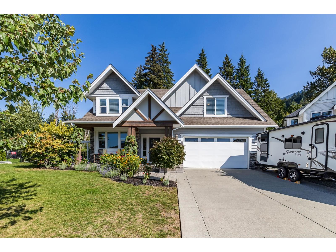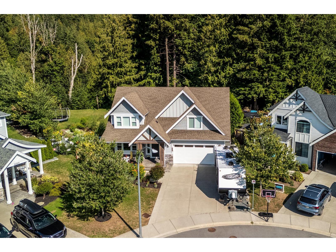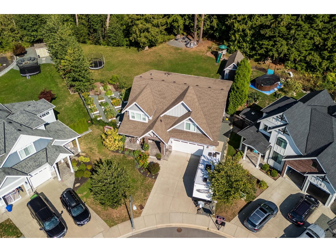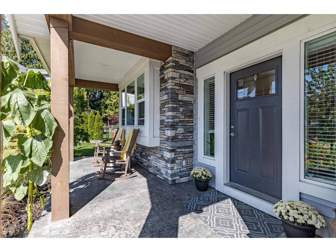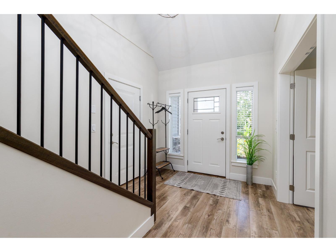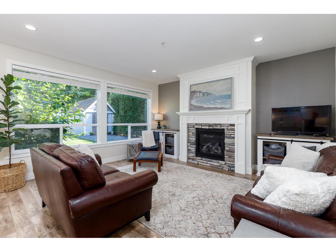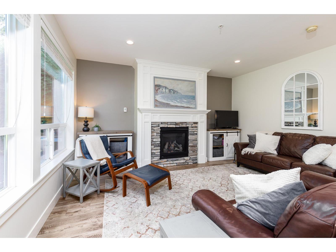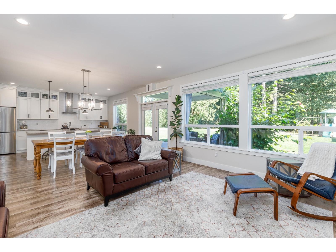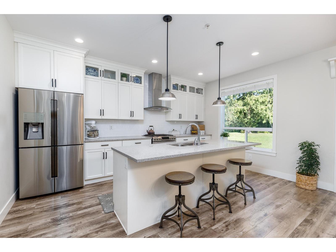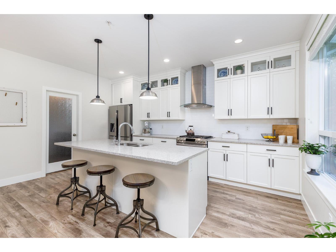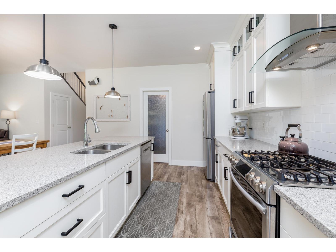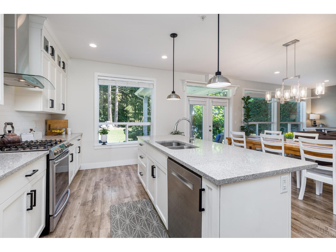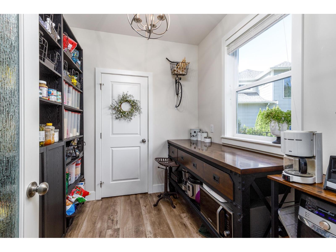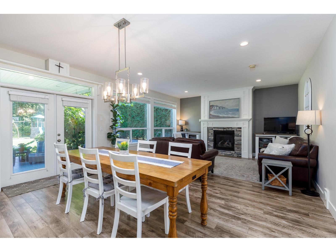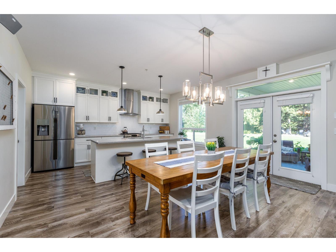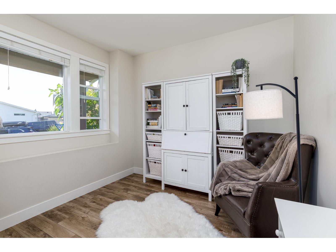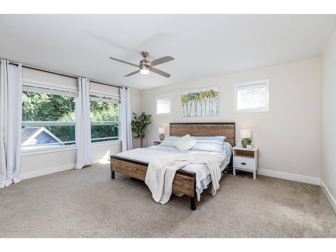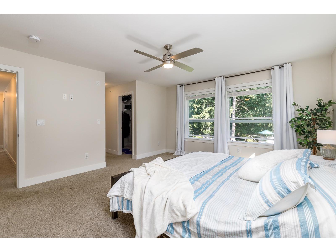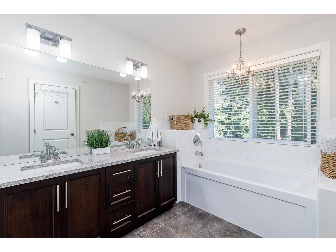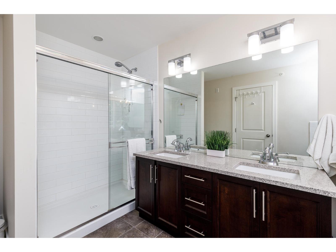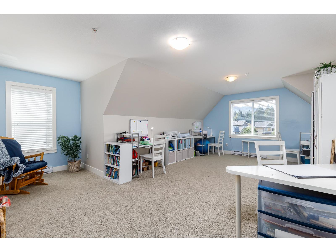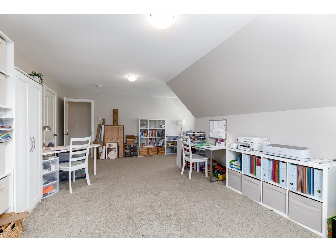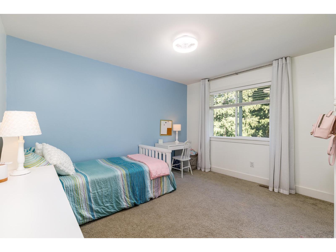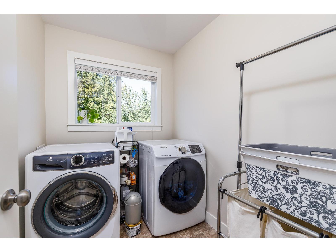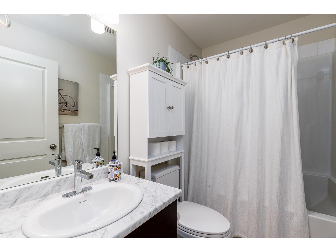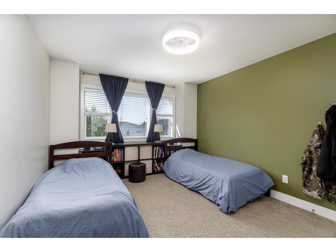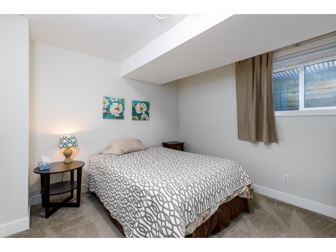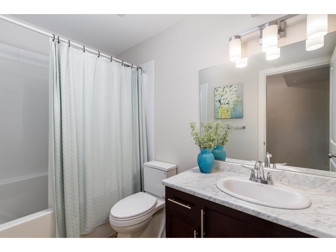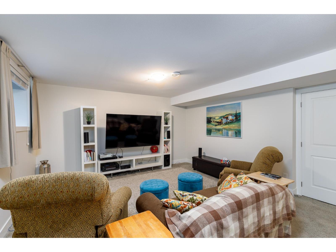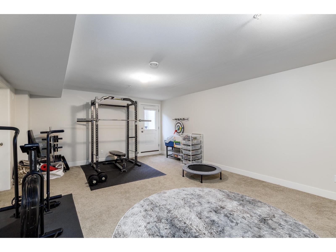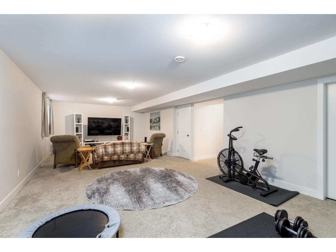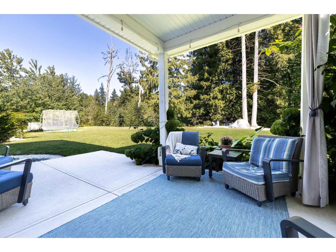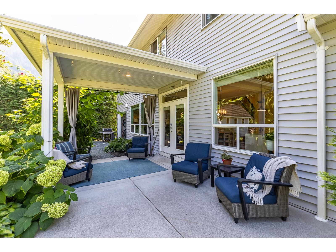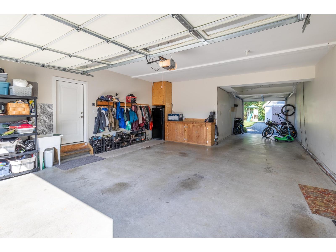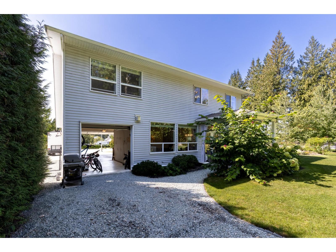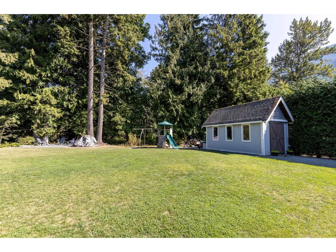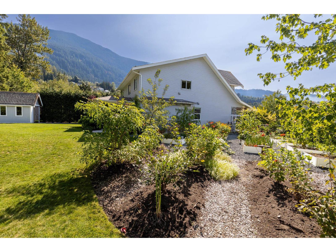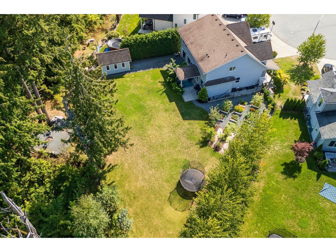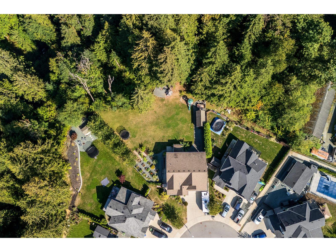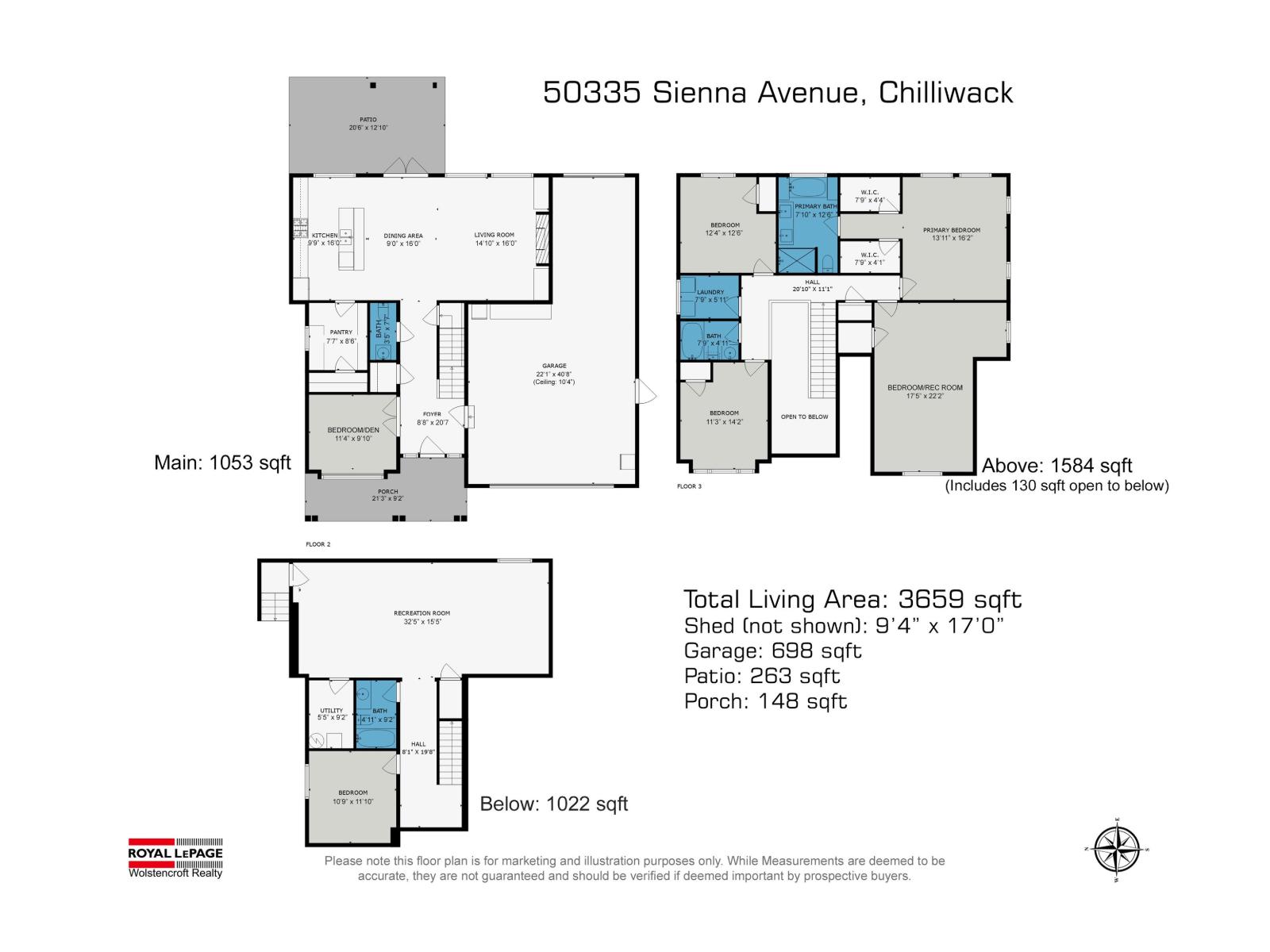6 Bedroom
4 Bathroom
3,529 ft2
Fireplace
Forced Air
$1,419,911
Elk Estates "“. Escape the hustle and bustle of city life with your piece of paradise within minutes of all shopping and amenities. 6 bed, 4 bath single-family home on over a 1/2 acre quiet cul de sac lot backing greenspace complete with waterfall. Over 3,529 sq. ft. of living space with open-concept design, chef's kitchen, huge separate pantry and spacious primary suite with 2 walk in closets. Features include drive through triple garage, RV parking, Detached shop and a large veggie garden. The basement has separate entry and is suiteable. Private, serene, and located in one of Chilliwack's most desirable neighborhoods. Book your private showing today! (id:60626)
Property Details
|
MLS® Number
|
R3049307 |
|
Property Type
|
Single Family |
|
Structure
|
Workshop |
Building
|
Bathroom Total
|
4 |
|
Bedrooms Total
|
6 |
|
Amenities
|
Fireplace(s) |
|
Appliances
|
Washer, Dryer, Refrigerator, Stove, Dishwasher |
|
Basement Development
|
Finished |
|
Basement Type
|
Full (finished) |
|
Constructed Date
|
2016 |
|
Construction Style Attachment
|
Detached |
|
Fireplace Present
|
Yes |
|
Fireplace Total
|
1 |
|
Fixture
|
Drapes/window Coverings |
|
Heating Fuel
|
Electric, Natural Gas |
|
Heating Type
|
Forced Air |
|
Stories Total
|
3 |
|
Size Interior
|
3,529 Ft2 |
|
Type
|
House |
Parking
Land
|
Acreage
|
No |
|
Size Frontage
|
45 Ft |
|
Size Irregular
|
23923.87 |
|
Size Total
|
23923.87 Sqft |
|
Size Total Text
|
23923.87 Sqft |
Rooms
| Level |
Type |
Length |
Width |
Dimensions |
|
Above |
Primary Bedroom |
13 ft ,9 in |
16 ft ,2 in |
13 ft ,9 in x 16 ft ,2 in |
|
Above |
Bedroom 3 |
12 ft ,3 in |
12 ft ,6 in |
12 ft ,3 in x 12 ft ,6 in |
|
Above |
Bedroom 4 |
11 ft ,2 in |
14 ft ,2 in |
11 ft ,2 in x 14 ft ,2 in |
|
Above |
Bedroom 5 |
17 ft ,4 in |
22 ft ,2 in |
17 ft ,4 in x 22 ft ,2 in |
|
Above |
Laundry Room |
7 ft ,7 in |
5 ft ,1 in |
7 ft ,7 in x 5 ft ,1 in |
|
Above |
Other |
7 ft ,7 in |
4 ft ,4 in |
7 ft ,7 in x 4 ft ,4 in |
|
Above |
Other |
7 ft ,7 in |
4 ft ,1 in |
7 ft ,7 in x 4 ft ,1 in |
|
Lower Level |
Recreational, Games Room |
32 ft ,4 in |
15 ft ,5 in |
32 ft ,4 in x 15 ft ,5 in |
|
Lower Level |
Bedroom 6 |
10 ft ,7 in |
11 ft ,1 in |
10 ft ,7 in x 11 ft ,1 in |
|
Lower Level |
Utility Room |
5 ft ,4 in |
9 ft ,2 in |
5 ft ,4 in x 9 ft ,2 in |
|
Main Level |
Living Room |
14 ft ,8 in |
16 ft |
14 ft ,8 in x 16 ft |
|
Main Level |
Dining Room |
9 ft |
16 ft |
9 ft x 16 ft |
|
Main Level |
Kitchen |
9 ft ,7 in |
16 ft |
9 ft ,7 in x 16 ft |
|
Main Level |
Bedroom 2 |
11 ft ,3 in |
9 ft ,1 in |
11 ft ,3 in x 9 ft ,1 in |
|
Main Level |
Pantry |
7 ft ,5 in |
8 ft ,8 in |
7 ft ,5 in x 8 ft ,8 in |
|
Main Level |
Foyer |
8 ft ,6 in |
20 ft ,7 in |
8 ft ,6 in x 20 ft ,7 in |

