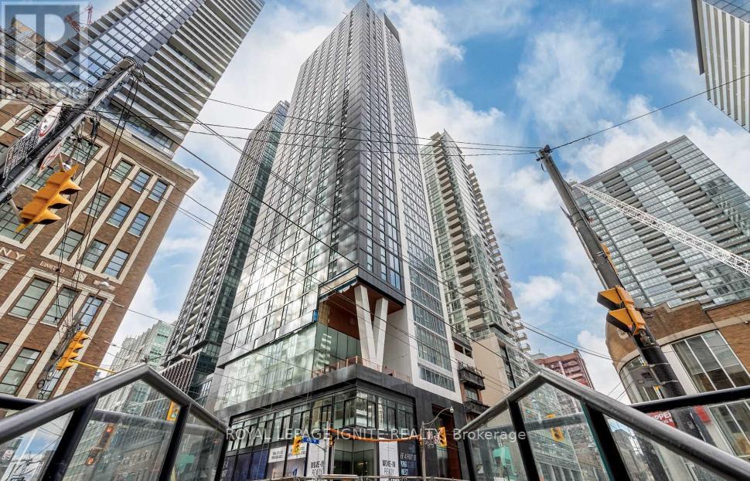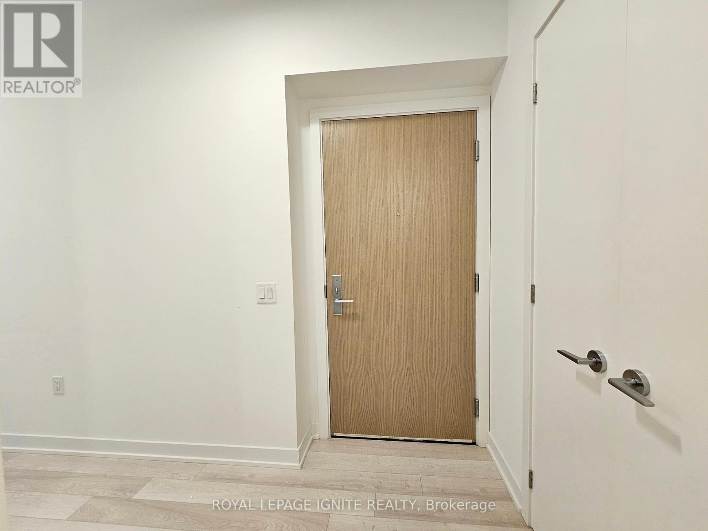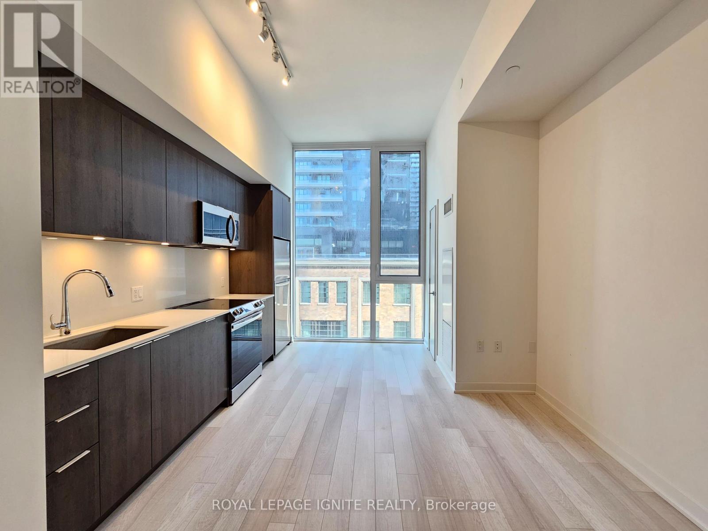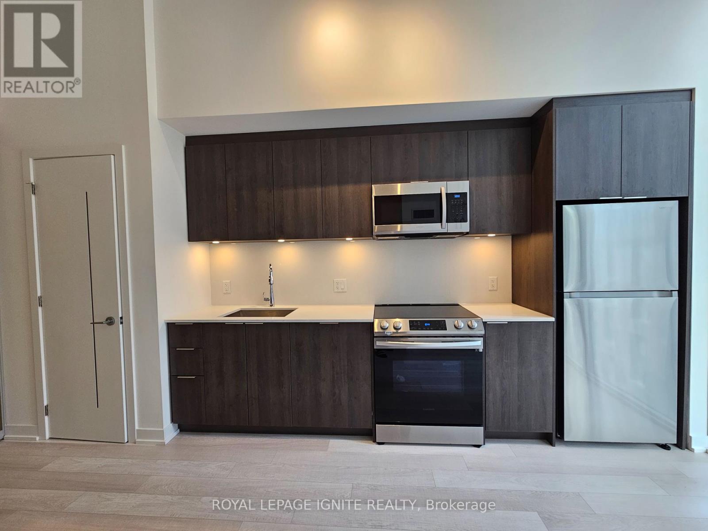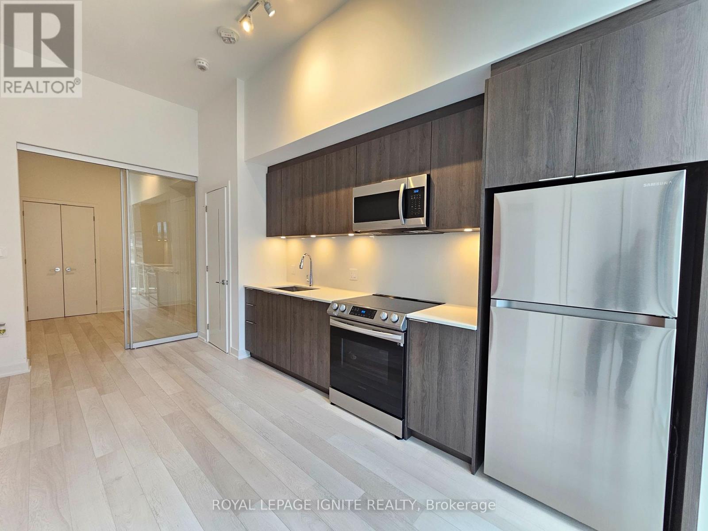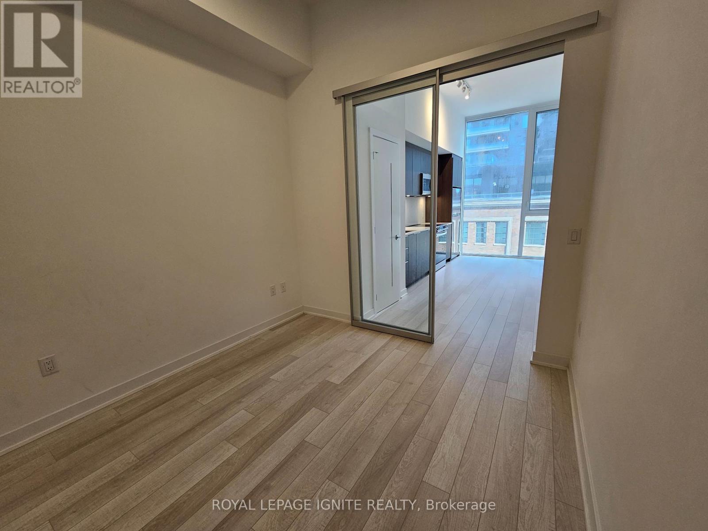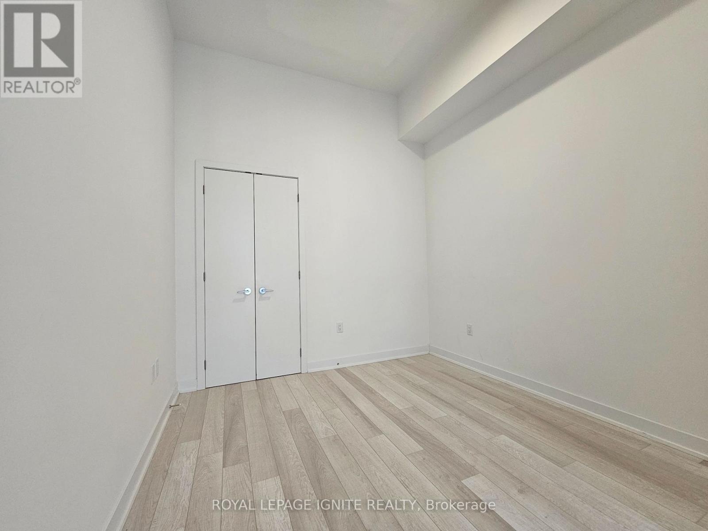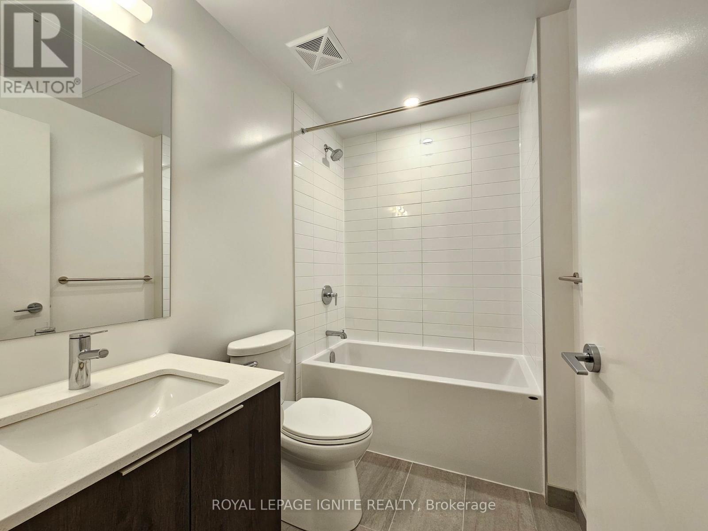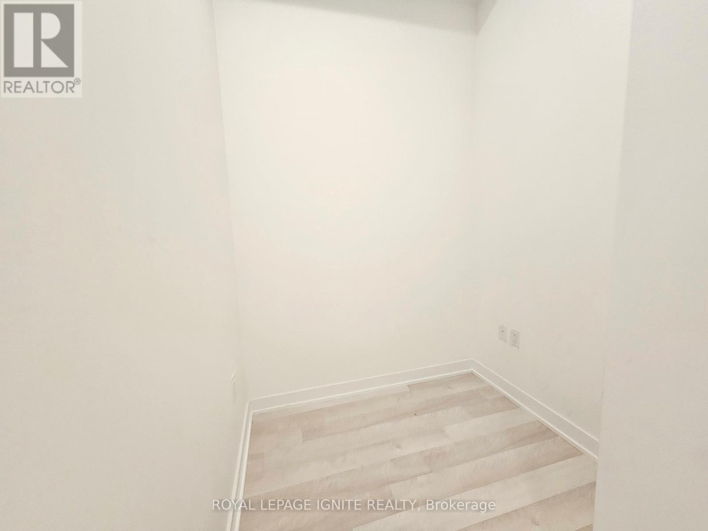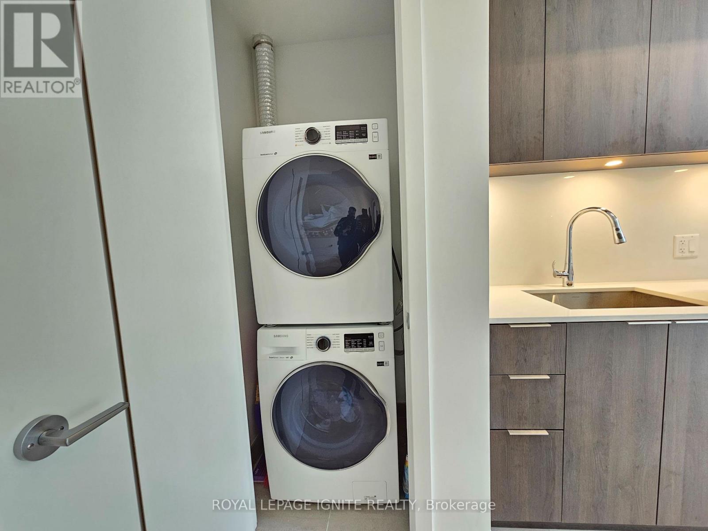504 - 357 King Street W Toronto, Ontario M5V 0S7
1 Bedroom
1 Bathroom
500 - 599 ft2
Central Air Conditioning
Forced Air
$535,000Maintenance, Common Area Maintenance, Insurance
$397.79 Monthly
Maintenance, Common Area Maintenance, Insurance
$397.79 MonthlyExperience luxury living in this 1-year-new 1 bedroom + den, 1 bath condo by Great Gulf, located in the heart of Toronto's Entertainment District. Featuring soaring 12-ft ceilings, floor-to-ceiling windows with a clear view, and stylish laminate flooring throughout, this unit offers an open-concept layout with a modern kitchen, quartz countertops, and backsplash. The den is perfect for a home office, and the suite includes convenient in-suite laundry. Enjoy access to premium amenities including a fitness studio, yoga studio, communal workspace, and podium terrace. Steps to shopping, dining, and transit urban living at its finest. (id:60626)
Property Details
| MLS® Number | C12318395 |
| Property Type | Single Family |
| Neigbourhood | Weston |
| Community Name | Waterfront Communities C1 |
| Amenities Near By | Hospital, Park, Public Transit, Schools |
| Community Features | Pet Restrictions |
Building
| Bathroom Total | 1 |
| Bedrooms Above Ground | 1 |
| Bedrooms Total | 1 |
| Age | 0 To 5 Years |
| Amenities | Security/concierge, Exercise Centre, Party Room |
| Appliances | Dishwasher, Dryer, Microwave, Oven, Hood Fan, Washer, Refrigerator |
| Cooling Type | Central Air Conditioning |
| Exterior Finish | Concrete |
| Flooring Type | Laminate |
| Heating Fuel | Natural Gas |
| Heating Type | Forced Air |
| Size Interior | 500 - 599 Ft2 |
| Type | Apartment |
Parking
| No Garage |
Land
| Acreage | No |
| Land Amenities | Hospital, Park, Public Transit, Schools |
Rooms
| Level | Type | Length | Width | Dimensions |
|---|---|---|---|---|
| Main Level | Living Room | 5.13 m | 3.11 m | 5.13 m x 3.11 m |
| Main Level | Dining Room | 5.13 m | 3.11 m | 5.13 m x 3.11 m |
| Main Level | Kitchen | Measurements not available | ||
| Main Level | Bedroom | 3.05 m | 2.96 m | 3.05 m x 2.96 m |
| Main Level | Den | 2.16 m | 1.56 m | 2.16 m x 1.56 m |
Contact Us
Contact us for more information

