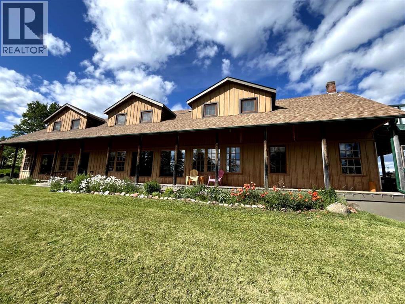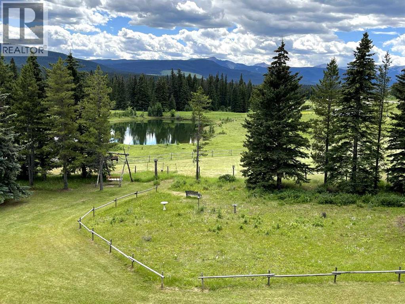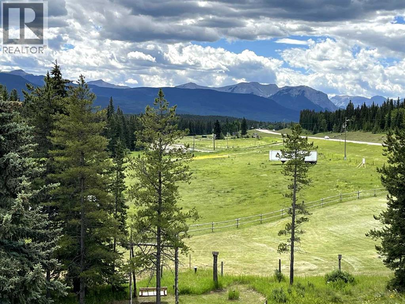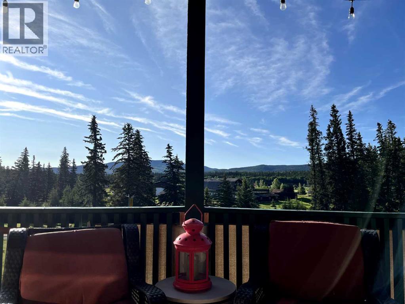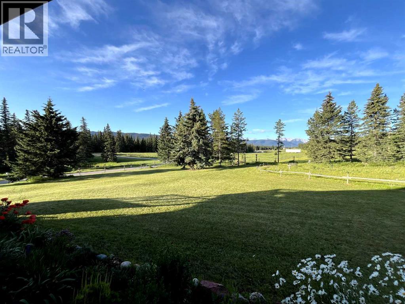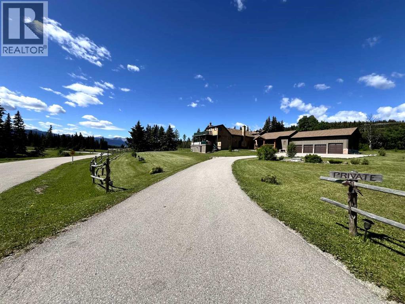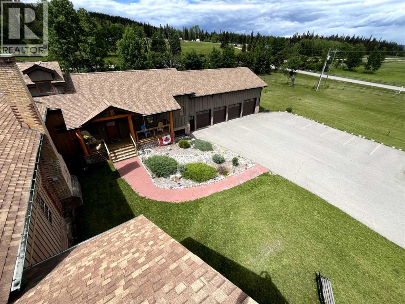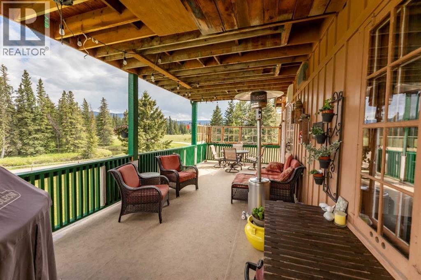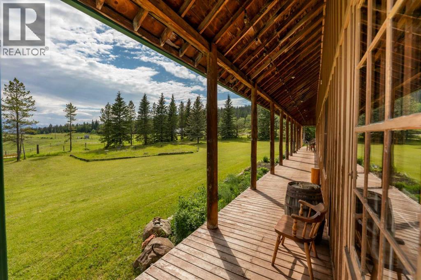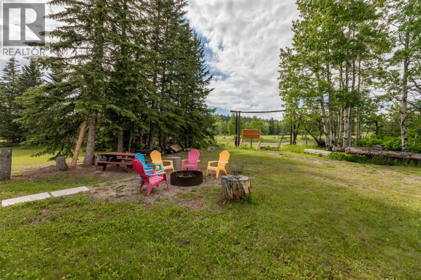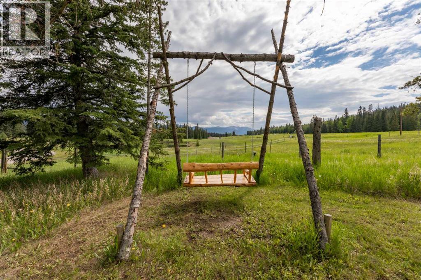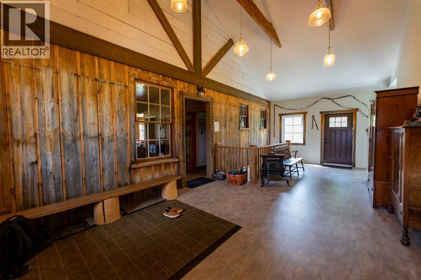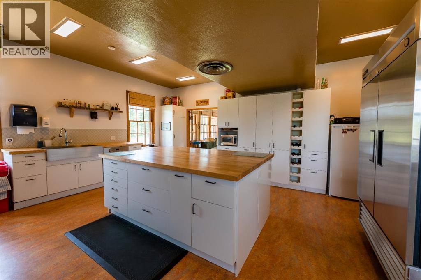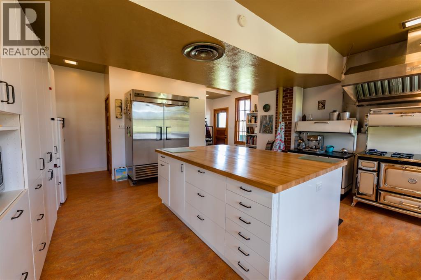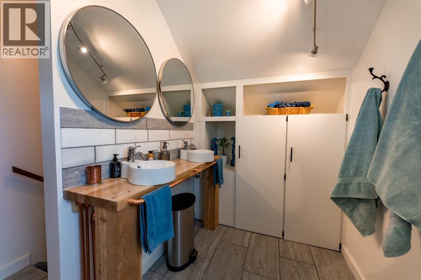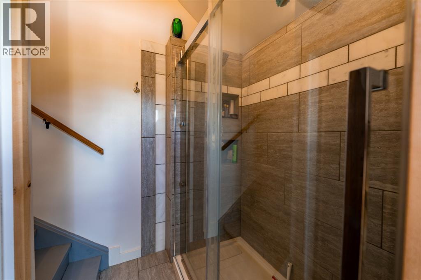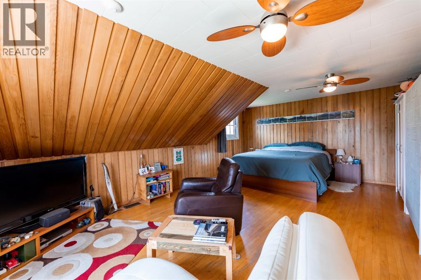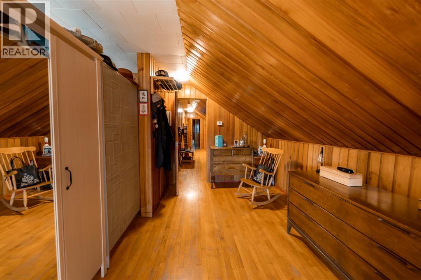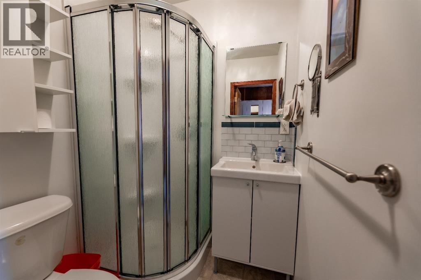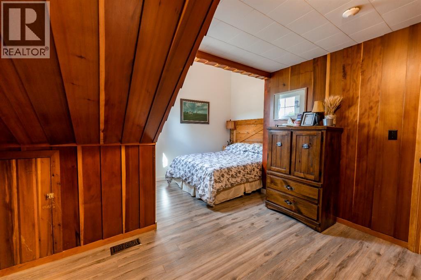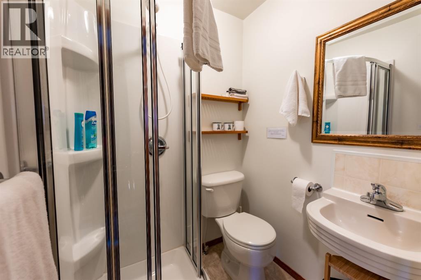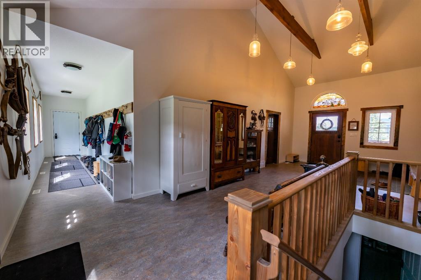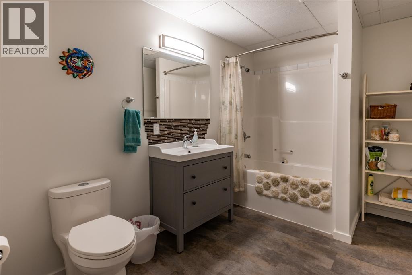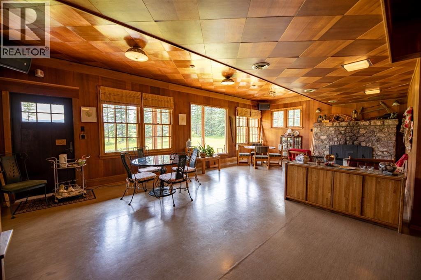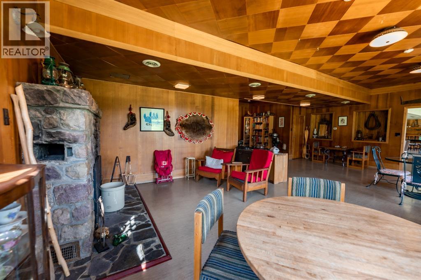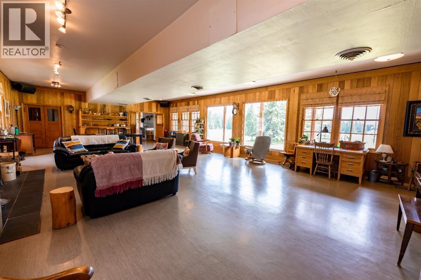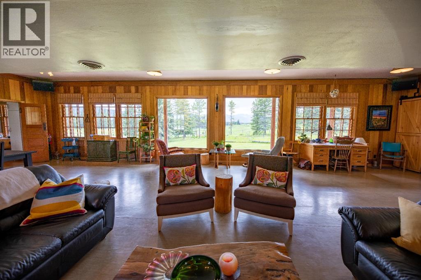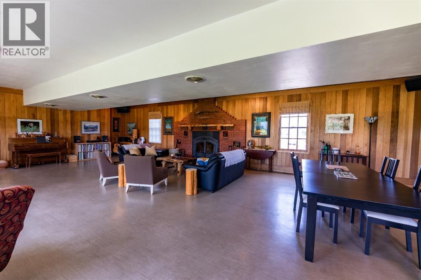8 Bedroom
12 Bathroom
5,675 ft2
Fireplace
None
Forced Air
Acreage
Landscaped, Lawn
$1,145,000
Discover acreage living on this 2.99 acre property located just minutes west of Hinton. This amazing home is rich with character & history and it boasts a long list of recent upgrades, making it move-in ready. Originally built in 1949 and with an extensive renovation and addition completed in 2017, this property has a unique combination of old-time charm and modern convenience. The main living area is a bright, open space consisting of a parlour and a great room, each with a wood-burning fireplace and a mountain view through the south-facing windows. This space is perfect for large gatherings of family and friends, and hosting guests is made easier by the massive commercial grade kitchen. Along with a grand front entryway and 4 car garage, the 2017 addition features a fully-contained accessible suite and a developed lower level kitchenette suite (with living room, bedroom, and full bath). The upper level has a total of 7 bedrooms each with an ensuite bathroom. A mechanical & plumbing overhaul was also completed and it included a heating system revamp, new 400 amp electrical, a new water well, and a septic system upgrade. Plus, all upper level windows have been replaced and shingles were also re-done. The walk-out basement under the original house is partially finished and currently used as storage and a workshop but could be developed as additional living space to include a family room, kids play area, wine cellar, and/or hobby space. There's a covered front entry, 2 decks, and a covered verandah that runs the full length of the home. The outside area is also impressive and features beautiful landscaping, a paved driveway with loads of parking, and partial perimeter fencing with a fenced-in pasture. In addition, there's a firepit area, perennial beds, garden space, and a flat, usable yard. This unique property would make for a fantastic place to call home and with versatile zoning, it allows for a variety of additional uses including generating income from su ites. (id:60626)
Property Details
|
MLS® Number
|
A2186927 |
|
Property Type
|
Single Family |
|
Features
|
Wood Windows, French Door, Level |
|
Parking Space Total
|
12 |
|
Plan
|
9621056 |
|
Structure
|
Deck, Porch |
|
View Type
|
View |
Building
|
Bathroom Total
|
12 |
|
Bedrooms Above Ground
|
7 |
|
Bedrooms Below Ground
|
1 |
|
Bedrooms Total
|
8 |
|
Appliances
|
Refrigerator, Water Softener, Dishwasher, Stove, Hood Fan, Window Coverings, Washer & Dryer |
|
Basement Development
|
Partially Finished |
|
Basement Type
|
Full (partially Finished) |
|
Constructed Date
|
1949 |
|
Construction Style Attachment
|
Detached |
|
Cooling Type
|
None |
|
Exterior Finish
|
Stone, Wood Siding |
|
Fireplace Present
|
Yes |
|
Fireplace Total
|
2 |
|
Flooring Type
|
Hardwood, Laminate, Linoleum, Vinyl |
|
Foundation Type
|
Block, Poured Concrete |
|
Half Bath Total
|
2 |
|
Heating Type
|
Forced Air |
|
Stories Total
|
2 |
|
Size Interior
|
5,675 Ft2 |
|
Total Finished Area
|
5675 Sqft |
|
Type
|
House |
|
Utility Water
|
Well |
Parking
|
Parking Pad
|
|
|
Garage
|
|
|
Attached Garage
|
|
|
R V
|
|
Land
|
Acreage
|
Yes |
|
Fence Type
|
Partially Fenced |
|
Landscape Features
|
Landscaped, Lawn |
|
Sewer
|
Septic System |
|
Size Frontage
|
182.87 M |
|
Size Irregular
|
2.99 |
|
Size Total
|
2.99 Ac|2 - 4.99 Acres |
|
Size Total Text
|
2.99 Ac|2 - 4.99 Acres |
|
Zoning Description
|
Nd |
Rooms
| Level |
Type |
Length |
Width |
Dimensions |
|
Second Level |
Bedroom |
|
|
13.67 Ft x 11.00 Ft |
|
Second Level |
Bedroom |
|
|
15.67 Ft x 11.00 Ft |
|
Second Level |
Bedroom |
|
|
14.67 Ft x 11.50 Ft |
|
Second Level |
Bedroom |
|
|
9.50 Ft x 11.50 Ft |
|
Second Level |
3pc Bathroom |
|
|
.00 Ft x .00 Ft |
|
Second Level |
3pc Bathroom |
|
|
.00 Ft x .00 Ft |
|
Second Level |
3pc Bathroom |
|
|
.00 Ft x .00 Ft |
|
Second Level |
3pc Bathroom |
|
|
.00 Ft x .00 Ft |
|
Second Level |
3pc Bathroom |
|
|
.00 Ft x .00 Ft |
|
Second Level |
3pc Bathroom |
|
|
.00 Ft x .00 Ft |
|
Second Level |
5pc Bathroom |
|
|
.00 Ft x .00 Ft |
|
Second Level |
Bedroom |
|
|
9.50 Ft x 11.50 Ft |
|
Second Level |
Bedroom |
|
|
9.33 Ft x 11.42 Ft |
|
Second Level |
Primary Bedroom |
|
|
24.67 Ft x 19.00 Ft |
|
Basement |
Family Room |
|
|
35.50 Ft x 16.50 Ft |
|
Basement |
Bedroom |
|
|
10.58 Ft x 18.00 Ft |
|
Basement |
4pc Bathroom |
|
|
.00 Ft x .00 Ft |
|
Basement |
1pc Bathroom |
|
|
Measurements not available |
|
Basement |
Furnace |
|
|
10.58 Ft x 9.00 Ft |
|
Basement |
Laundry Room |
|
|
29.00 Ft x 10.67 Ft |
|
Basement |
Storage |
|
|
29.00 Ft x 27.67 Ft |
|
Basement |
Storage |
|
|
10.50 Ft x 7.75 Ft |
|
Basement |
Storage |
|
|
15.50 Ft x 11.00 Ft |
|
Basement |
Furnace |
|
|
15.58 Ft x 11.00 Ft |
|
Basement |
Storage |
|
|
19.17 Ft x 38.00 Ft |
|
Basement |
Storage |
|
|
19.67 Ft x 10.58 Ft |
|
Main Level |
Living Room |
|
|
23.33 Ft x 27.00 Ft |
|
Main Level |
Dining Room |
|
|
23.33 Ft x 11.50 Ft |
|
Main Level |
Kitchen |
|
|
19.50 Ft x 17.75 Ft |
|
Main Level |
Family Room |
|
|
28.67 Ft x 16.00 Ft |
|
Main Level |
2pc Bathroom |
|
|
.00 Ft x .00 Ft |
|
Main Level |
3pc Bathroom |
|
|
Measurements not available |
|
Main Level |
3pc Bathroom |
|
|
Measurements not available |
|
Main Level |
Guest Suite |
|
|
14.00 Ft x 22.75 Ft |
|
Main Level |
Other |
|
|
28.50 Ft x 13.00 Ft |
|
Main Level |
Other |
|
|
5.00 Ft x 34.42 Ft |
Utilities
|
Electricity
|
Connected |
|
Natural Gas
|
Connected |

