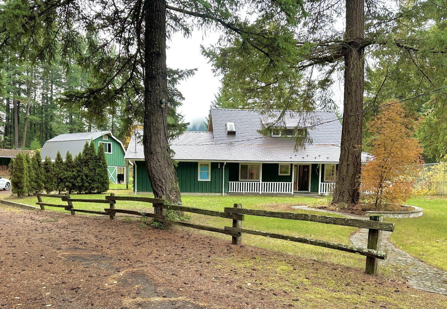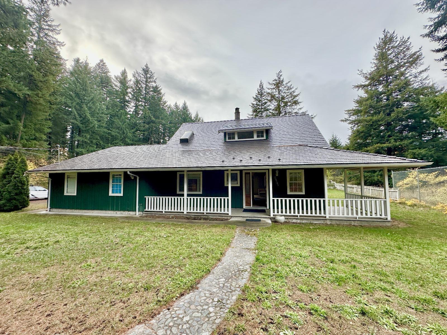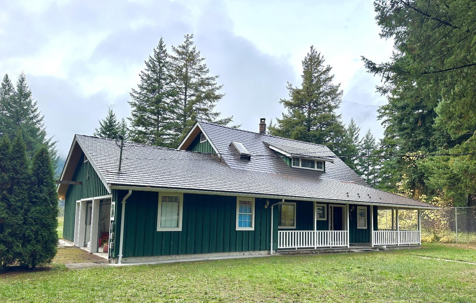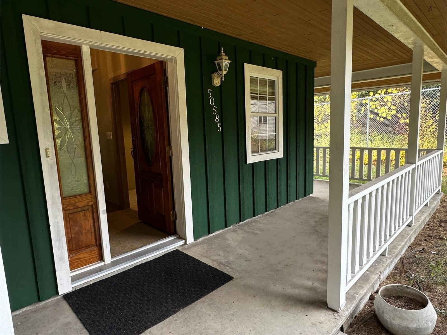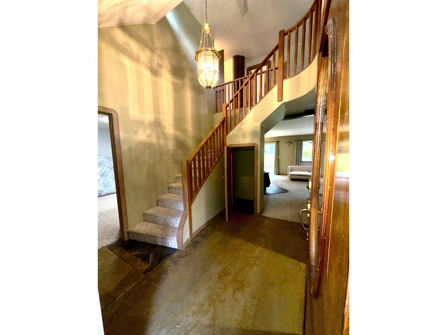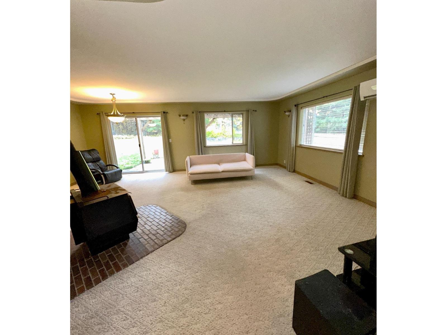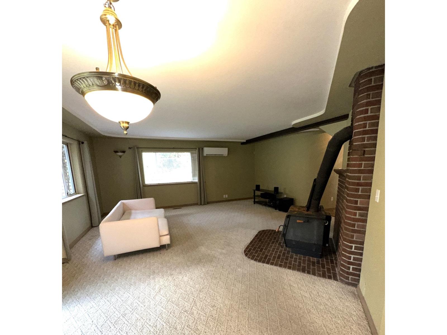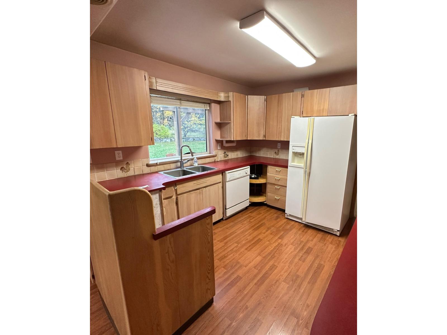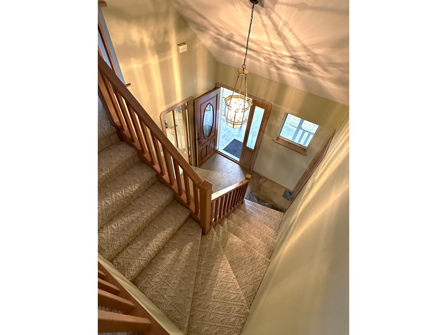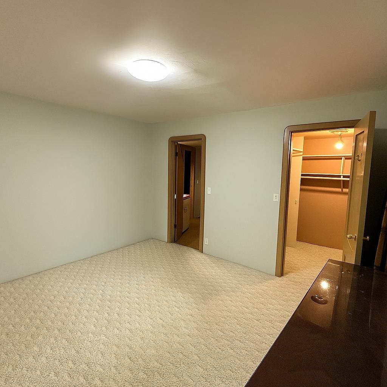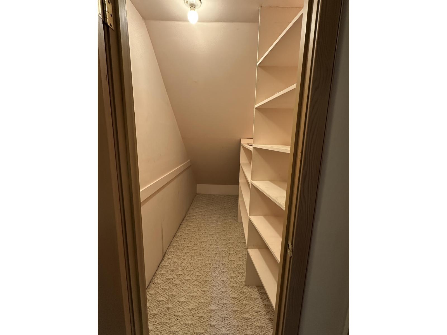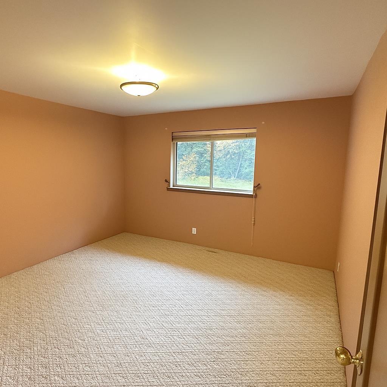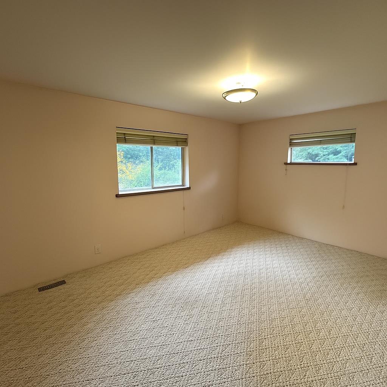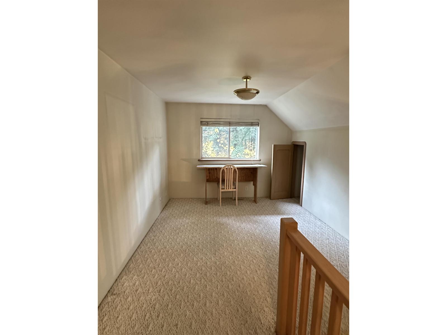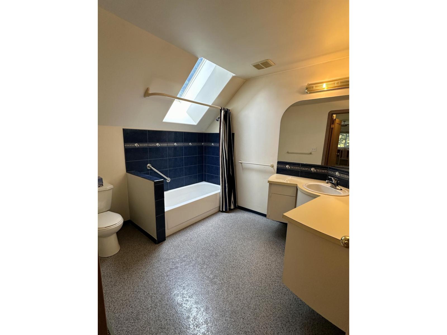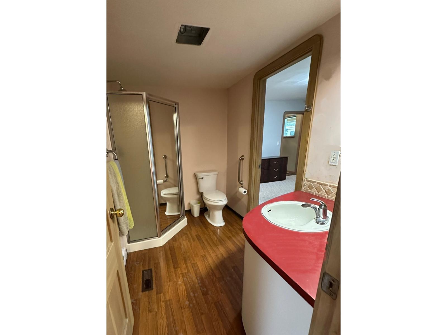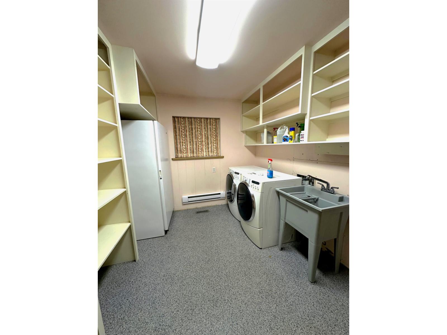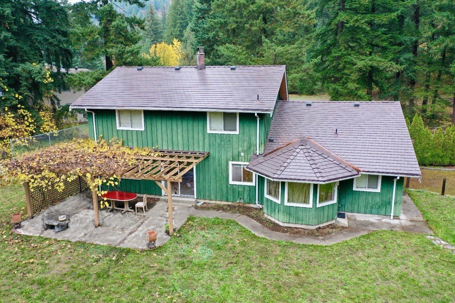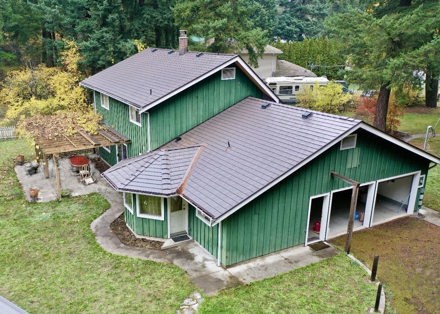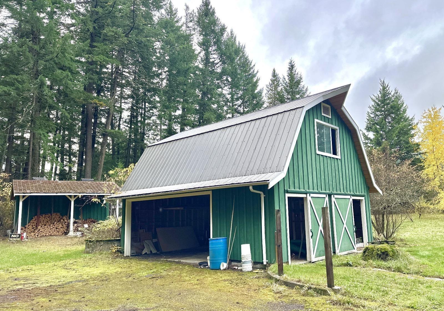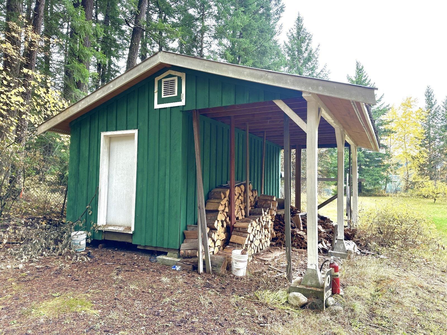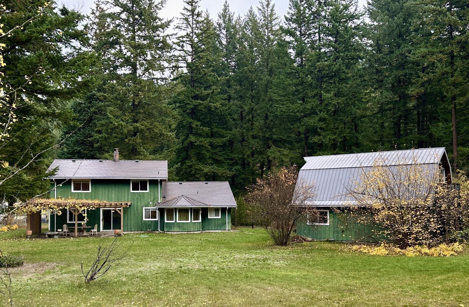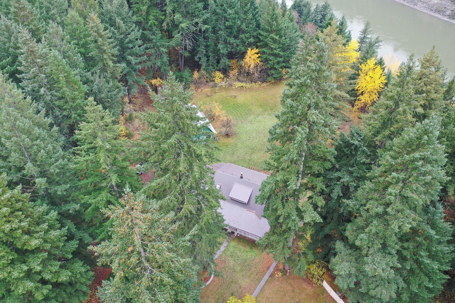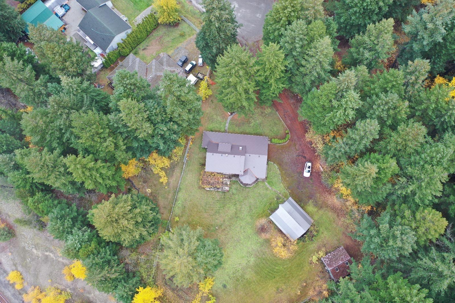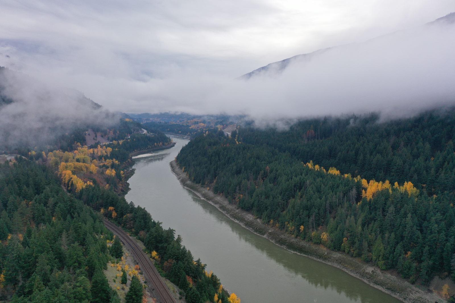3 Bedroom
2 Bathroom
2,038 ft2
Fireplace
Central Air Conditioning
Heat Pump
Waterfront
Acreage
$1,185,000
Looking for the perfect country lifestyle and investment? This charming, solidly built Art Deco home is full of character, with rounded ceilings, walls, and a cozy country kitchen featuring a bright bay window and handmade solid wood cabinets. The main floor has a spacious primary bedroom with walk-in closet, while upstairs offers two large bedrooms and a versatile sitting area. Relax by the wood-burning stove or enjoy the flat, fenced yard overlooking the Fraser River. Fruit trees, a 29x20 barn with suite potential, new metal roof, and extra storage buildings add value. Located on a quiet cul-de-sac with property extending across the street"-possible subdivision potential! Come see it today! (id:60626)
Property Details
|
MLS® Number
|
R3066111 |
|
Property Type
|
Single Family |
|
Structure
|
Workshop |
|
View Type
|
View |
|
Water Front Type
|
Waterfront |
Building
|
Bathroom Total
|
2 |
|
Bedrooms Total
|
3 |
|
Appliances
|
Washer, Dryer, Refrigerator, Stove, Dishwasher |
|
Basement Type
|
None |
|
Constructed Date
|
1990 |
|
Construction Style Attachment
|
Detached |
|
Cooling Type
|
Central Air Conditioning |
|
Fireplace Present
|
Yes |
|
Fireplace Total
|
1 |
|
Heating Fuel
|
Wood |
|
Heating Type
|
Heat Pump |
|
Stories Total
|
2 |
|
Size Interior
|
2,038 Ft2 |
|
Type
|
House |
Parking
Land
|
Acreage
|
Yes |
|
Size Irregular
|
204470 |
|
Size Total
|
204470 Sqft |
|
Size Total Text
|
204470 Sqft |
Rooms
| Level |
Type |
Length |
Width |
Dimensions |
|
Above |
Bedroom 2 |
11 ft ,6 in |
16 ft ,7 in |
11 ft ,6 in x 16 ft ,7 in |
|
Above |
Bedroom 3 |
13 ft ,2 in |
12 ft ,8 in |
13 ft ,2 in x 12 ft ,8 in |
|
Above |
Family Room |
11 ft |
10 ft ,7 in |
11 ft x 10 ft ,7 in |
|
Above |
Storage |
7 ft ,9 in |
4 ft ,2 in |
7 ft ,9 in x 4 ft ,2 in |
|
Main Level |
Living Room |
22 ft ,1 in |
19 ft |
22 ft ,1 in x 19 ft |
|
Main Level |
Kitchen |
10 ft ,5 in |
10 ft ,9 in |
10 ft ,5 in x 10 ft ,9 in |
|
Main Level |
Dining Room |
10 ft ,4 in |
14 ft |
10 ft ,4 in x 14 ft |
|
Main Level |
Office |
9 ft ,4 in |
10 ft |
9 ft ,4 in x 10 ft |
|
Main Level |
Foyer |
9 ft ,1 in |
9 ft ,4 in |
9 ft ,1 in x 9 ft ,4 in |
|
Main Level |
Laundry Room |
9 ft ,4 in |
13 ft ,9 in |
9 ft ,4 in x 13 ft ,9 in |
|
Main Level |
Bedroom 4 |
12 ft ,4 in |
13 ft ,4 in |
12 ft ,4 in x 13 ft ,4 in |

