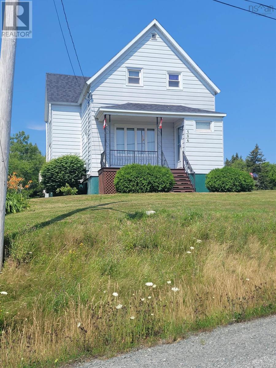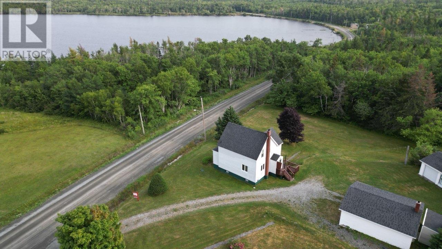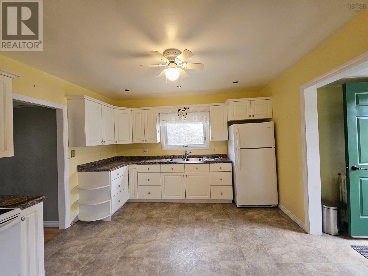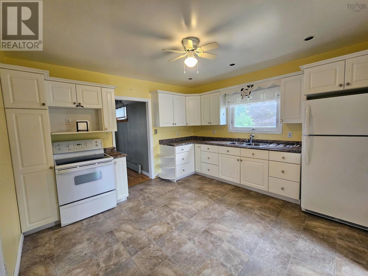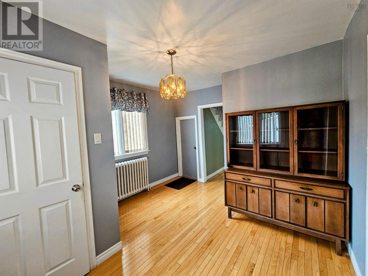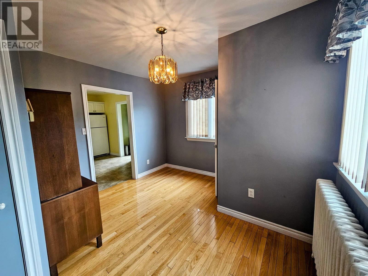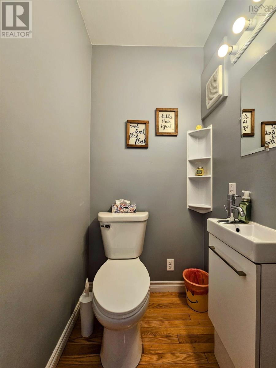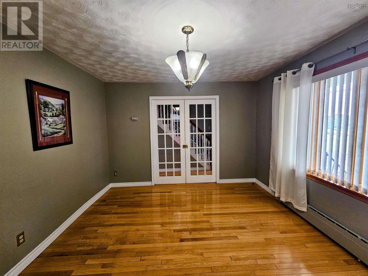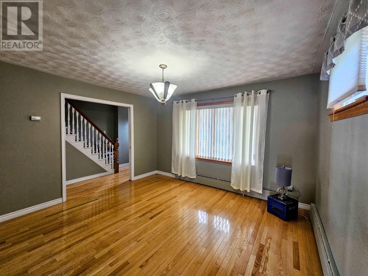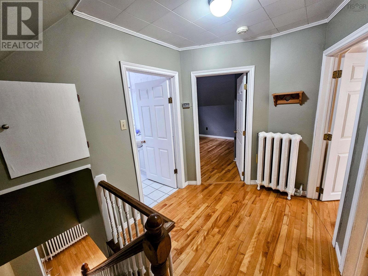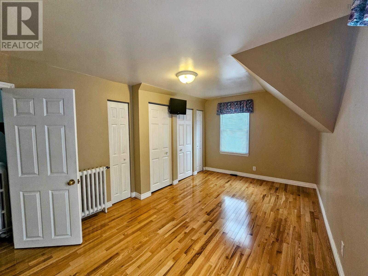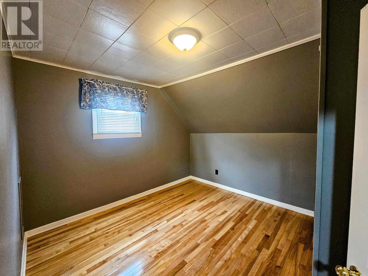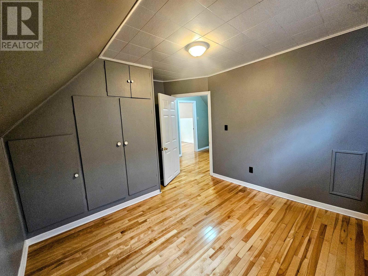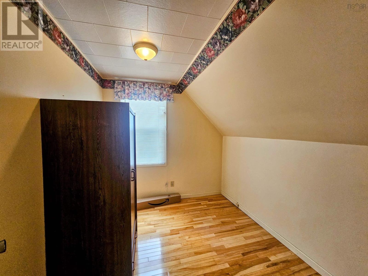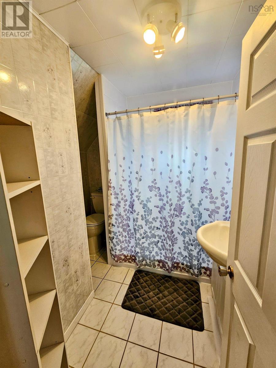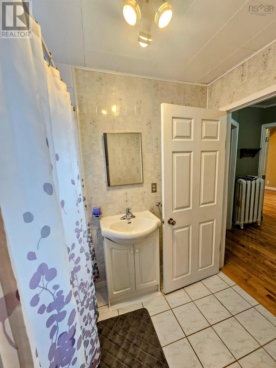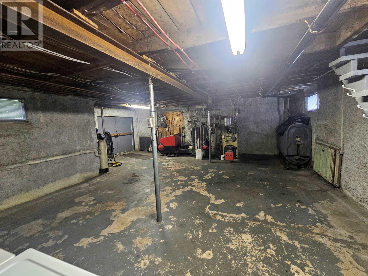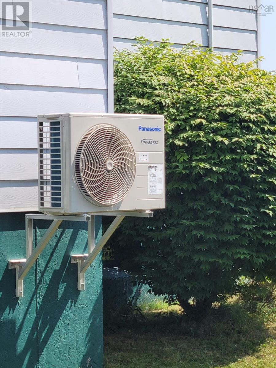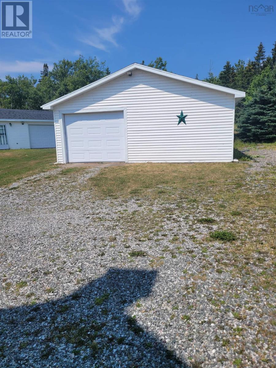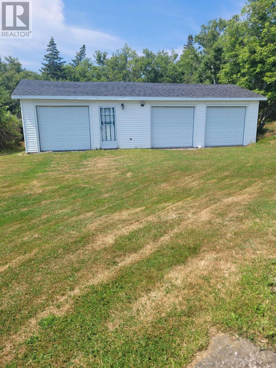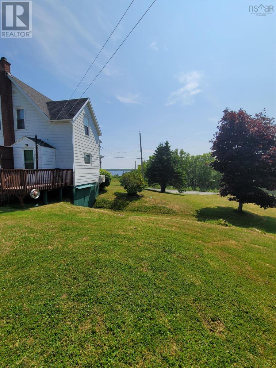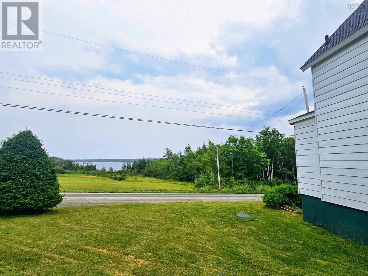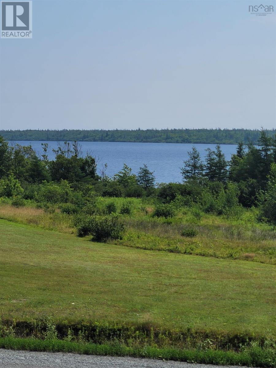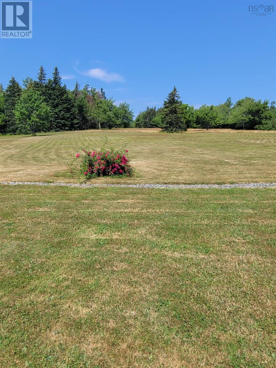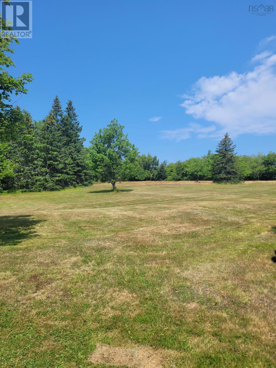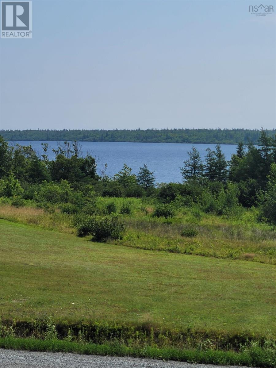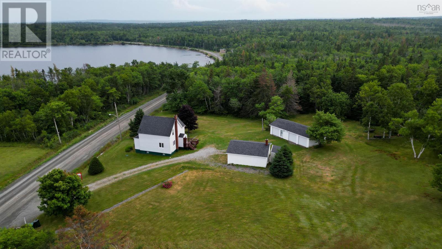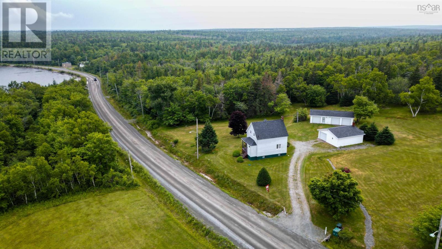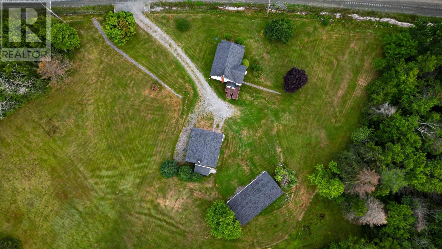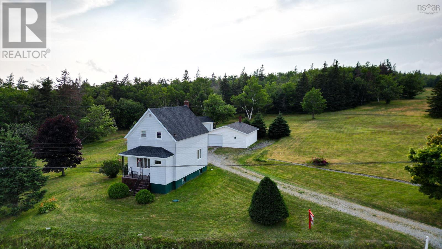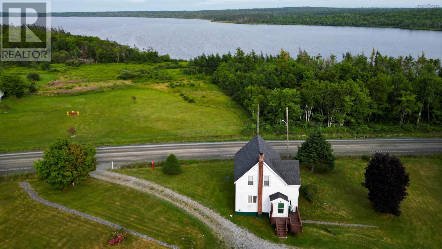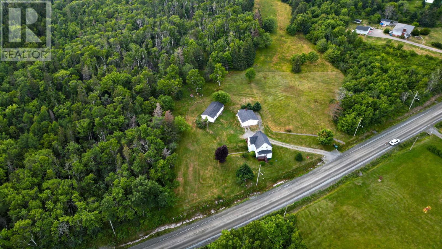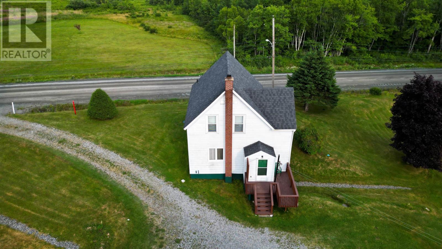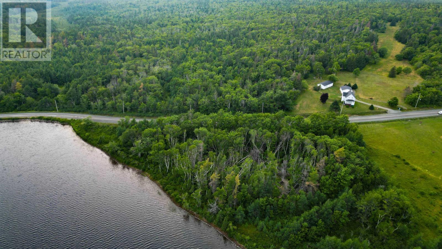3 Bedroom
2 Bathroom
1,267 ft2
Wall Unit, Heat Pump
Acreage
Partially Landscaped
$249,900
Beautifully maintained home on 8 acres of property across from Sand Lake. The main floor is home to a bright, spacious kitchen, a large living room overlooking the lake, a dining room and 1/2 bath. The second floor features a large primary bedroom with plenty of storage, 2 secondary bedrooms and a 3 pc bath with walk in shower. There is an oil/hot water furnace with cast iron rads, a secondary coil/wood stove, and a heat pump to provide heat. The basement is dry and has been insulated with spray foam for added comfort. There are 2 garages totalling 4 bays and if that isn't enough, you can park in the basement of the house. You'll have to see this property to appreciate all it has to offer. (id:60626)
Property Details
|
MLS® Number
|
202519303 |
|
Property Type
|
Single Family |
|
Community Name
|
Tower Road |
|
Structure
|
Shed |
|
View Type
|
Lake View |
Building
|
Bathroom Total
|
2 |
|
Bedrooms Above Ground
|
3 |
|
Bedrooms Total
|
3 |
|
Basement Development
|
Unfinished |
|
Basement Features
|
Walk Out |
|
Basement Type
|
Full (unfinished) |
|
Constructed Date
|
1919 |
|
Construction Style Attachment
|
Detached |
|
Cooling Type
|
Wall Unit, Heat Pump |
|
Exterior Finish
|
Aluminum Siding |
|
Flooring Type
|
Ceramic Tile, Hardwood, Vinyl |
|
Foundation Type
|
Poured Concrete |
|
Half Bath Total
|
1 |
|
Stories Total
|
2 |
|
Size Interior
|
1,267 Ft2 |
|
Total Finished Area
|
1267 Sqft |
|
Type
|
House |
|
Utility Water
|
Well |
Parking
|
Garage
|
|
|
Attached Garage
|
|
|
Detached Garage
|
|
|
Gravel
|
|
Land
|
Acreage
|
Yes |
|
Landscape Features
|
Partially Landscaped |
|
Sewer
|
Septic System |
|
Size Irregular
|
8.2 |
|
Size Total
|
8.2 Ac |
|
Size Total Text
|
8.2 Ac |
Rooms
| Level |
Type |
Length |
Width |
Dimensions |
|
Second Level |
Bedroom |
|
|
16 x 8.4 |
|
Second Level |
Bedroom |
|
|
9.3 x 8 |
|
Second Level |
Bedroom |
|
|
10.5x9 + 4.5x2.6 |
|
Second Level |
Bath (# Pieces 1-6) |
|
|
7.7x5 + 4x3.6 |
|
Main Level |
Kitchen |
|
|
12.8 x 12.3 |
|
Main Level |
Dining Room |
|
|
11.2x6.3 + 6x2.3 + 5.10x3.8 |
|
Main Level |
Living Room |
|
|
12.10 x 11.7 |
|
Main Level |
Foyer |
|
|
7.4 x 4.10 |
|
Main Level |
Bath (# Pieces 1-6) |
|
|
3.9 x 3.9 |

