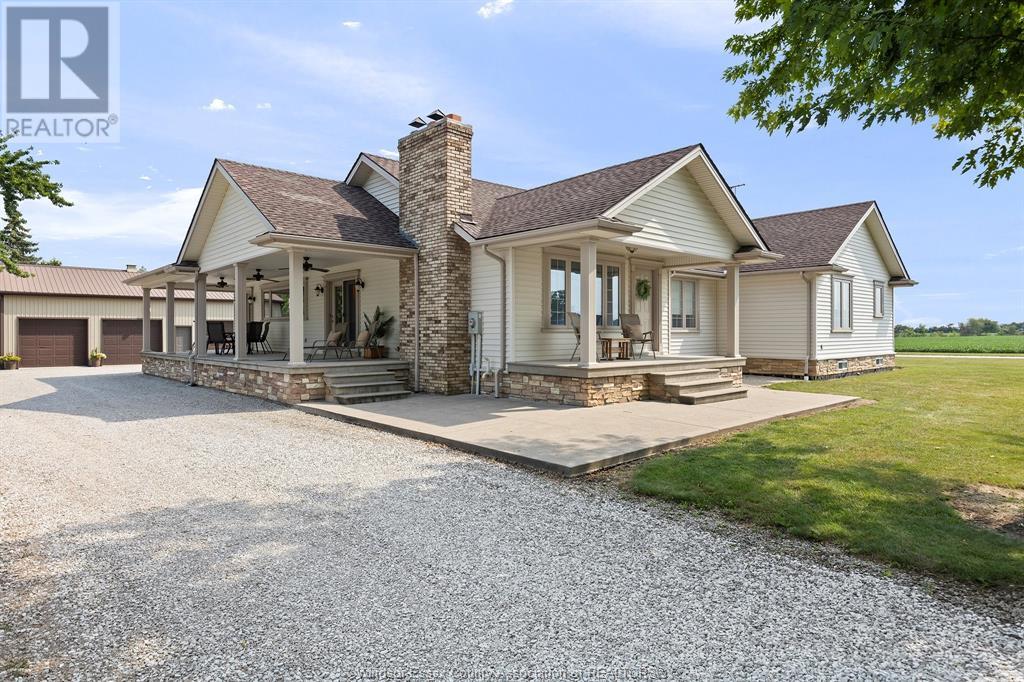4 Bedroom
3 Bathroom
3,100 ft2
Bungalow, Ranch
Fireplace
Central Air Conditioning
Forced Air
Landscaped
$1,399,888
Welcome to your private retreat on over 3 pristine acres in Amherstburg! This sprawling ranch-style home, built in 2004, offers approx. 3,100 sq ft of well-designed main floor living. Nestled on a beautifully manicured lot with a ravine and surrounded by nature, this property is the perfect blend of peace, privacy, and curb appeal. Step inside to find 4 large bedrooms, 3 full baths, and a massive, beautifully appointed kitchen that anchors the home-ideal for entertaining or daily family life. The spacious finished basement adds flexible living space for recreation or guests. Outdoors, a large detached garage/workshop offers endless possibilities for storage, hobbies, or work-from-home potential. Enjoy total privacy while being just minutes from town conveniences. With 3.025 acres and the possibility of a lot severance (buyer to verify), this property is as versatile as it is stunning. Whether you're watching the seasons change across your landscaped grounds or enjoying a morning coffee by the ravine, this home delivers an exceptional lifestyle. Don't miss your chance to own a slice of paradise at 5070 Texas Rd! (id:60626)
Property Details
|
MLS® Number
|
25019385 |
|
Property Type
|
Single Family |
|
Features
|
Ravine, Front Driveway, Gravel Driveway |
Building
|
Bathroom Total
|
3 |
|
Bedrooms Above Ground
|
4 |
|
Bedrooms Total
|
4 |
|
Appliances
|
Dishwasher, Microwave, Refrigerator, Stove |
|
Architectural Style
|
Bungalow, Ranch |
|
Constructed Date
|
2004 |
|
Construction Style Attachment
|
Detached |
|
Cooling Type
|
Central Air Conditioning |
|
Exterior Finish
|
Aluminum/vinyl, Stone |
|
Fireplace Fuel
|
Wood |
|
Fireplace Present
|
Yes |
|
Fireplace Type
|
Conventional |
|
Flooring Type
|
Carpeted, Ceramic/porcelain, Hardwood |
|
Foundation Type
|
Block |
|
Heating Fuel
|
Natural Gas |
|
Heating Type
|
Forced Air |
|
Stories Total
|
1 |
|
Size Interior
|
3,100 Ft2 |
|
Total Finished Area
|
3100 Sqft |
|
Type
|
House |
Parking
|
Detached Garage
|
|
|
Garage
|
|
|
Other
|
|
Land
|
Acreage
|
No |
|
Landscape Features
|
Landscaped |
|
Sewer
|
Septic System |
|
Size Irregular
|
499.54 X Irreg / 3.025 Ac |
|
Size Total Text
|
499.54 X Irreg / 3.025 Ac |
|
Zoning Description
|
Res |
Rooms
| Level |
Type |
Length |
Width |
Dimensions |
|
Basement |
Recreation Room |
|
|
27.1 x 23 |
|
Basement |
Other |
|
|
20.4 |
|
Basement |
Family Room |
|
|
24 x 22.5 |
|
Main Level |
3pc Bathroom |
|
|
Measurements not available |
|
Main Level |
4pc Ensuite Bath |
|
|
Measurements not available |
|
Main Level |
3pc Bathroom |
|
|
Measurements not available |
|
Main Level |
Living Room/fireplace |
|
|
15.9 x 16.8 |
|
Main Level |
Bedroom |
|
|
12 x 15 |
|
Main Level |
Bedroom |
|
|
15 x 12 |
|
Main Level |
Primary Bedroom |
|
|
12 x 17.9 |
|
Main Level |
Bedroom |
|
|
13.6 x 10.5 |
|
Main Level |
Laundry Room |
|
|
13.6 x 12.7 |
|
Main Level |
Office |
|
|
13.2 x 7.9 |
|
Main Level |
Dining Room |
|
|
17.5 x 11 |
|
Main Level |
Kitchen |
|
|
24.6 x 17.4 |

















































