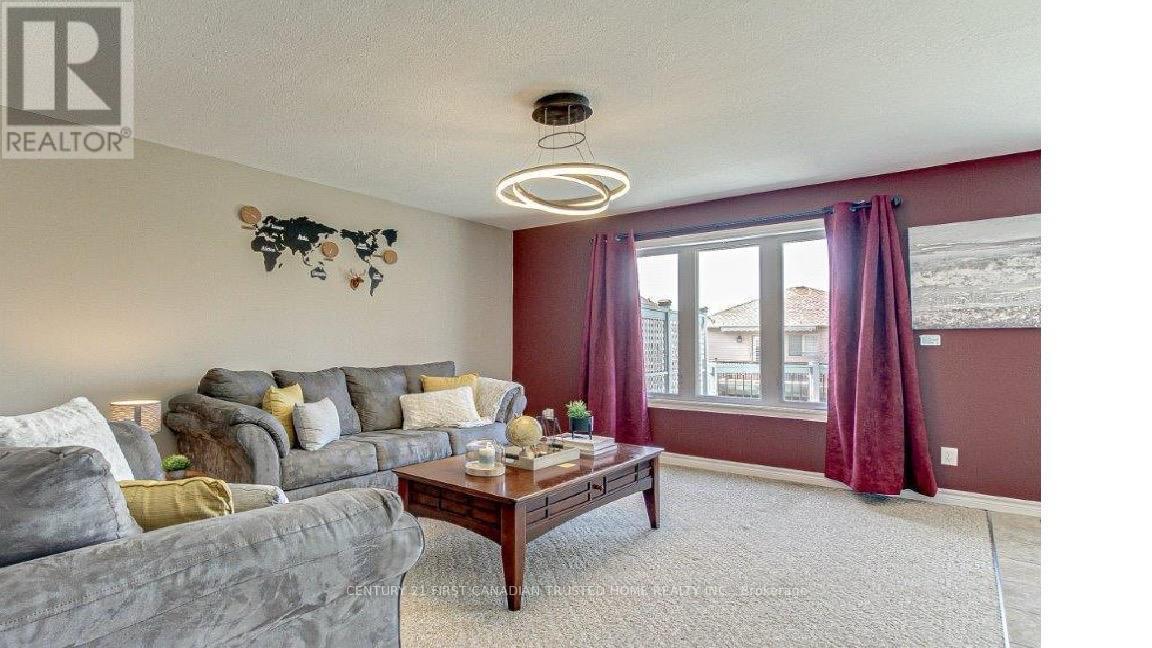4 Bedroom
3 Bathroom
Central Air Conditioning, Air Exchanger
Forced Air
$3,100 Monthly
Looking for your perfect rental home in Hyde Park? This Bright and Beautiful 4-bedroom detached 2 story home is located on a quiet crescent. The main level opens with a den/office close to the entrance with a powder room near by. Perfect for working professions. The hallway leads to an open concept living area with great natural light. The spacious kitchen leads out to a private deck, perfect for entertaining or enjoying meals with the family. The second floor features 4 spacious bedrooms including an oversized primary bedroom with 3-piece ensuite bathroom and walk-in closet. Additional 4-Piece washroom services the other bedrooms. The second story laundry makes life easy. Finished basement provides more room to play with a family room, 3-piece bathroom and a bonus room. Double car garage with double drive. Close to all Amenities, Schools and a family friendly neighborhood. Photos are from a previous listing. Interior will be cleaned prior to move in. (id:60626)
Property Details
|
MLS® Number
|
X12017244 |
|
Property Type
|
Single Family |
|
Community Name
|
North F |
|
Amenities Near By
|
Park, Public Transit, Schools |
|
Community Features
|
School Bus |
|
Features
|
Sump Pump |
|
Parking Space Total
|
4 |
Building
|
Bathroom Total
|
3 |
|
Bedrooms Above Ground
|
4 |
|
Bedrooms Total
|
4 |
|
Appliances
|
Water Heater, Dryer, Stove, Washer, Refrigerator |
|
Basement Development
|
Finished |
|
Basement Type
|
Full (finished) |
|
Construction Style Attachment
|
Detached |
|
Cooling Type
|
Central Air Conditioning, Air Exchanger |
|
Exterior Finish
|
Brick |
|
Flooring Type
|
Laminate, Tile |
|
Foundation Type
|
Concrete |
|
Half Bath Total
|
1 |
|
Heating Fuel
|
Natural Gas |
|
Heating Type
|
Forced Air |
|
Stories Total
|
2 |
|
Type
|
House |
|
Utility Water
|
Municipal Water |
Parking
Land
|
Acreage
|
No |
|
Land Amenities
|
Park, Public Transit, Schools |
|
Sewer
|
Sanitary Sewer |
Rooms
| Level |
Type |
Length |
Width |
Dimensions |
|
Second Level |
Bathroom |
1.98 m |
2.43 m |
1.98 m x 2.43 m |
|
Second Level |
Bathroom |
1.94 m |
1.87 m |
1.94 m x 1.87 m |
|
Second Level |
Primary Bedroom |
5.33 m |
3.87 m |
5.33 m x 3.87 m |
|
Second Level |
Bedroom 2 |
4.74 m |
2 m |
4.74 m x 2 m |
|
Second Level |
Bedroom 3 |
3.32 m |
3.14 m |
3.32 m x 3.14 m |
|
Second Level |
Bedroom 4 |
4.02 m |
3.44 m |
4.02 m x 3.44 m |
|
Second Level |
Laundry Room |
2.84 m |
1.6 m |
2.84 m x 1.6 m |
|
Lower Level |
Bathroom |
2.56 m |
2.89 m |
2.56 m x 2.89 m |
|
Lower Level |
Den |
4.55 m |
2.3 m |
4.55 m x 2.3 m |
|
Lower Level |
Family Room |
6.35 m |
3.07 m |
6.35 m x 3.07 m |
|
Main Level |
Den |
3.02 m |
2.64 m |
3.02 m x 2.64 m |
|
Main Level |
Bathroom |
1.82 m |
1.52 m |
1.82 m x 1.52 m |
|
Main Level |
Living Room |
4.86 m |
4.67 m |
4.86 m x 4.67 m |
|
Main Level |
Kitchen |
4.6 m |
3.46 m |
4.6 m x 3.46 m |





















