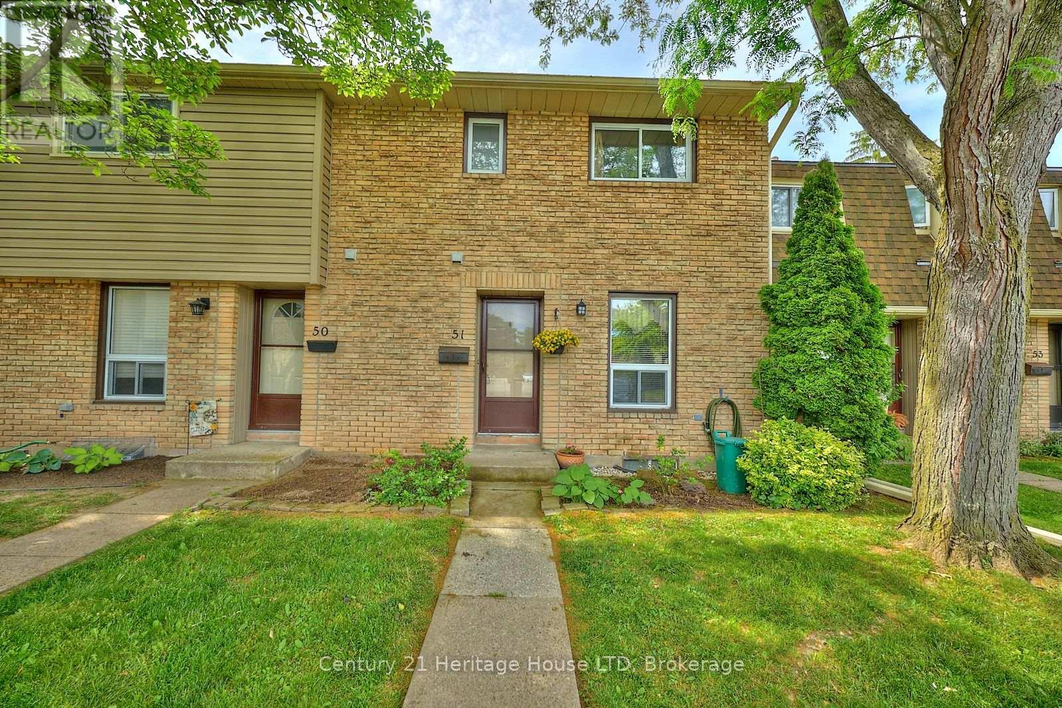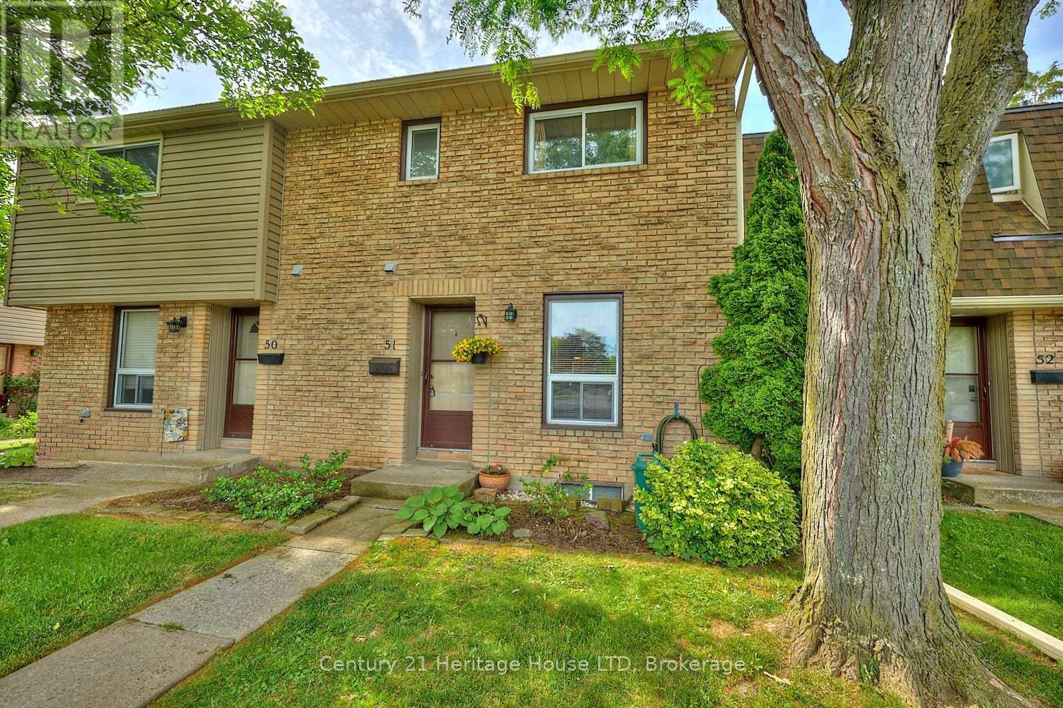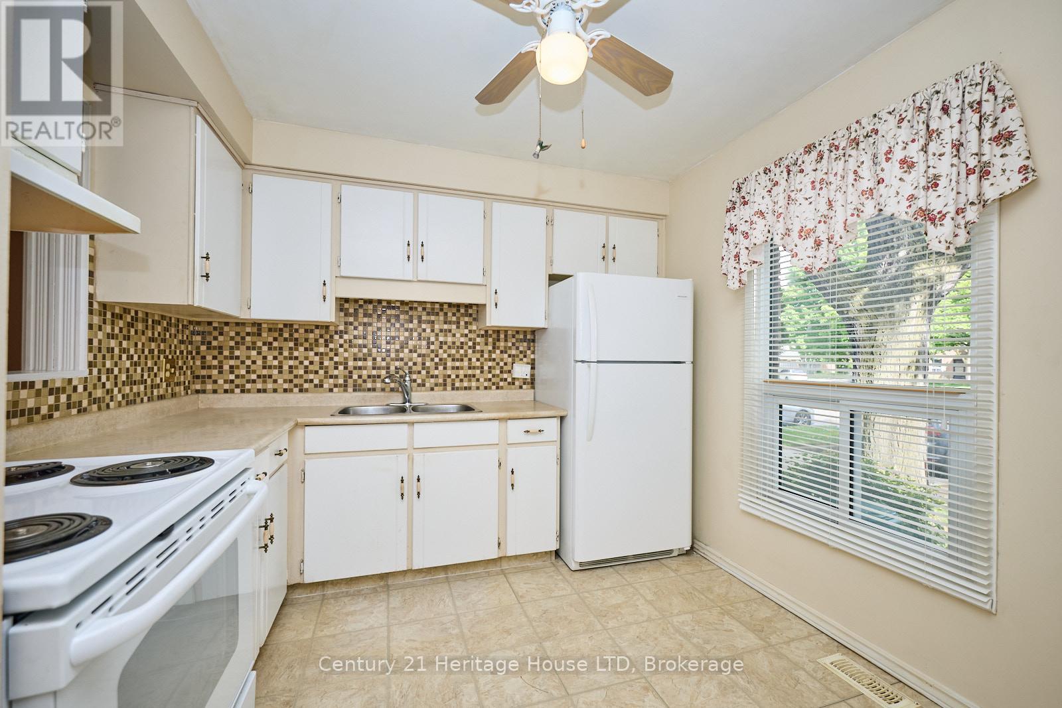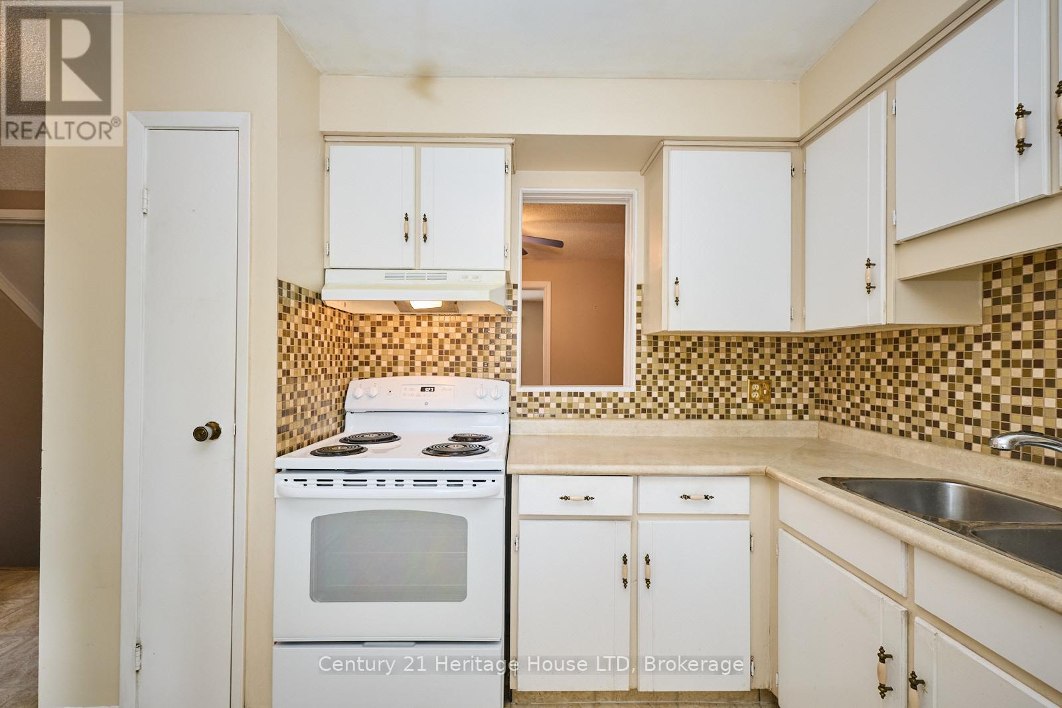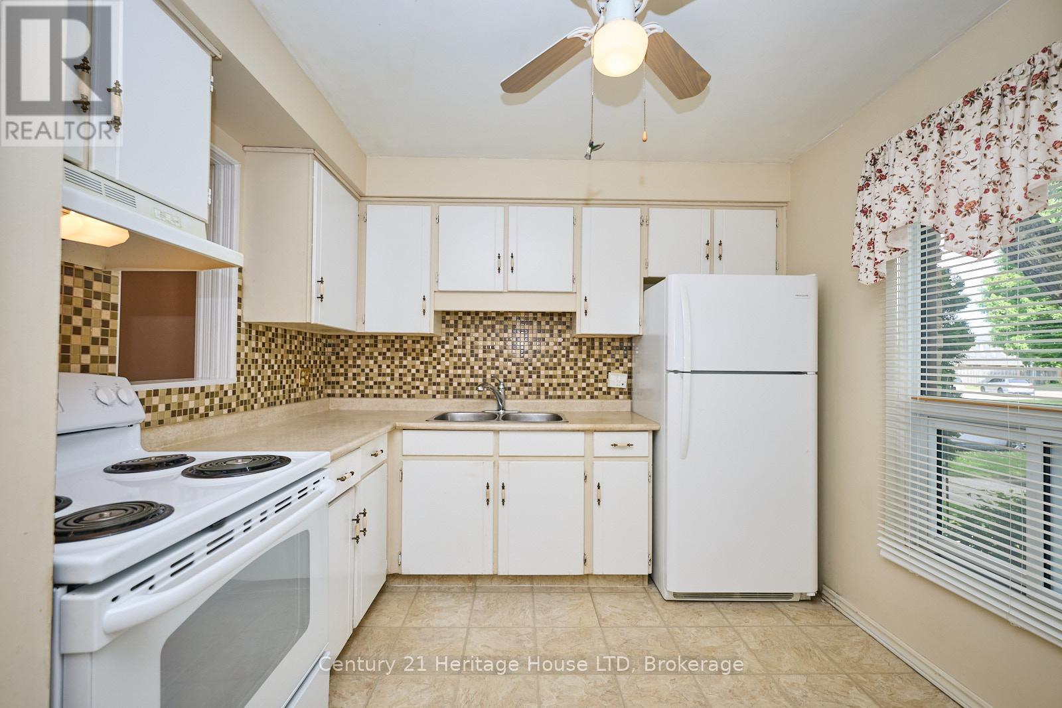3 Bedroom
2 Bathroom
1,000 - 1,199 ft2
Central Air Conditioning
Forced Air
Landscaped
$399,995Maintenance, Parking
$379.74 Monthly
Experience easy living in this well cared-for 3-bedroom, 2-bathroom townhome located in the heart of St. Catharines desirable Haig neighbourhood. With over 1,050 sq. ft. of thoughtfully designed living space, this two-storey home is ideal for first-time buyers, downsizers, or savvy investors. On the main level, enjoy a spacious living and dining area with a walkout to your private patio, ideal for BBQs or morning coffee. The large kitchen features plenty of cabinetry, a tile backsplash, and a sunny picture window. A convenient 2-piece powder room completes the main floor. Upstairs, you'll find three bedrooms, each with ample closet space and windows, plus a full 4-piece bathroom. The partially finished basement offers a generous rec room and laundry room, with plenty of storage space left over. This condo townhome is part of a well-managed complex with a low monthly maintenance fee that covers parking, snow removal, landscaping, doors, and windows, providing peace of mind and ease of ownership. Parking is included (exclusive-use spot #51), and the home features central air and forced-air gas heating for year-round comfort. Located close to schools, shopping, public transit, the hospital, library, and major commuter routes, this move-in-ready home balances convenience with quiet residential charm. Whether you're starting out or scaling down, this unit offers great value in a prime St. Catharines location. *Exterior portion of maintenance fees includes: siding, roof, brick work, foundations, windows and doors & screen doors . Fencing and Gates. Common Area grass cutting but not back yards. Owner is responsible for all interior repairs and updates. Must ask board permission if doing extensive remodelling as it may disrupt the common wall between units, gardens. (id:60626)
Property Details
|
MLS® Number
|
X12229727 |
|
Property Type
|
Single Family |
|
Community Name
|
452 - Haig |
|
Amenities Near By
|
Schools, Public Transit, Hospital |
|
Community Features
|
Pet Restrictions |
|
Features
|
In Suite Laundry |
|
Parking Space Total
|
1 |
|
Structure
|
Patio(s) |
Building
|
Bathroom Total
|
2 |
|
Bedrooms Above Ground
|
3 |
|
Bedrooms Total
|
3 |
|
Age
|
31 To 50 Years |
|
Basement Development
|
Partially Finished |
|
Basement Type
|
Full (partially Finished) |
|
Cooling Type
|
Central Air Conditioning |
|
Exterior Finish
|
Brick Facing |
|
Half Bath Total
|
1 |
|
Heating Fuel
|
Natural Gas |
|
Heating Type
|
Forced Air |
|
Stories Total
|
2 |
|
Size Interior
|
1,000 - 1,199 Ft2 |
|
Type
|
Row / Townhouse |
Parking
Land
|
Acreage
|
No |
|
Fence Type
|
Fenced Yard |
|
Land Amenities
|
Schools, Public Transit, Hospital |
|
Landscape Features
|
Landscaped |
|
Zoning Description
|
R3 |
Rooms
| Level |
Type |
Length |
Width |
Dimensions |
|
Second Level |
Bedroom |
3.09 m |
4.08 m |
3.09 m x 4.08 m |
|
Second Level |
Bedroom 2 |
3.63 m |
2.49 m |
3.63 m x 2.49 m |
|
Second Level |
Bedroom 3 |
2.47 m |
4.5 m |
2.47 m x 4.5 m |
|
Basement |
Recreational, Games Room |
6.08 m |
4.98 m |
6.08 m x 4.98 m |
|
Basement |
Laundry Room |
3.14 m |
5.15 m |
3.14 m x 5.15 m |
|
Main Level |
Kitchen |
3 m |
2.78 m |
3 m x 2.78 m |
|
Main Level |
Dining Room |
4.01 m |
2.69 m |
4.01 m x 2.69 m |
|
Main Level |
Living Room |
3.42 m |
5.03 m |
3.42 m x 5.03 m |

