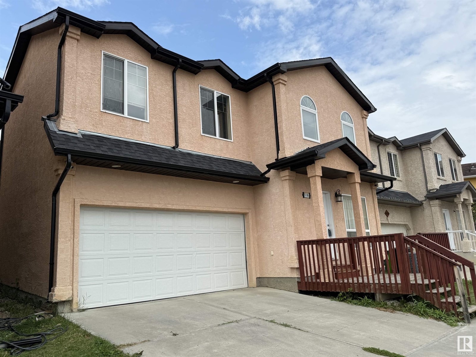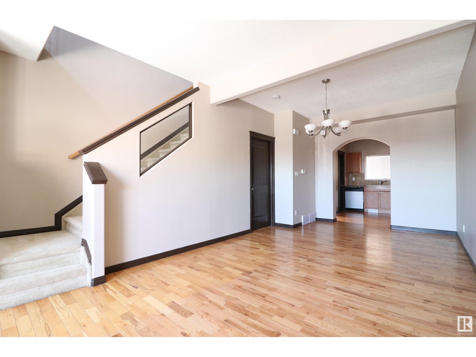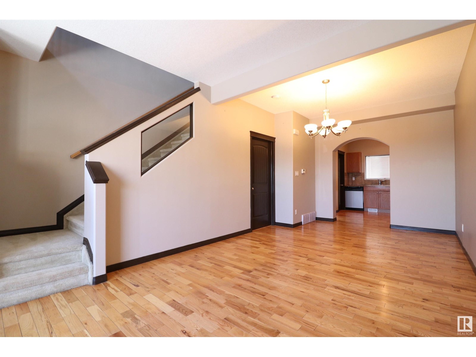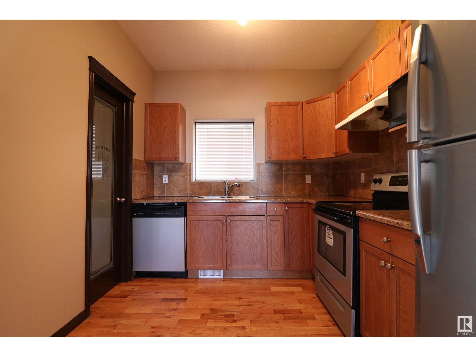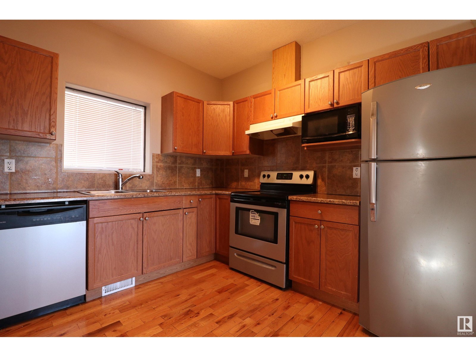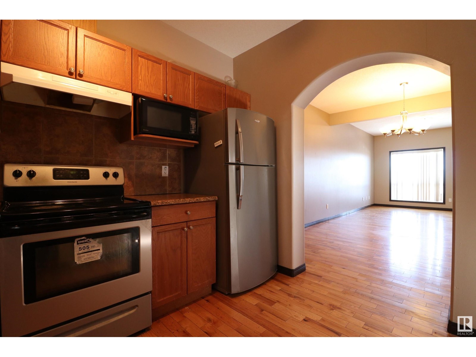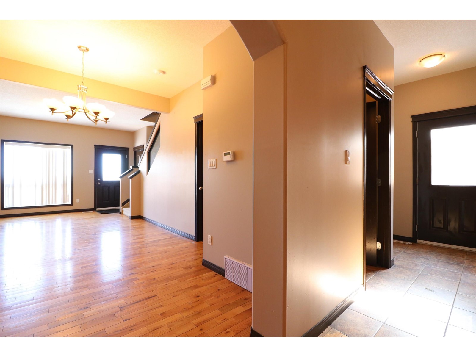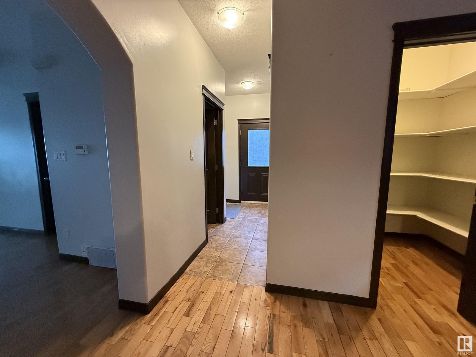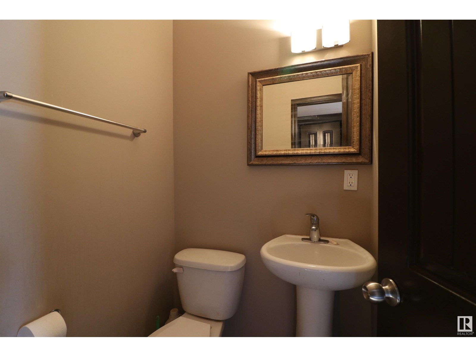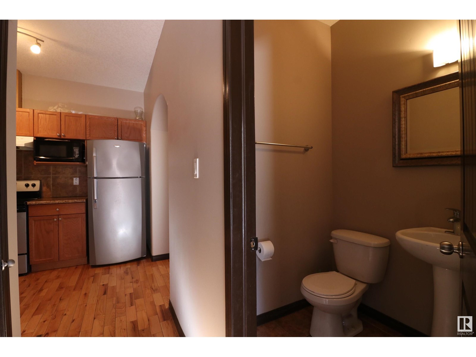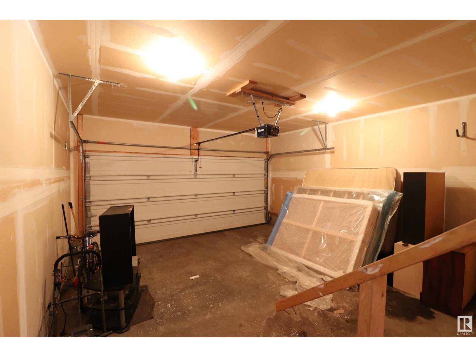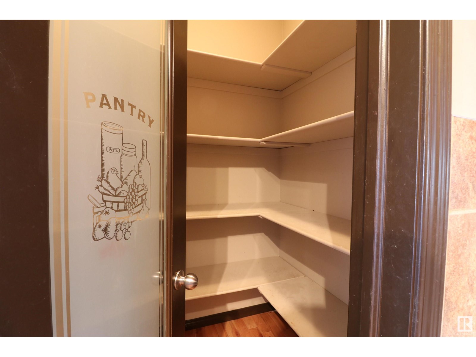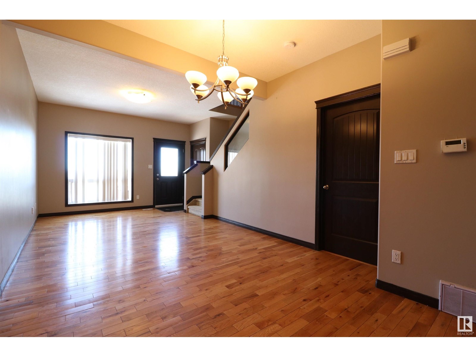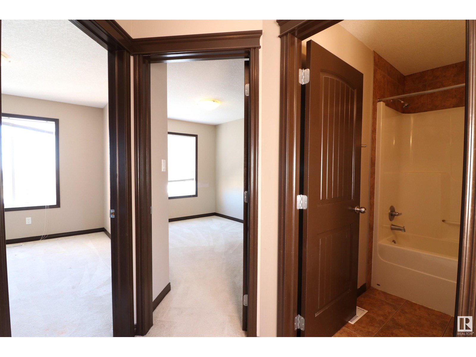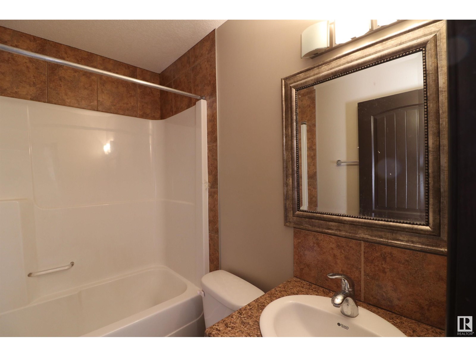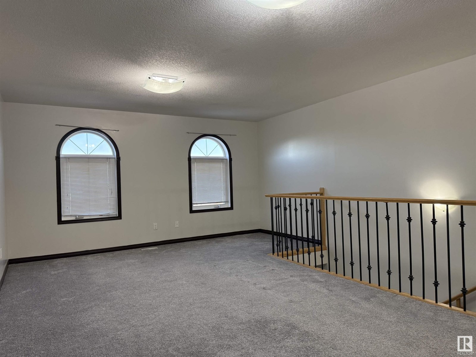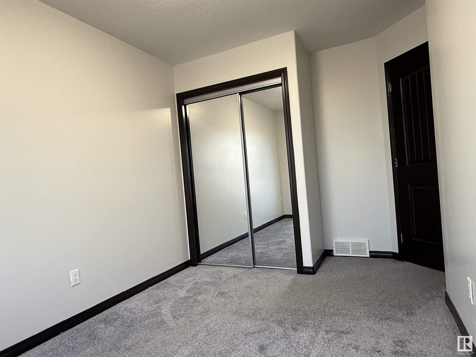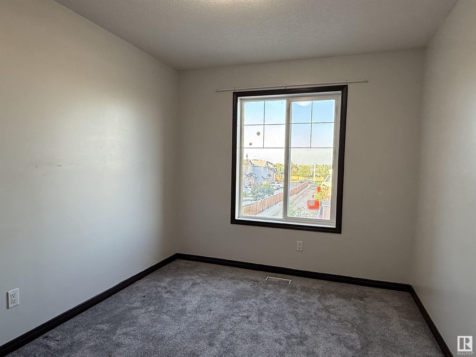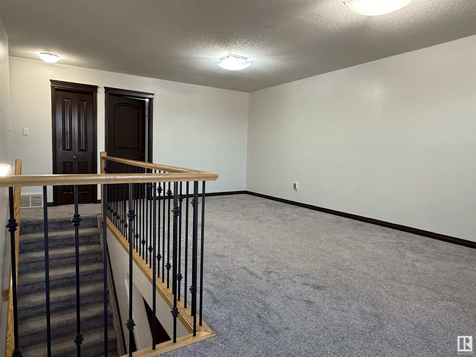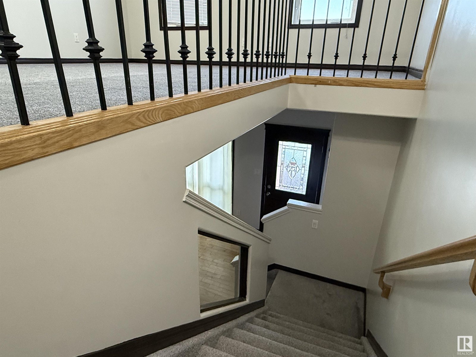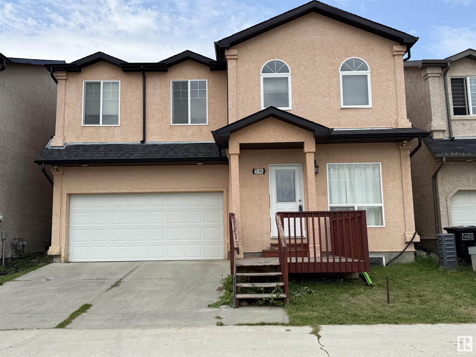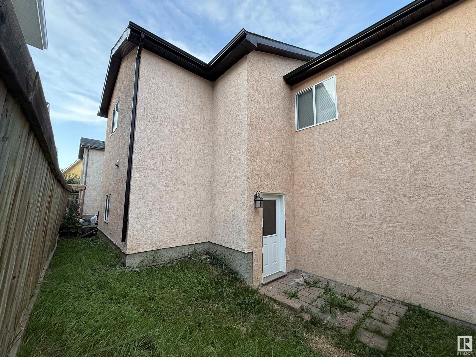5106 146 Av Nw Edmonton, Alberta T5A 5B7
3 Bedroom
3 Bathroom
1,572 ft2
Forced Air
$380,000Maintenance, Property Management
$108 Monthly
Maintenance, Property Management
$108 MonthlyLarge, open plan design with 9' ceilings, 3 bed, 3 bath Detached House in Casselman features main floor living room, dining room, hardwood floors with tile in the kitchen. A large master suite features a walk-in closet and full ensuite bathroom. The double attached garage is drywalled and insulated. The structure is privately owned with only the bare-land being part of the condominium allowing for the low fees.. (id:60626)
Property Details
| MLS® Number | E4451064 |
| Property Type | Single Family |
| Neigbourhood | Casselman |
| Amenities Near By | Public Transit |
| Features | Hillside, No Back Lane |
| Parking Space Total | 4 |
| Structure | Deck |
Building
| Bathroom Total | 3 |
| Bedrooms Total | 3 |
| Amenities | Ceiling - 9ft |
| Appliances | Dishwasher, Dryer, Garage Door Opener, Stove, Washer, Window Coverings |
| Basement Development | Unfinished |
| Basement Type | Full (unfinished) |
| Constructed Date | 2009 |
| Half Bath Total | 1 |
| Heating Type | Forced Air |
| Stories Total | 2 |
| Size Interior | 1,572 Ft2 |
| Type | House |
Parking
| Attached Garage | |
| Indoor |
Land
| Acreage | No |
| Land Amenities | Public Transit |
| Size Irregular | 283.98 |
| Size Total | 283.98 M2 |
| Size Total Text | 283.98 M2 |
Rooms
| Level | Type | Length | Width | Dimensions |
|---|---|---|---|---|
| Main Level | Living Room | Measurements not available | ||
| Main Level | Dining Room | Measurements not available | ||
| Main Level | Kitchen | Measurements not available | ||
| Upper Level | Family Room | Measurements not available | ||
| Upper Level | Den | Measurements not available | ||
| Upper Level | Primary Bedroom | Measurements not available | ||
| Upper Level | Bedroom 2 | Measurements not available | ||
| Upper Level | Bedroom 3 | Measurements not available | ||
| Upper Level | Bonus Room | Measurements not available |
Contact Us
Contact us for more information

