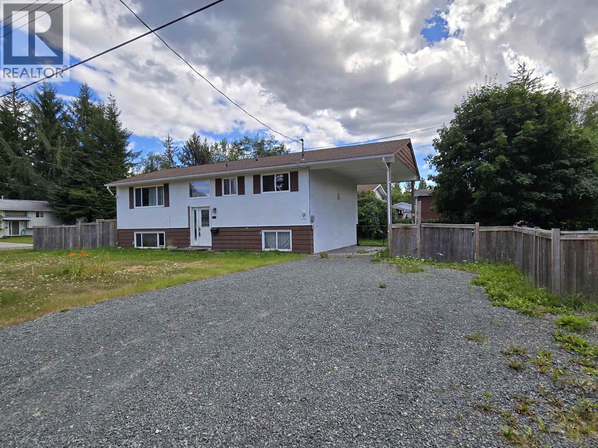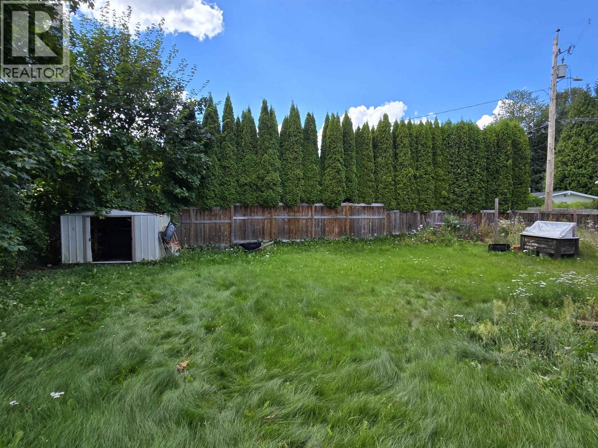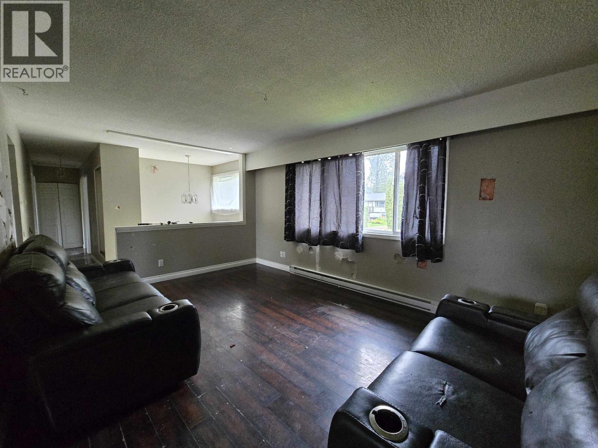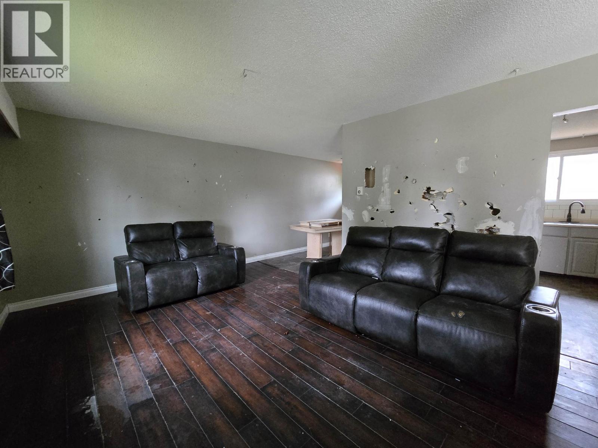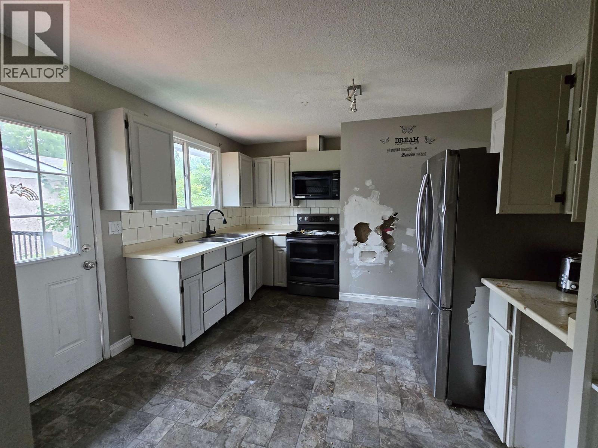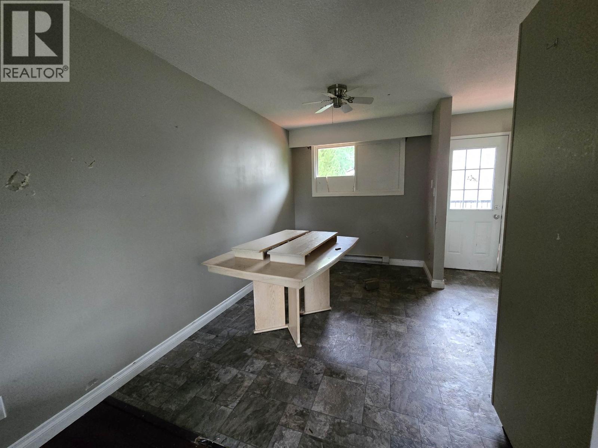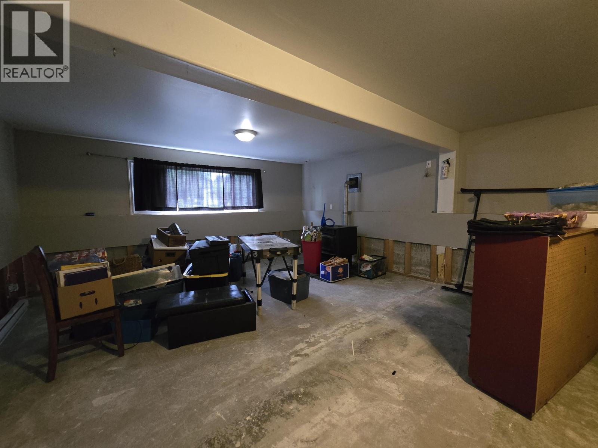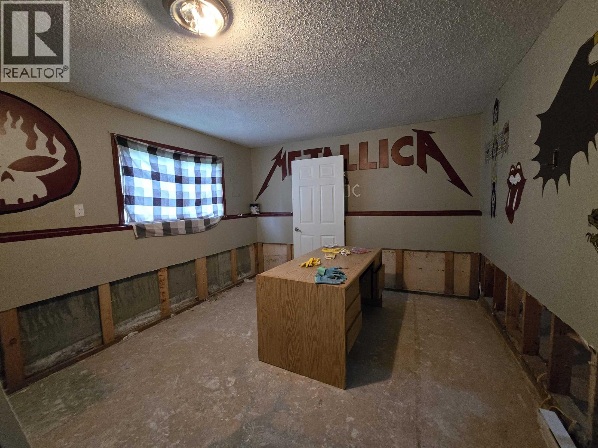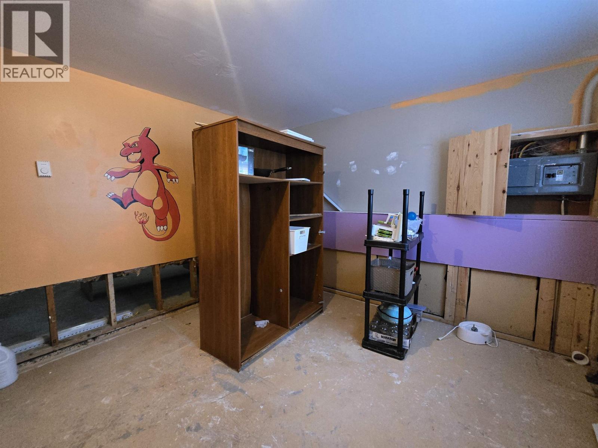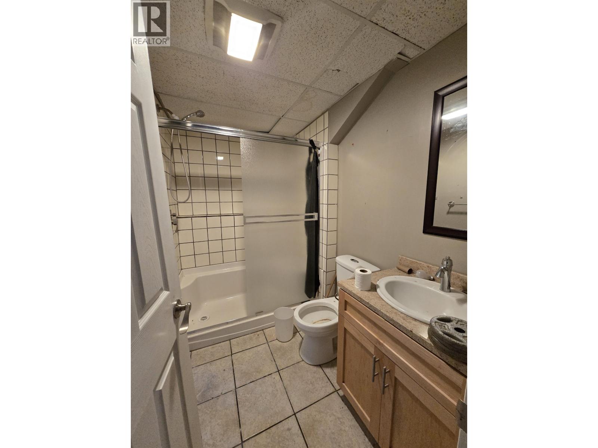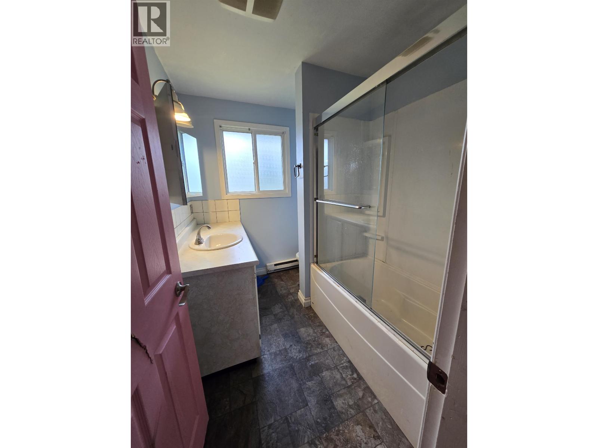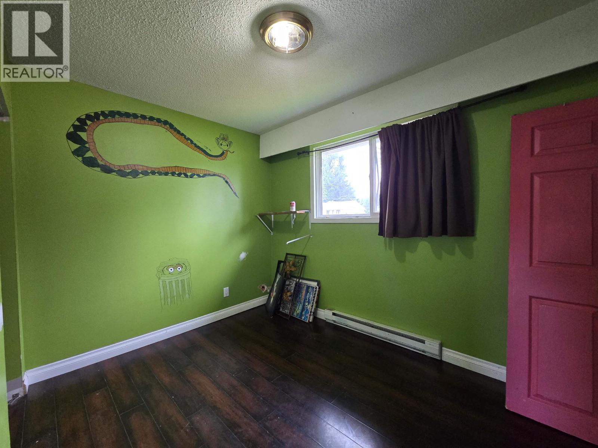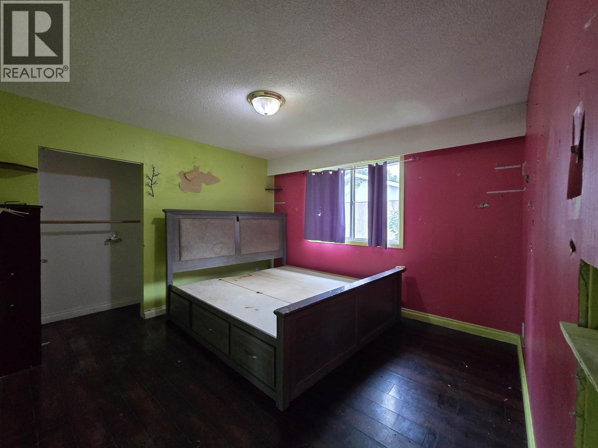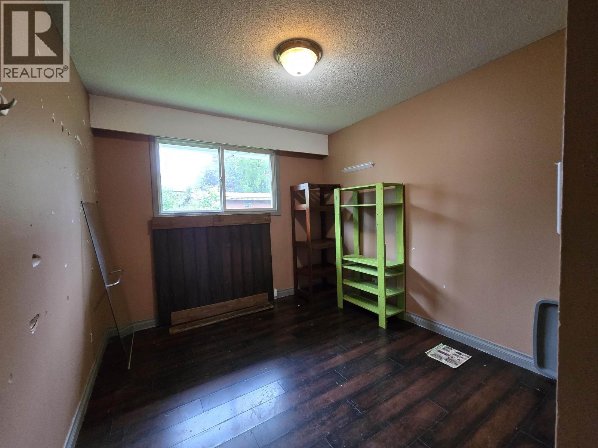5 Bedroom
2 Bathroom
2,070 ft2
Baseboard Heaters
$394,900
Looking for a family home in a central area that you can make your own? This handy-man's special could be just what you were looking for! This large family home features 5 bedrooms and 2 bathrooms, with a spacious layout of the kitchen, dining area and living room. Downstairs is a huge rec room for the kids to play or to make in to your private theater room. This house is worth a look if you're not afraid of a little work to make your dreams come true! (id:60626)
Property Details
|
MLS® Number
|
R3032928 |
|
Property Type
|
Single Family |
|
View Type
|
Mountain View |
Building
|
Bathroom Total
|
2 |
|
Bedrooms Total
|
5 |
|
Basement Type
|
Full |
|
Constructed Date
|
1971 |
|
Construction Style Attachment
|
Detached |
|
Exterior Finish
|
Stucco |
|
Foundation Type
|
Concrete Perimeter |
|
Heating Fuel
|
Electric |
|
Heating Type
|
Baseboard Heaters |
|
Roof Material
|
Asphalt Shingle |
|
Roof Style
|
Conventional |
|
Stories Total
|
2 |
|
Size Interior
|
2,070 Ft2 |
|
Type
|
House |
|
Utility Water
|
Municipal Water |
Parking
Land
|
Acreage
|
No |
|
Size Irregular
|
8813 |
|
Size Total
|
8813 Sqft |
|
Size Total Text
|
8813 Sqft |
Rooms
| Level |
Type |
Length |
Width |
Dimensions |
|
Basement |
Bedroom 4 |
11 ft ,5 in |
11 ft ,5 in |
11 ft ,5 in x 11 ft ,5 in |
|
Basement |
Bedroom 5 |
12 ft ,1 in |
11 ft ,6 in |
12 ft ,1 in x 11 ft ,6 in |
|
Basement |
Laundry Room |
11 ft ,7 in |
7 ft ,5 in |
11 ft ,7 in x 7 ft ,5 in |
|
Basement |
Recreational, Games Room |
23 ft ,4 in |
16 ft ,2 in |
23 ft ,4 in x 16 ft ,2 in |
|
Main Level |
Living Room |
17 ft |
11 ft ,7 in |
17 ft x 11 ft ,7 in |
|
Main Level |
Kitchen |
11 ft ,6 in |
11 ft ,4 in |
11 ft ,6 in x 11 ft ,4 in |
|
Main Level |
Dining Room |
11 ft ,6 in |
7 ft ,7 in |
11 ft ,6 in x 7 ft ,7 in |
|
Main Level |
Primary Bedroom |
11 ft ,1 in |
11 ft ,5 in |
11 ft ,1 in x 11 ft ,5 in |
|
Main Level |
Bedroom 2 |
10 ft ,1 in |
9 ft ,3 in |
10 ft ,1 in x 9 ft ,3 in |
|
Main Level |
Bedroom 3 |
10 ft ,5 in |
8 ft ,2 in |
10 ft ,5 in x 8 ft ,2 in |

