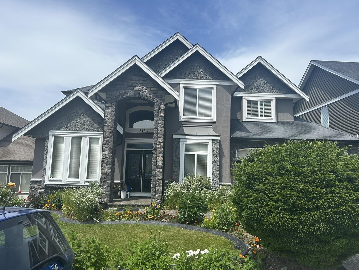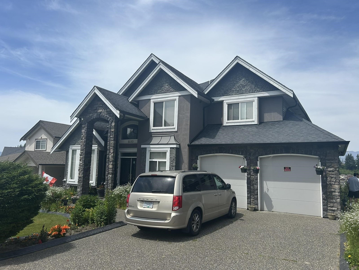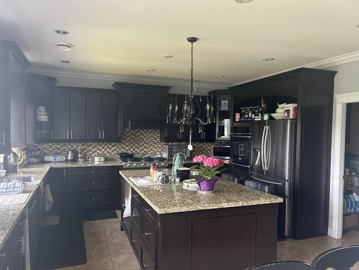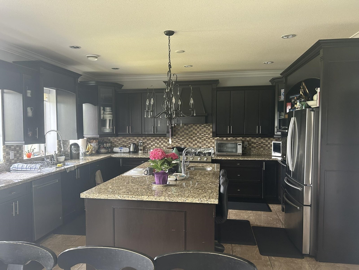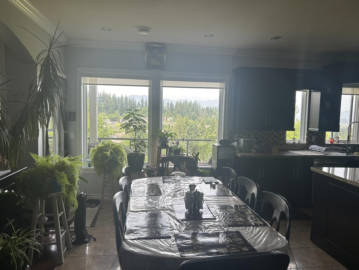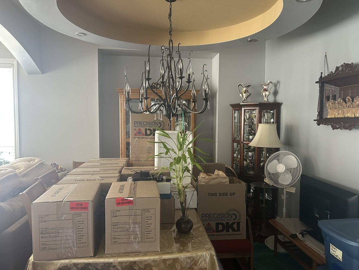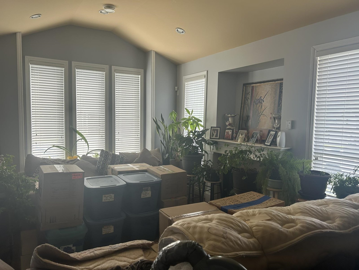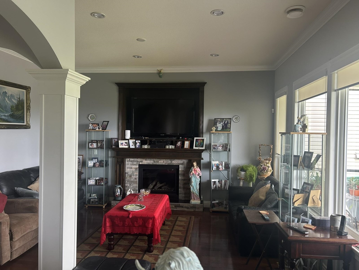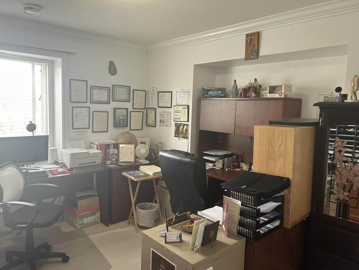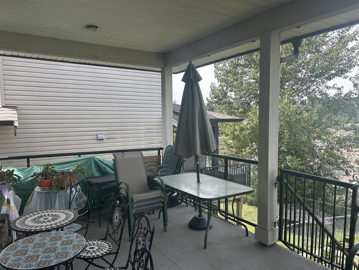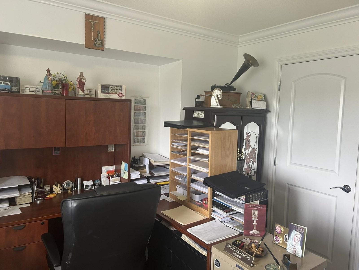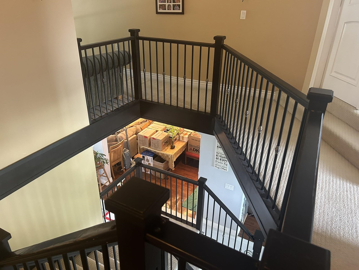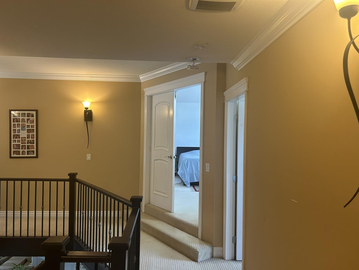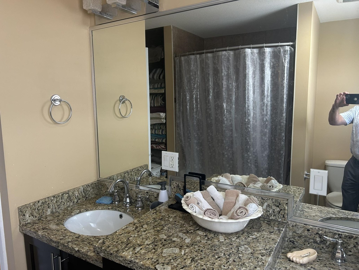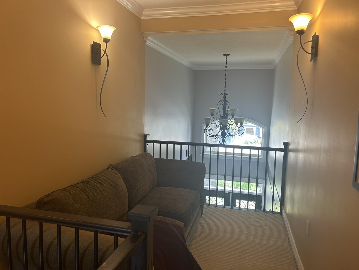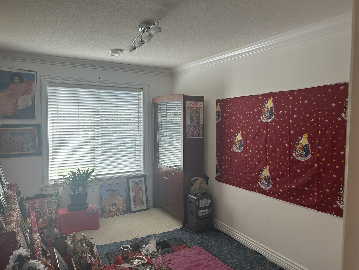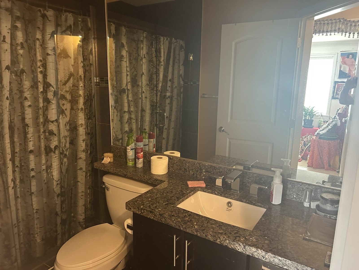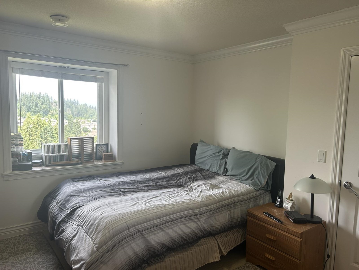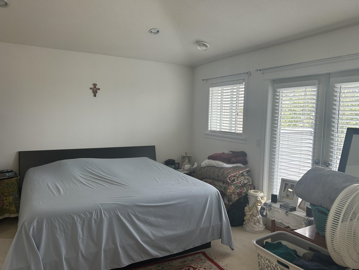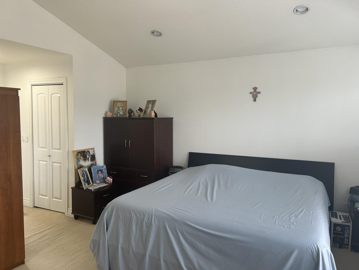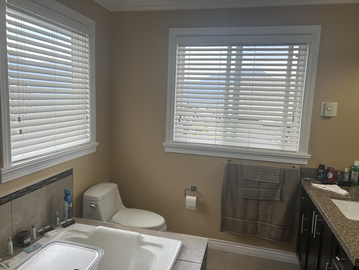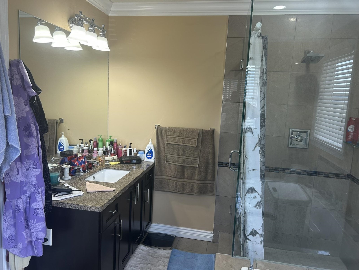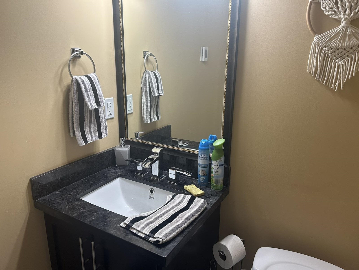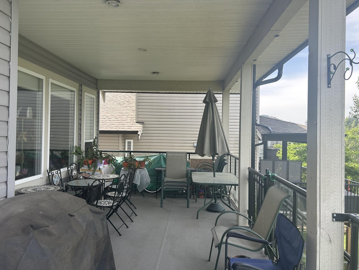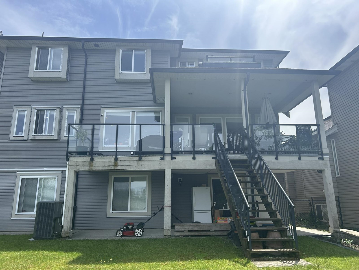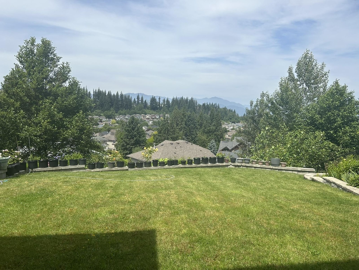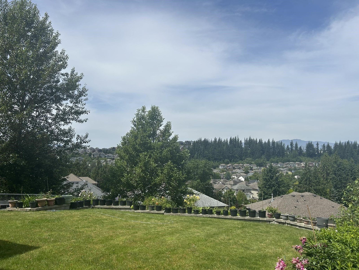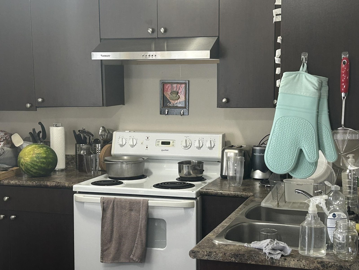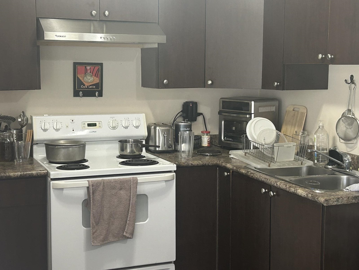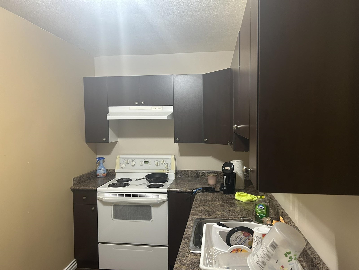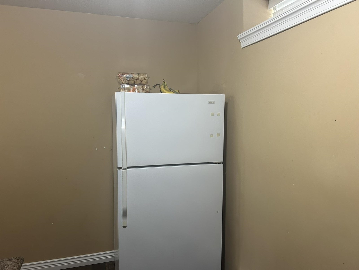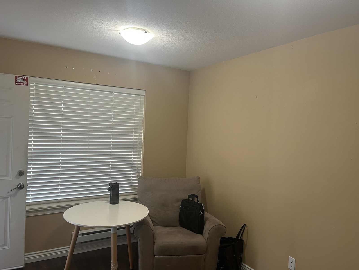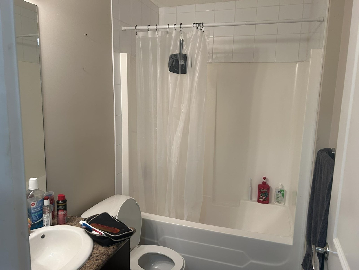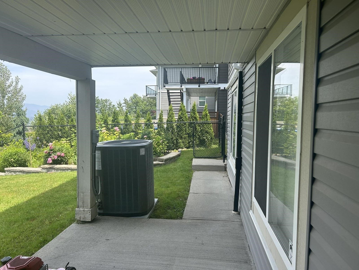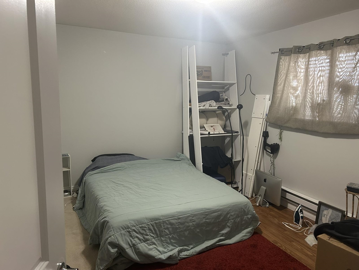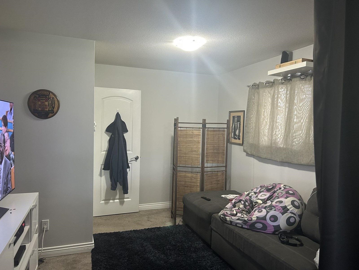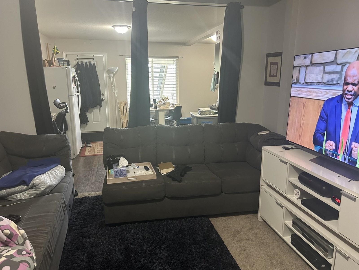7 Bedroom
5 Bathroom
4,607 ft2
Fireplace
Forced Air
$1,124,000
Incredible Investment Opportunity! Discover the potential in this spacious 3-level home offering over 4,600 sqft of living space with stunning mountain views. The main and upper levels feature hardwood flooring, granite countertops, and stainless-steel appliances, creating a blend of comfort and style. Upstairs boasts 5 generous bedrooms and 3 bathrooms "“ perfect for growing families. The fully finished basement includes two self-contained suites, each with its own private entrance, ideal for extended family or rental income. Whether you're looking to invest or create your dream home, this property offers exceptional value and versatility. Don't miss this rare opportunity "“ schedule your viewing today! * PREC - Personal Real Estate Corporation (id:60626)
Property Details
|
MLS® Number
|
R3018633 |
|
Property Type
|
Single Family |
|
Neigbourhood
|
Promontory |
|
View Type
|
View |
Building
|
Bathroom Total
|
5 |
|
Bedrooms Total
|
7 |
|
Constructed Date
|
2009 |
|
Construction Style Attachment
|
Detached |
|
Fireplace Present
|
Yes |
|
Fireplace Total
|
1 |
|
Heating Fuel
|
Natural Gas |
|
Heating Type
|
Forced Air |
|
Stories Total
|
3 |
|
Size Interior
|
4,607 Ft2 |
|
Type
|
House |
Parking
Land
|
Acreage
|
No |
|
Size Depth
|
131 Ft ,2 In |
|
Size Frontage
|
59 Ft ,9 In |
|
Size Irregular
|
7840 |
|
Size Total
|
7840 Sqft |
|
Size Total Text
|
7840 Sqft |
Rooms
| Level |
Type |
Length |
Width |
Dimensions |
|
Above |
Primary Bedroom |
17 ft ,6 in |
14 ft |
17 ft ,6 in x 14 ft |
|
Above |
Study |
10 ft |
6 ft ,6 in |
10 ft x 6 ft ,6 in |
|
Above |
Bedroom 2 |
14 ft ,3 in |
10 ft |
14 ft ,3 in x 10 ft |
|
Above |
Bedroom 3 |
12 ft ,6 in |
12 ft |
12 ft ,6 in x 12 ft |
|
Above |
Bedroom 4 |
12 ft ,8 in |
11 ft ,8 in |
12 ft ,8 in x 11 ft ,8 in |
|
Above |
Bedroom 5 |
12 ft ,8 in |
11 ft ,8 in |
12 ft ,8 in x 11 ft ,8 in |
|
Lower Level |
Media |
15 ft ,8 in |
10 ft ,4 in |
15 ft ,8 in x 10 ft ,4 in |
|
Lower Level |
Kitchen |
8 ft |
7 ft |
8 ft x 7 ft |
|
Lower Level |
Living Room |
14 ft ,2 in |
9 ft ,8 in |
14 ft ,2 in x 9 ft ,8 in |
|
Lower Level |
Kitchen |
9 ft ,2 in |
6 ft ,6 in |
9 ft ,2 in x 6 ft ,6 in |
|
Lower Level |
Bedroom 6 |
11 ft |
10 ft ,8 in |
11 ft x 10 ft ,8 in |
|
Lower Level |
Additional Bedroom |
11 ft |
10 ft ,6 in |
11 ft x 10 ft ,6 in |
|
Main Level |
Living Room |
14 ft |
12 ft |
14 ft x 12 ft |
|
Main Level |
Dining Room |
12 ft |
12 ft |
12 ft x 12 ft |
|
Main Level |
Den |
11 ft ,5 in |
10 ft |
11 ft ,5 in x 10 ft |
|
Main Level |
Kitchen |
17 ft ,6 in |
12 ft ,1 in |
17 ft ,6 in x 12 ft ,1 in |
|
Main Level |
Eating Area |
10 ft |
8 ft ,6 in |
10 ft x 8 ft ,6 in |
|
Main Level |
Family Room |
18 ft |
16 ft |
18 ft x 16 ft |
|
Main Level |
Laundry Room |
13 ft |
8 ft ,6 in |
13 ft x 8 ft ,6 in |

