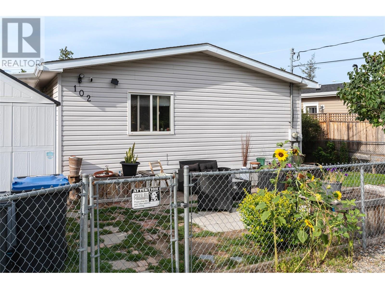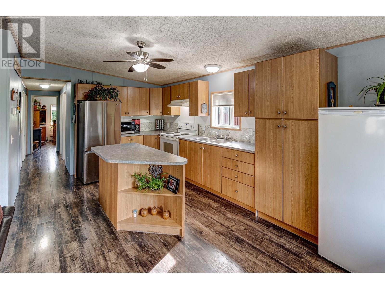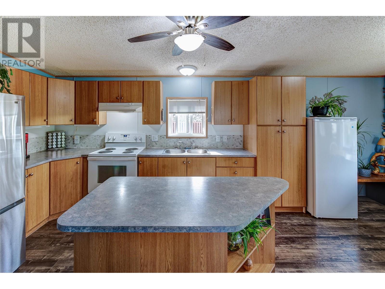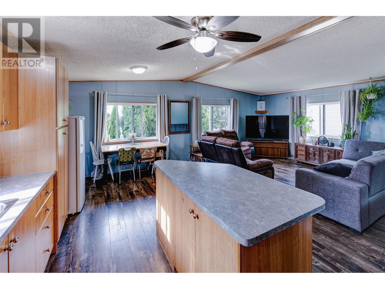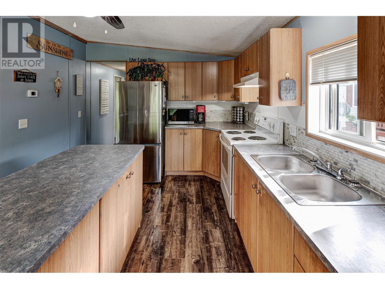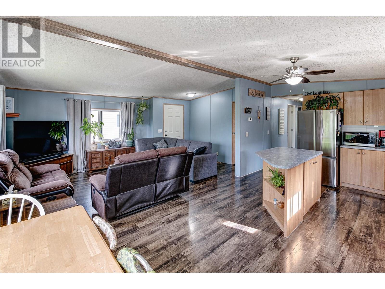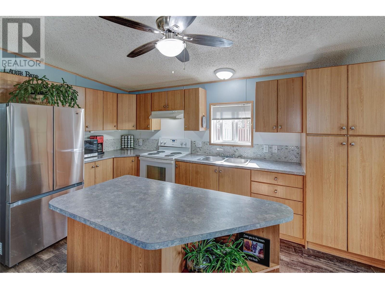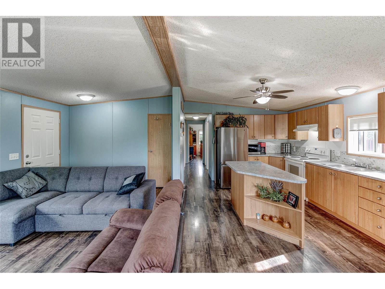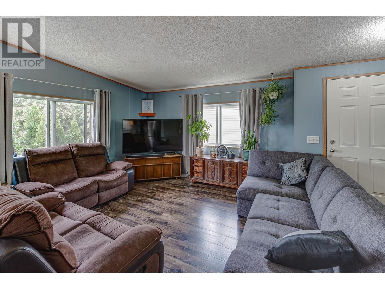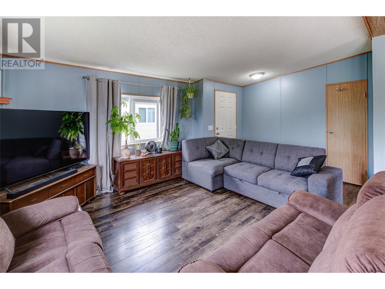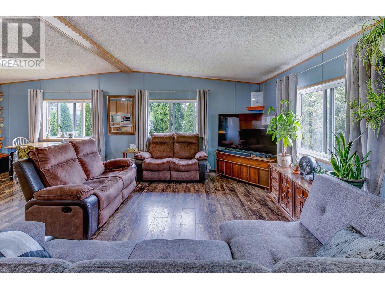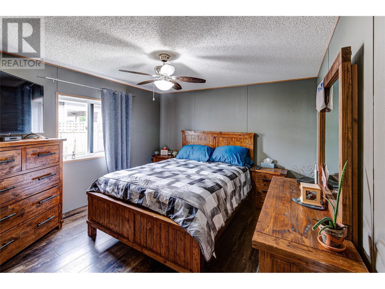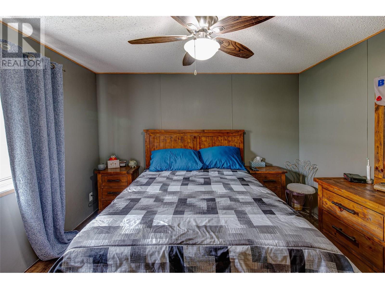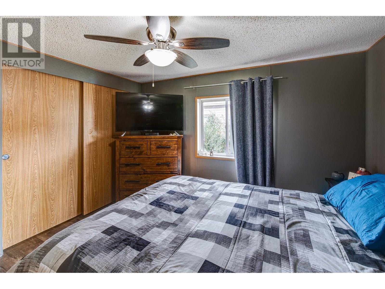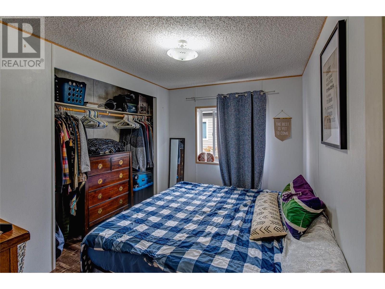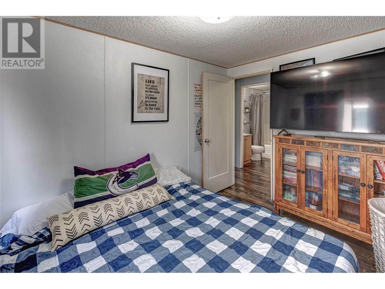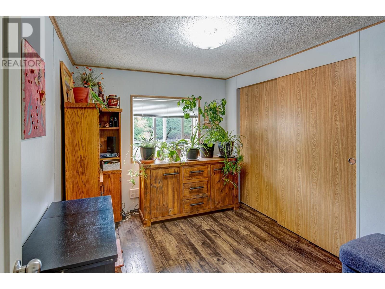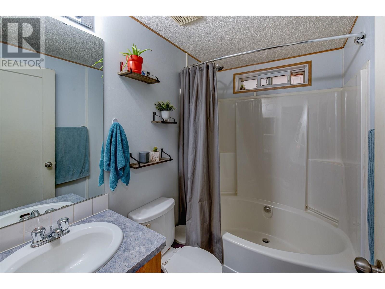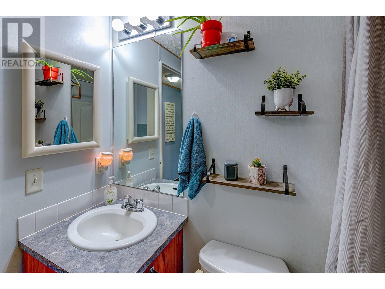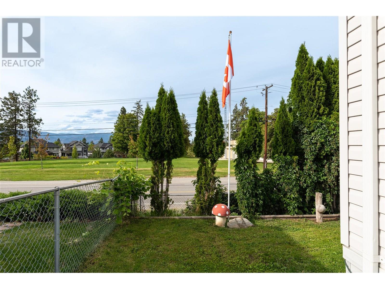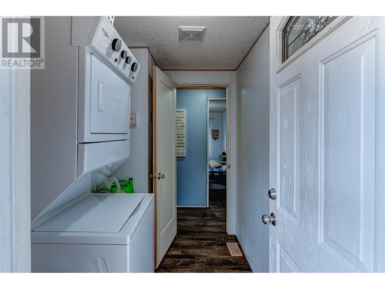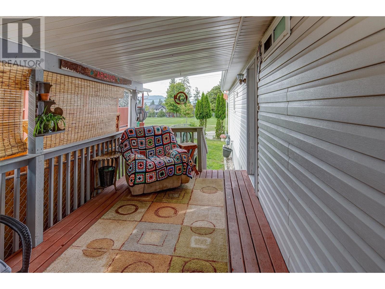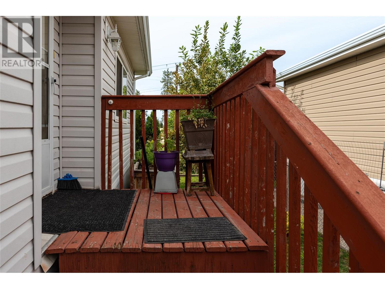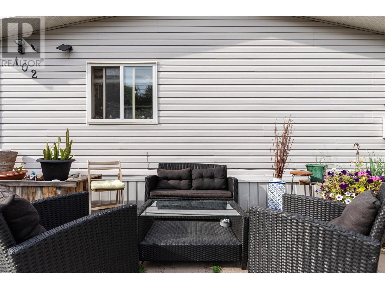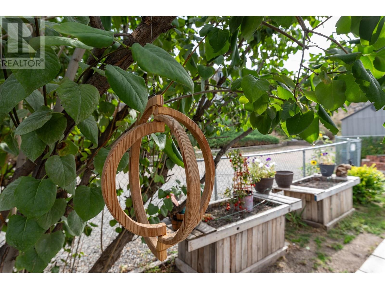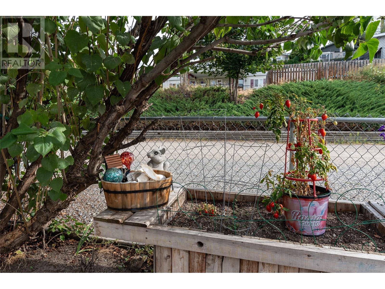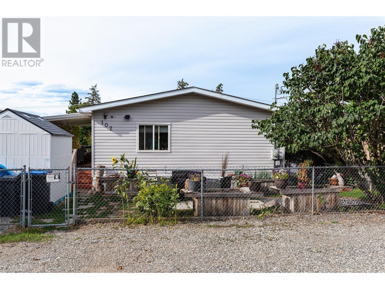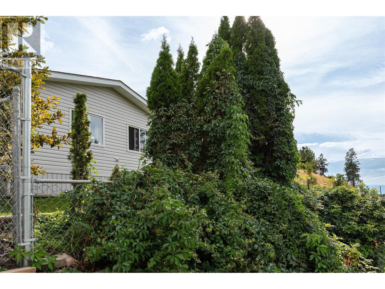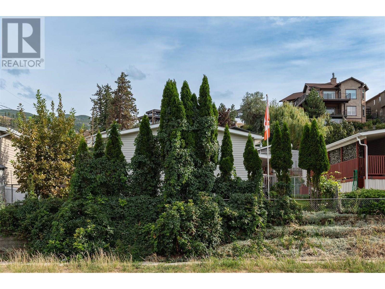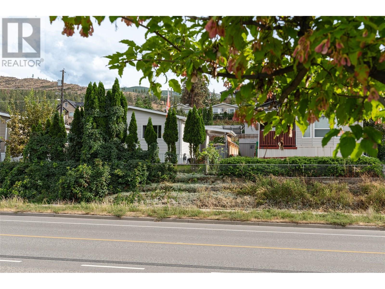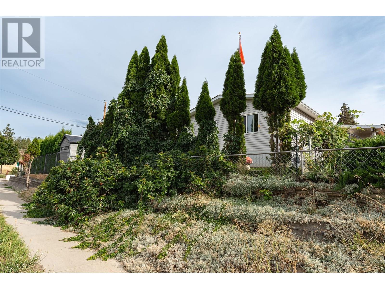5155 Chute Lake Road Unit# 102 Kelowna, British Columbia V1W 4R9
3 Bedroom
1 Bathroom
1,056 ft2
Central Air Conditioning
Forced Air, See Remarks
Landscaped, Level, Underground Sprinkler
$274,900Maintenance, Pad Rental
$581.71 Monthly
Maintenance, Pad Rental
$581.71 MonthlyPriced below assessment. Come enjoy the Kettle Valley lifestyle in the Upper Mission area of Kelowna. Children & pets are welcome. Walk to the corner store, coffee shop, gym, dentist and a neighbourhood pub. Chute Lake Elementary within walking distance. This well kept home has an open plan. Kitchen with an island and vaulted ceilings. 3 bedrooms and 1 full bath with a soaker tub. New flooring in 2022 as well as a new washer, dryer and hot water tank. Fenced yard and newer garden/storage shed. Covered deck and a second patio area in the back yard. Short drive to the new Save On Foods and Shoppers Drug Mart. 2 pets are allowed subject to park approval. (id:60626)
Property Details
| MLS® Number | 10358025 |
| Property Type | Single Family |
| Neigbourhood | Upper Mission |
| Amenities Near By | Public Transit, Park, Schools |
| Community Features | Family Oriented |
| Features | Level Lot |
Building
| Bathroom Total | 1 |
| Bedrooms Total | 3 |
| Appliances | Refrigerator, Range - Electric, Washer & Dryer |
| Constructed Date | 2004 |
| Cooling Type | Central Air Conditioning |
| Flooring Type | Vinyl |
| Heating Type | Forced Air, See Remarks |
| Roof Material | Asphalt Shingle |
| Roof Style | Unknown |
| Stories Total | 1 |
| Size Interior | 1,056 Ft2 |
| Type | Manufactured Home |
| Utility Water | Municipal Water |
Land
| Access Type | Easy Access |
| Acreage | No |
| Fence Type | Chain Link, Fence |
| Land Amenities | Public Transit, Park, Schools |
| Landscape Features | Landscaped, Level, Underground Sprinkler |
| Sewer | Septic Tank |
| Size Total Text | Under 1 Acre |
| Zoning Type | Unknown |
Rooms
| Level | Type | Length | Width | Dimensions |
|---|---|---|---|---|
| Main Level | Bedroom | 10'5'' x 8'6'' | ||
| Main Level | Foyer | 5'8'' x 9'9'' | ||
| Main Level | Laundry Room | 5'9'' x 8' | ||
| Main Level | Dining Room | 8'8'' x 11'1'' | ||
| Main Level | Bedroom | 7'9'' x 11' | ||
| Main Level | 4pc Bathroom | 7'10'' x 5'4'' | ||
| Main Level | Primary Bedroom | 11' x 14' | ||
| Main Level | Living Room | 11'10'' x 18' | ||
| Main Level | Kitchen | 11'11'' x 10'2'' |
Contact Us
Contact us for more information

