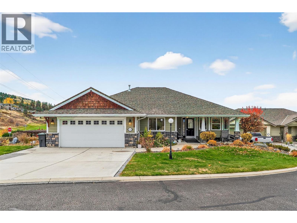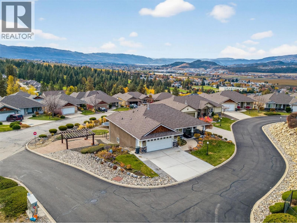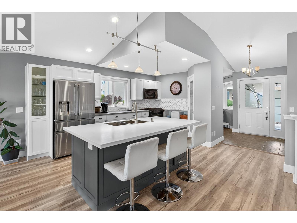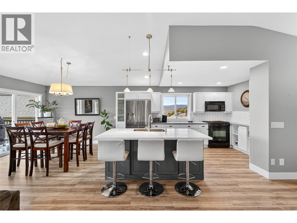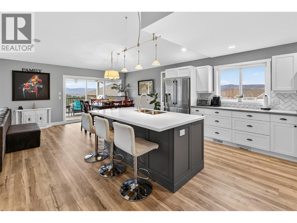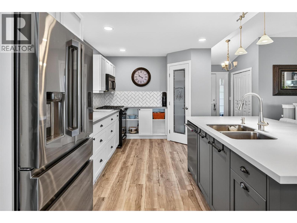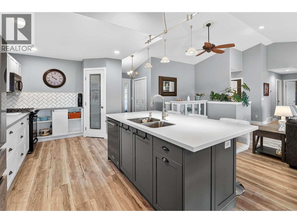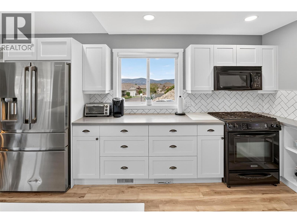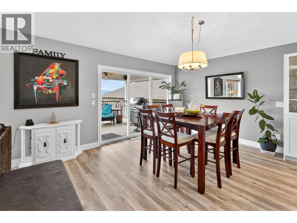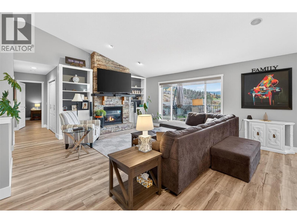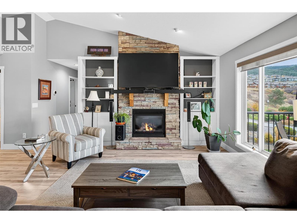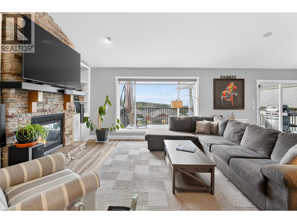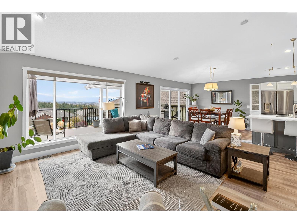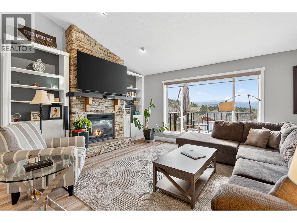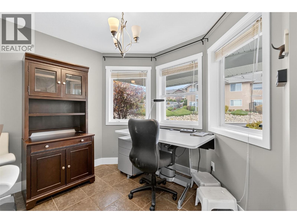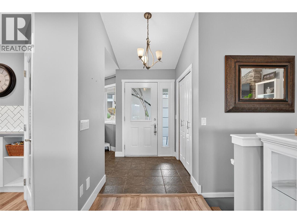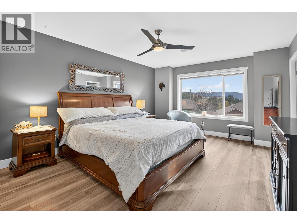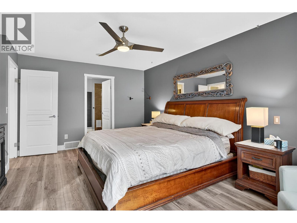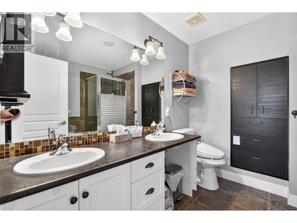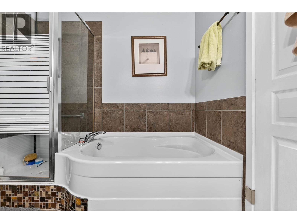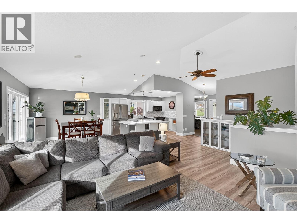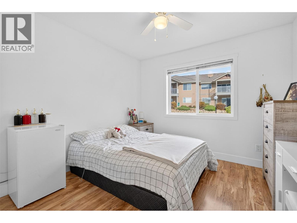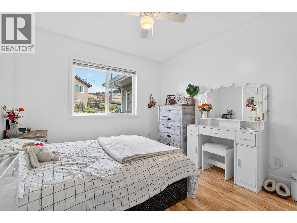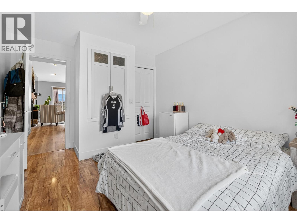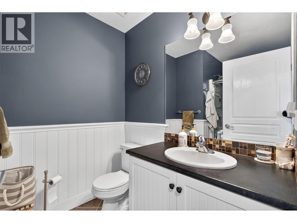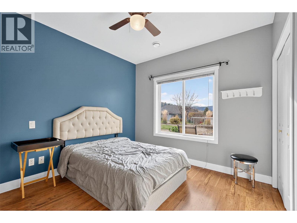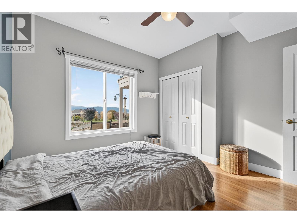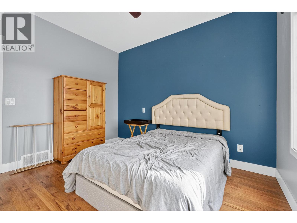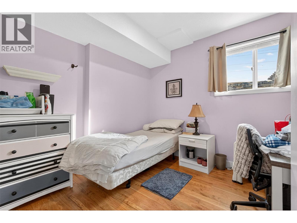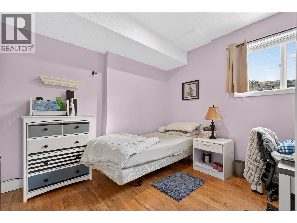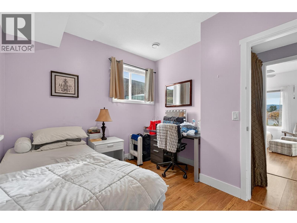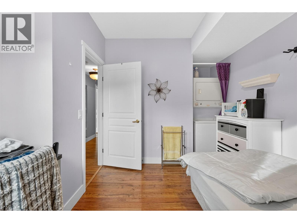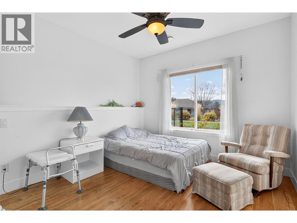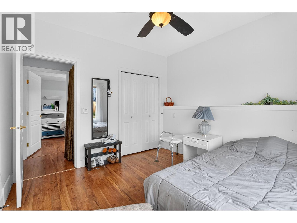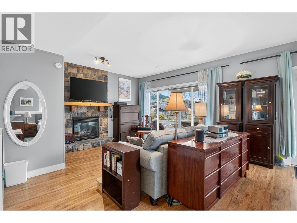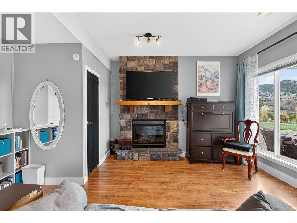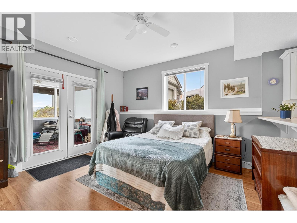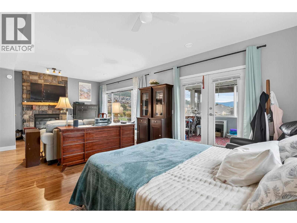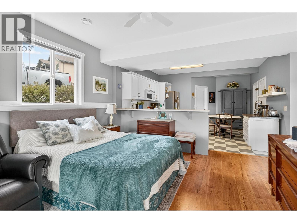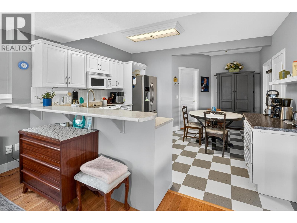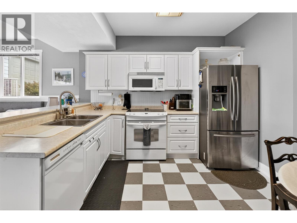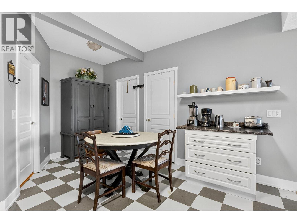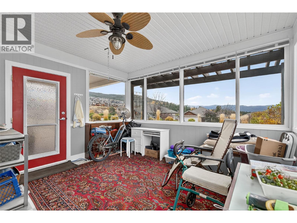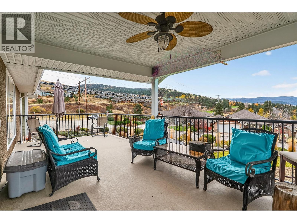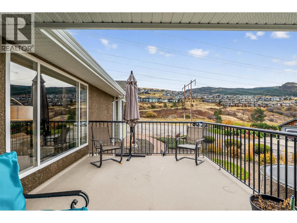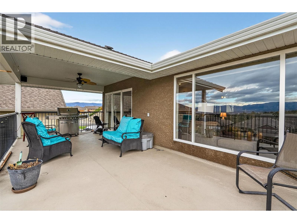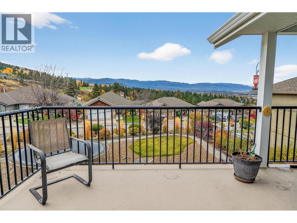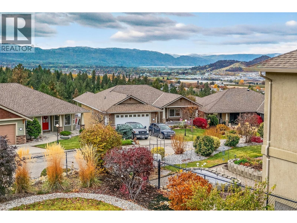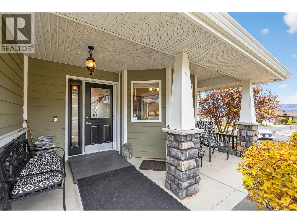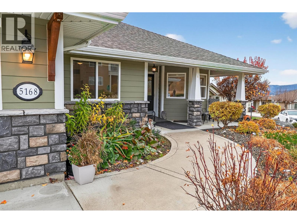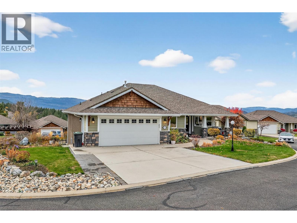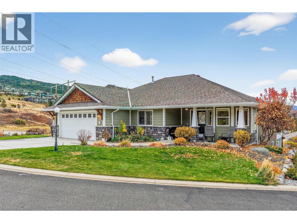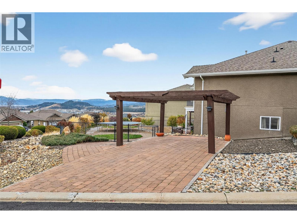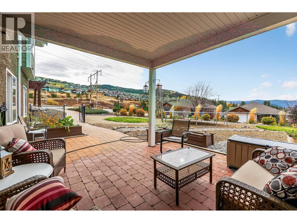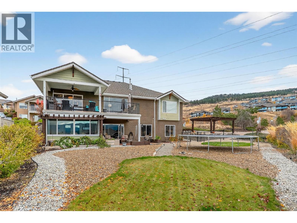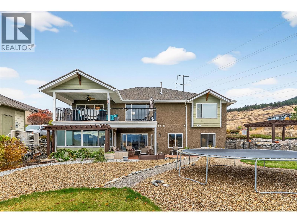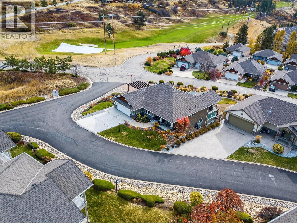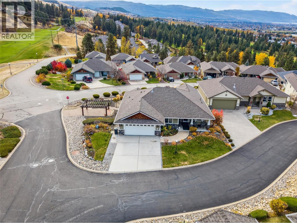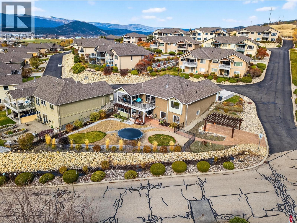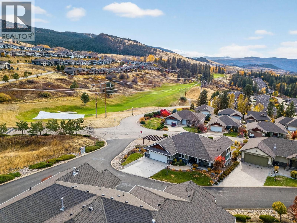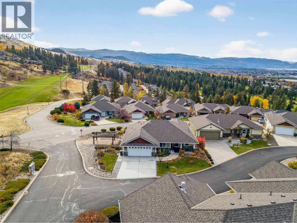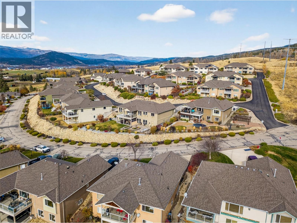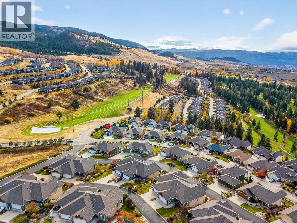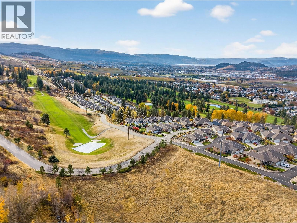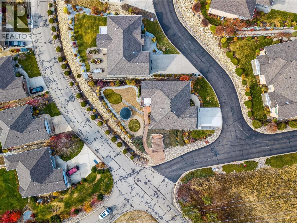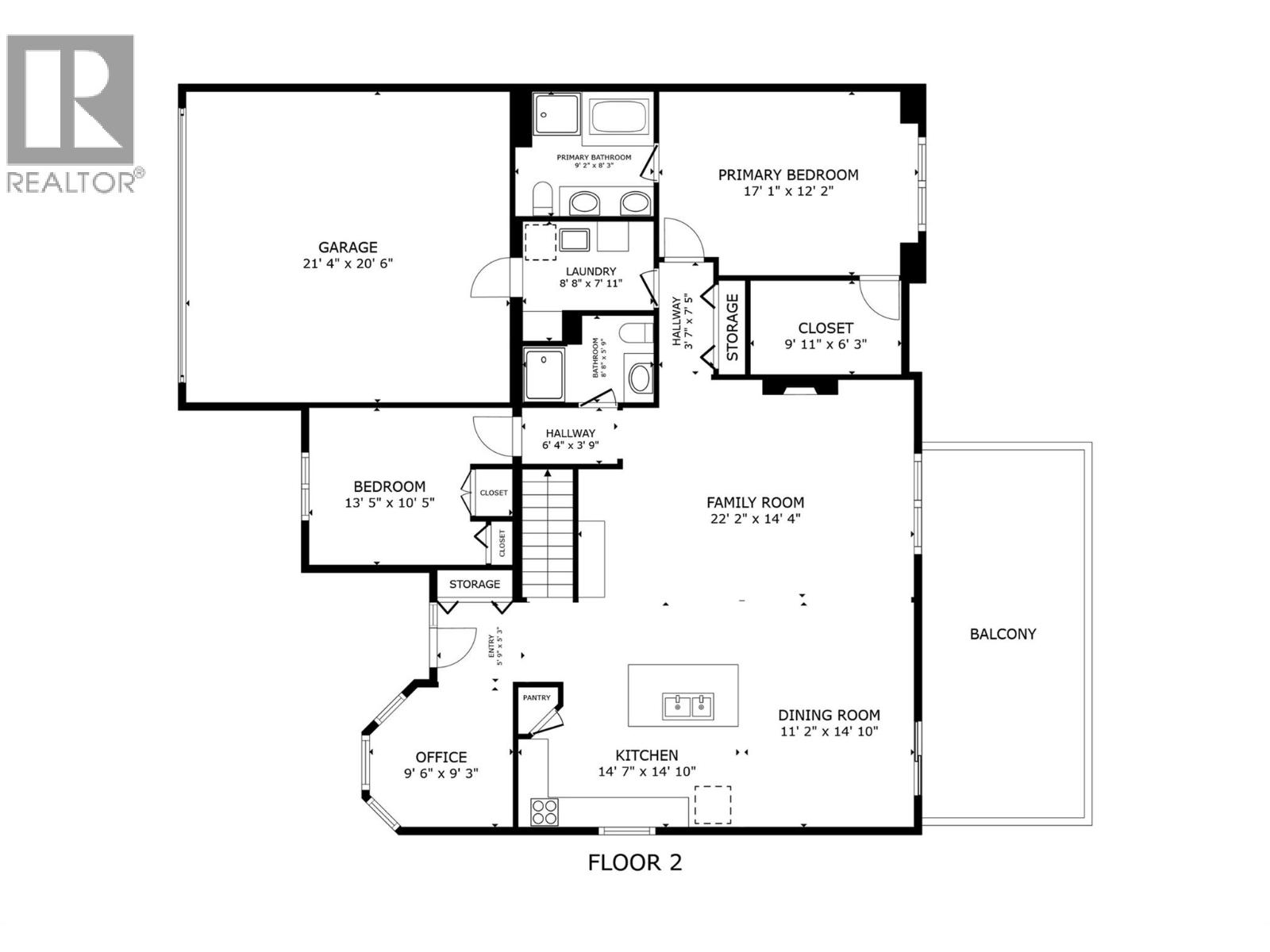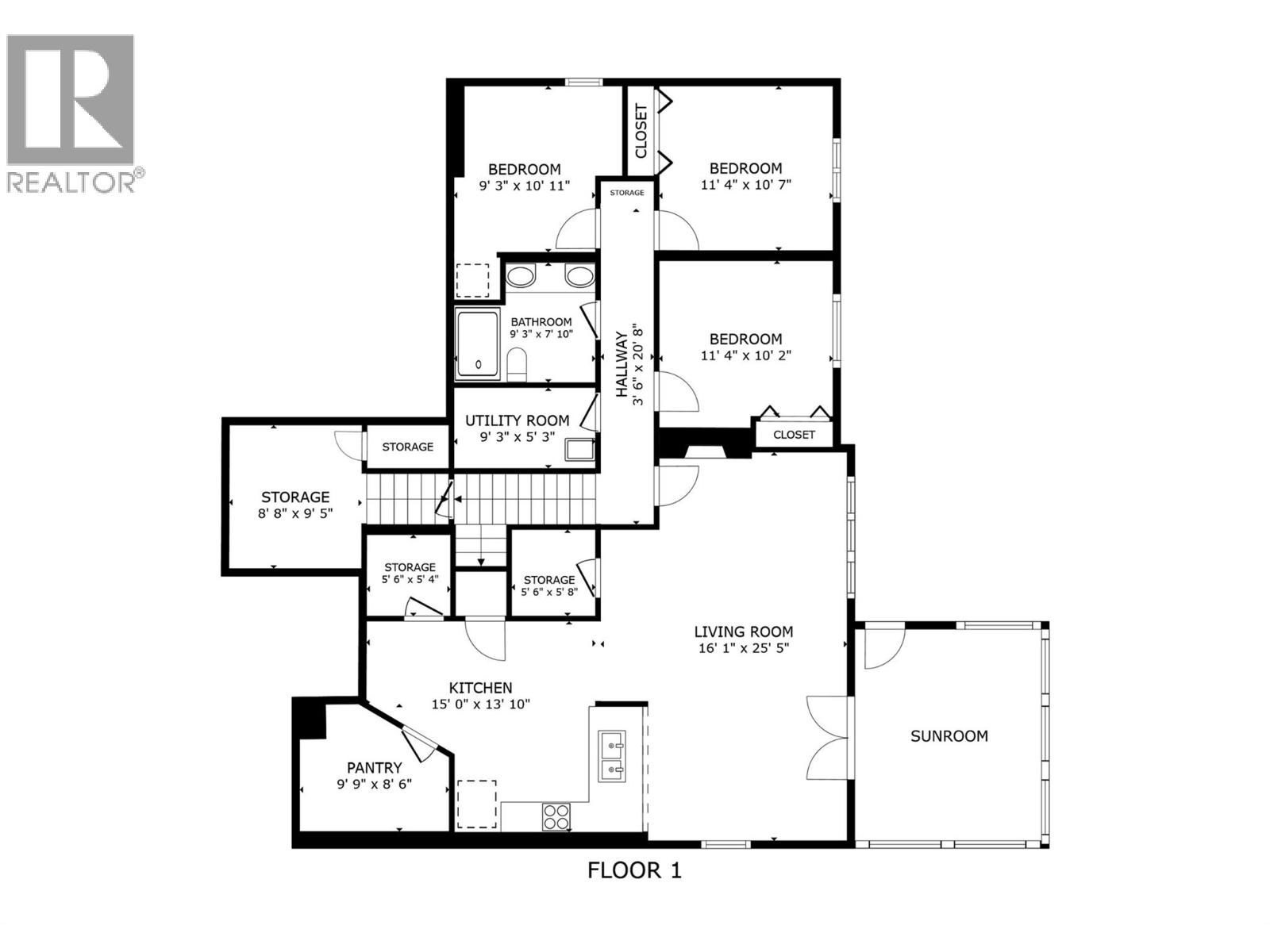5 Bedroom
3 Bathroom
3,097 ft2
Ranch
Fireplace
Central Air Conditioning
Forced Air, See Remarks
Underground Sprinkler
$1,190,000Maintenance,
$110 Monthly
Welcome to 5168 Sandhills Drive, a beautifully maintained and updated home located in the desirable Sunset Ranch community. This spacious property offers a perfect blend of comfort, functionality, and modern amenities. Step inside to a bright, open-concept living area highlighted by a beautifully updated kitchen, ideal for entertaining and everyday living. The walk-out basement features three generous bedrooms, a full kitchen, large living room with a cozy gas fireplace, and sunroom—perfect for extended family, in-laws, or a nanny suite. Enjoy low-maintenance landscaping and a huge, flat backyard that’s ideal for a pool or outdoor gatherings. The backyard is fully fenced and includes an expanded paver patio. Additional highlights include ample storage space, a generous main driveway leading to a double attached garage with plenty of cabinets, and a second side driveway for guests or the suite. Recent updates include a brand-new furnace and numerous other upgrades throughout. This exceptional home combines comfort, versatility, and excellent outdoor living space. Don’t miss out—schedule your viewing today! (id:60626)
Property Details
|
MLS® Number
|
10369107 |
|
Property Type
|
Single Family |
|
Neigbourhood
|
Ellison |
|
Community Name
|
Sunset Ranch |
|
Community Features
|
Pets Allowed |
|
Parking Space Total
|
2 |
|
View Type
|
Mountain View |
Building
|
Bathroom Total
|
3 |
|
Bedrooms Total
|
5 |
|
Architectural Style
|
Ranch |
|
Basement Type
|
Full |
|
Constructed Date
|
2004 |
|
Construction Style Attachment
|
Detached |
|
Cooling Type
|
Central Air Conditioning |
|
Exterior Finish
|
Stone, Stucco, Other |
|
Fire Protection
|
Smoke Detector Only |
|
Fireplace Fuel
|
Gas |
|
Fireplace Present
|
Yes |
|
Fireplace Total
|
2 |
|
Fireplace Type
|
Unknown |
|
Flooring Type
|
Carpeted, Ceramic Tile, Laminate, Other |
|
Heating Type
|
Forced Air, See Remarks |
|
Roof Material
|
Asphalt Shingle |
|
Roof Style
|
Unknown |
|
Stories Total
|
2 |
|
Size Interior
|
3,097 Ft2 |
|
Type
|
House |
|
Utility Water
|
Private Utility |
Parking
|
Additional Parking
|
|
|
Attached Garage
|
2 |
Land
|
Acreage
|
No |
|
Fence Type
|
Fence |
|
Landscape Features
|
Underground Sprinkler |
|
Sewer
|
Municipal Sewage System |
|
Size Frontage
|
102 Ft |
|
Size Irregular
|
0.24 |
|
Size Total
|
0.24 Ac|under 1 Acre |
|
Size Total Text
|
0.24 Ac|under 1 Acre |
Rooms
| Level |
Type |
Length |
Width |
Dimensions |
|
Basement |
Sunroom |
|
|
11'0'' x 13'6'' |
|
Basement |
Den |
|
|
8'5'' x 6'0'' |
|
Basement |
Bedroom |
|
|
11'4'' x 12'7'' |
|
Basement |
Bedroom |
|
|
9'3'' x 10'11'' |
|
Basement |
4pc Bathroom |
|
|
8'8'' x 8'0'' |
|
Basement |
Bedroom |
|
|
11'4'' x 10'7'' |
|
Basement |
Living Room |
|
|
15'4'' x 12'3'' |
|
Basement |
Sunroom |
|
|
13'9'' x 11'3'' |
|
Basement |
Dining Room |
|
|
13'6'' x 11'4'' |
|
Basement |
Kitchen |
|
|
15'1'' x 13'5'' |
|
Main Level |
Other |
|
|
22'0'' x 21'0'' |
|
Main Level |
5pc Ensuite Bath |
|
|
8'8'' x 8'5'' |
|
Main Level |
Other |
|
|
10'3'' x 6'1'' |
|
Main Level |
Primary Bedroom |
|
|
17'3'' x 12'8'' |
|
Main Level |
Laundry Room |
|
|
9'1'' x 5'10'' |
|
Main Level |
Bedroom |
|
|
12'11'' x 10'1'' |
|
Main Level |
3pc Bathroom |
|
|
6'0'' x 8'1'' |
|
Main Level |
Kitchen |
|
|
12'4'' x 9'4'' |
|
Main Level |
Dining Room |
|
|
13'1'' x 9'4'' |
|
Main Level |
Dining Nook |
|
|
9'4'' x 9'3'' |
|
Main Level |
Living Room |
|
|
19'0'' x 16'8'' |

