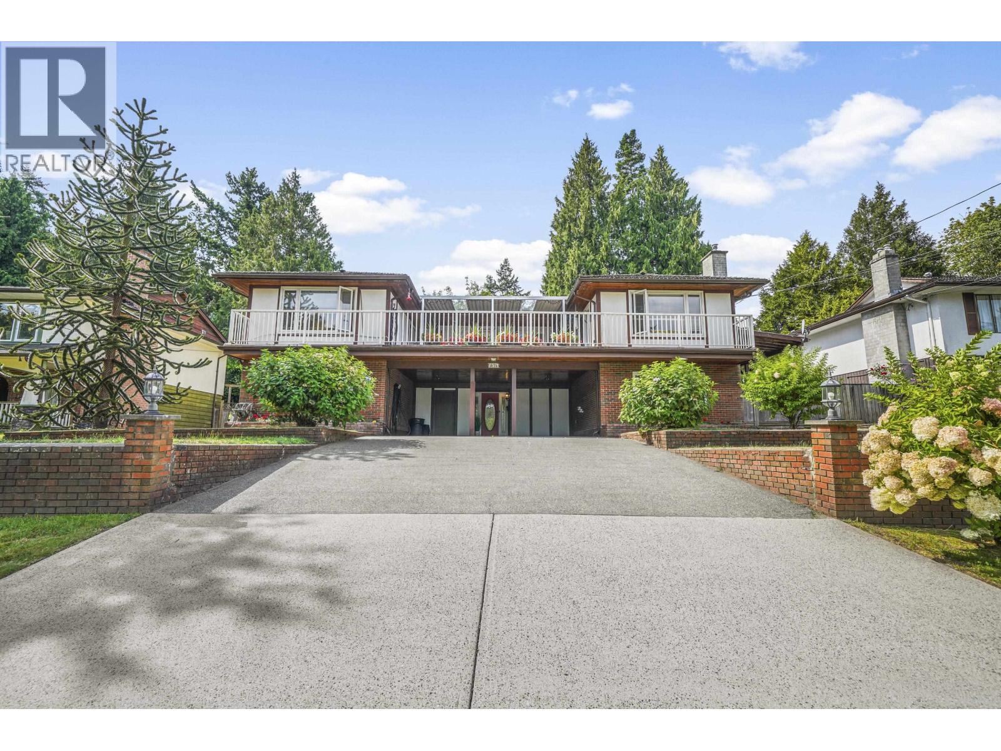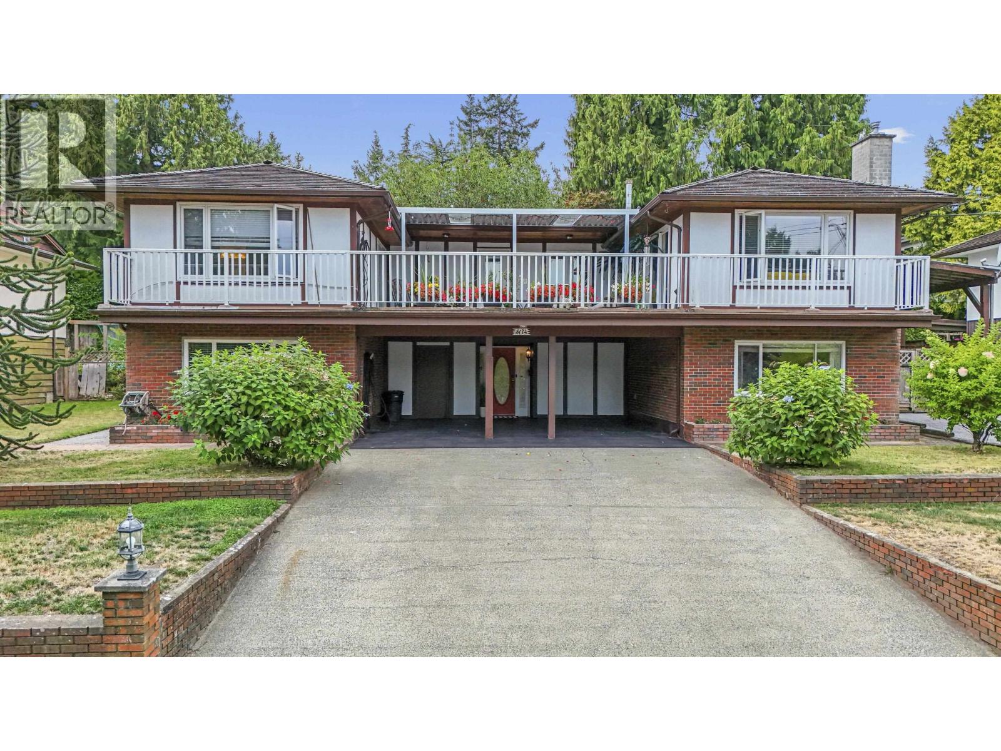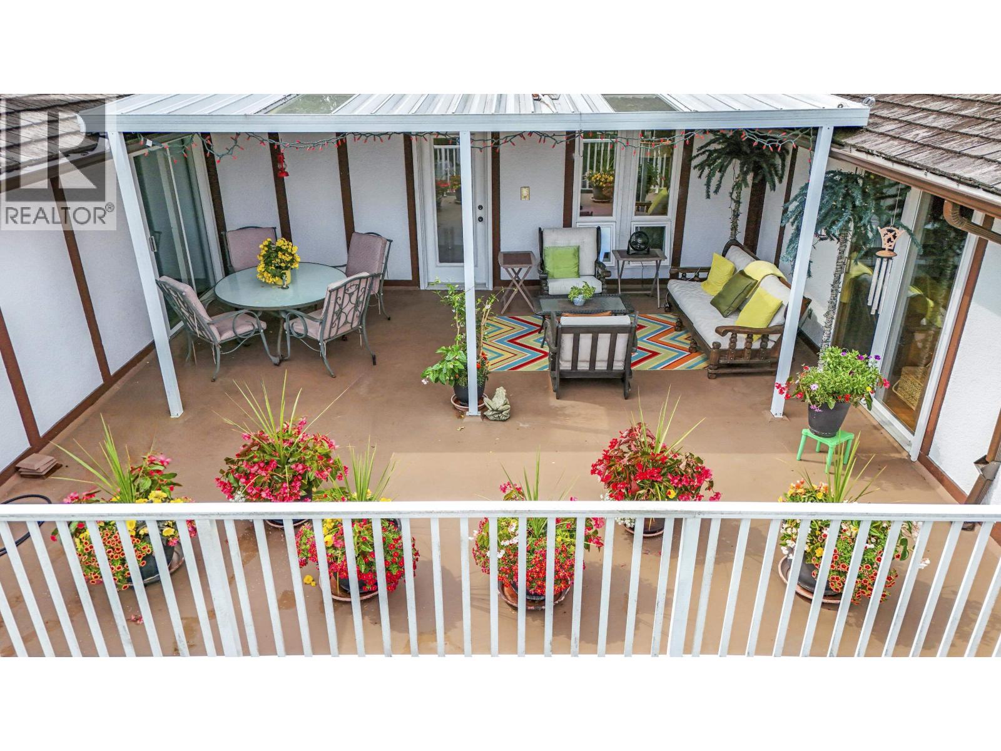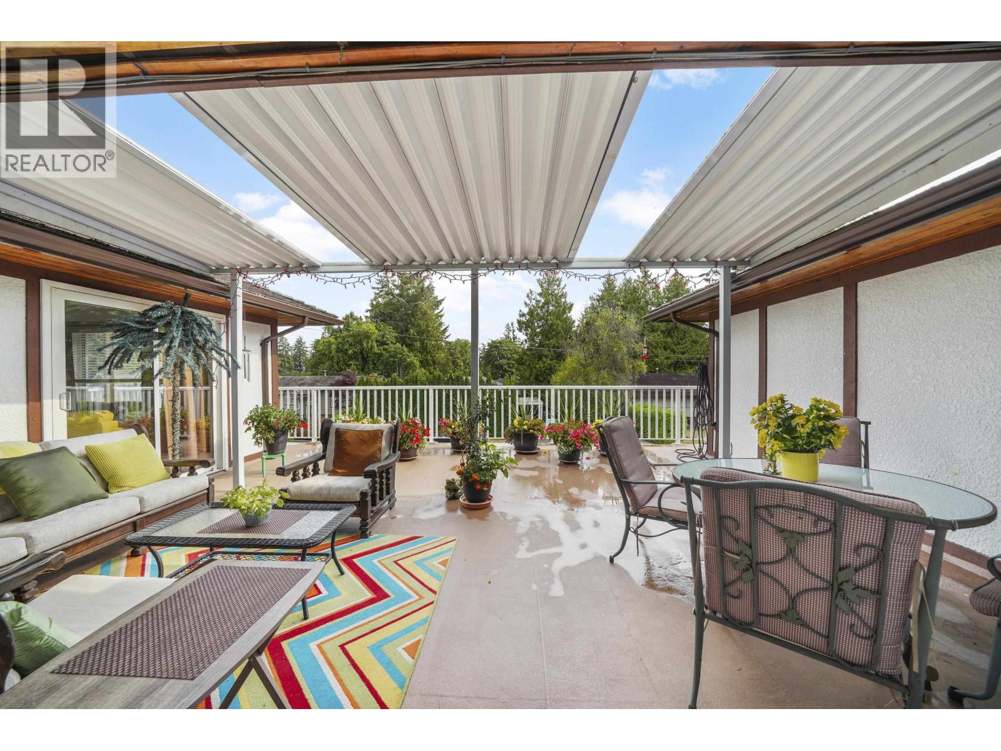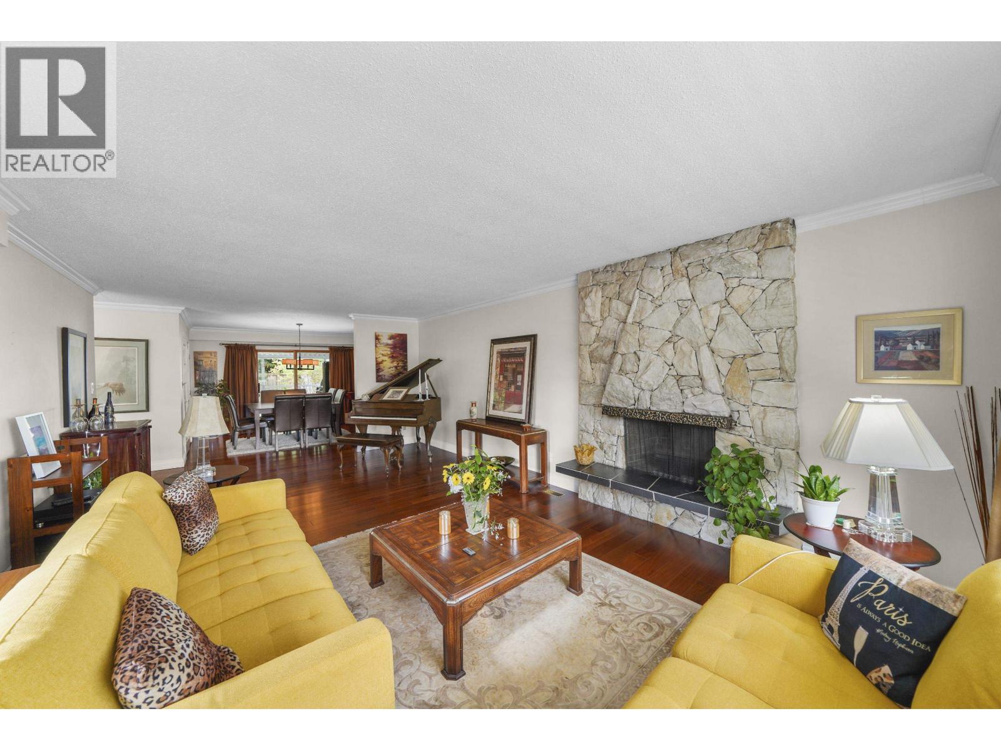5174 Dennison Drive Delta, British Columbia V4M 1R8
$1,499,000
This 5-bed, 3-bath home offers almost 3,000 square ft of living space in a peaceful, family-focused neighbourhood. With generously sized rooms and a layout designed for comfort and functionality, it´s ideal for a growing or multi-generational family. Enjoy two outdoor sundecks, including a standout 600 sq. ft. sundeck, perfect for entertaining, plus a back patio conveniently located off the kitchen. The serene, landscaped garden adds to the sense of peace and privacy. Downstairs, a huge recreation room provides endless possibilities - from a games area to a home gym or family movie space. Well-maintained, this home offers the chance to update and customize to match your personal style. Its size, layout, and location present tremendous potential to create your forever family home. Covered RV/boat parking in the second driveway is a bonus. Families will love being close to excellent schools and everyday amenities, with shops, transit, recreation, and parks all just minutes away. Homes like this don't come up often. (id:60626)
Open House
This property has open houses!
2:00 pm
Ends at:4:00 pm
Property Details
| MLS® Number | R3038521 |
| Property Type | Single Family |
| Neigbourhood | Tsawwassen |
| Features | Central Location |
| Parking Space Total | 10 |
Building
| Bathroom Total | 3 |
| Bedrooms Total | 5 |
| Appliances | All |
| Architectural Style | 2 Level |
| Basement Development | Finished |
| Basement Features | Unknown |
| Basement Type | Unknown (finished) |
| Constructed Date | 1968 |
| Construction Style Attachment | Detached |
| Fireplace Present | Yes |
| Fireplace Total | 2 |
| Heating Type | Forced Air |
| Size Interior | 2,904 Ft2 |
| Type | House |
Land
| Acreage | Yes |
| Size Frontage | 75 Ft |
| Size Irregular | 8988 |
| Size Total | 8988 M2 |
| Size Total Text | 8988 M2 |
Contact Us
Contact us for more information

