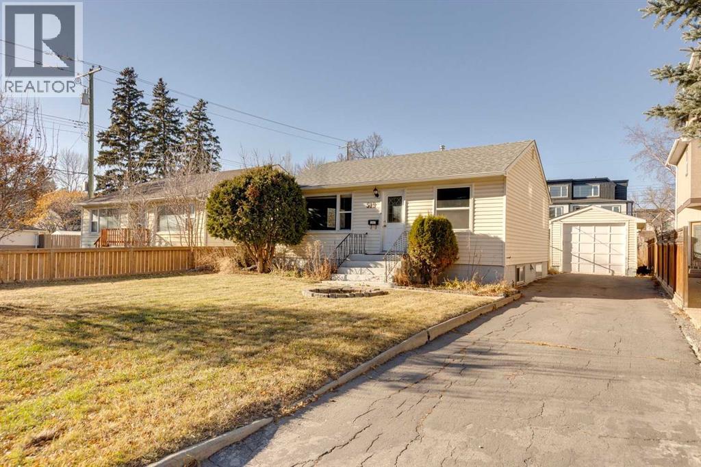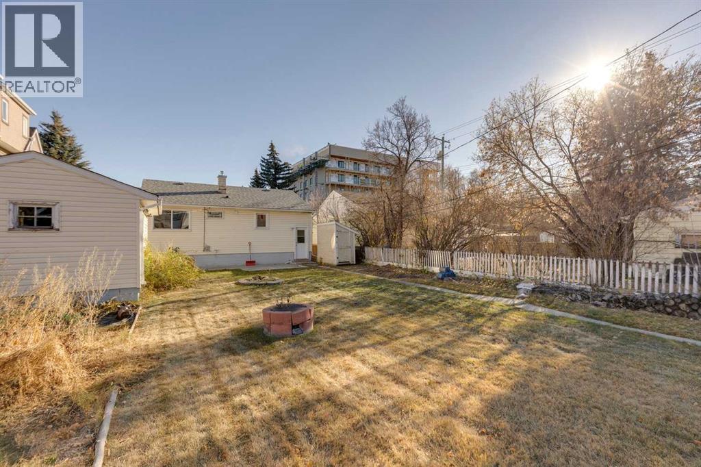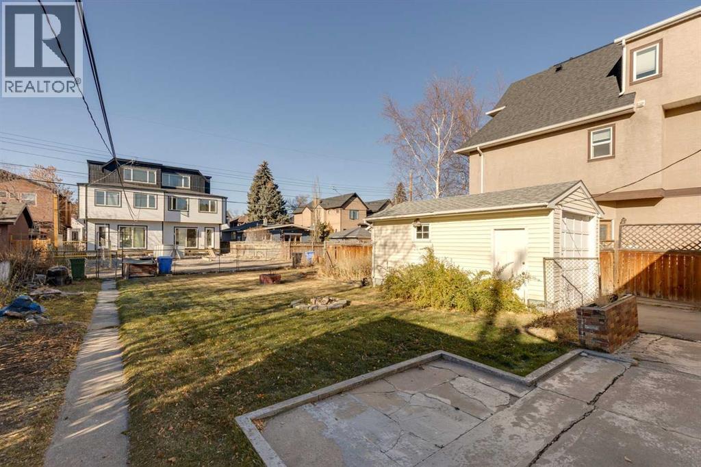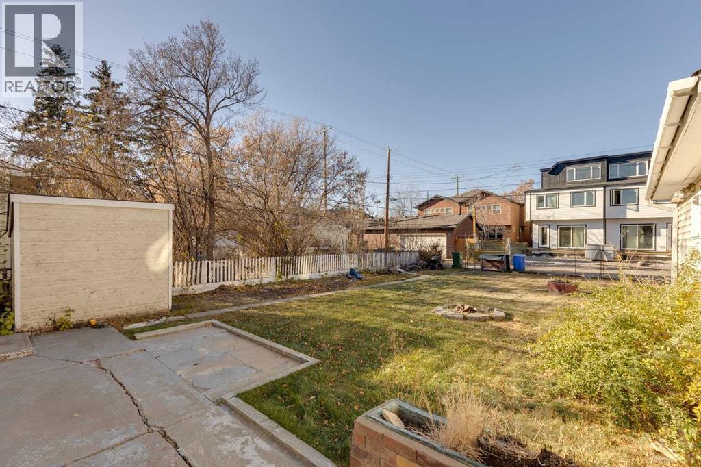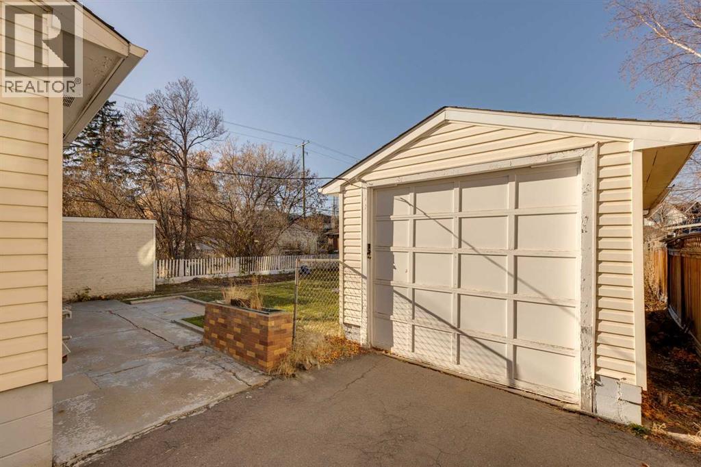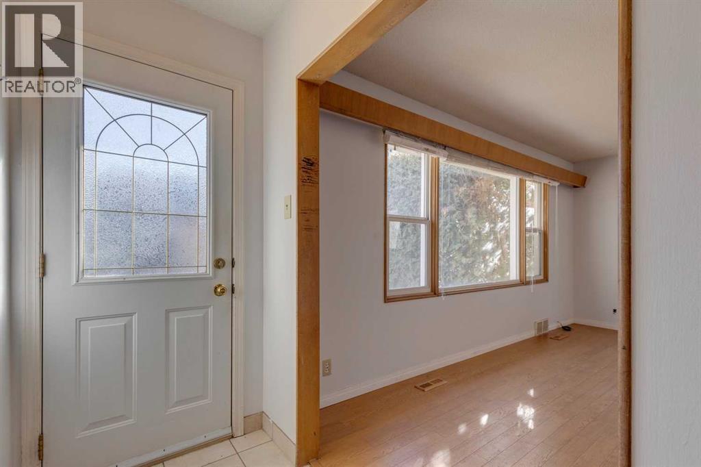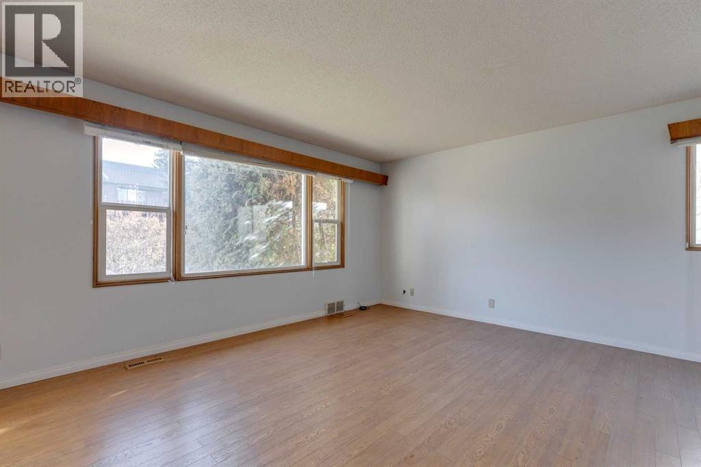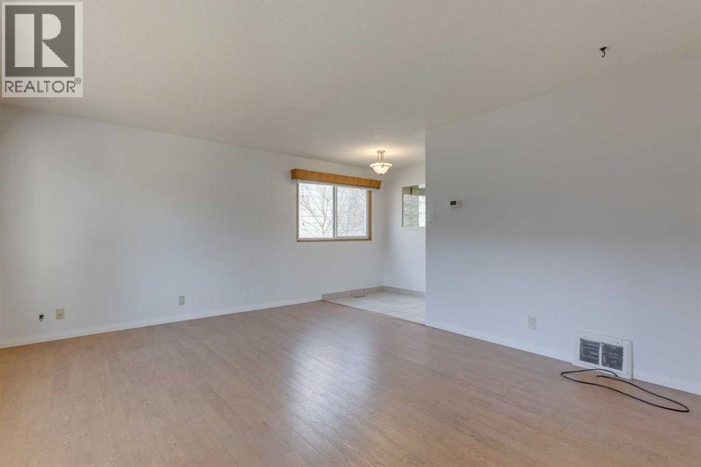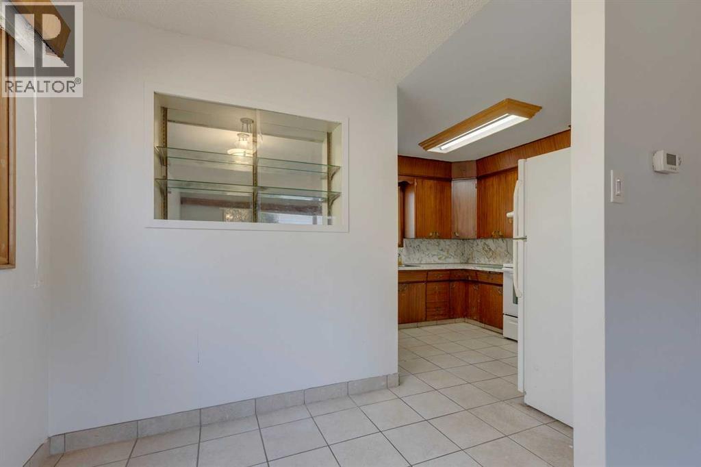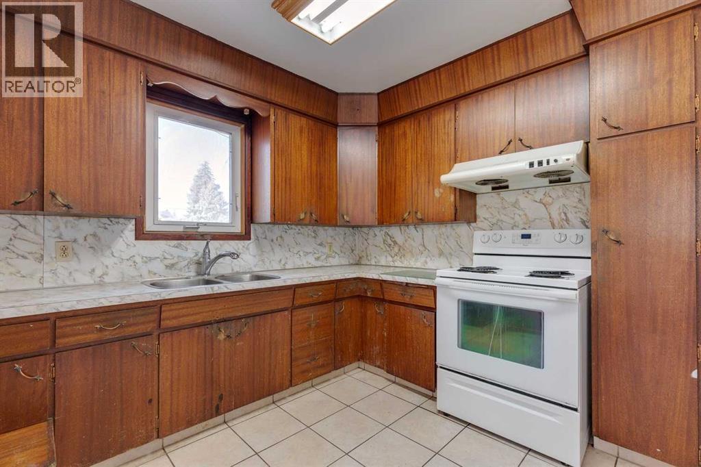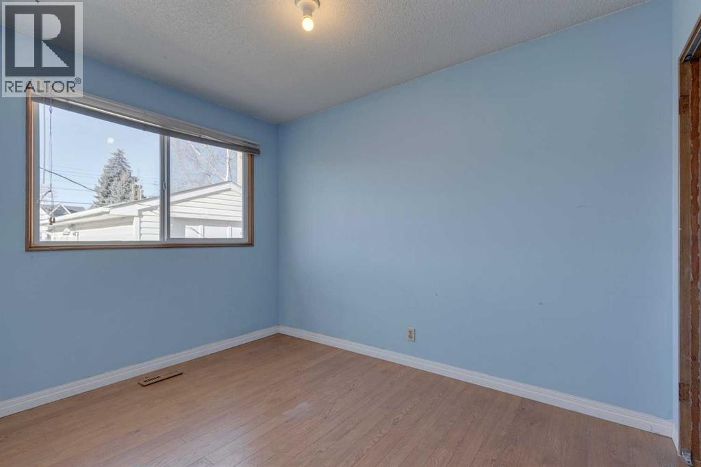3 Bedroom
1 Bathroom
780 ft2
Bungalow
None
Forced Air
$1,050,000
An exceptional redevelopment opportunity in the heart of Parkdale! This 50’ x 120’ lot presents the ideal setting for a multi-family project or investment property in one of Calgary’s most connected city centre districts. This location offers unmatched convenience and is within minutes to downtown, the University of Calgary, Foothills Medical Center and the Children’s Hospital. The community centre, playground and skating rink are just down the street. Stroll the nearby river pathways, bike up to Edworthy Park or stop into local favourites like the Lazy Loaf and Kettle for fresh baked goodies. A rare opportunity to invest, build and capitalize on a prime development site in one of the city’s most desirable locations. (id:60626)
Property Details
|
MLS® Number
|
A2269641 |
|
Property Type
|
Single Family |
|
Neigbourhood
|
Parkdale |
|
Community Name
|
Parkdale |
|
Amenities Near By
|
Schools, Shopping |
|
Features
|
See Remarks |
|
Parking Space Total
|
3 |
|
Plan
|
8321af |
Building
|
Bathroom Total
|
1 |
|
Bedrooms Above Ground
|
2 |
|
Bedrooms Below Ground
|
1 |
|
Bedrooms Total
|
3 |
|
Appliances
|
Refrigerator, Stove, Window Coverings |
|
Architectural Style
|
Bungalow |
|
Basement Development
|
Finished |
|
Basement Type
|
Full (finished) |
|
Constructed Date
|
1951 |
|
Construction Material
|
Wood Frame |
|
Construction Style Attachment
|
Detached |
|
Cooling Type
|
None |
|
Exterior Finish
|
Vinyl Siding |
|
Flooring Type
|
Hardwood, Tile |
|
Foundation Type
|
Poured Concrete |
|
Heating Type
|
Forced Air |
|
Stories Total
|
1 |
|
Size Interior
|
780 Ft2 |
|
Total Finished Area
|
779.91 Sqft |
|
Type
|
House |
Parking
Land
|
Acreage
|
No |
|
Fence Type
|
Partially Fenced |
|
Land Amenities
|
Schools, Shopping |
|
Size Depth
|
36.57 M |
|
Size Frontage
|
15.24 M |
|
Size Irregular
|
557.00 |
|
Size Total
|
557 M2|4,051 - 7,250 Sqft |
|
Size Total Text
|
557 M2|4,051 - 7,250 Sqft |
|
Zoning Description
|
M-c1 |
Rooms
| Level |
Type |
Length |
Width |
Dimensions |
|
Basement |
Furnace |
|
|
14.67 Ft x 12.17 Ft |
|
Basement |
Recreational, Games Room |
|
|
13.75 Ft x 9.33 Ft |
|
Basement |
Family Room |
|
|
11.25 Ft x 10.83 Ft |
|
Basement |
Bedroom |
|
|
17.08 Ft x 11.83 Ft |
|
Main Level |
Kitchen |
|
|
11.25 Ft x 9.42 Ft |
|
Main Level |
Dining Room |
|
|
7.17 Ft x 5.00 Ft |
|
Main Level |
Living Room |
|
|
15.58 Ft x 13.67 Ft |
|
Main Level |
Foyer |
|
|
14.58 Ft x 3.58 Ft |
|
Main Level |
Primary Bedroom |
|
|
11.92 Ft x 9.42 Ft |
|
Main Level |
Bedroom |
|
|
10.67 Ft x 7.92 Ft |
|
Main Level |
4pc Bathroom |
|
|
7.33 Ft x 4.92 Ft |

