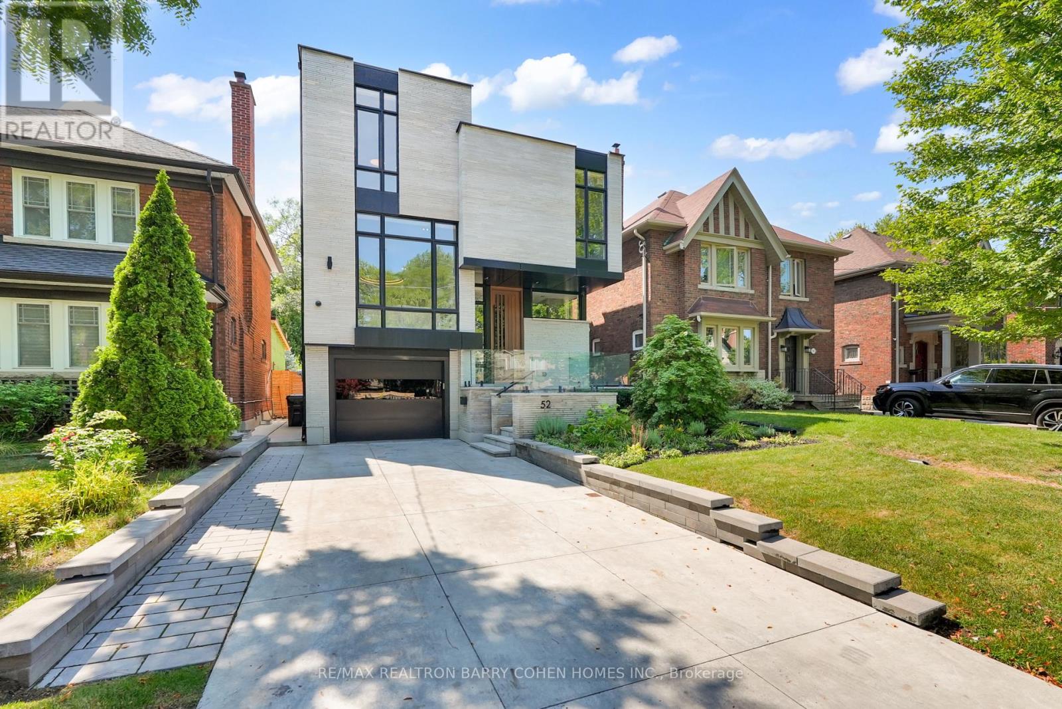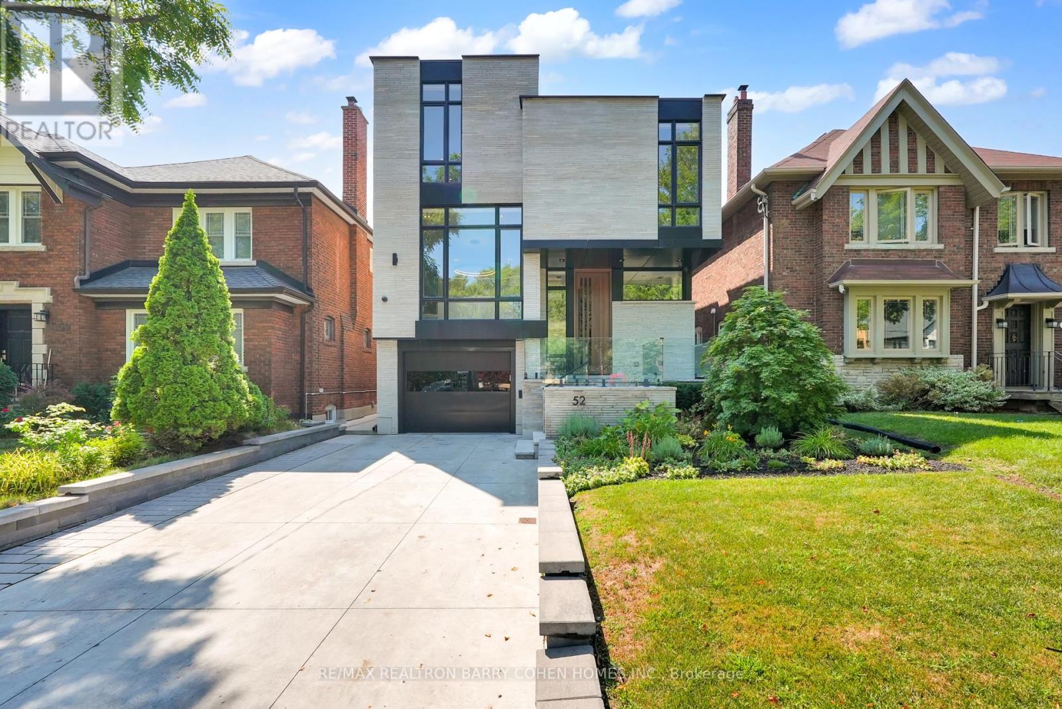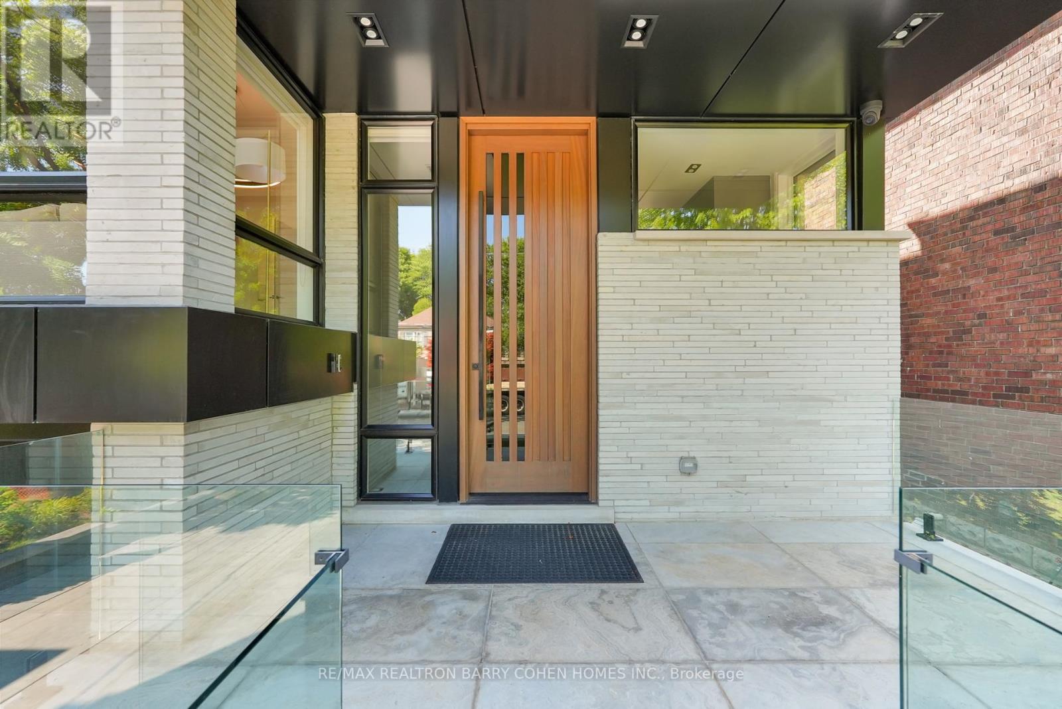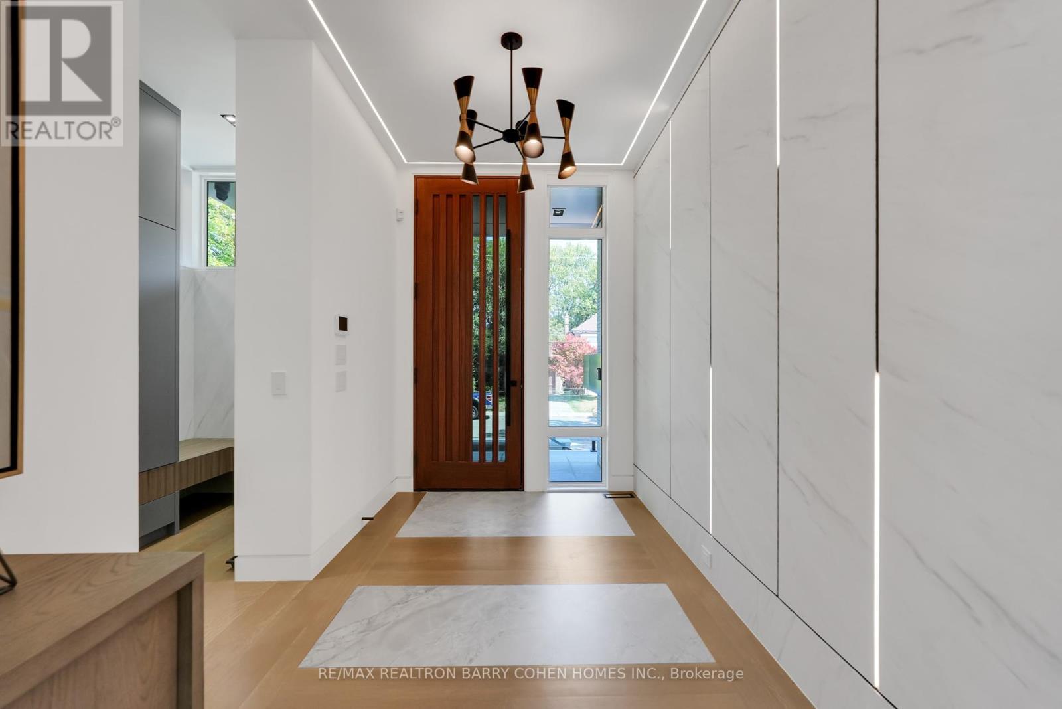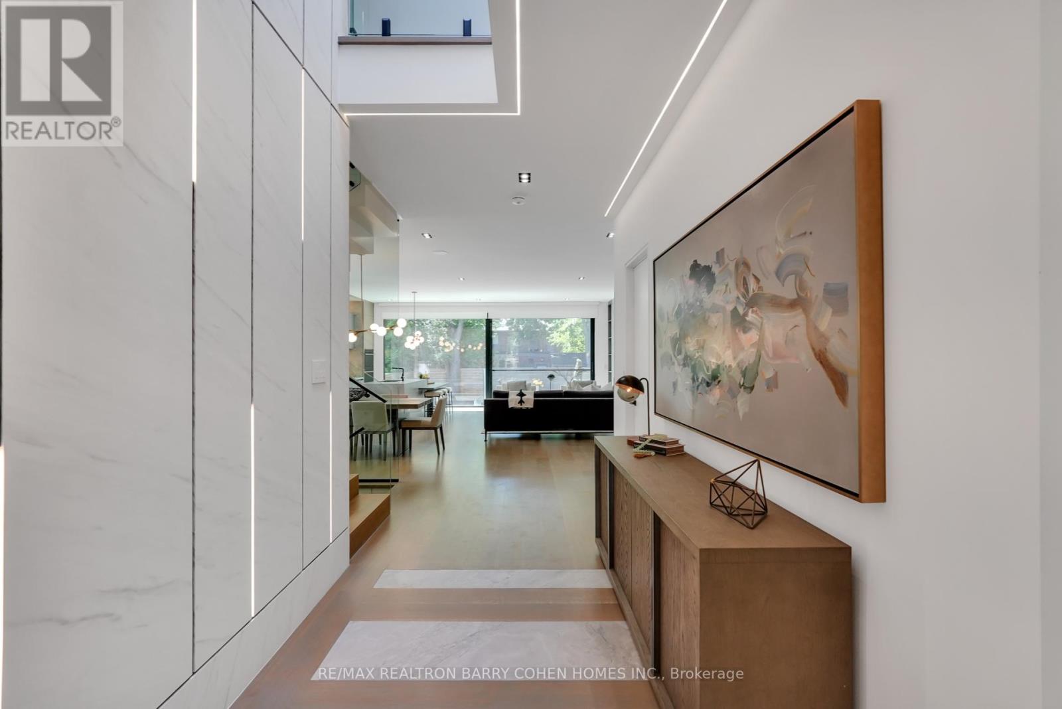52 Elmsthorpe Avenue Toronto, Ontario M5P 2L7
$5,450,000
Striking Contemporary Elegance In Prestigious Chaplin Estates Offering Inspired Living. A Dramatic Entry With Sleek Millwork And Designer Lighting Sets The Tone, Leading Into Sunlit Interiors With Soaring Ceilings, Skylights, And Panoramic Wall-To-Wall Windows. The Chefs Kitchen Features A Waterfall Island and Breakfast Counter Complete w/ Wolf & Miele Appliances, Seamlessly Connected To The Dining And Family Rooms With A Modern Gas Fireplace Perfect For Entertaining. The Primary Suite Overlooks The Landscaped Backyard, Complete With A Spa-Like 5-Piece Ensuite And Walk-In Closet. The Lower Level Offers A Walk-Out, Wet Bar, Recreation Room, And Flexible Bedroom/Office Ideal As A Nanny Or Guest Suite. Step Outside To A Private Backyard Sanctuary With A Saltwater Pool And Custom Waterfall. Additional Highlights Include A Heated Driveway, Integrated Home Automation, And Close Proximity To Top Private Schools, Summerhill Market, Shops, And TTC/LRT On Eglinton. ** This is a linked property.** (id:60626)
Open House
This property has open houses!
2:00 pm
Ends at:4:00 pm
2:00 pm
Ends at:4:00 pm
Property Details
| MLS® Number | C12350497 |
| Property Type | Single Family |
| Neigbourhood | Toronto—St. Paul's |
| Community Name | Forest Hill South |
| Parking Space Total | 5 |
| Pool Features | Salt Water Pool |
| Pool Type | Inground Pool |
Building
| Bathroom Total | 5 |
| Bedrooms Above Ground | 4 |
| Bedrooms Below Ground | 1 |
| Bedrooms Total | 5 |
| Age | 0 To 5 Years |
| Amenities | Fireplace(s) |
| Appliances | Central Vacuum |
| Basement Development | Finished |
| Basement Features | Walk Out |
| Basement Type | N/a (finished) |
| Construction Style Attachment | Detached |
| Cooling Type | Central Air Conditioning |
| Exterior Finish | Brick, Stone |
| Fire Protection | Alarm System |
| Fireplace Present | Yes |
| Fireplace Total | 2 |
| Flooring Type | Hardwood, Porcelain Tile |
| Foundation Type | Unknown |
| Half Bath Total | 1 |
| Heating Fuel | Natural Gas |
| Heating Type | Forced Air |
| Stories Total | 3 |
| Size Interior | 3,000 - 3,500 Ft2 |
| Type | House |
| Utility Water | Municipal Water |
Parking
| Garage |
Land
| Acreage | No |
| Sewer | Sanitary Sewer |
| Size Depth | 124 Ft |
| Size Frontage | 35 Ft ,6 In |
| Size Irregular | 35.5 X 124 Ft |
| Size Total Text | 35.5 X 124 Ft |
Rooms
| Level | Type | Length | Width | Dimensions |
|---|---|---|---|---|
| Second Level | Primary Bedroom | 4.55 m | 4.44 m | 4.55 m x 4.44 m |
| Second Level | Bedroom 2 | 4.09 m | 3.33 m | 4.09 m x 3.33 m |
| Second Level | Bedroom 3 | 4.9 m | 3.63 m | 4.9 m x 3.63 m |
| Second Level | Bedroom 4 | 4.09 m | 3.81 m | 4.09 m x 3.81 m |
| Second Level | Laundry Room | 1.98 m | 1.75 m | 1.98 m x 1.75 m |
| Lower Level | Recreational, Games Room | 7.65 m | 5.13 m | 7.65 m x 5.13 m |
| Lower Level | Other | 3.43 m | 2.57 m | 3.43 m x 2.57 m |
| Lower Level | Bedroom 5 | 2.87 m | 2.64 m | 2.87 m x 2.64 m |
| Main Level | Foyer | 5.13 m | 2.21 m | 5.13 m x 2.21 m |
| Main Level | Mud Room | 2.92 m | 1.75 m | 2.92 m x 1.75 m |
| Main Level | Kitchen | 4.29 m | 2.82 m | 4.29 m x 2.82 m |
| Main Level | Dining Room | 3.76 m | 2.59 m | 3.76 m x 2.59 m |
| Main Level | Office | 6.53 m | 3.63 m | 6.53 m x 3.63 m |
Utilities
| Cable | Available |
| Electricity | Available |
| Sewer | Installed |
Contact Us
Contact us for more information

