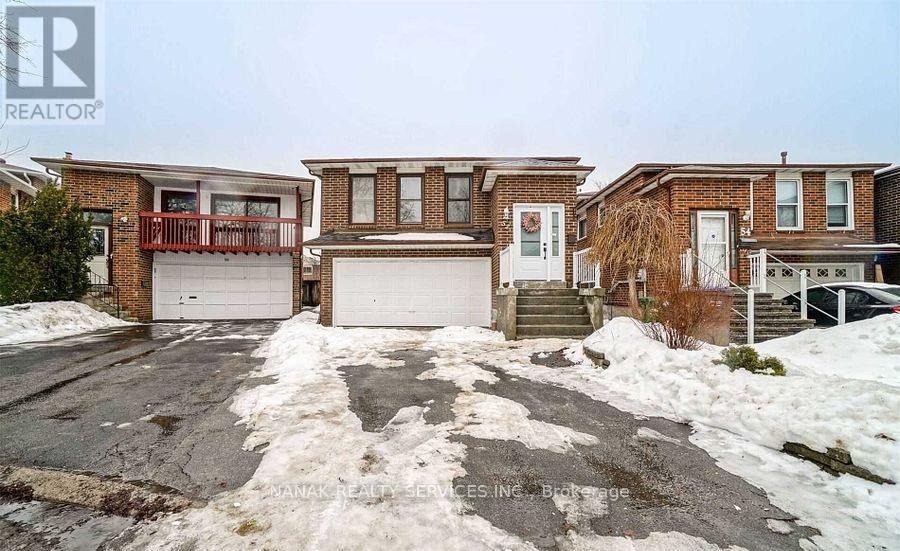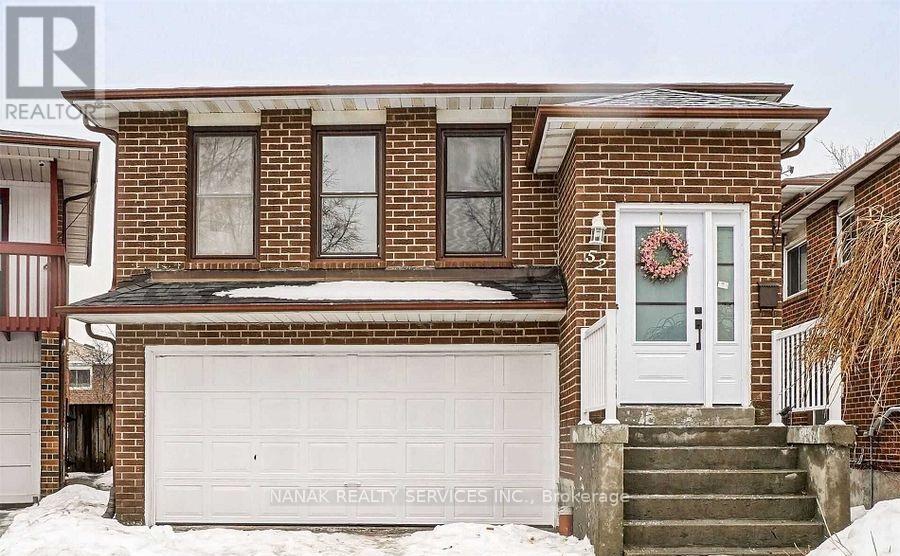6 Bedroom
3 Bathroom
1,500 - 2,000 ft2
Fireplace
Inground Pool
Central Air Conditioning
Forced Air
$1,189,000
Welcome to this spacious 5-level backsplit, featuring a legal two-unit dwelling with an approved basement (Two-Unit Dwelling), New Roof(2021),New Front Door(2022),Separate Entrance, Inground Pool, Double Car Garage, Oversized Eat-In Kitchen Laminate Flooring Throughout, Pot Lights On The Main Floor And Lower Level, Quartz Countertop Entrance From The Garage For Easy Access. Inground pool is not in use, it will be in "as is" condition. Fully finished basement currently rented for $3000/month , Tenants are willing to stay. Perfect property for Investors or First time Home buyers. (id:60626)
Property Details
|
MLS® Number
|
W12533350 |
|
Property Type
|
Single Family |
|
Community Name
|
Heart Lake East |
|
Amenities Near By
|
Hospital, Park, Public Transit, Schools |
|
Equipment Type
|
Water Heater |
|
Features
|
Cul-de-sac |
|
Parking Space Total
|
6 |
|
Pool Type
|
Inground Pool |
|
Rental Equipment Type
|
Water Heater |
Building
|
Bathroom Total
|
3 |
|
Bedrooms Above Ground
|
4 |
|
Bedrooms Below Ground
|
2 |
|
Bedrooms Total
|
6 |
|
Age
|
31 To 50 Years |
|
Appliances
|
Water Heater, Dryer, Stove, Washer, Refrigerator |
|
Basement Features
|
Separate Entrance, Apartment In Basement |
|
Basement Type
|
N/a, N/a |
|
Construction Style Attachment
|
Detached |
|
Construction Style Split Level
|
Backsplit |
|
Cooling Type
|
Central Air Conditioning |
|
Exterior Finish
|
Brick Facing |
|
Fireplace Present
|
Yes |
|
Flooring Type
|
Laminate |
|
Foundation Type
|
Concrete |
|
Heating Fuel
|
Natural Gas |
|
Heating Type
|
Forced Air |
|
Size Interior
|
1,500 - 2,000 Ft2 |
|
Type
|
House |
|
Utility Water
|
Municipal Water |
Parking
Land
|
Acreage
|
No |
|
Land Amenities
|
Hospital, Park, Public Transit, Schools |
|
Sewer
|
Sanitary Sewer |
|
Size Depth
|
114 Ft ,9 In |
|
Size Frontage
|
25 Ft ,4 In |
|
Size Irregular
|
25.4 X 114.8 Ft ; Irregular Pie Shape To Rear 54.96 Ft |
|
Size Total Text
|
25.4 X 114.8 Ft ; Irregular Pie Shape To Rear 54.96 Ft|under 1/2 Acre |
Rooms
| Level |
Type |
Length |
Width |
Dimensions |
|
Lower Level |
Kitchen |
2.1 m |
2.5 m |
2.1 m x 2.5 m |
|
Lower Level |
Bedroom |
3.43 m |
2.63 m |
3.43 m x 2.63 m |
|
Main Level |
Living Room |
4.58 m |
4.1 m |
4.58 m x 4.1 m |
|
Main Level |
Dining Room |
3.5 m |
2.91 m |
3.5 m x 2.91 m |
|
Main Level |
Kitchen |
2.6 m |
2.4 m |
2.6 m x 2.4 m |
|
Main Level |
Eating Area |
3.24 m |
2.75 m |
3.24 m x 2.75 m |
|
Upper Level |
Bedroom |
4.1 m |
3.17 m |
4.1 m x 3.17 m |
|
Upper Level |
Bedroom 2 |
3.42 m |
2.97 m |
3.42 m x 2.97 m |
|
Upper Level |
Bedroom 3 |
3.43 m |
2.63 m |
3.43 m x 2.63 m |
|
In Between |
Bedroom 4 |
4.07 m |
2.32 m |
4.07 m x 2.32 m |








