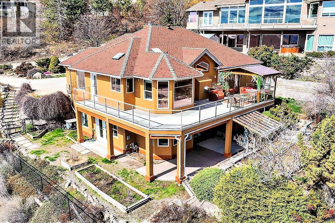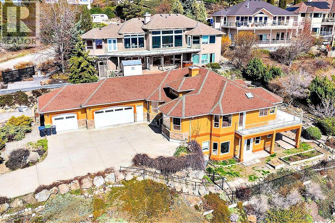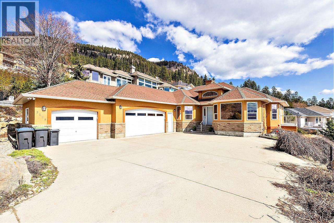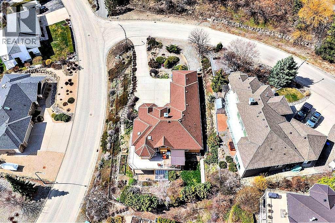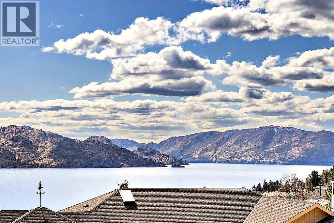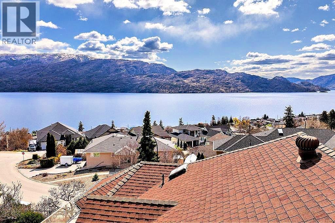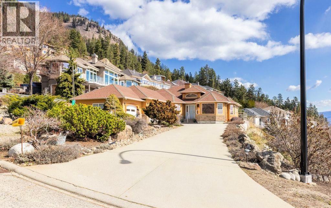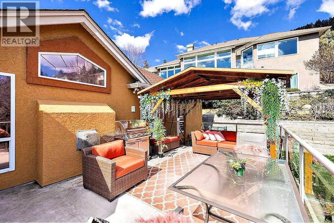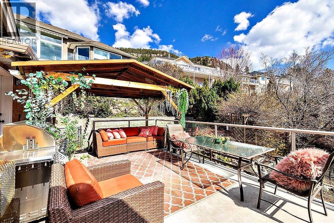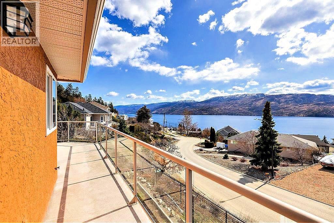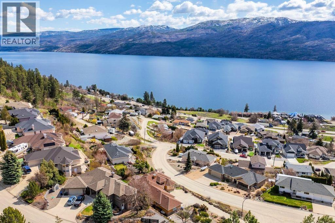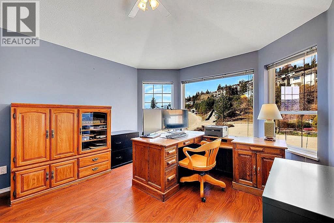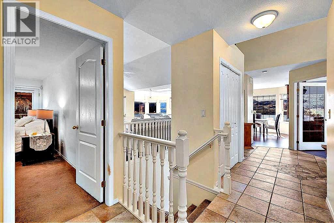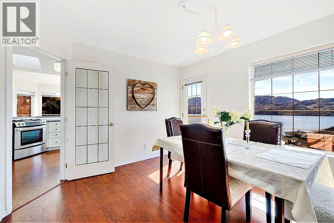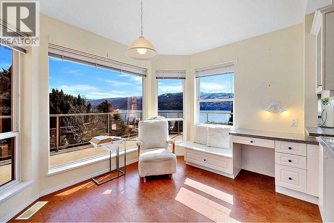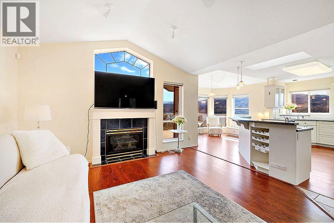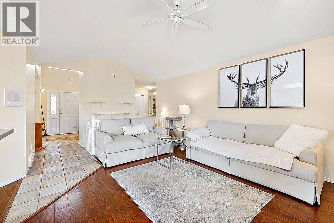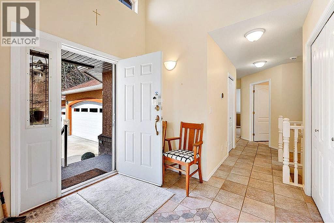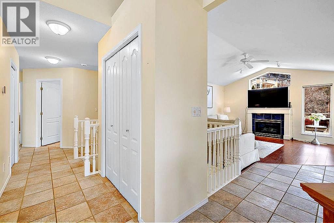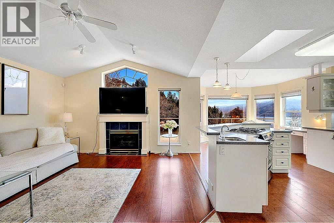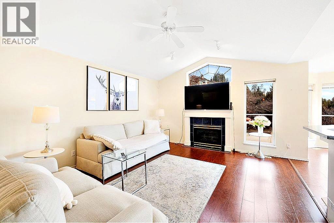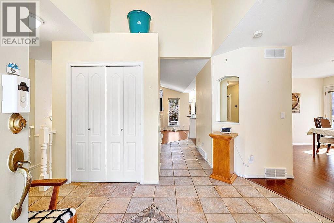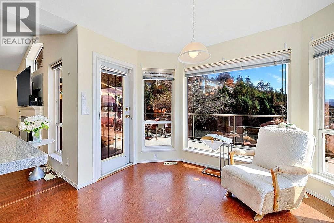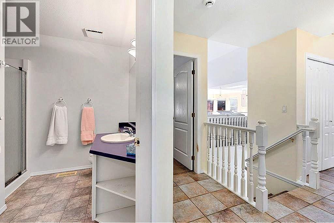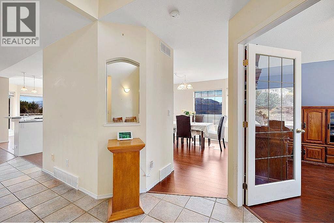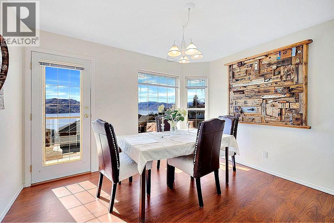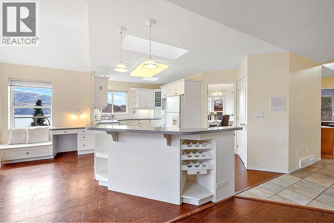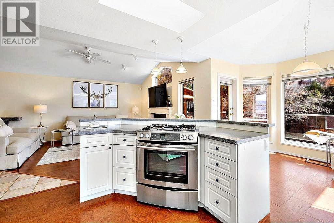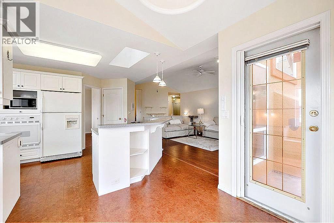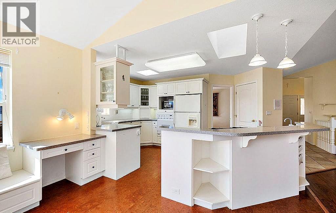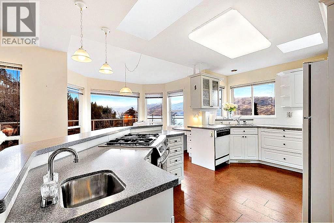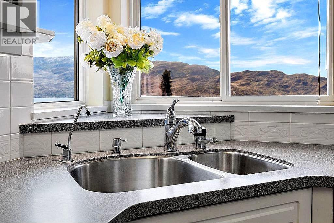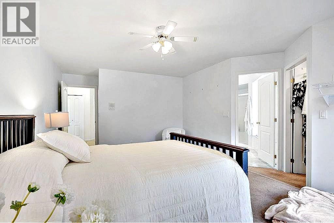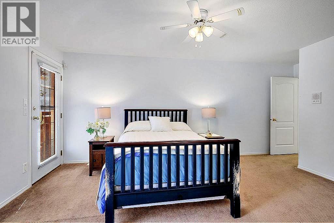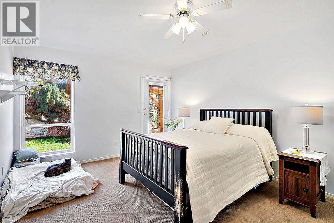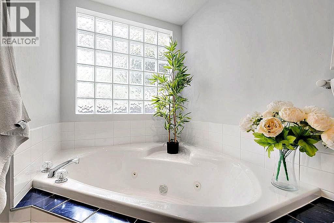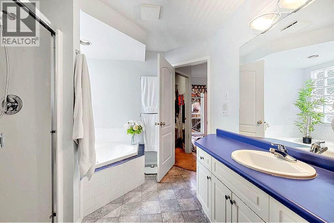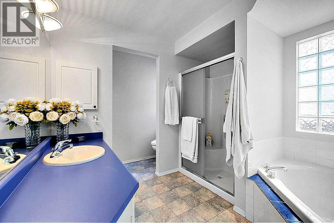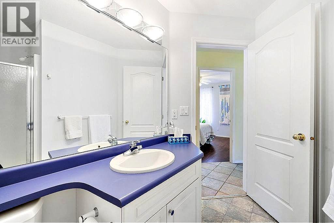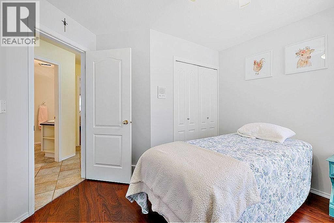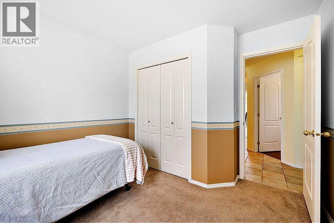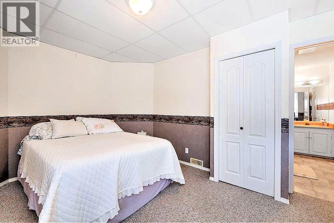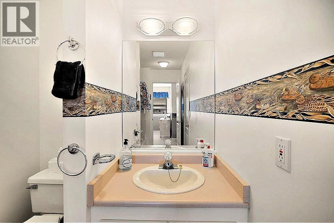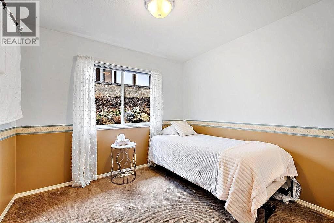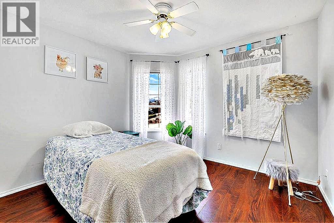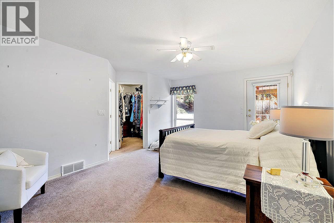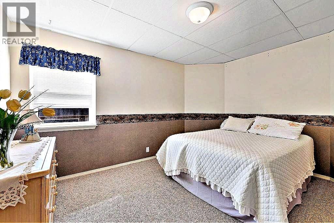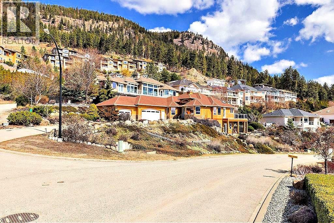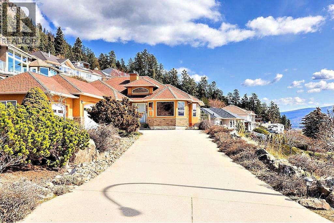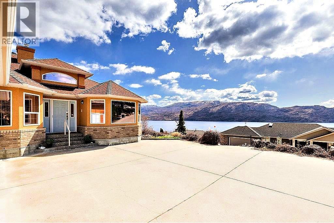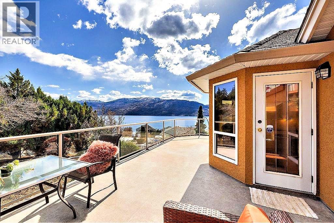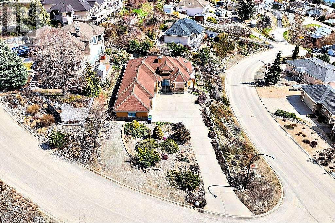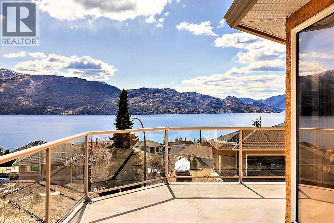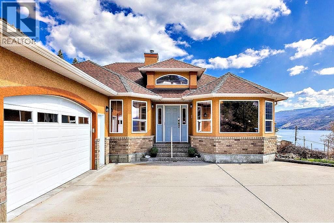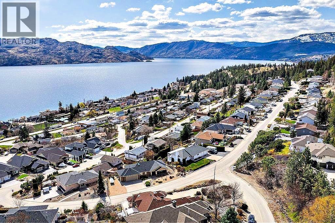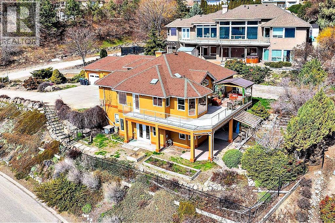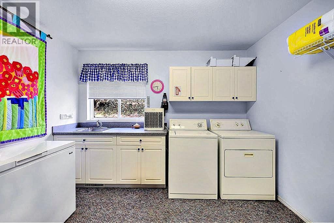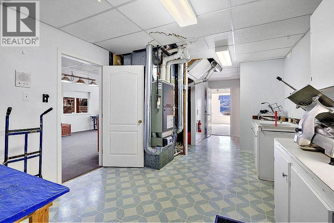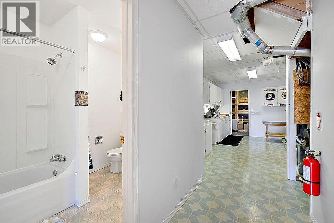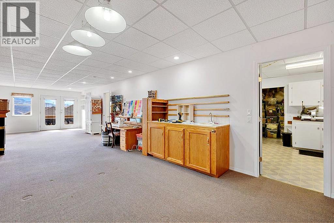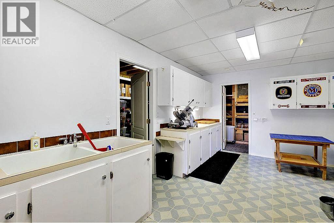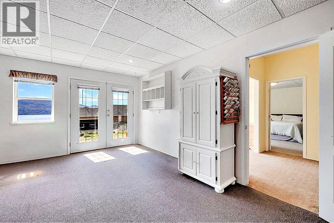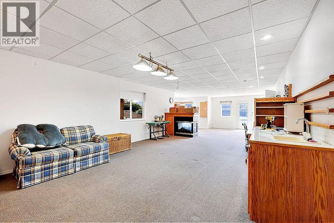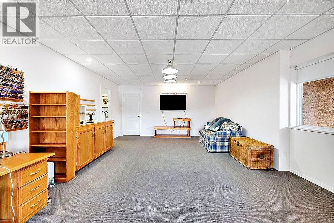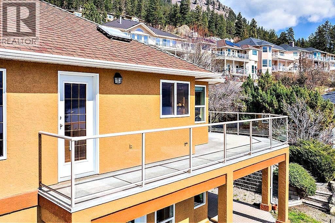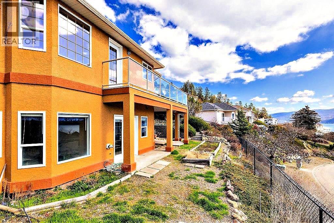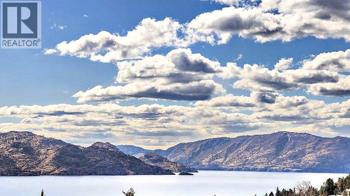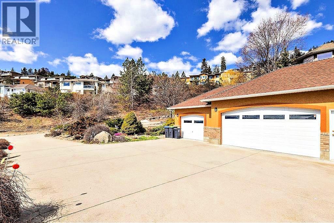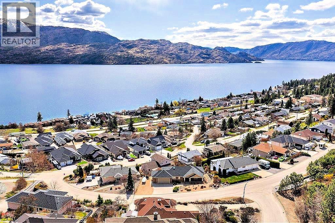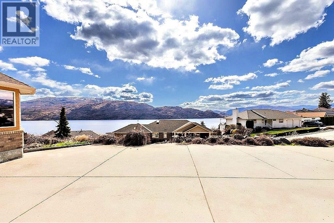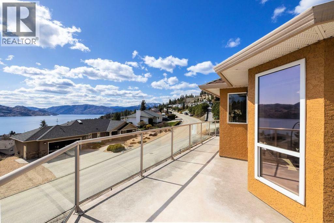4 Bedroom
3 Bathroom
3,924 ft2
Ranch
Fireplace
Central Air Conditioning
Forced Air, See Remarks
Landscaped
$988,000
Located in the picturesque town of Peachland, BC, the home at 5205 MacNeill Court offers stunning lake views and a spacious, well-designed layout perfect for comfortable living and entertaining. Situated on a flat lot, this property boasts a triple garage and ample RV parking, catering to those with an active lifestyle. The primary bedroom features a walk-in closet and a luxurious 4-piece ensuite with a jetted tub. A large entertaining deck with breathtaking lake views serves as a highlight for outdoor gatherings. Downstairs, the home includes a spacious rec room, a workshop, and abundant storage, with potential for conversion into a suite or B&B. The property’s great outdoor space further enhances its appeal, making it an ideal choice for families or those seeking a versatile, scenic retreat. Located just minutes from Peachland’s charming waterfront, shops, mall and amenities, this property is true gem for those seeking lakeview space living with added spaces and flexibility. (id:60626)
Property Details
|
MLS® Number
|
10362299 |
|
Property Type
|
Single Family |
|
Neigbourhood
|
Peachland |
|
Community Features
|
Pets Allowed, Pets Allowed With Restrictions, Rentals Allowed |
|
Features
|
Corner Site, Irregular Lot Size, Central Island, Balcony, Jacuzzi Bath-tub |
|
Parking Space Total
|
3 |
|
View Type
|
Lake View, Mountain View, View (panoramic) |
Building
|
Bathroom Total
|
3 |
|
Bedrooms Total
|
4 |
|
Appliances
|
Refrigerator, Dishwasher, Dryer, Range - Gas, Microwave, Washer, Oven - Built-in |
|
Architectural Style
|
Ranch |
|
Basement Type
|
Full |
|
Constructed Date
|
1994 |
|
Construction Style Attachment
|
Detached |
|
Cooling Type
|
Central Air Conditioning |
|
Exterior Finish
|
Stucco |
|
Fire Protection
|
Security System |
|
Fireplace Fuel
|
Gas |
|
Fireplace Present
|
Yes |
|
Fireplace Total
|
2 |
|
Fireplace Type
|
Unknown |
|
Flooring Type
|
Carpeted, Laminate, Linoleum, Other, Tile |
|
Heating Type
|
Forced Air, See Remarks |
|
Roof Material
|
Asphalt Shingle |
|
Roof Style
|
Unknown |
|
Stories Total
|
2 |
|
Size Interior
|
3,924 Ft2 |
|
Type
|
House |
|
Utility Water
|
Municipal Water |
Parking
|
Additional Parking
|
|
|
Attached Garage
|
3 |
Land
|
Acreage
|
No |
|
Landscape Features
|
Landscaped |
|
Sewer
|
Municipal Sewage System |
|
Size Frontage
|
163 Ft |
|
Size Irregular
|
0.29 |
|
Size Total
|
0.29 Ac|under 1 Acre |
|
Size Total Text
|
0.29 Ac|under 1 Acre |
|
Zoning Type
|
Unknown |
Rooms
| Level |
Type |
Length |
Width |
Dimensions |
|
Basement |
Workshop |
|
|
16'6'' x 11'2'' |
|
Basement |
Other |
|
|
6'0'' x 11'2'' |
|
Basement |
Other |
|
|
8'5'' x 14'11'' |
|
Basement |
Other |
|
|
18'10'' x 11'0'' |
|
Basement |
Storage |
|
|
6'5'' x 11'1'' |
|
Basement |
Recreation Room |
|
|
39'6'' x 21'7'' |
|
Basement |
Office |
|
|
9'11'' x 8'11'' |
|
Basement |
Bedroom |
|
|
11'1'' x 14'2'' |
|
Basement |
4pc Bathroom |
|
|
10'11'' x 5'9'' |
|
Main Level |
Office |
|
|
11'11'' x 13'8'' |
|
Main Level |
Bedroom |
|
|
10'9'' x 12'3'' |
|
Main Level |
Primary Bedroom |
|
|
14'1'' x 19'3'' |
|
Main Level |
Living Room |
|
|
14'10'' x 16'1'' |
|
Main Level |
Laundry Room |
|
|
10'11'' x 10'11'' |
|
Main Level |
Kitchen |
|
|
13'7'' x 12'0'' |
|
Main Level |
Dining Room |
|
|
10'10'' x 8'9'' |
|
Main Level |
Dining Room |
|
|
10'11'' x 11'11'' |
|
Main Level |
Bedroom |
|
|
10'11'' x 9'10'' |
|
Main Level |
4pc Ensuite Bath |
|
|
9'1'' x 12'2'' |
|
Main Level |
3pc Bathroom |
|
|
8'3'' x 9'9'' |

