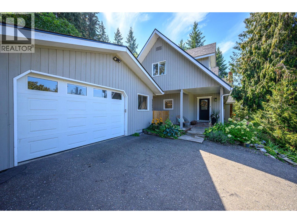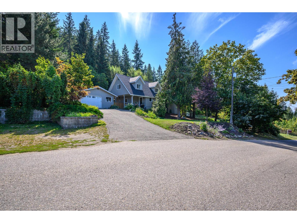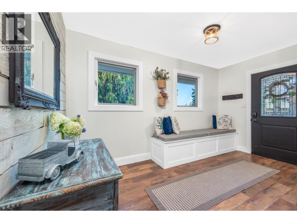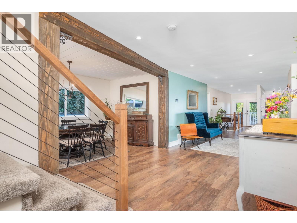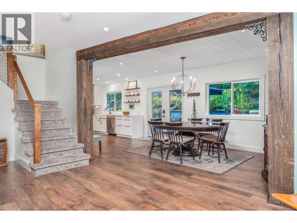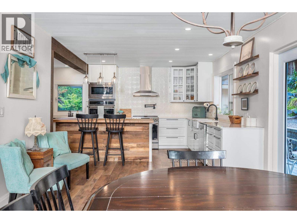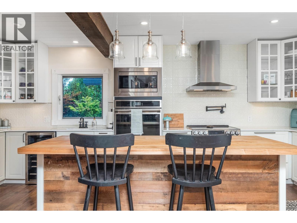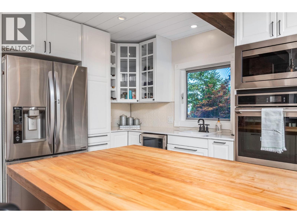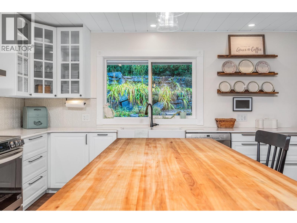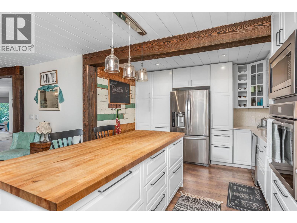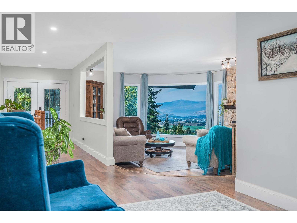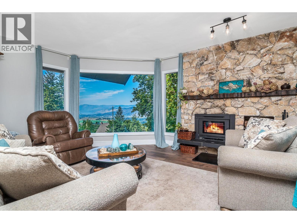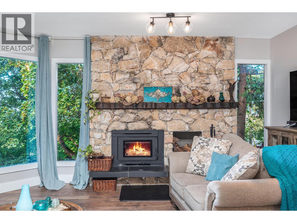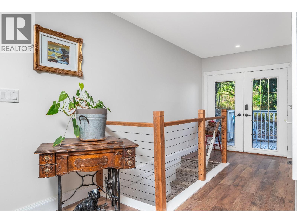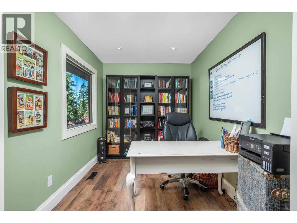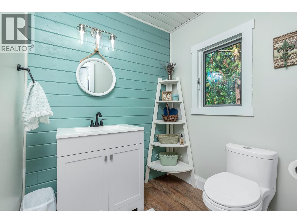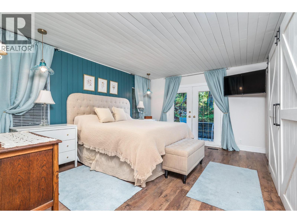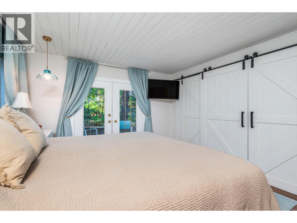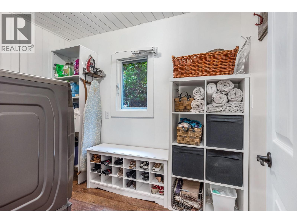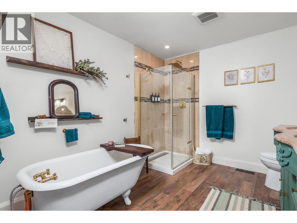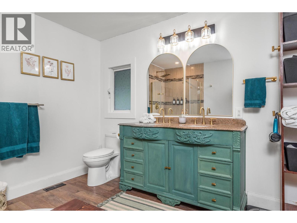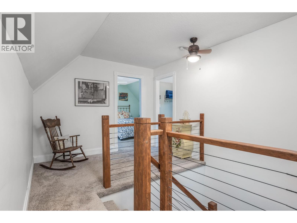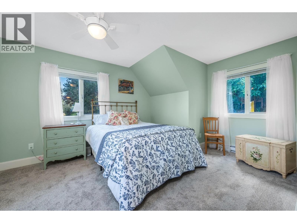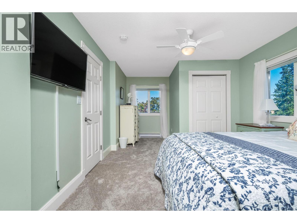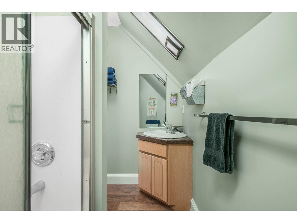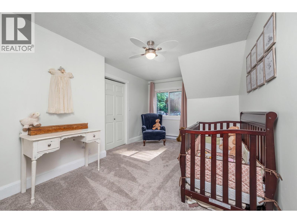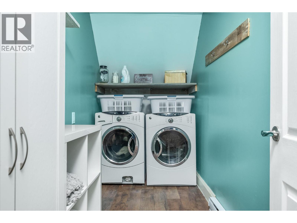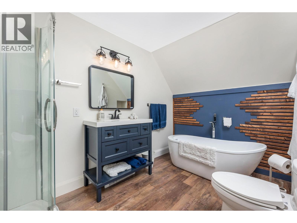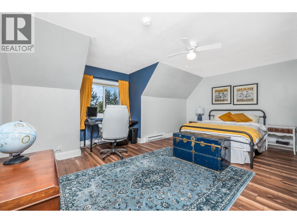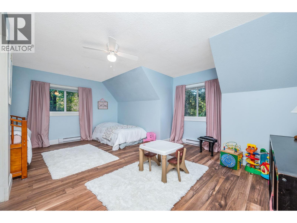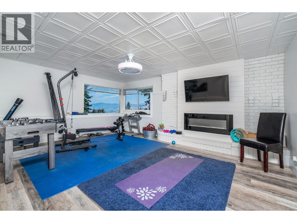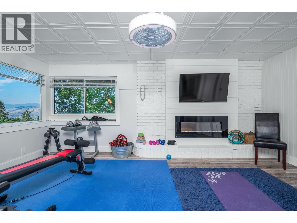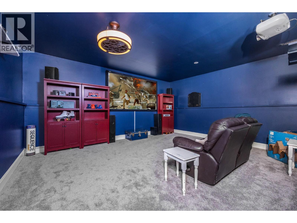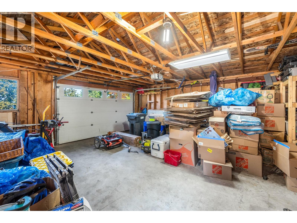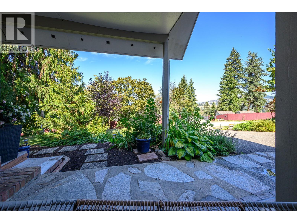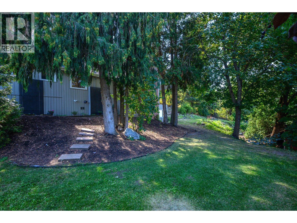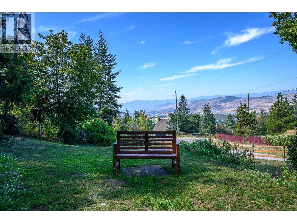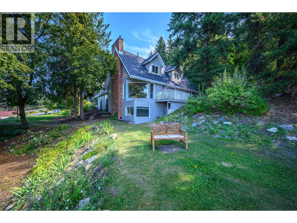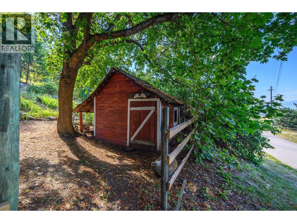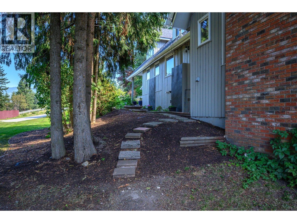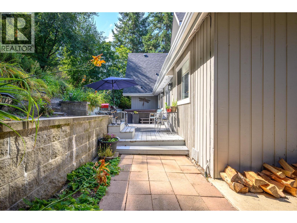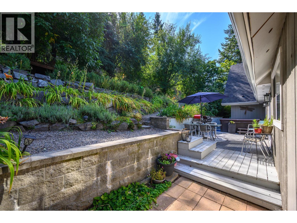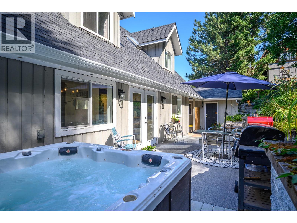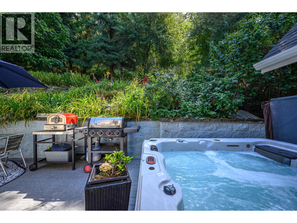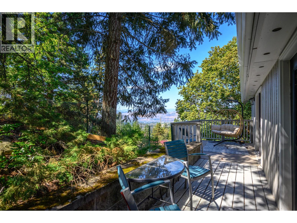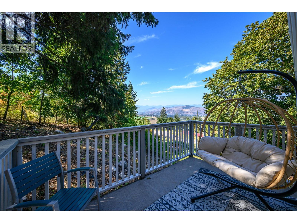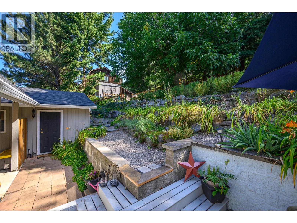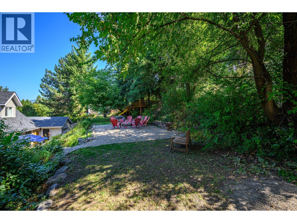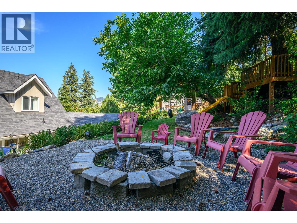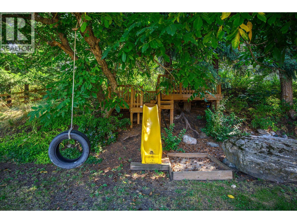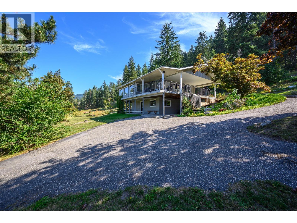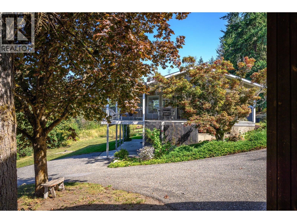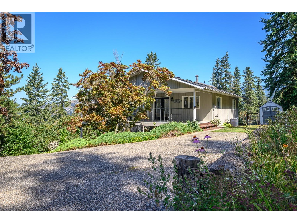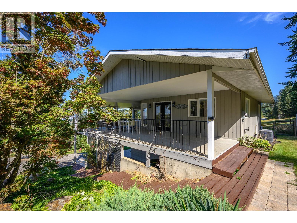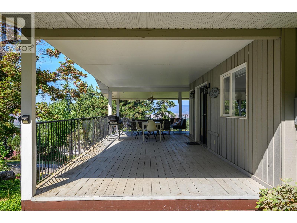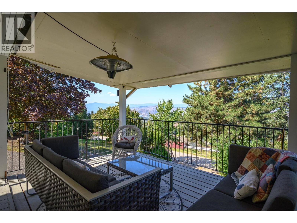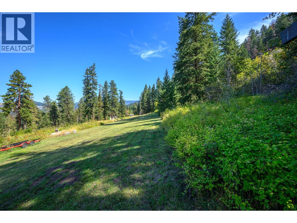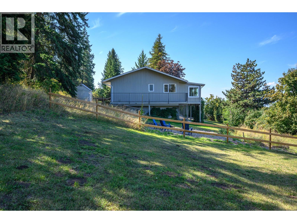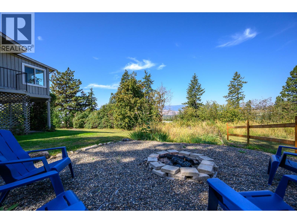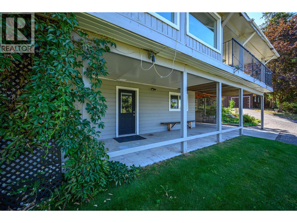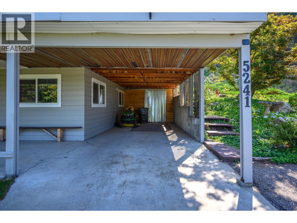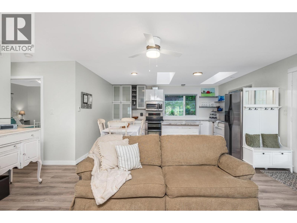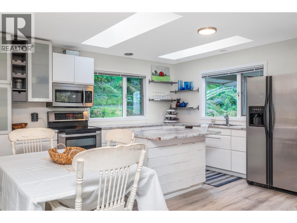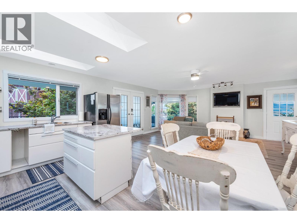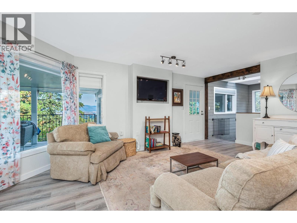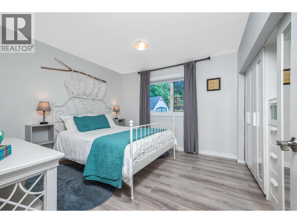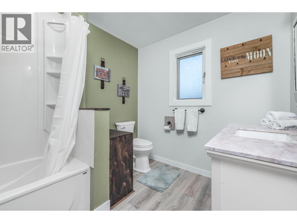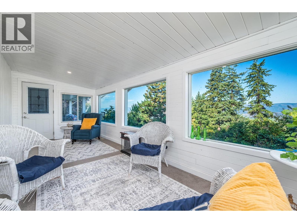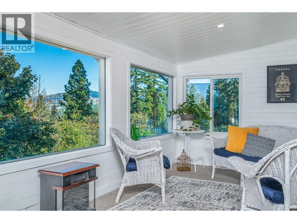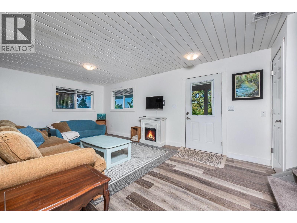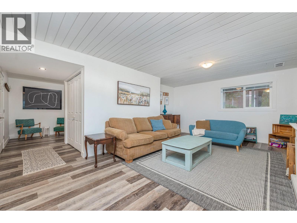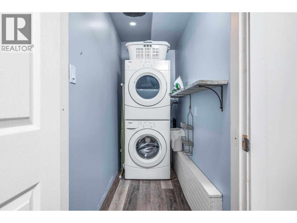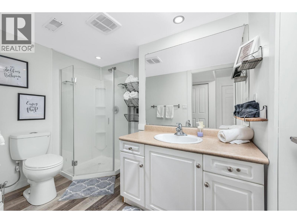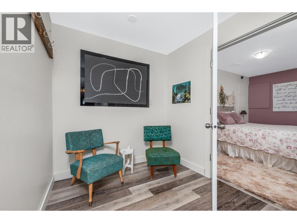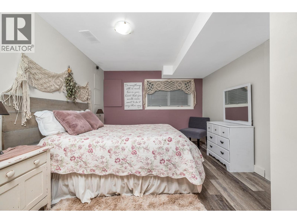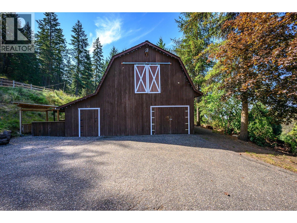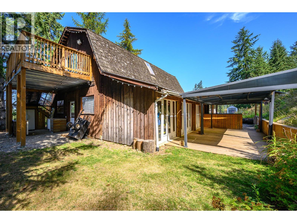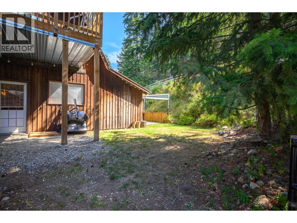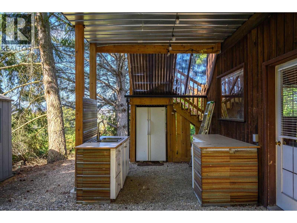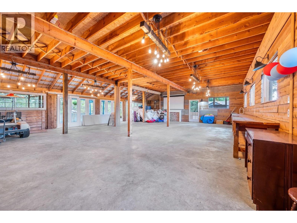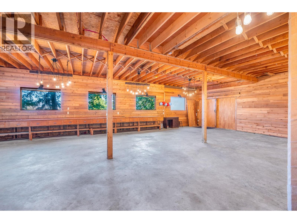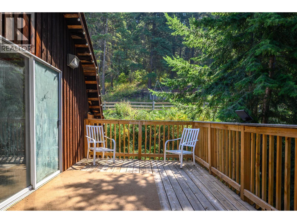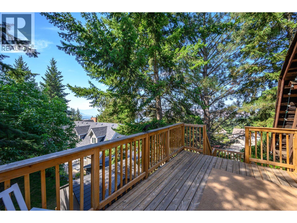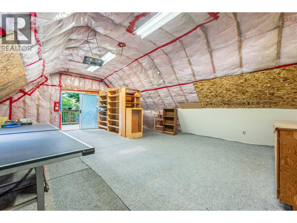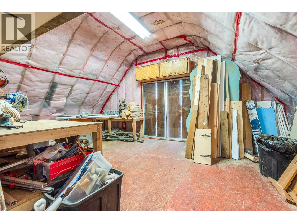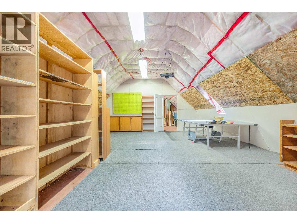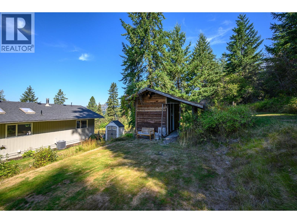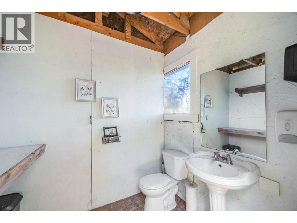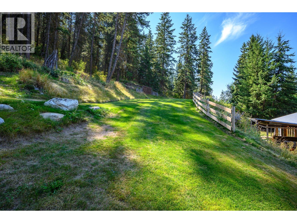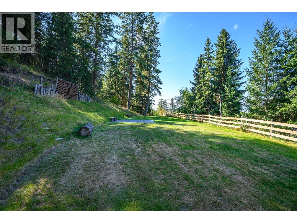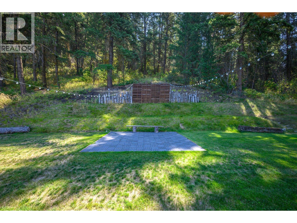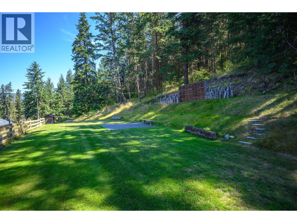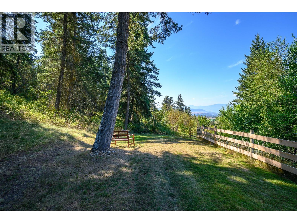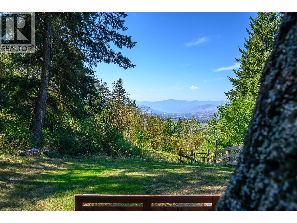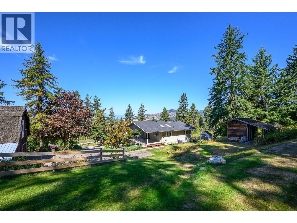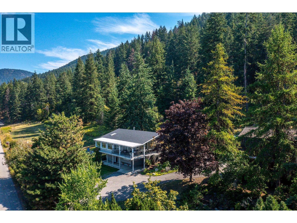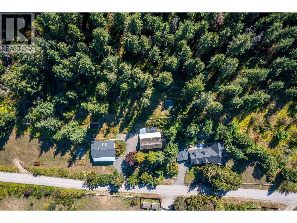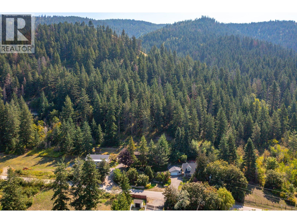5 Bedroom
4 Bathroom
3,876 ft2
Fireplace
Central Air Conditioning
Baseboard Heaters, Forced Air, See Remarks
Acreage
Landscaped
$1,850,000
5.08 acres in prime North BX location with gorgeous views! The charming and spacious main home has had recent and thoughtful aesthetic and functional updates including electrical, plumbing, heating and cooling. A lovely space to grow and raise your family. The second home allows for a great rental opportunity or multi generational living. A rustic barn features a workshop area and a main floor space brimming with potential. The perfect place to live off the land, bring your horses or just enjoy quiet country-style living! (id:60626)
Property Details
|
MLS® Number
|
10360930 |
|
Property Type
|
Single Family |
|
Neigbourhood
|
North BX |
|
Amenities Near By
|
Ski Area |
|
Community Features
|
Rural Setting |
|
Features
|
Private Setting |
|
Parking Space Total
|
15 |
|
View Type
|
City View, Lake View, Mountain View, Valley View, View (panoramic) |
Building
|
Bathroom Total
|
4 |
|
Bedrooms Total
|
5 |
|
Appliances
|
Refrigerator, Dryer, Range - Electric, Hot Water Instant, Microwave, Hood Fan, Washer, Washer & Dryer, Wine Fridge, Oven - Built-in |
|
Constructed Date
|
1940 |
|
Construction Style Attachment
|
Detached |
|
Cooling Type
|
Central Air Conditioning |
|
Exterior Finish
|
Wood Siding |
|
Fire Protection
|
Smoke Detector Only |
|
Fireplace Fuel
|
Electric,wood |
|
Fireplace Present
|
Yes |
|
Fireplace Total
|
2 |
|
Fireplace Type
|
Unknown,conventional |
|
Flooring Type
|
Carpeted, Vinyl |
|
Half Bath Total
|
1 |
|
Heating Type
|
Baseboard Heaters, Forced Air, See Remarks |
|
Roof Material
|
Asphalt Shingle |
|
Roof Style
|
Unknown |
|
Stories Total
|
3 |
|
Size Interior
|
3,876 Ft2 |
|
Type
|
House |
|
Utility Water
|
Licensed, See Remarks |
Parking
Land
|
Acreage
|
Yes |
|
Land Amenities
|
Ski Area |
|
Landscape Features
|
Landscaped |
|
Sewer
|
Septic Tank |
|
Size Irregular
|
5.08 |
|
Size Total
|
5.08 Ac|5 - 10 Acres |
|
Size Total Text
|
5.08 Ac|5 - 10 Acres |
|
Zoning Type
|
Unknown |
Rooms
| Level |
Type |
Length |
Width |
Dimensions |
|
Second Level |
Laundry Room |
|
|
11'9'' x 5' |
|
Second Level |
Bedroom |
|
|
20'9'' x 11'5'' |
|
Second Level |
Bedroom |
|
|
18'10'' x 16'5'' |
|
Second Level |
Bedroom |
|
|
14'6'' x 10'2'' |
|
Second Level |
Bedroom |
|
|
18'4'' x 16'5'' |
|
Second Level |
Full Bathroom |
|
|
11'8'' x 7'3'' |
|
Second Level |
Full Bathroom |
|
|
5'7'' x 8'9'' |
|
Basement |
Other |
|
|
14' x 17'2'' |
|
Basement |
Storage |
|
|
19' x 23'1'' |
|
Basement |
Storage |
|
|
10'7'' x 24'5'' |
|
Basement |
Recreation Room |
|
|
14'4'' x 17'7'' |
|
Main Level |
Storage |
|
|
4'4'' x 5'5'' |
|
Main Level |
Primary Bedroom |
|
|
12'7'' x 15'4'' |
|
Main Level |
Office |
|
|
7'6'' x 9'8'' |
|
Main Level |
Living Room |
|
|
14'4'' x 19'7'' |
|
Main Level |
Laundry Room |
|
|
6'7'' x 9'4'' |
|
Main Level |
Kitchen |
|
|
19'3'' x 13'10'' |
|
Main Level |
Other |
|
|
12'9'' x 28' |
|
Main Level |
Foyer |
|
|
7'4'' x 13'4'' |
|
Main Level |
Dining Room |
|
|
11'7'' x 17'3'' |
|
Main Level |
Storage |
|
|
2'7'' x 15'4'' |
|
Main Level |
Full Bathroom |
|
|
8'11'' x 10'8'' |
|
Main Level |
Partial Bathroom |
|
|
6' x 5'4'' |


