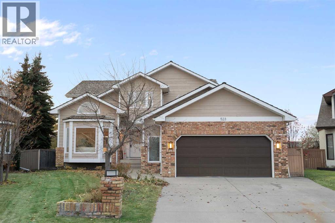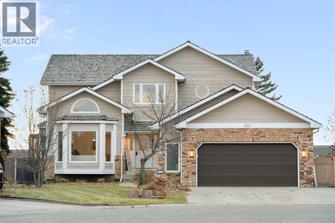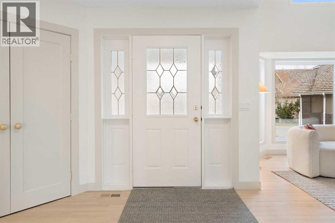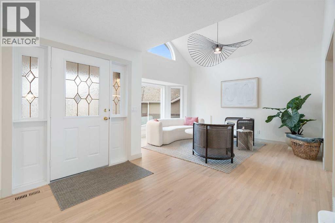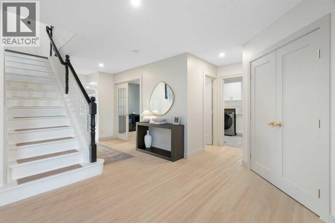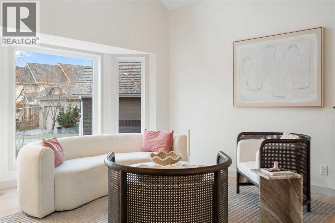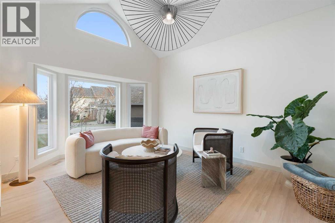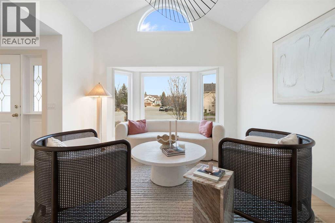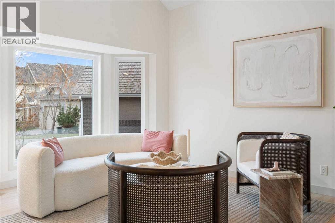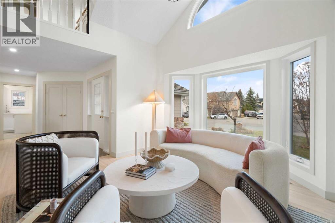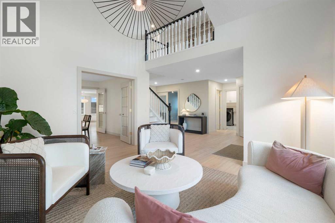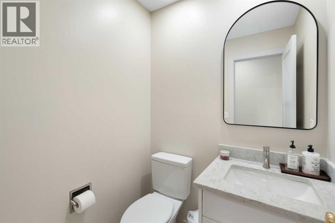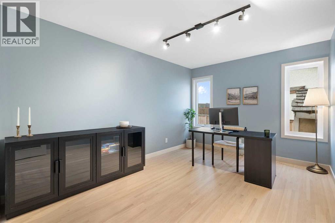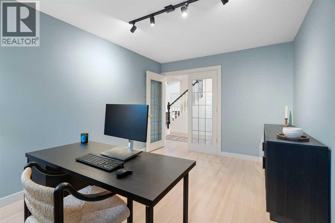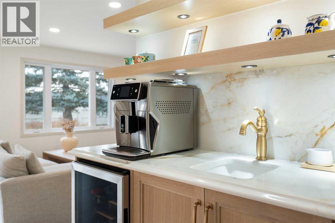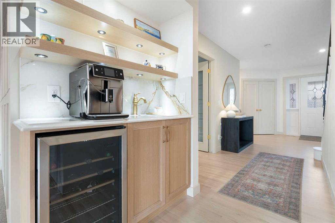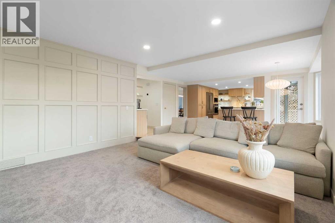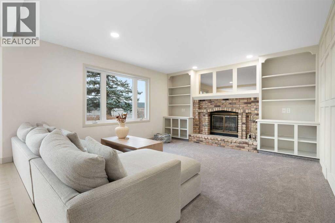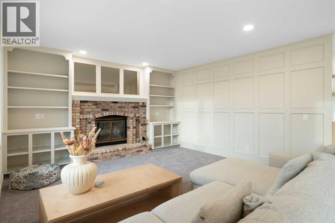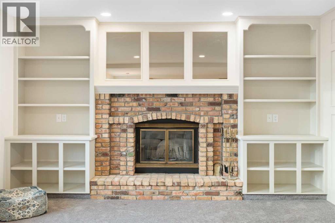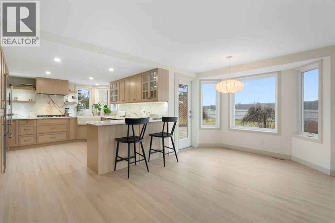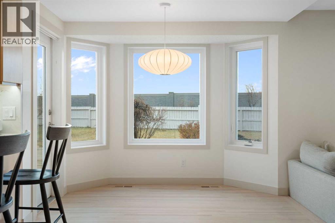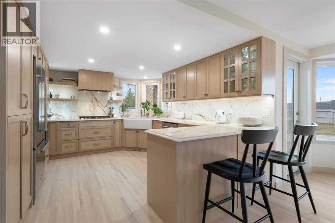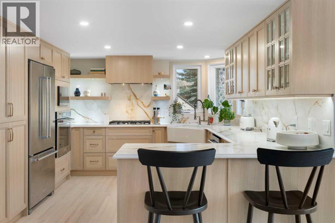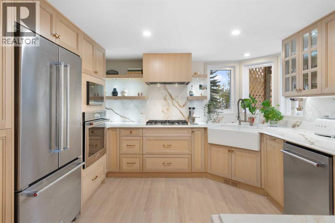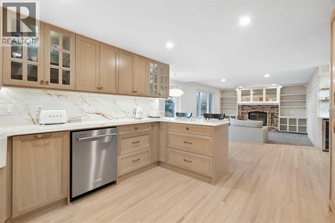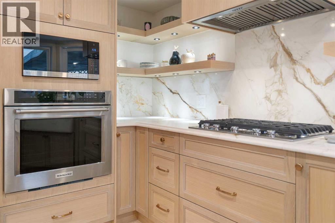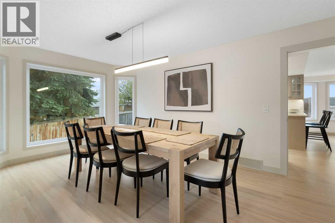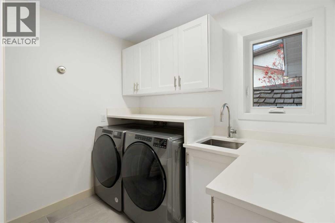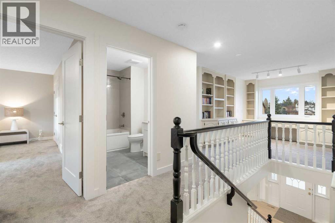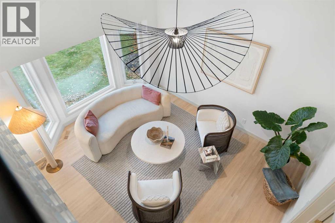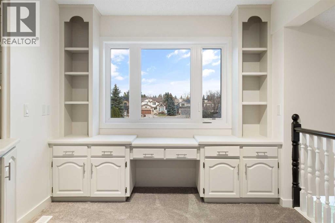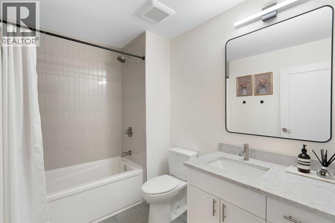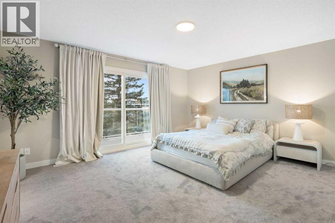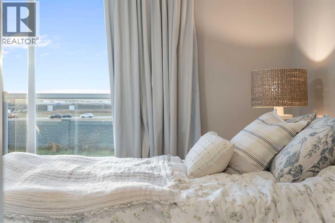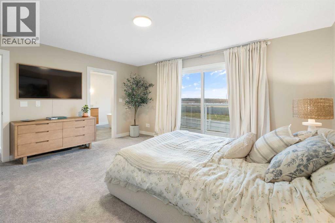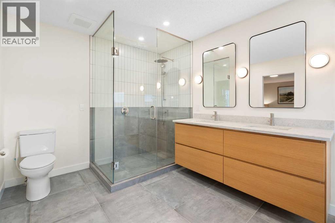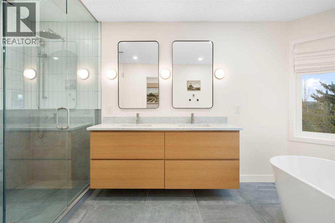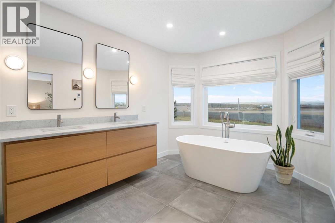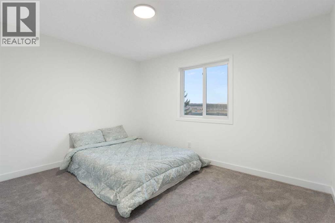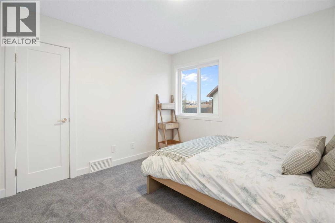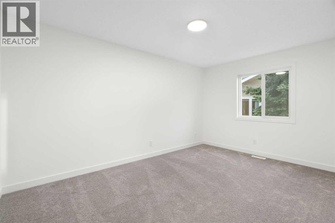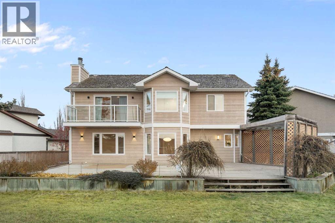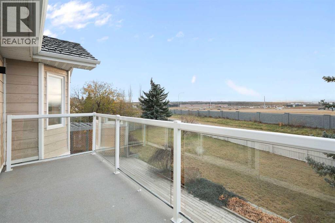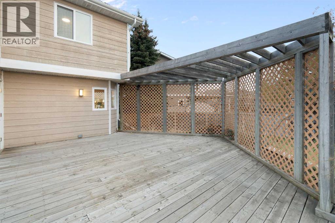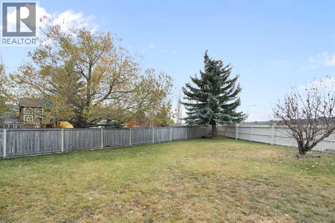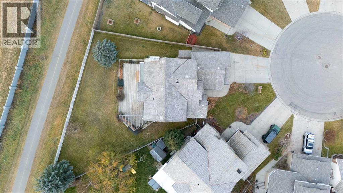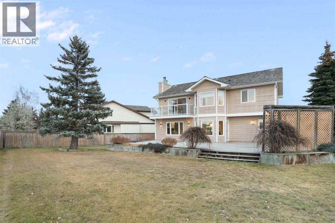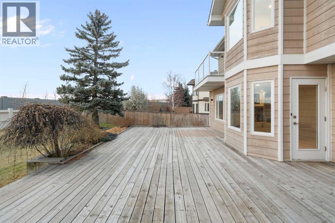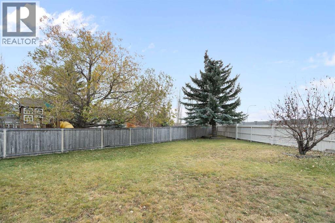4 Bedroom
4 Bathroom
2,828 ft2
Fireplace
Central Air Conditioning
Central Heating, Forced Air
$1,034,900
Welcome to this beautifully renovated estate home on a quiet cul-de-sac in Woodbine — one of Calgary’s most established and family-friendly communities. Situated on a massive pie lot, this property offers over 4,000 sq. ft. of developed living space blending timeless craftsmanship with modern elegance.The main level showcases newly re-stained hardwood floors, new carpet, detailed millwork, and a dramatic two-storey living room open to the loft above. The fully renovated chef’s kitchen impresses with granite countertops (beveled edges), full granite backsplash, farm sink, gas range, built-in appliance tower, custom hood fan, open shelving, decorative glass cabinetry, under-cabinet lighting, and new stainless appliances. A formal dining room accommodates large gatherings, while the family room with wood-burning fireplace opens to a bright breakfast nook overlooking the yard. A main-floor den, renovated powder room, updated laundry/mudroom, and wet bar with built-in wine fridge complete this level.Upstairs, the primary suite features a private balcony with mountain views, a fully renovated spa-inspired ensuite with stand-alone tub, glass-tiled rain shower, floating double vanity, in-floor heating, and a large walk-in closet. Three additional bedrooms, a stylish main bath, and a versatile loft/office complete the upper floor.The lower level adds a spacious rec room and full bath, ideal for family living or entertaining. Outside, enjoy the full-width rear deck, landscaped yard, and direct access to the community pathway system.Recent upgrades include Hardie board siding, new triple-pane windows, new garage door, new furnace and air conditioner, updated lighting and pot lights, and two newer hot water tanks — offering comfort, efficiency, and peace of mind.Woodbine is loved for its mature trees, parks, top-rated schools, and proximity to Fish Creek Park, Costco, and the SW Ring Road — the perfect combination of space, lifestyle, and convenience. Book your privat e showing today! (id:60626)
Property Details
|
MLS® Number
|
A2268894 |
|
Property Type
|
Single Family |
|
Neigbourhood
|
Woodbine |
|
Community Name
|
Woodbine |
|
Amenities Near By
|
Park, Playground, Schools, Shopping |
|
Features
|
See Remarks, Wet Bar, Pvc Window, No Smoking Home |
|
Parking Space Total
|
4 |
|
Plan
|
8711238 |
|
Structure
|
Deck |
Building
|
Bathroom Total
|
4 |
|
Bedrooms Above Ground
|
4 |
|
Bedrooms Total
|
4 |
|
Appliances
|
Washer, Refrigerator, Cooktop - Gas, Dishwasher, Dryer, Microwave, Oven - Built-in, Hood Fan, Window Coverings |
|
Basement Development
|
Finished |
|
Basement Type
|
Full (finished) |
|
Constructed Date
|
1987 |
|
Construction Style Attachment
|
Detached |
|
Cooling Type
|
Central Air Conditioning |
|
Exterior Finish
|
Brick, Composite Siding |
|
Fireplace Present
|
Yes |
|
Fireplace Total
|
1 |
|
Flooring Type
|
Carpeted, Hardwood, Laminate, Tile |
|
Foundation Type
|
Poured Concrete |
|
Half Bath Total
|
1 |
|
Heating Type
|
Central Heating, Forced Air |
|
Stories Total
|
2 |
|
Size Interior
|
2,828 Ft2 |
|
Total Finished Area
|
2827.86 Sqft |
|
Type
|
House |
Parking
Land
|
Acreage
|
No |
|
Fence Type
|
Fence |
|
Land Amenities
|
Park, Playground, Schools, Shopping |
|
Size Depth
|
54.12 M |
|
Size Frontage
|
8.64 M |
|
Size Irregular
|
943.00 |
|
Size Total
|
943 M2|7,251 - 10,889 Sqft |
|
Size Total Text
|
943 M2|7,251 - 10,889 Sqft |
|
Zoning Description
|
R-cg |
Rooms
| Level |
Type |
Length |
Width |
Dimensions |
|
Second Level |
4pc Bathroom |
|
|
8.75 Ft x 6.33 Ft |
|
Second Level |
5pc Bathroom |
|
|
8.92 Ft x 14.50 Ft |
|
Second Level |
Bedroom |
|
|
13.17 Ft x 10.83 Ft |
|
Second Level |
Bedroom |
|
|
12.67 Ft x 10.67 Ft |
|
Second Level |
Bedroom |
|
|
14.75 Ft x 9.92 Ft |
|
Second Level |
Primary Bedroom |
|
|
16.17 Ft x 13.92 Ft |
|
Second Level |
Other |
|
|
7.08 Ft x 6.42 Ft |
|
Basement |
3pc Bathroom |
|
|
11.08 Ft x 5.75 Ft |
|
Basement |
Recreational, Games Room |
|
|
37.33 Ft x 36.75 Ft |
|
Basement |
Storage |
|
|
13.92 Ft x 13.00 Ft |
|
Basement |
Storage |
|
|
3.00 Ft x 5.75 Ft |
|
Basement |
Furnace |
|
|
12.00 Ft x 15.92 Ft |
|
Main Level |
2pc Bathroom |
|
|
5.00 Ft x 4.58 Ft |
|
Main Level |
Dining Room |
|
|
16.75 Ft x 10.92 Ft |
|
Main Level |
Family Room |
|
|
25.50 Ft x 17.92 Ft |
|
Main Level |
Foyer |
|
|
11.50 Ft x 9.92 Ft |
|
Main Level |
Kitchen |
|
|
12.92 Ft x 11.75 Ft |
|
Main Level |
Laundry Room |
|
|
8.25 Ft x 8.58 Ft |
|
Main Level |
Living Room |
|
|
12.42 Ft x 15.92 Ft |
|
Main Level |
Office |
|
|
13.67 Ft x 10.00 Ft |

