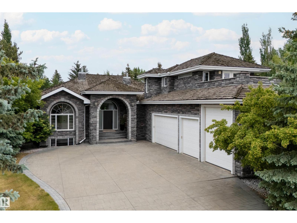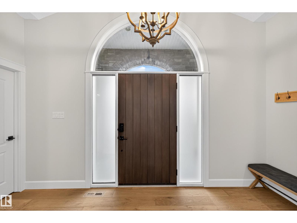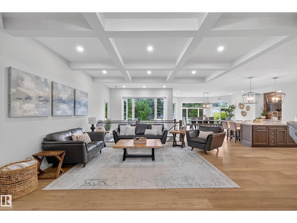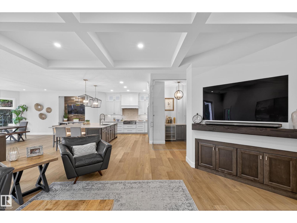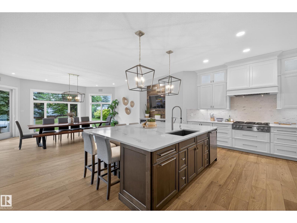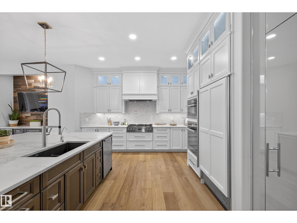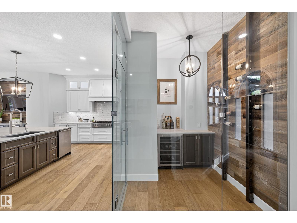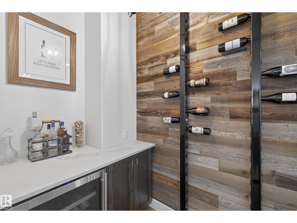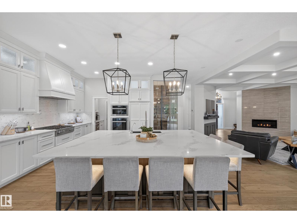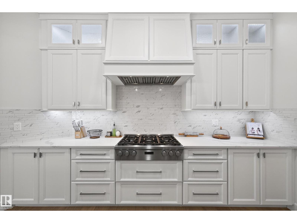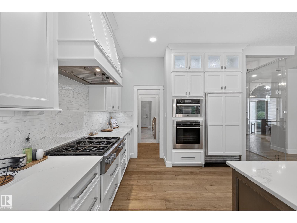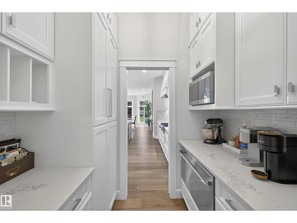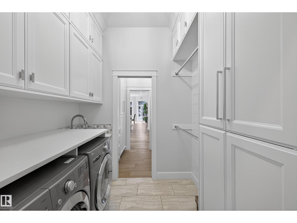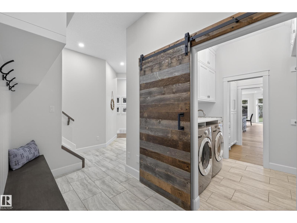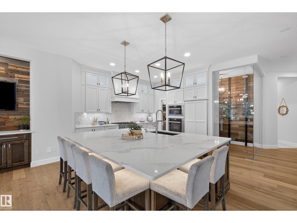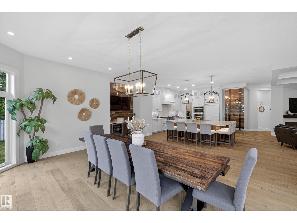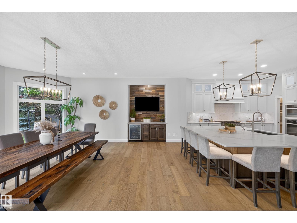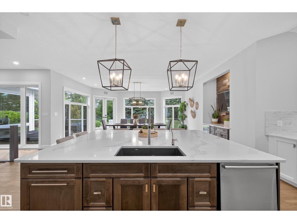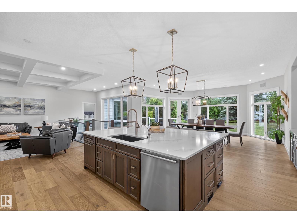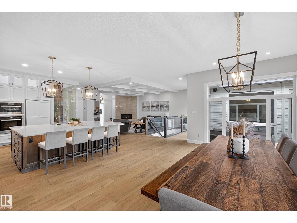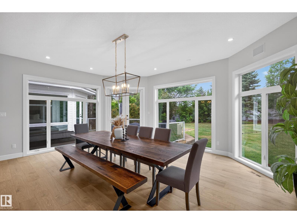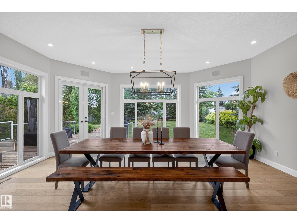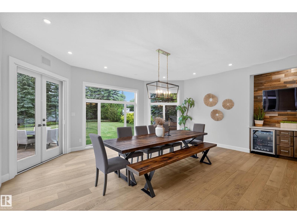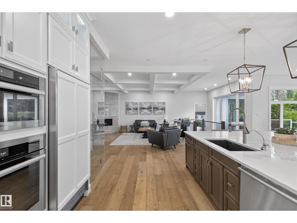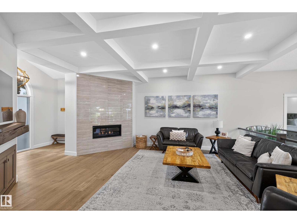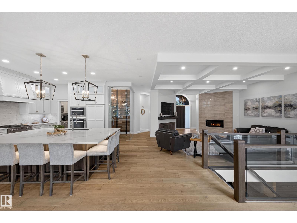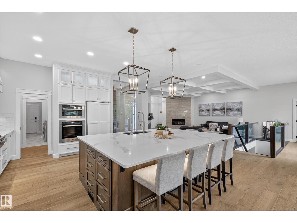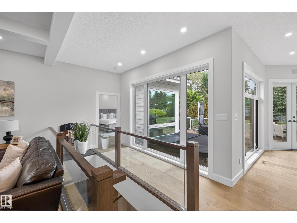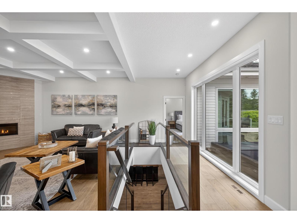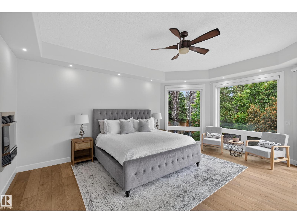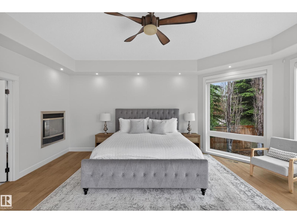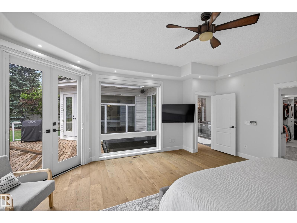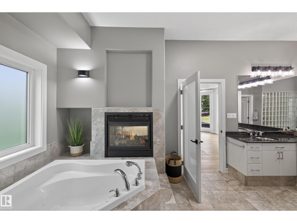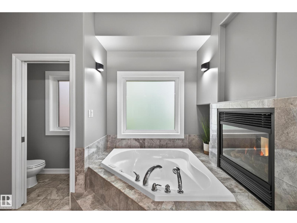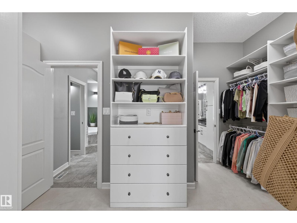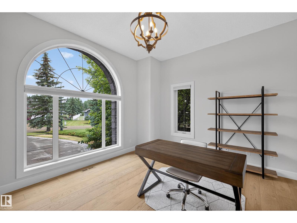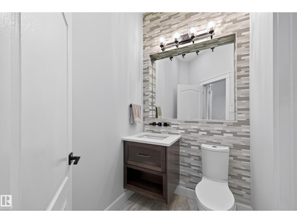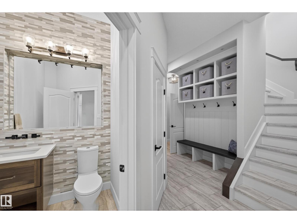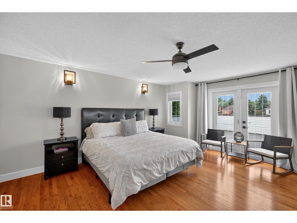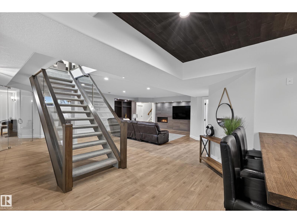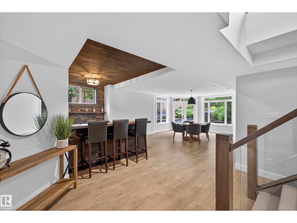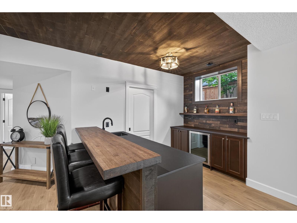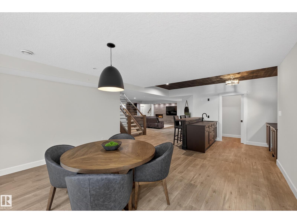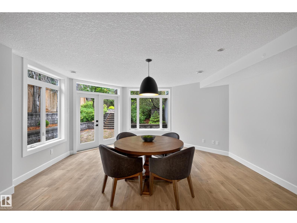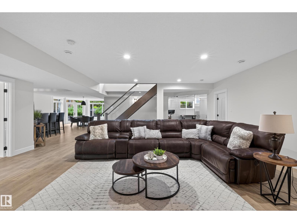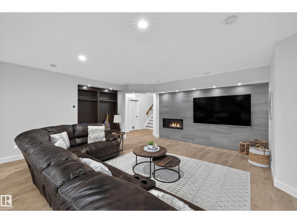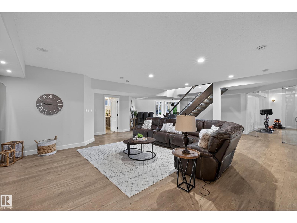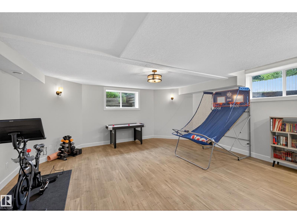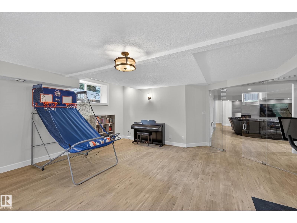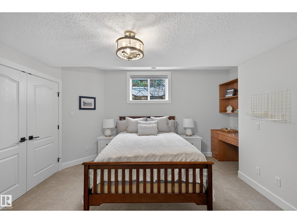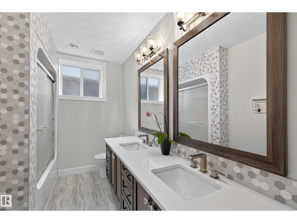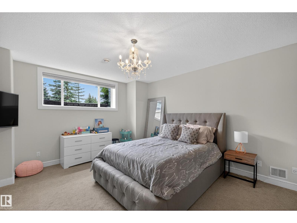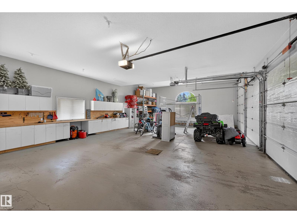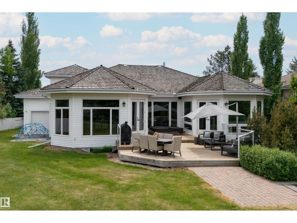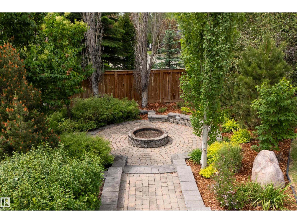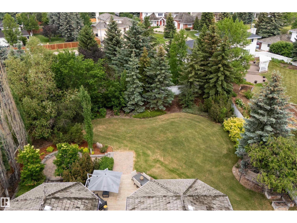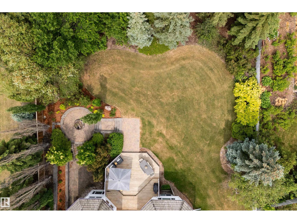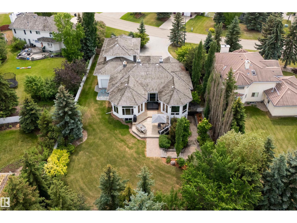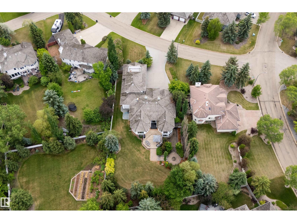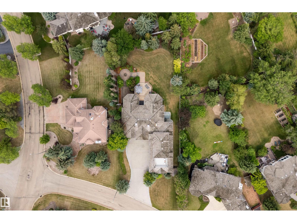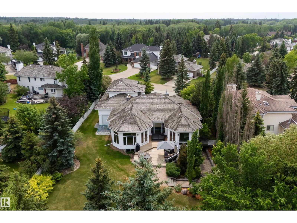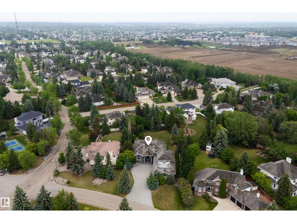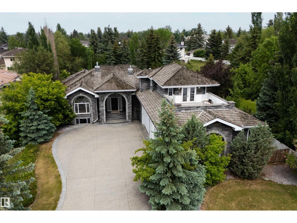4 Bedroom
4 Bathroom
3,192 ft2
Bungalow
Forced Air
$1,975,000
Exceptional newly renovated custom built walkout BUNGALOW on a beautifully landscaped and private 0.5 acre lot. This property features a dream 5 car garage with in-floor heat, perfect for car enthusiasts or extra workspace. The main floor offers 10ft ceilings, engineered hardwood, and wall to wall windows that fill the home with natural light. The open concept design includes a chef's kitchen with custom cabinetry, Caesarstone quartz countertops, premium Miele appliances, a butler's pantry, and a glass wine room with wine fridge. The large island is the perfect centerpiece for entertaining. The main level also includes the primary suite, bright home office, and a spacious mudroom and laundry area. The walkout lower level offers a bar, family room with gas fireplace, glass-enclosed gym, two bedrooms, and a 4-pc bath. A fourth bedroom above the garage has its own ensuite and rooftop patio. The yard features an in-ground sprinkler system and hot tub for relaxing or entertaining. (id:60626)
Property Details
|
MLS® Number
|
E4465627 |
|
Property Type
|
Single Family |
|
Neigbourhood
|
Estates of Sherwood |
|
Features
|
Cul-de-sac, Wet Bar, No Smoking Home |
|
Structure
|
Deck, Fire Pit |
Building
|
Bathroom Total
|
4 |
|
Bedrooms Total
|
4 |
|
Amenities
|
Ceiling - 10ft |
|
Appliances
|
Dishwasher, Dryer, Garage Door Opener Remote(s), Garburator, Hood Fan, Refrigerator, Stove, Central Vacuum, Washer, Window Coverings, Wine Fridge |
|
Architectural Style
|
Bungalow |
|
Basement Development
|
Finished |
|
Basement Features
|
Walk Out |
|
Basement Type
|
Full (finished) |
|
Constructed Date
|
1999 |
|
Construction Style Attachment
|
Detached |
|
Heating Type
|
Forced Air |
|
Stories Total
|
1 |
|
Size Interior
|
3,192 Ft2 |
|
Type
|
House |
Parking
Land
|
Acreage
|
No |
|
Size Irregular
|
2031 |
|
Size Total
|
2031 M2 |
|
Size Total Text
|
2031 M2 |
Rooms
| Level |
Type |
Length |
Width |
Dimensions |
|
Lower Level |
Family Room |
8.34 m |
9.36 m |
8.34 m x 9.36 m |
|
Lower Level |
Bedroom 3 |
4.58 m |
4.5 m |
4.58 m x 4.5 m |
|
Lower Level |
Bedroom 4 |
4.72 m |
5.43 m |
4.72 m x 5.43 m |
|
Main Level |
Living Room |
5.34 m |
8.34 m |
5.34 m x 8.34 m |
|
Main Level |
Dining Room |
6.82 m |
4.91 m |
6.82 m x 4.91 m |
|
Main Level |
Kitchen |
5.59 m |
6.02 m |
5.59 m x 6.02 m |
|
Main Level |
Den |
4.72 m |
4.71 m |
4.72 m x 4.71 m |
|
Main Level |
Primary Bedroom |
5.07 m |
5.91 m |
5.07 m x 5.91 m |
|
Upper Level |
Bedroom 2 |
4.87 m |
7.13 m |
4.87 m x 7.13 m |

