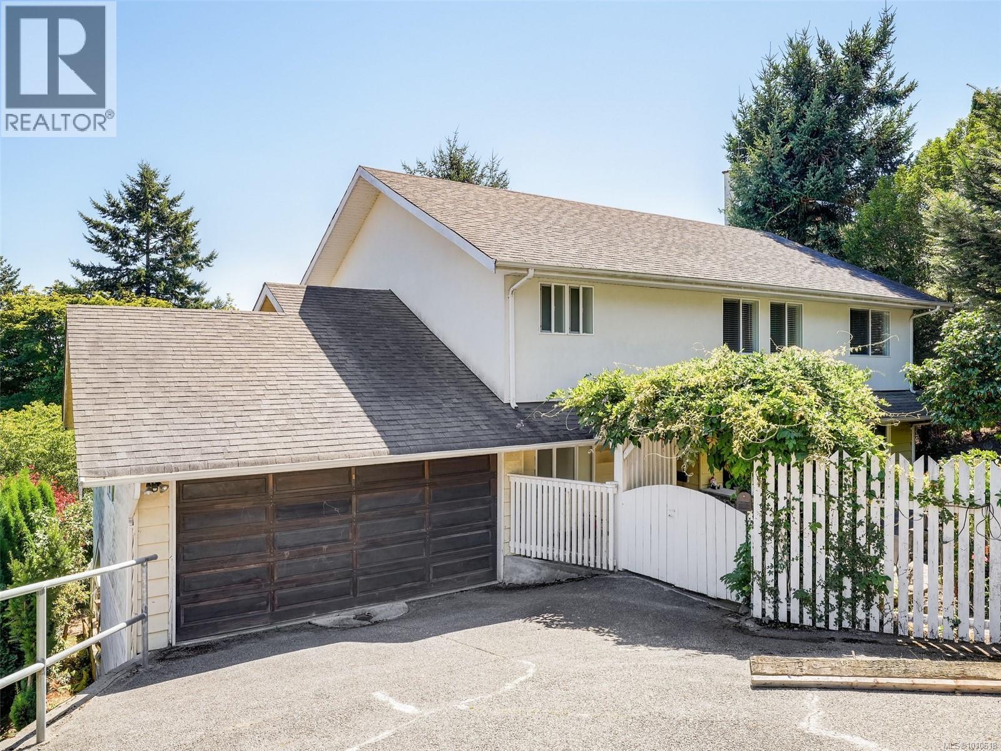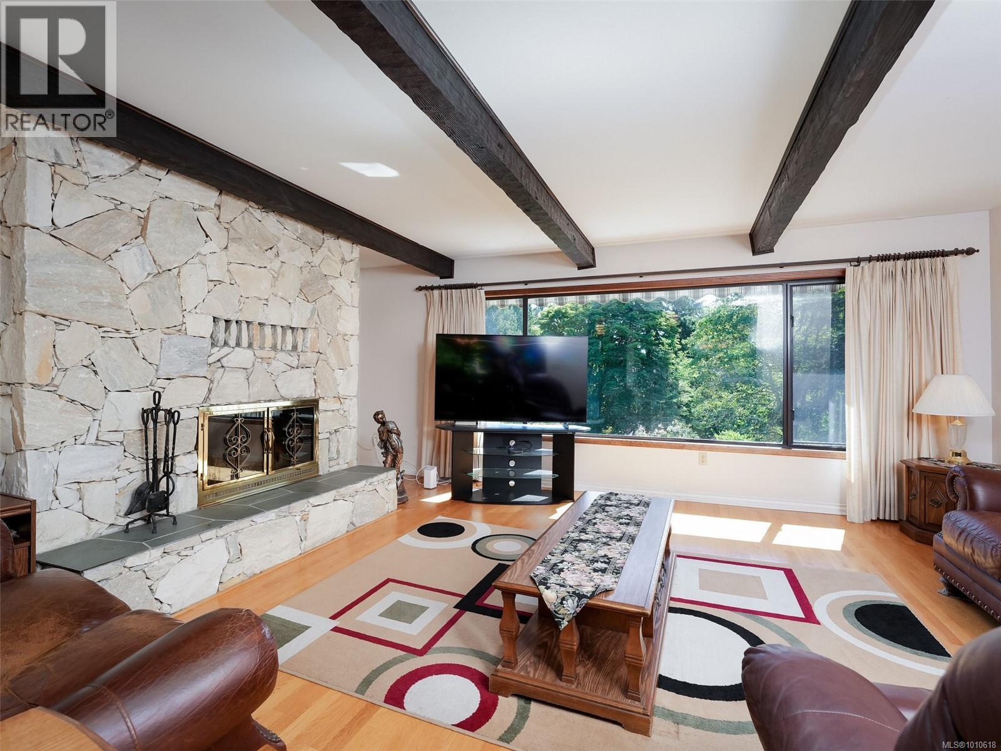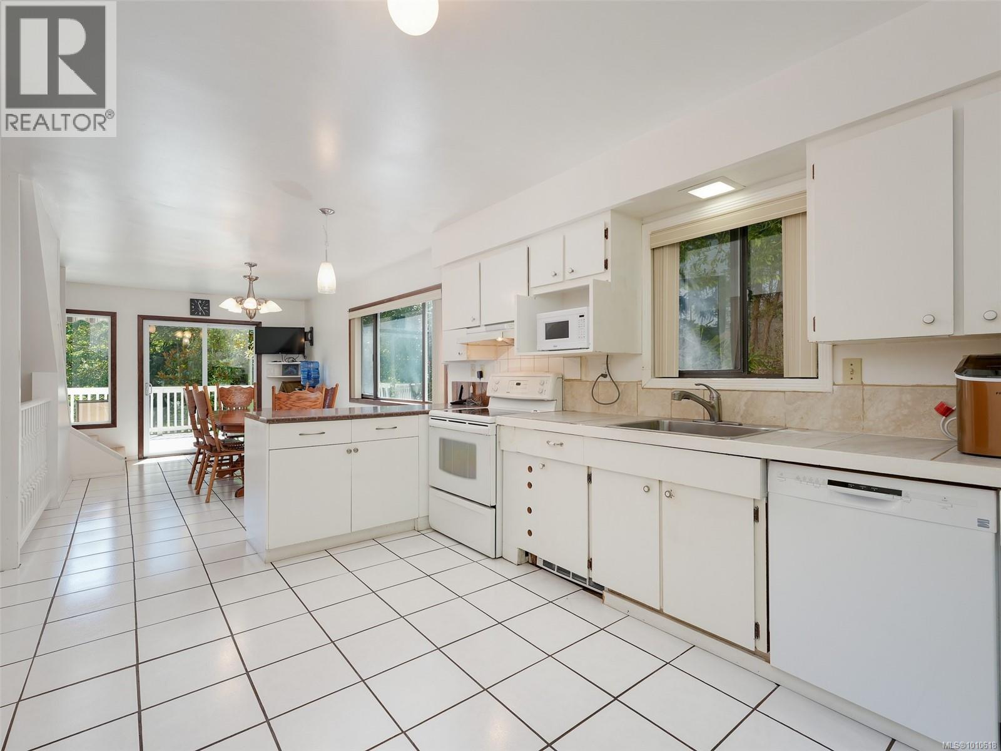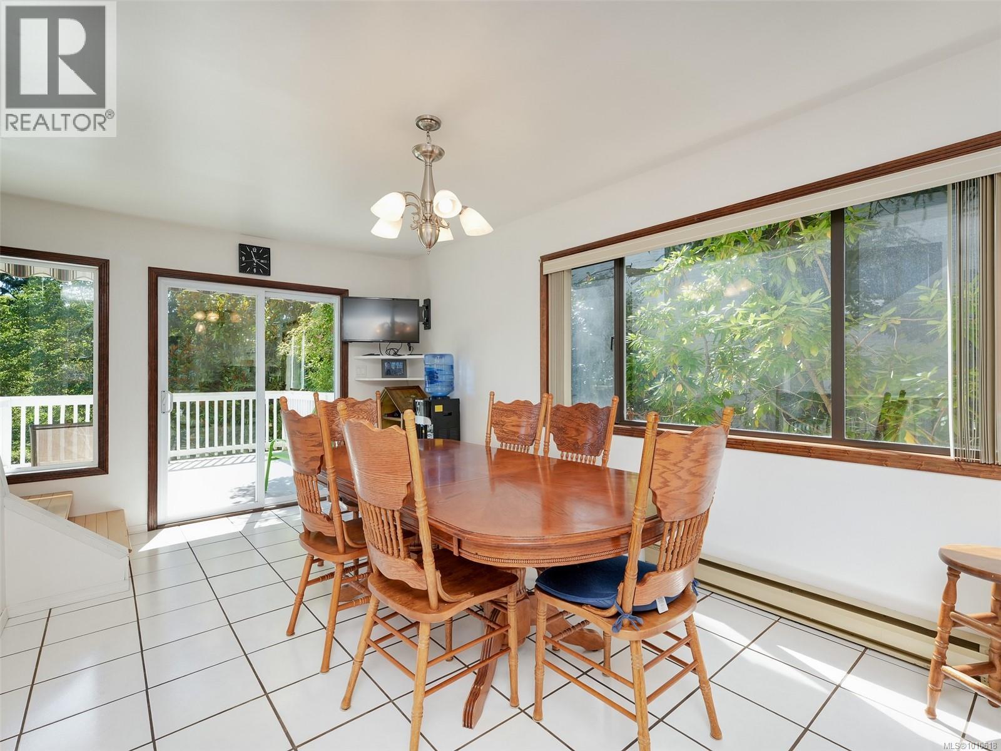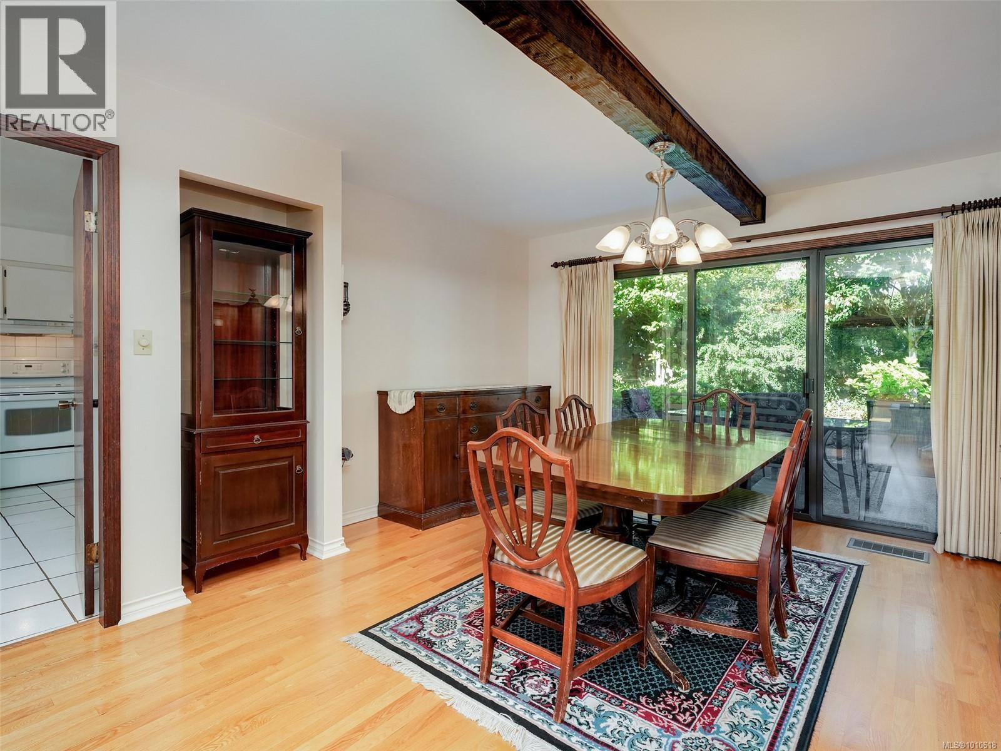5255 Hanover Pl Saanich, British Columbia V8Y 2C7
$1,599,000
** OPEN HOUSE, SAT. AUG 23, 2:00-3:30PM** CORDOVA BAY - LARGE FAMILY HOME. Thoughtfully designed 7 bedroom, 4 bathroom home is ideal for multi-generational living as it offers separate living spaces and plenty of room for a growing family. An open and spacious entry level main floor with primary bedroom equipped with a walk through closet and access to the main 4 pce bath. The entertainment sized living room with a fireplace, formal dining area, laundry room and country kitchen with separate eating area that leads to a large deck that overlooks the backyard complete this level. Downstairs is an ideal space for teenagers complete with spacious recreation room with 2nd fireplace, 3 bedrooms, 3 pce bathroom with a sauna. Upper level added in 2004 is perfect for the extended family, featuring 3 additional bedrooms, 2 bathrooms, full kitchen and family room. Enjoy the mature private yard with a green house, large deck for family gatherings and BBQ's. Close to parks, trails, beaches, schools, golf course and Mattick's Farm. (id:60626)
Open House
This property has open houses!
2:00 pm
Ends at:4:00 pm
Property Details
| MLS® Number | 1010618 |
| Property Type | Single Family |
| Neigbourhood | Cordova Bay |
| Features | Curb & Gutter, Private Setting, Sloping, Other, Rectangular |
| Parking Space Total | 2 |
| Plan | Vip23652 |
| Structure | Greenhouse |
Building
| Bathroom Total | 4 |
| Bedrooms Total | 7 |
| Constructed Date | 1980 |
| Cooling Type | None |
| Fireplace Present | Yes |
| Fireplace Total | 2 |
| Heating Fuel | Electric |
| Heating Type | Baseboard Heaters |
| Size Interior | 4,282 Ft2 |
| Total Finished Area | 4093 Sqft |
| Type | House |
Land
| Access Type | Road Access |
| Acreage | No |
| Size Irregular | 10000 |
| Size Total | 10000 Sqft |
| Size Total Text | 10000 Sqft |
| Zoning Type | Residential |
Rooms
| Level | Type | Length | Width | Dimensions |
|---|---|---|---|---|
| Second Level | Bathroom | 3-Piece | ||
| Second Level | Bathroom | 3-Piece | ||
| Second Level | Bedroom | 17'1 x 9'6 | ||
| Second Level | Bedroom | 13'6 x 12'0 | ||
| Second Level | Bedroom | 18'3 x 12'0 | ||
| Second Level | Kitchen | 15'9 x 7'7 | ||
| Second Level | Family Room | 16'8 x 14'7 | ||
| Lower Level | Bathroom | 3-Piece | ||
| Lower Level | Bedroom | 11'0 x 9'0 | ||
| Lower Level | Bedroom | 14'1 x 9'11 | ||
| Lower Level | Bedroom | 12'11 x 12'11 | ||
| Lower Level | Recreation Room | 29'7 x 15'9 | ||
| Main Level | Bathroom | 4-Piece | ||
| Main Level | Laundry Room | 10'1 x 8'5 | ||
| Main Level | Primary Bedroom | 14'7 x 11'6 | ||
| Main Level | Eating Area | 15'5 x 9'9 | ||
| Main Level | Kitchen | 14'7 x 12'3 | ||
| Main Level | Dining Room | 15'0 x 12'7 | ||
| Main Level | Living Room | 16'10 x 15'5 |
Contact Us
Contact us for more information

