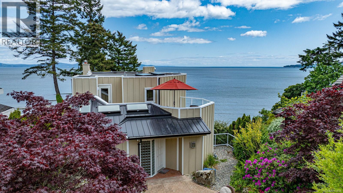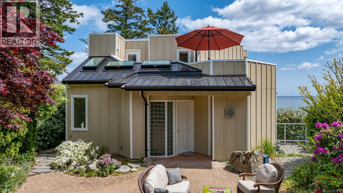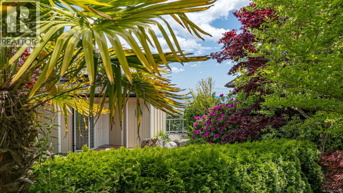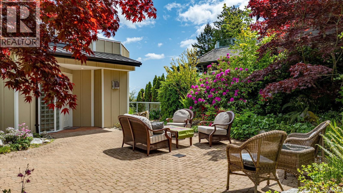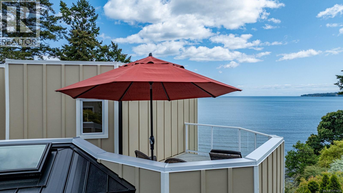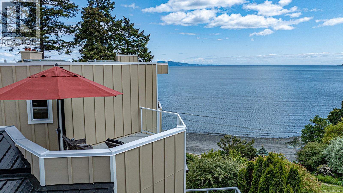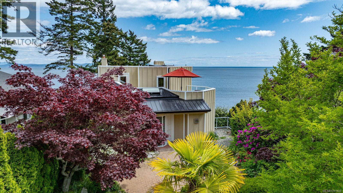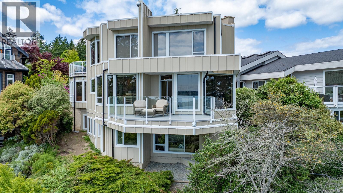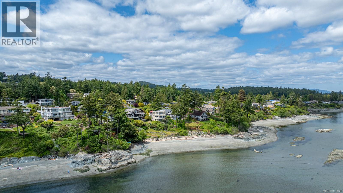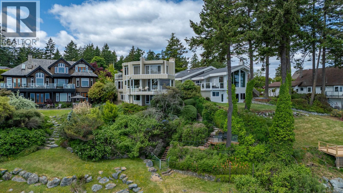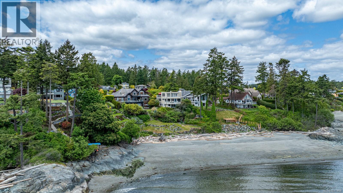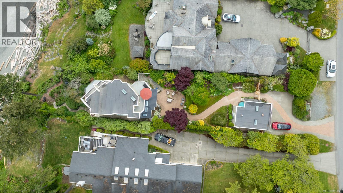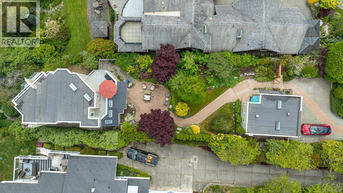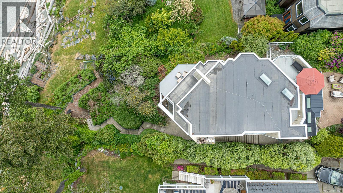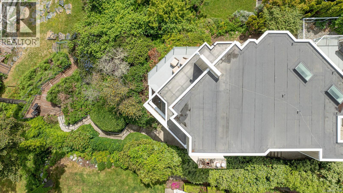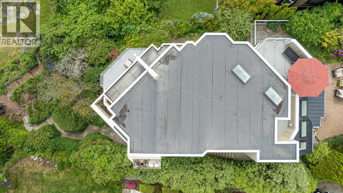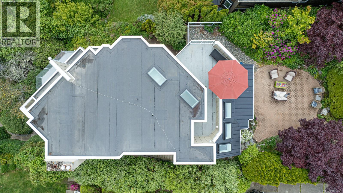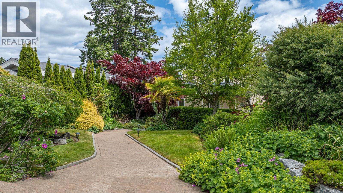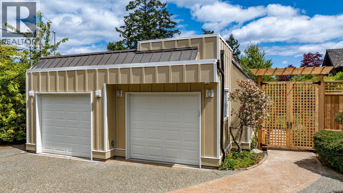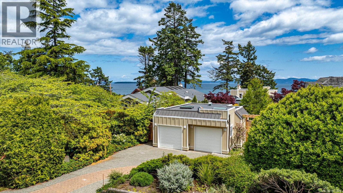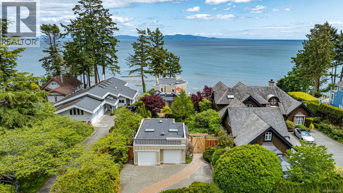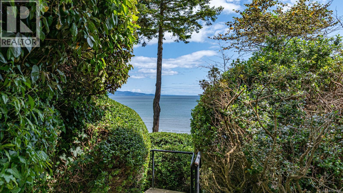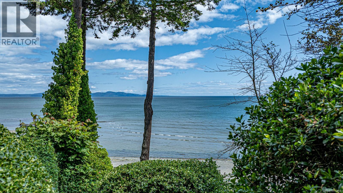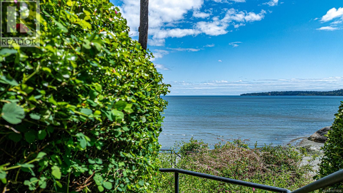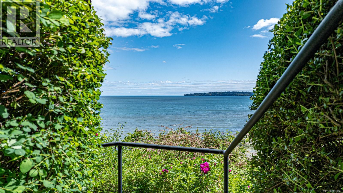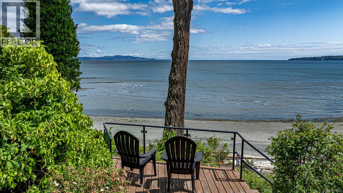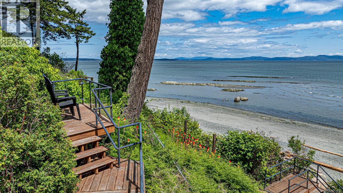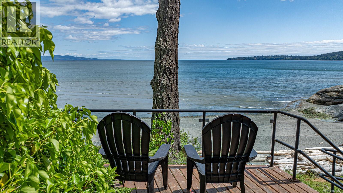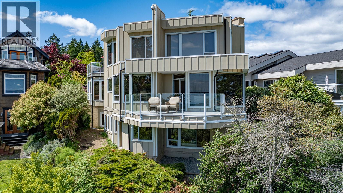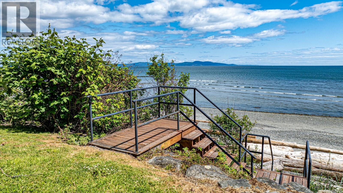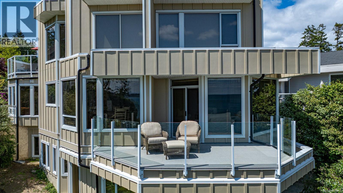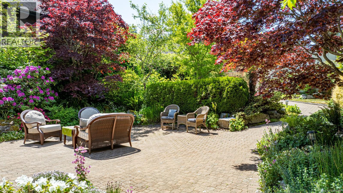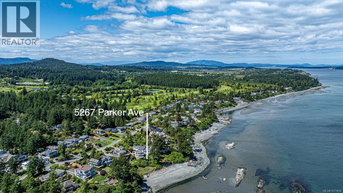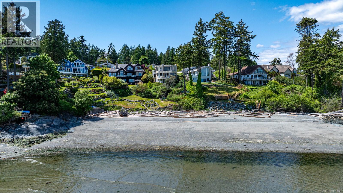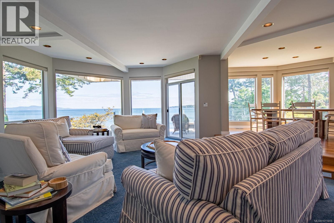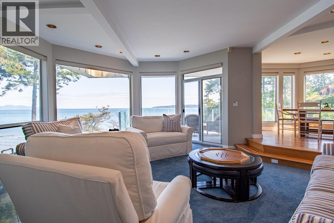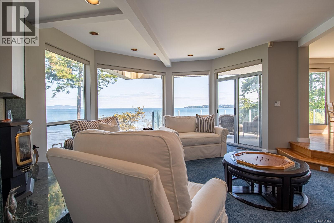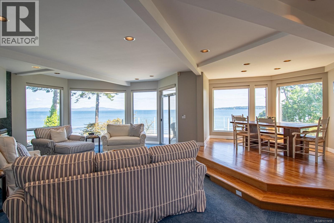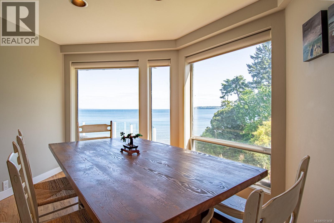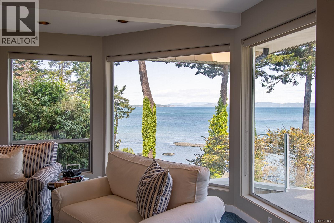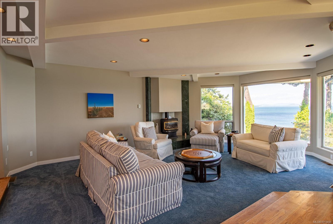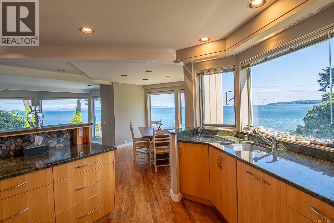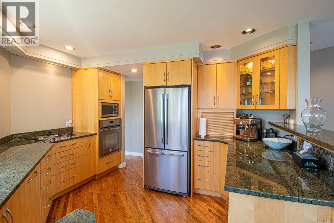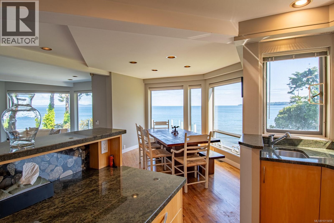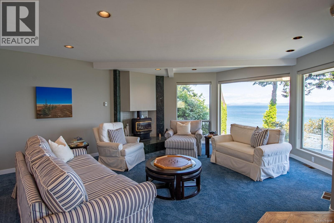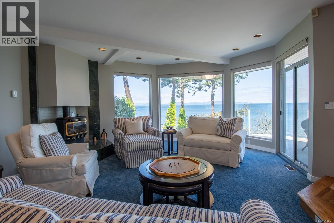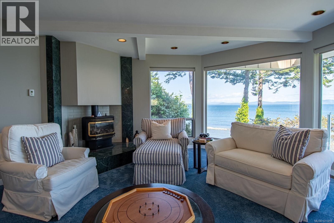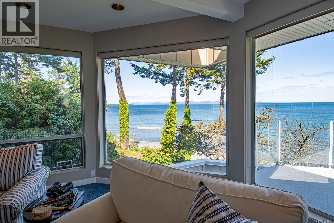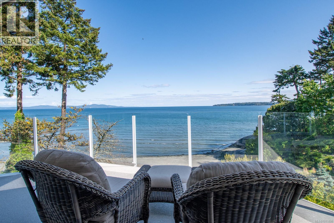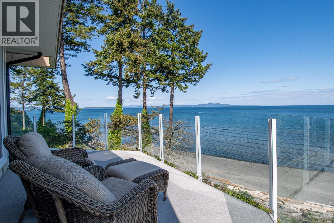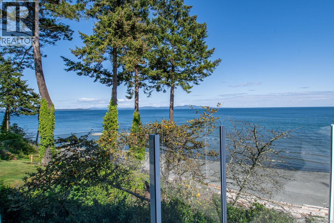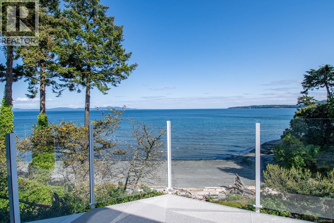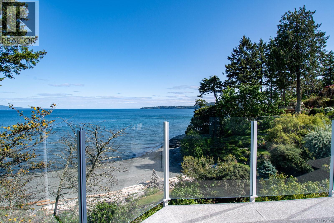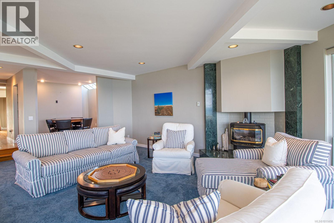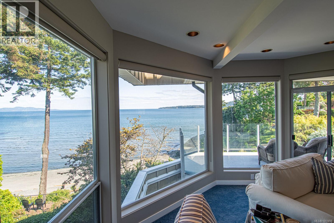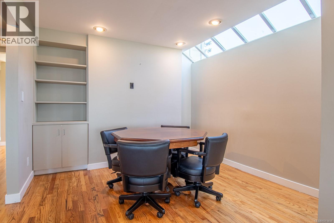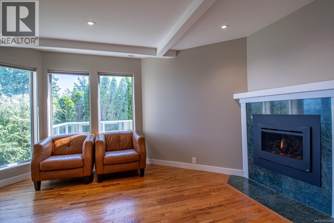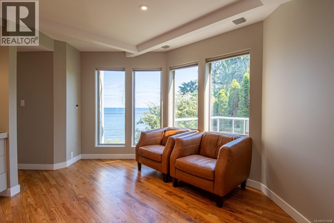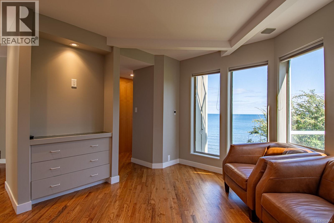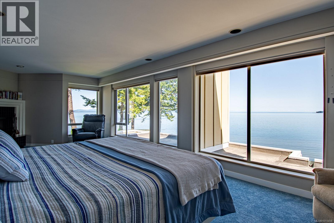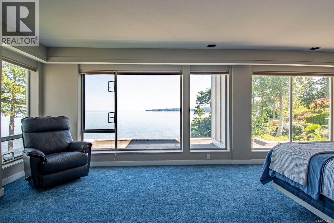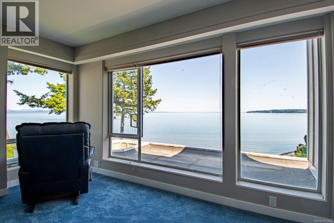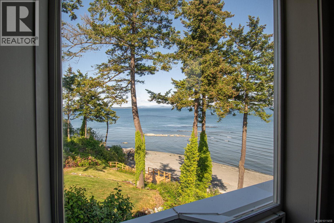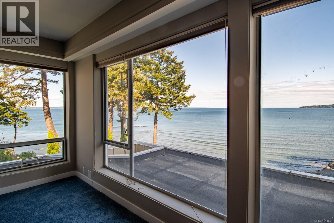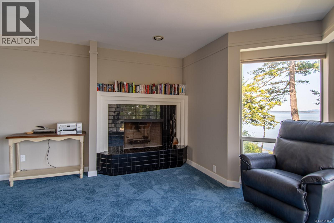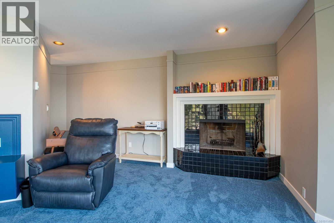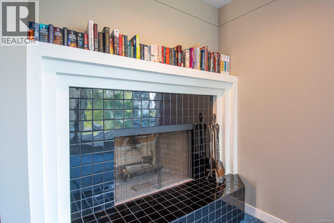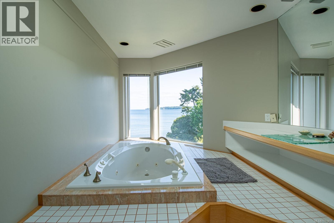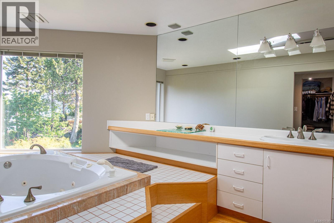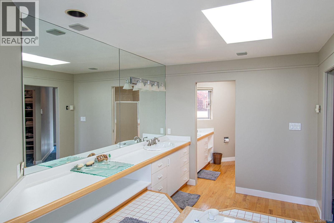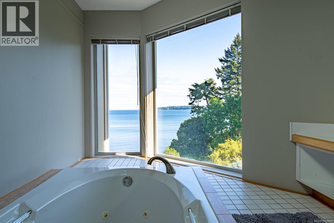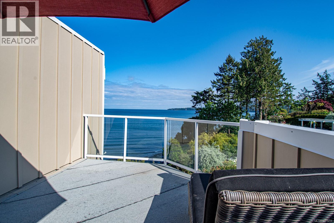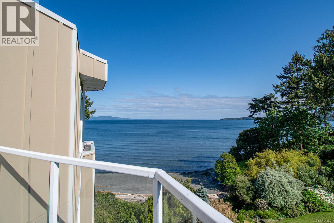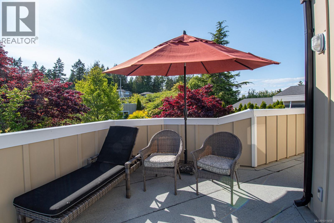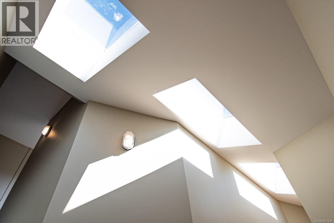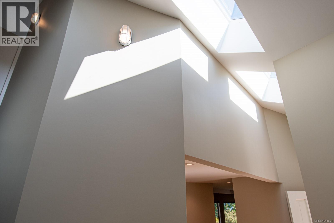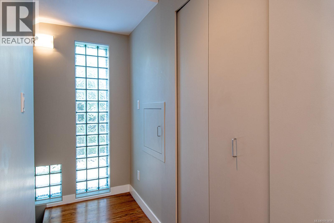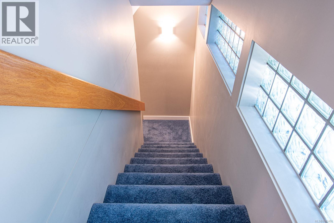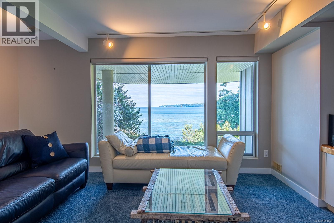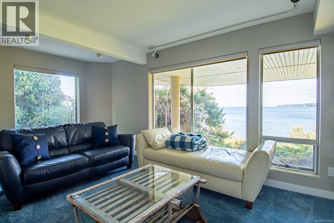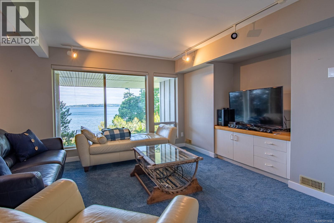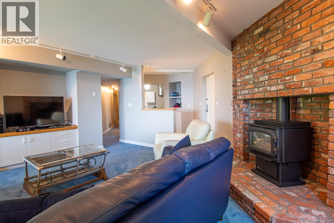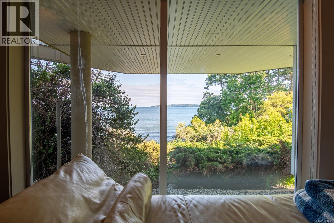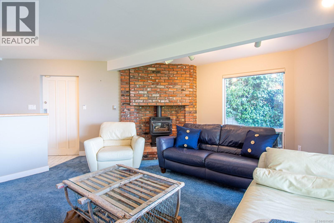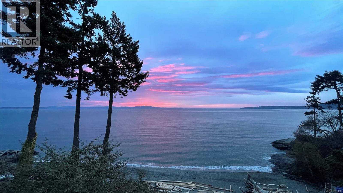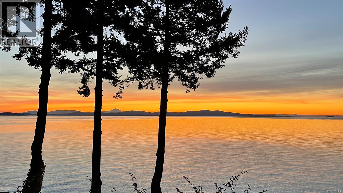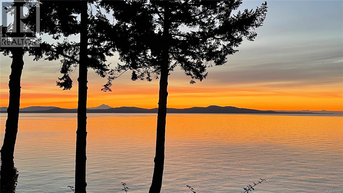3 Bedroom
3 Bathroom
3,383 ft2
Westcoast, Other
Fireplace
None
Baseboard Heaters, Forced Air
Waterfront On Ocean
$3,699,000
Situated on the tranquil shores of Parker Avenue in Cordova Bay, this remarkable 3,242 sq. ft. OCEANFRONT home captures breathtaking vistas of Mt. Baker, the Salish Sea, and nearby islands. Showcasing a California/West Coast-inspired design, the residence is filled with natural light through its expansive windows and skylights, illuminating the open-concept main floor with its spacious living and dining areas and a chef’s kitchen featuring granite countertops and built-in appliances. The entire top floor is dedicated to the primary suite, complete with a cozy fireplace, spa-like ensuite, and a private rooftop deck-an ideal retreat for relaxing while taking in the ocean breeze. The lower level offers two generous bedrooms and a flexible recreation room, well-suited for guests or family gatherings. Providing private beach access for kayaking and paddle boarding, this property is also just moments from Cordova Bay’s boutique shops, top-rated schools, convenient transit, and world-class golf. A perfect blend of privacy, luxury, and charm. (id:60626)
Property Details
|
MLS® Number
|
1011458 |
|
Property Type
|
Single Family |
|
Neigbourhood
|
Cordova Bay |
|
Features
|
Sloping, Other, Rectangular |
|
Parking Space Total
|
7 |
|
Plan
|
Vip1196 |
|
View Type
|
Mountain View, Ocean View |
|
Water Front Type
|
Waterfront On Ocean |
Building
|
Bathroom Total
|
3 |
|
Bedrooms Total
|
3 |
|
Architectural Style
|
Westcoast, Other |
|
Constructed Date
|
1988 |
|
Cooling Type
|
None |
|
Fireplace Present
|
Yes |
|
Fireplace Total
|
4 |
|
Heating Fuel
|
Electric, Natural Gas, Wood |
|
Heating Type
|
Baseboard Heaters, Forced Air |
|
Size Interior
|
3,383 Ft2 |
|
Total Finished Area
|
3242 Sqft |
|
Type
|
House |
Land
|
Acreage
|
No |
|
Size Irregular
|
14287 |
|
Size Total
|
14287 Sqft |
|
Size Total Text
|
14287 Sqft |
|
Zoning Type
|
Residential |
Rooms
| Level |
Type |
Length |
Width |
Dimensions |
|
Second Level |
Bathroom |
|
|
8'9 x 23'7 |
|
Second Level |
Primary Bedroom |
|
|
20'3 x 30'4 |
|
Lower Level |
Other |
|
|
7'4 x 7'7 |
|
Lower Level |
Laundry Room |
|
|
9'1 x 10'7 |
|
Lower Level |
Family Room |
|
|
14'2 x 18'6 |
|
Lower Level |
Bedroom |
|
|
13'5 x 16'5 |
|
Lower Level |
Bedroom |
|
|
13'5 x 17'10 |
|
Lower Level |
Bathroom |
|
|
5'7 x 11'7 |
|
Lower Level |
Storage |
|
|
17'2 x 8'9 |
|
Main Level |
Dining Room |
|
|
10'8 x 11'6 |
|
Main Level |
Family Room |
|
|
15'1 x 27'4 |
|
Main Level |
Bathroom |
|
|
5'11 x 6'2 |
|
Main Level |
Kitchen |
|
|
11'6 x 11'0 |
|
Main Level |
Dining Room |
|
|
11'6 x 13'2 |
|
Main Level |
Living Room |
|
|
13'7 x 13'6 |
|
Main Level |
Balcony |
|
|
10'11 x 22'4 |
|
Main Level |
Entrance |
|
|
7'2 x 14'2 |

