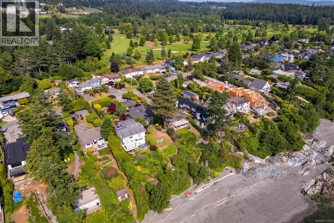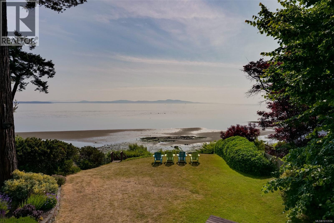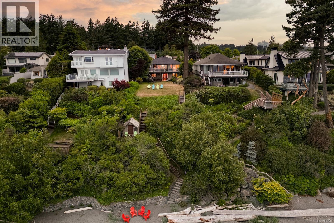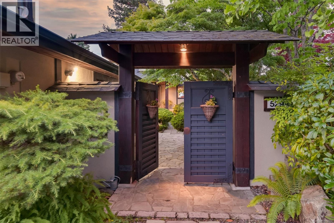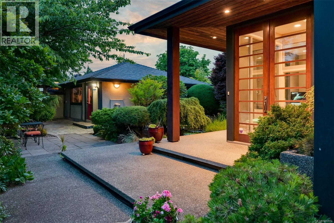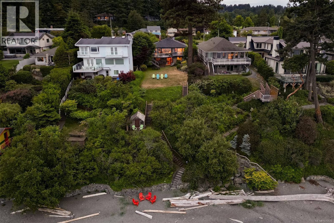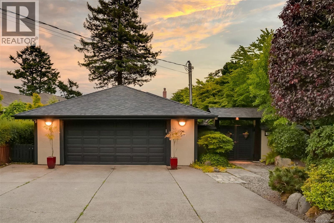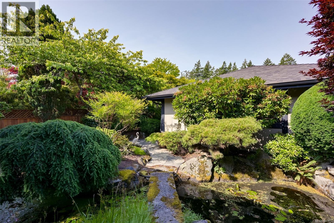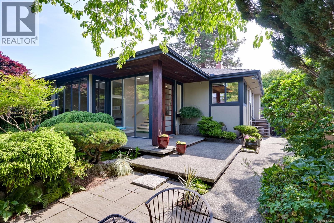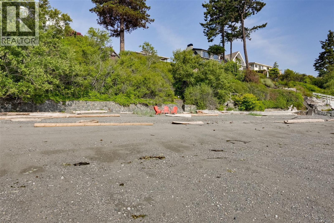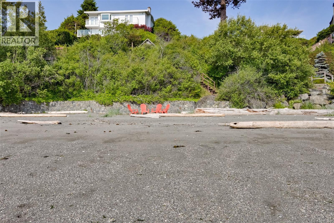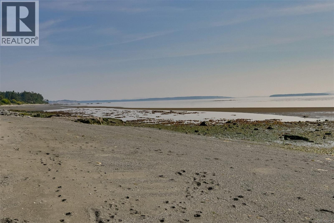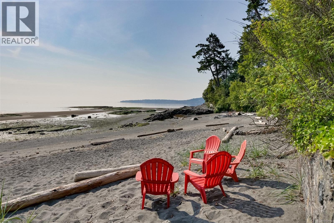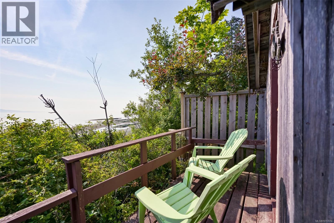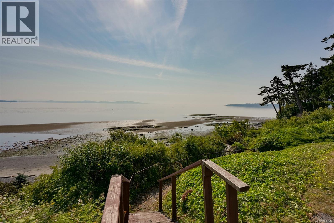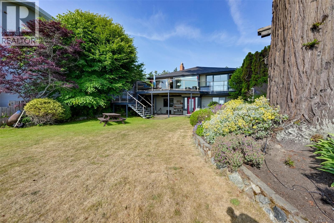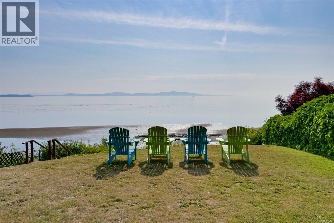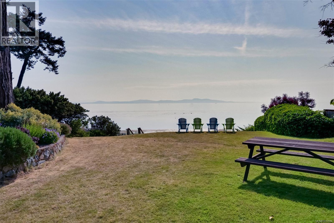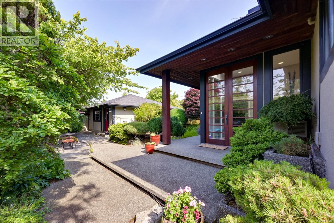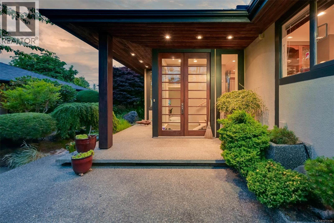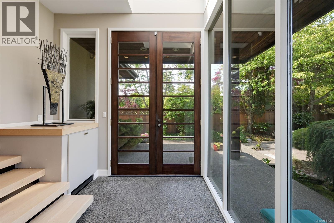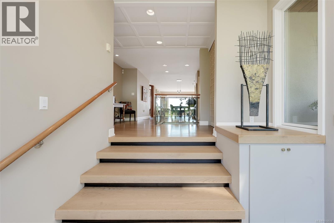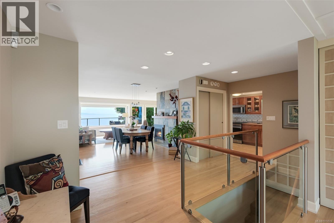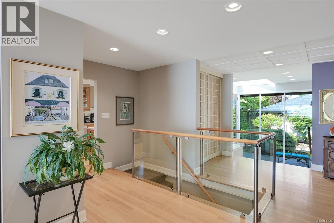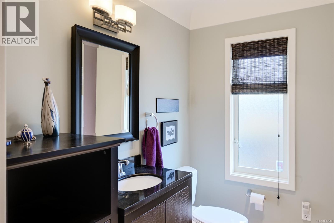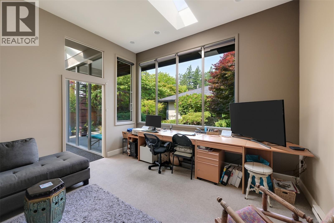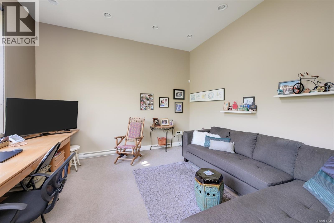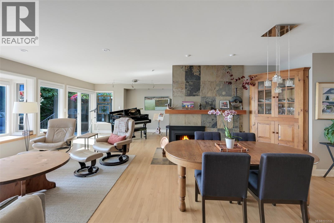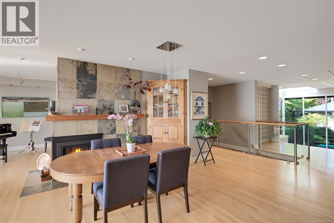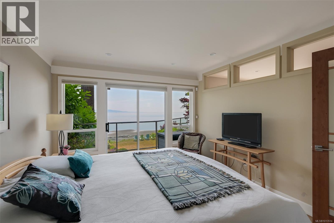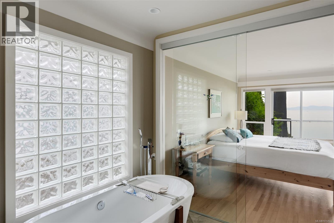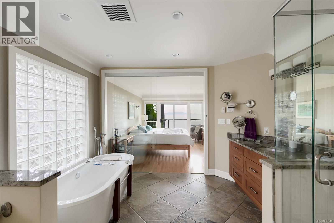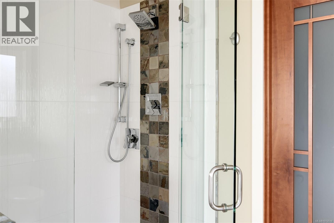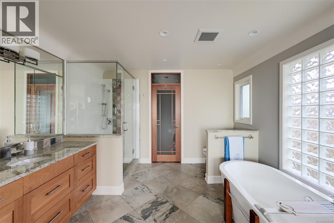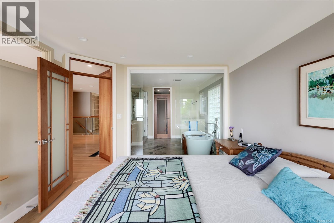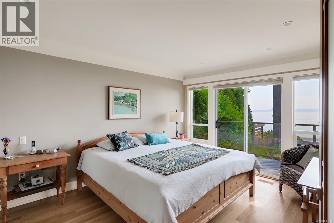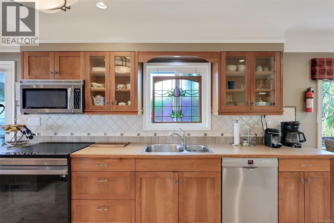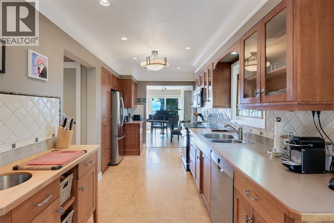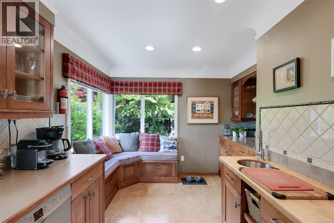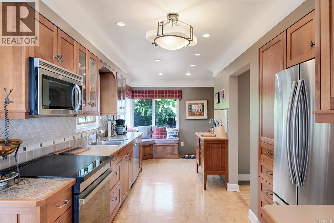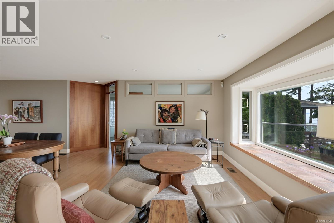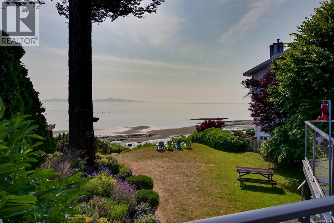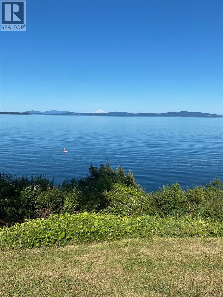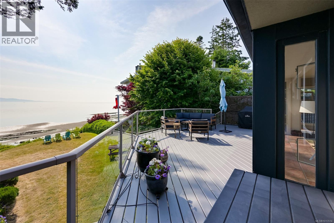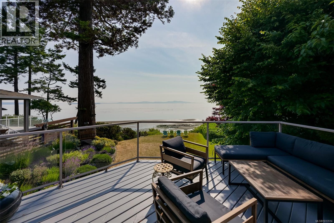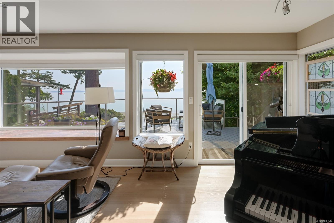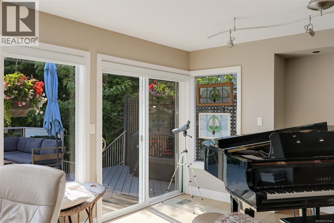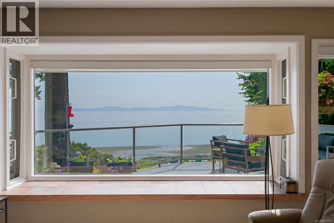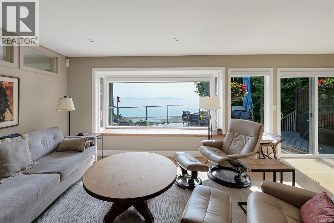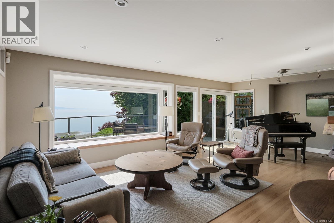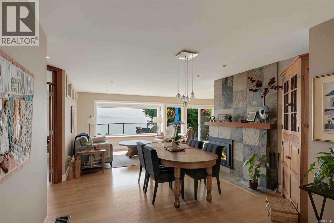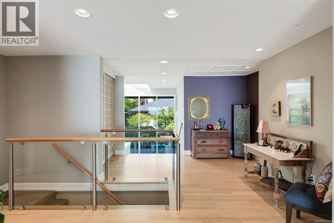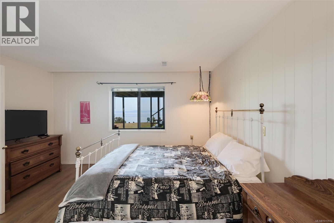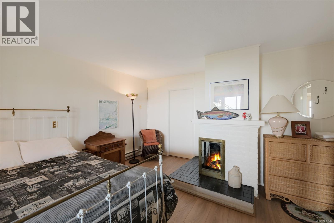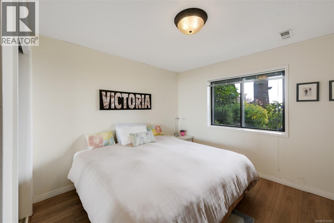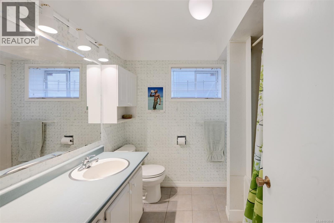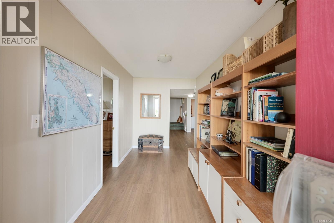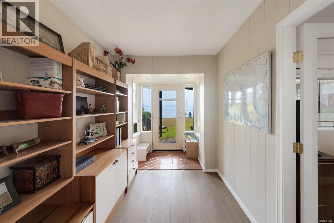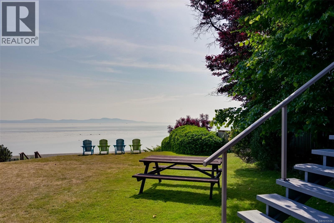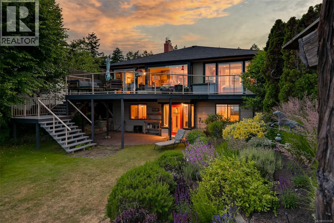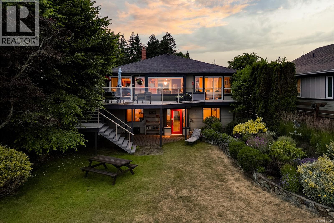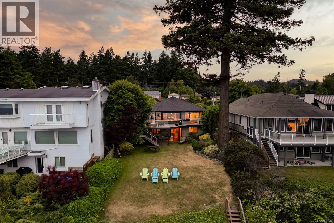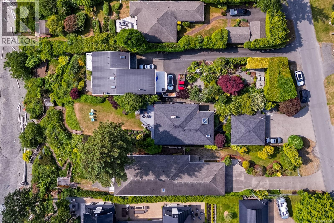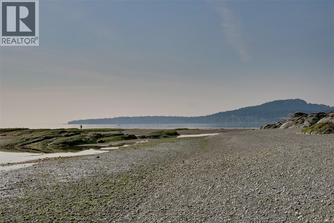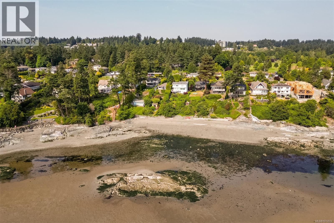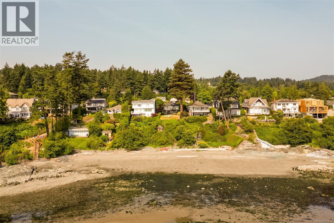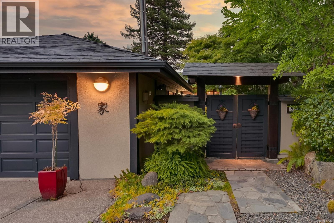4 Bedroom
3 Bathroom
3,135 ft2
Fireplace
None
Forced Air
Waterfront On Ocean
$3,395,000
Situated on one of the most sought-after streets in Cordova Bay - Welcome to 5299 Parker Avenue. The first time on the market in 25 years - a Cordova Bay Waterfront home offering spectacular views overlooking Haro Strait, San Juan Islands, and Mount Baker. Westcoast living at its finest - on a beautiful sandy beach with limited public access. A peaceful haven with natural light and water views from the living room, dining, primary bedroom and ensuite. The 4 Bed+den, 2.5 Bath home has been tastefully updated throughout the years. A welcoming entrance inspired by Japanese design provides tranquility the moment you arrive. The main level is ideal for entertaining with a large patio to show off the breathtaking views. Downstairs, you'll find 3 additional bedrooms, a bathroom, and endless potential to customize the space to suit your needs. Your backyard leads to stairs to take you down to the best part - the semi-private beach. Don't miss out on the opportunity to call Parker Ave home! (id:60626)
Property Details
|
MLS® Number
|
1013514 |
|
Property Type
|
Single Family |
|
Neigbourhood
|
Cordova Bay |
|
Features
|
Central Location, Cul-de-sac, Curb & Gutter, Level Lot, Private Setting, Other |
|
Parking Space Total
|
4 |
|
Plan
|
Vip4733 |
|
View Type
|
Mountain View, Ocean View |
|
Water Front Type
|
Waterfront On Ocean |
Building
|
Bathroom Total
|
3 |
|
Bedrooms Total
|
4 |
|
Constructed Date
|
1960 |
|
Cooling Type
|
None |
|
Fireplace Present
|
Yes |
|
Fireplace Total
|
2 |
|
Heating Fuel
|
Natural Gas |
|
Heating Type
|
Forced Air |
|
Size Interior
|
3,135 Ft2 |
|
Total Finished Area
|
2946 Sqft |
|
Type
|
House |
Land
|
Acreage
|
No |
|
Size Irregular
|
16117 |
|
Size Total
|
16117 Sqft |
|
Size Total Text
|
16117 Sqft |
|
Zoning Type
|
Residential |
Rooms
| Level |
Type |
Length |
Width |
Dimensions |
|
Lower Level |
Laundry Room |
|
|
9'4 x 12'9 |
|
Lower Level |
Bedroom |
|
|
13'9 x 14'7 |
|
Lower Level |
Bedroom |
|
|
11'8 x 10'3 |
|
Lower Level |
Bathroom |
|
|
4-Piece |
|
Main Level |
Dining Nook |
|
|
10'2 x 5'10 |
|
Main Level |
Bathroom |
|
|
2-Piece |
|
Main Level |
Bedroom |
|
|
10'6 x 12'8 |
|
Main Level |
Ensuite |
|
|
4-Piece |
|
Main Level |
Primary Bedroom |
|
14 ft |
Measurements not available x 14 ft |
|
Main Level |
Kitchen |
|
|
7'7 x 16'5 |
|
Main Level |
Dining Room |
|
|
12'2 x 9'7 |
|
Main Level |
Living Room |
|
12 ft |
Measurements not available x 12 ft |
|
Main Level |
Entrance |
|
|
9'1 x 7'2 |
|
Other |
Den |
|
14 ft |
Measurements not available x 14 ft |

