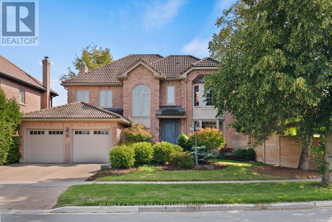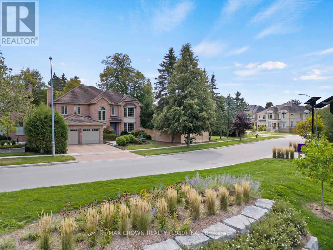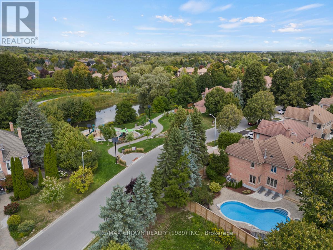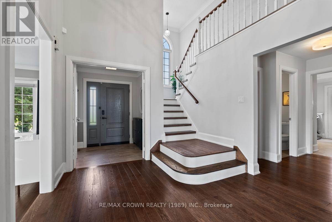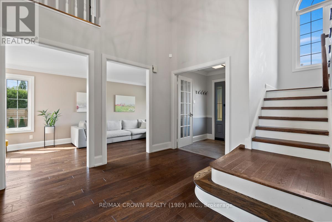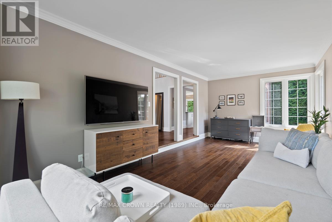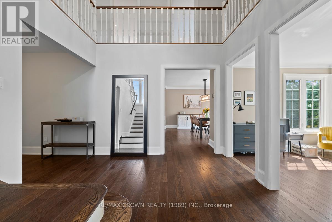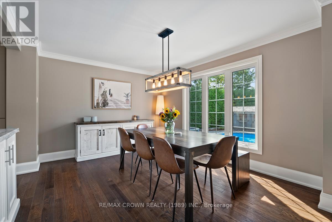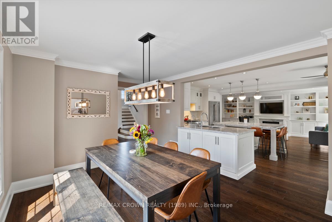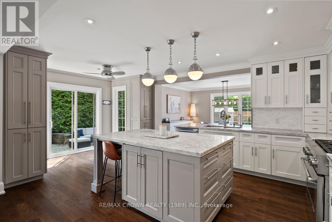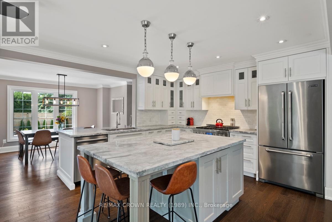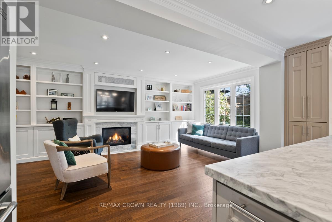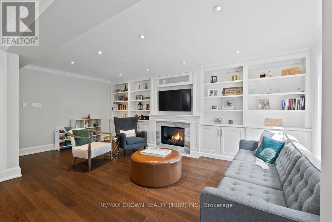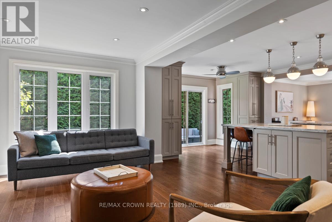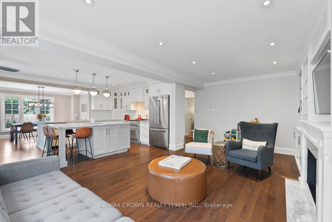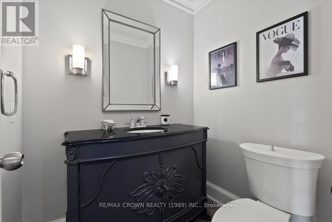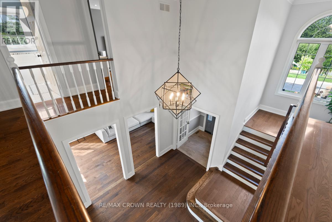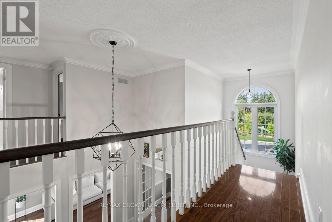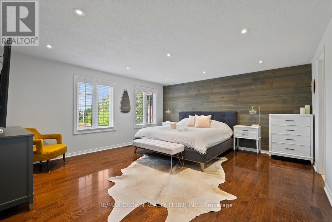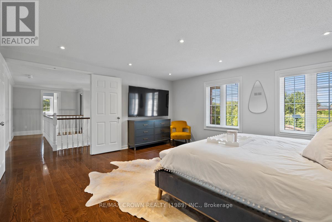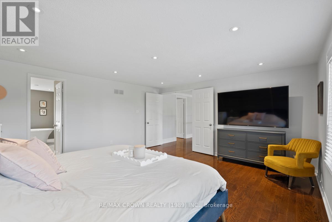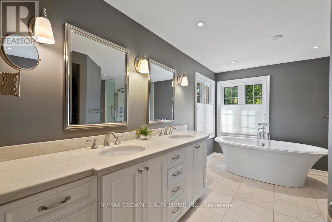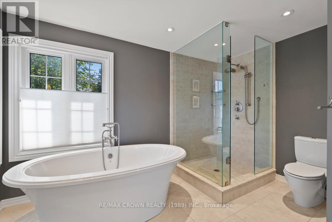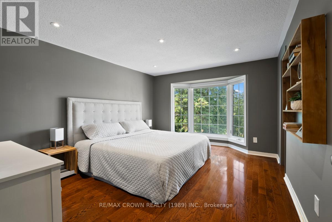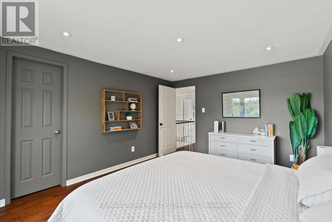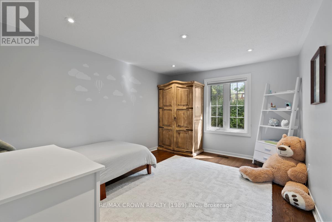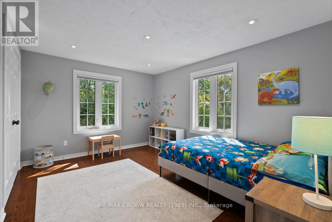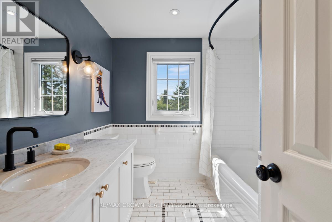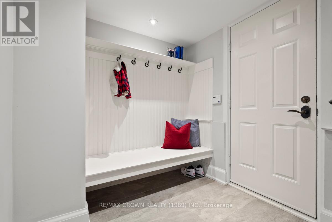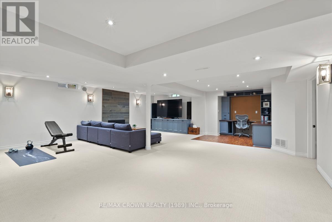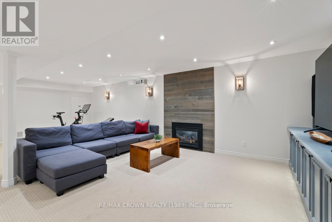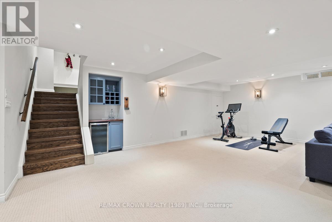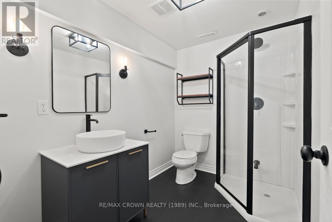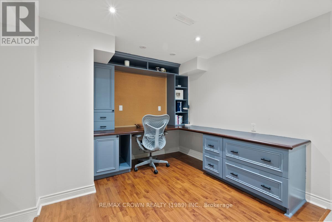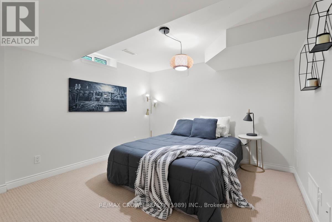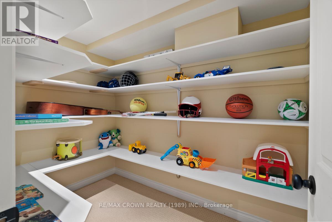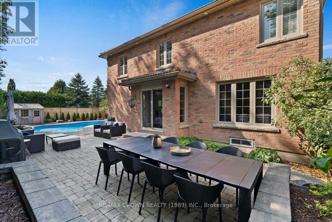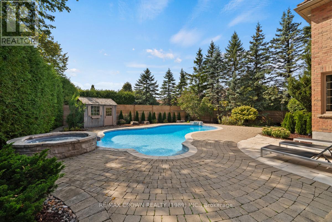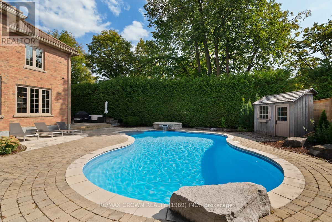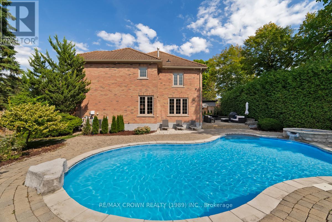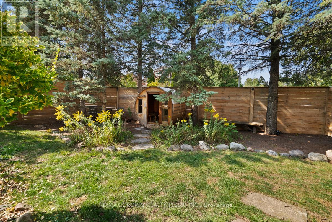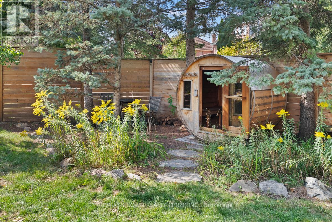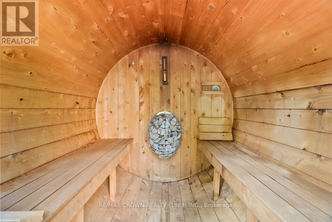5 Bedroom
4 Bathroom
3,000 - 3,500 ft2
Fireplace
Inground Pool
Central Air Conditioning
Forced Air
Landscaped
$1,899,999
Enjoy the perfect blend of comfort and premium living in one of Auroras most sought-after neighbourhoods. Perfectly positioned across from a beautiful park with kilometres of scenic trails, this home offers a turnkey setting where family life and an active outdoor lifestyle come together. Inside, the open-concept layout is ideal for modern living and effortless entertaining. The kitchen features a large centre island, quartz countertops, and premium stainless steel appliances including a JennAir refrigerator and six-burner gas stove creating a true chefs space ideal for gatherings. The dining room overlooks the resort-style backyard, while the family room, with its custom built-ins and gas fireplace, creates a warm and inviting atmosphere. The fully finished lower level extends the homes living space with a wet bar, an expansive recreation room, and a private fifth bedroom ideal for guests. Step outside to a spa-inspired backyard oasis. Professionally landscaped grounds surround a saltwater pool with spill-over spa, Wi-Fi-enabled sauna, and multiple lounge areas that make outdoor living feel effortless and luxurious. Recent upgrades include: full suite of new pool equipment- heater, filter, pump, salt cell system, and vacuum, new fence for enhanced privacy and elevated curb appeal, potlights throughout- adding a refined ambiance, new furnace, dishwasher, washer/dryer, EV charger, security systems, and more! With close proximity to GO stations and Highways 400 & 404 and just a short drive to both downtown Toronto and cottage country this home offers the ideal combination of style, comfort, and lifestyle. (id:60626)
Property Details
|
MLS® Number
|
N12396303 |
|
Property Type
|
Single Family |
|
Neigbourhood
|
Aurora Highlands |
|
Community Name
|
Aurora Highlands |
|
Equipment Type
|
Water Heater |
|
Features
|
Sauna |
|
Parking Space Total
|
4 |
|
Pool Type
|
Inground Pool |
|
Rental Equipment Type
|
Water Heater |
Building
|
Bathroom Total
|
4 |
|
Bedrooms Above Ground
|
4 |
|
Bedrooms Below Ground
|
1 |
|
Bedrooms Total
|
5 |
|
Amenities
|
Fireplace(s) |
|
Appliances
|
Hot Tub, Garage Door Opener Remote(s), Central Vacuum, Water Purifier, Water Treatment, Dishwasher, Dryer, Garage Door Opener, Microwave, Stove, Washer, Wine Fridge, Refrigerator |
|
Basement Development
|
Finished |
|
Basement Type
|
N/a (finished) |
|
Construction Style Attachment
|
Detached |
|
Cooling Type
|
Central Air Conditioning |
|
Exterior Finish
|
Brick |
|
Fire Protection
|
Alarm System, Security System, Monitored Alarm |
|
Fireplace Present
|
Yes |
|
Fireplace Total
|
2 |
|
Foundation Type
|
Concrete |
|
Half Bath Total
|
1 |
|
Heating Fuel
|
Natural Gas |
|
Heating Type
|
Forced Air |
|
Stories Total
|
2 |
|
Size Interior
|
3,000 - 3,500 Ft2 |
|
Type
|
House |
|
Utility Water
|
Municipal Water |
Parking
Land
|
Acreage
|
No |
|
Fence Type
|
Fully Fenced |
|
Landscape Features
|
Landscaped |
|
Sewer
|
Sanitary Sewer |
|
Size Depth
|
117 Ft |
|
Size Frontage
|
99 Ft |
|
Size Irregular
|
99 X 117 Ft |
|
Size Total Text
|
99 X 117 Ft|under 1/2 Acre |
|
Zoning Description
|
R3 |
Rooms
| Level |
Type |
Length |
Width |
Dimensions |
|
Second Level |
Primary Bedroom |
4.88 m |
4.57 m |
4.88 m x 4.57 m |
|
Second Level |
Bedroom 2 |
4.67 m |
3.43 m |
4.67 m x 3.43 m |
|
Second Level |
Bedroom 3 |
4.04 m |
3.23 m |
4.04 m x 3.23 m |
|
Second Level |
Bedroom 4 |
4.04 m |
3.2 m |
4.04 m x 3.2 m |
|
Basement |
Utility Room |
7.06 m |
3.4 m |
7.06 m x 3.4 m |
|
Basement |
Recreational, Games Room |
8.28 m |
7.19 m |
8.28 m x 7.19 m |
|
Basement |
Bedroom 5 |
3.35 m |
3.35 m |
3.35 m x 3.35 m |
|
Main Level |
Living Room |
7.01 m |
3.43 m |
7.01 m x 3.43 m |
|
Main Level |
Laundry Room |
2.97 m |
2.54 m |
2.97 m x 2.54 m |
|
Main Level |
Dining Room |
5.11 m |
3.43 m |
5.11 m x 3.43 m |
|
Main Level |
Family Room |
6.1 m |
3.43 m |
6.1 m x 3.43 m |
|
Main Level |
Kitchen |
6.1 m |
3.76 m |
6.1 m x 3.76 m |

