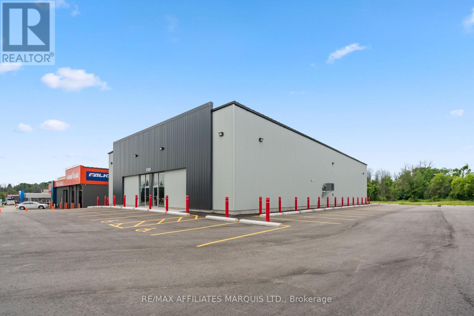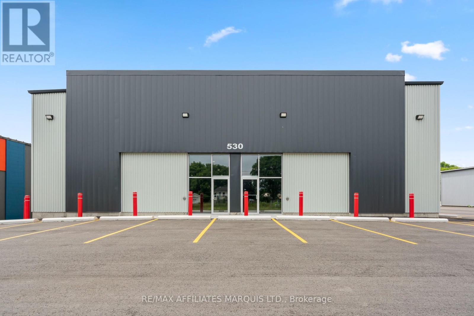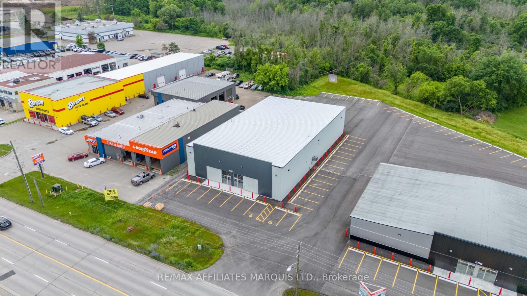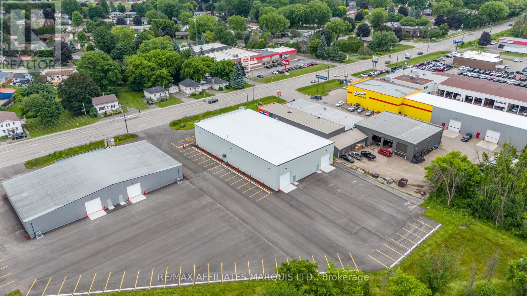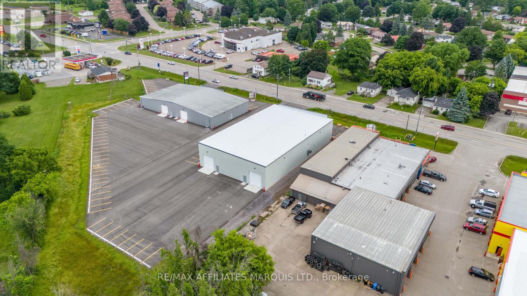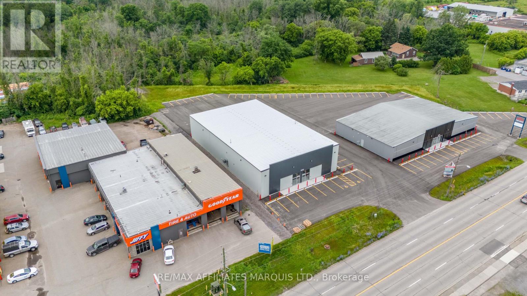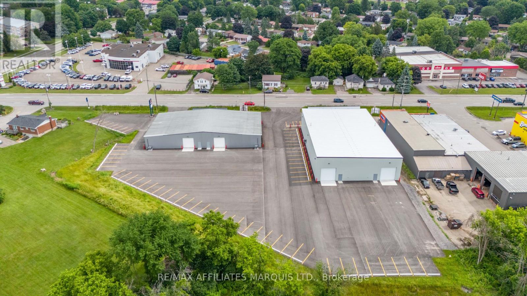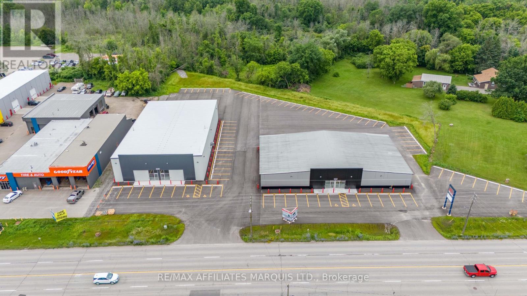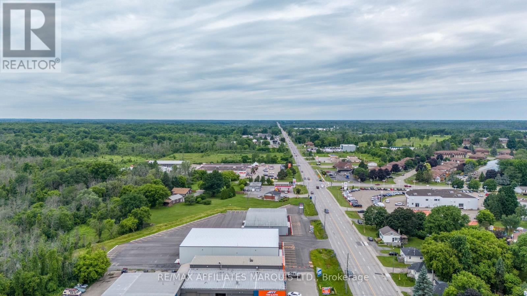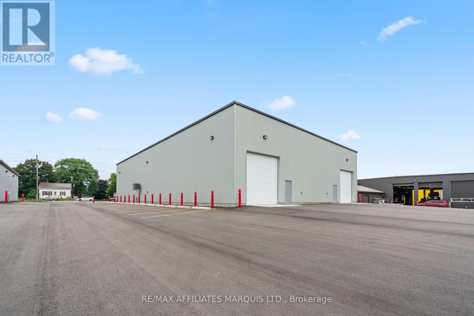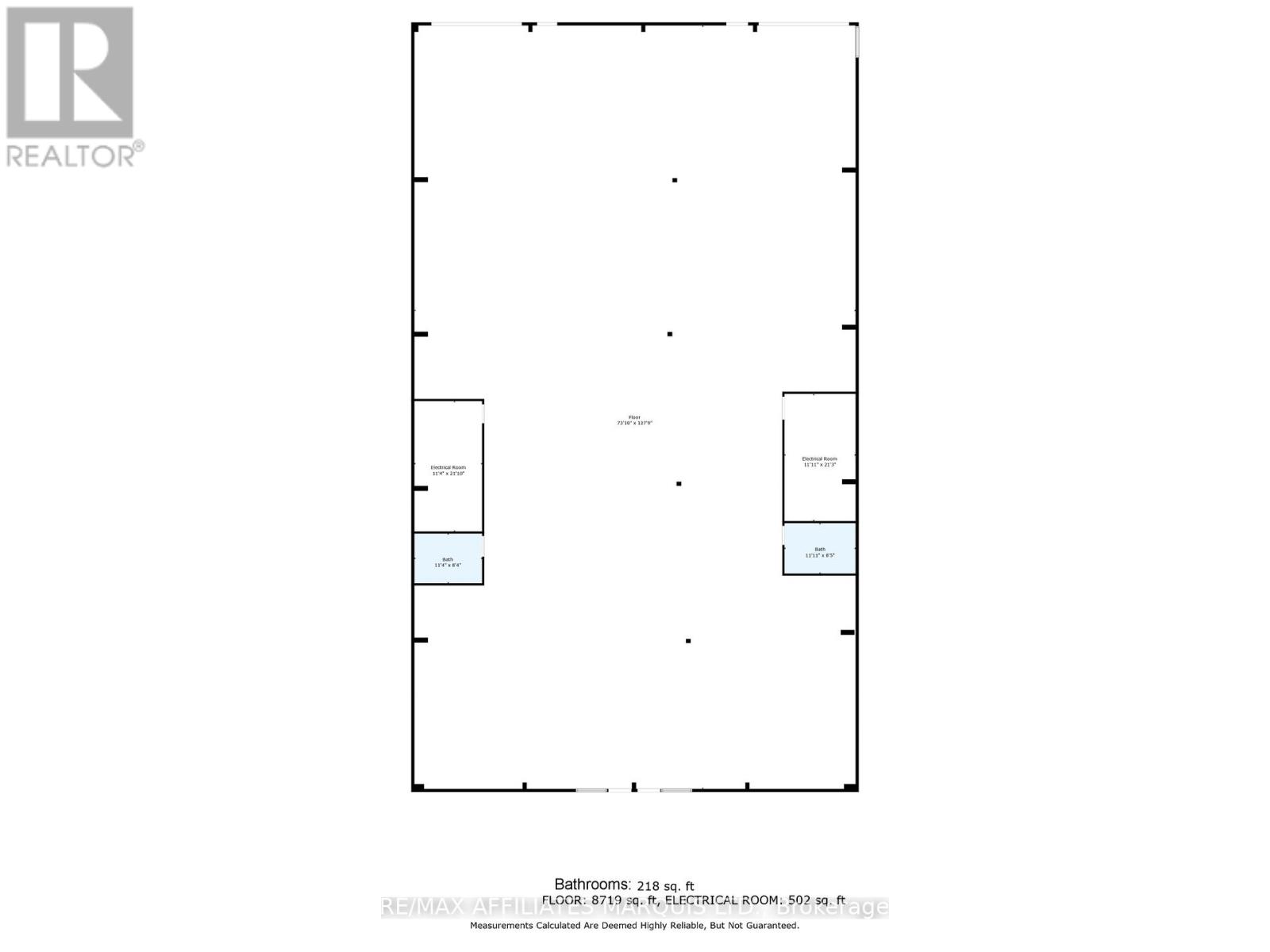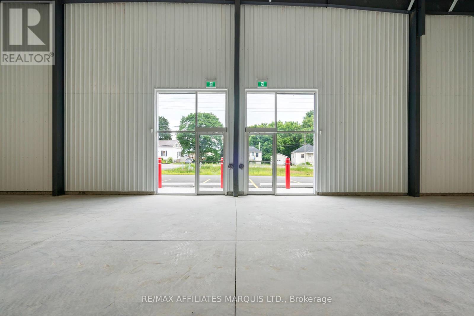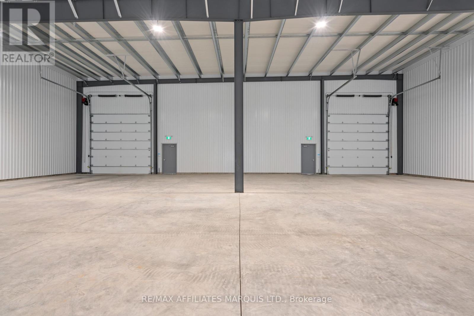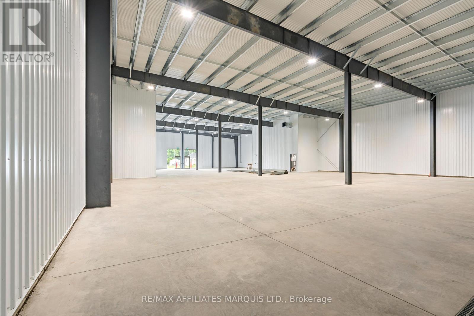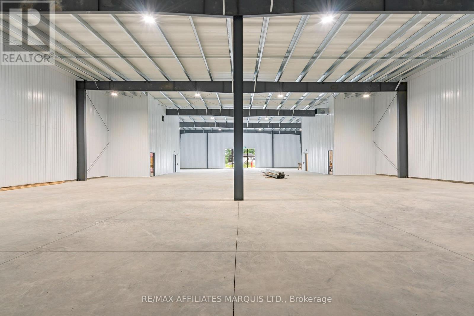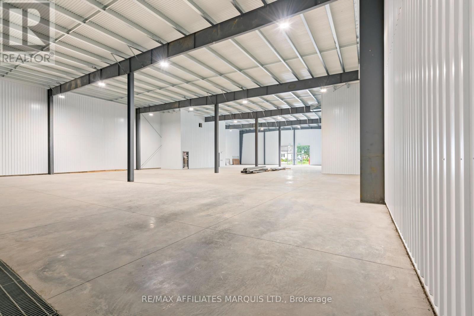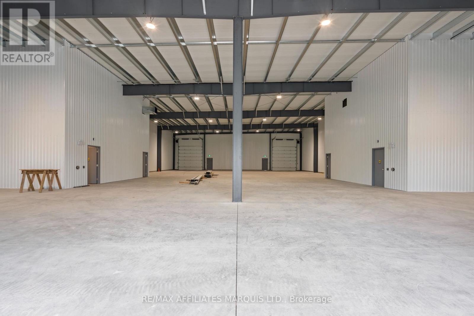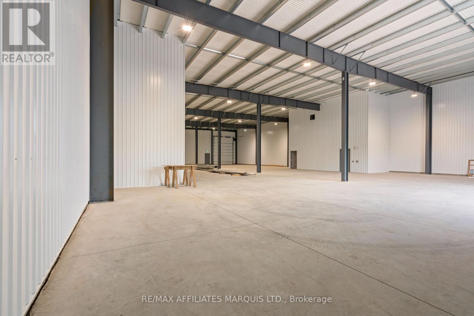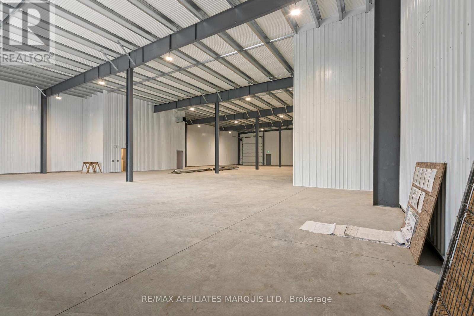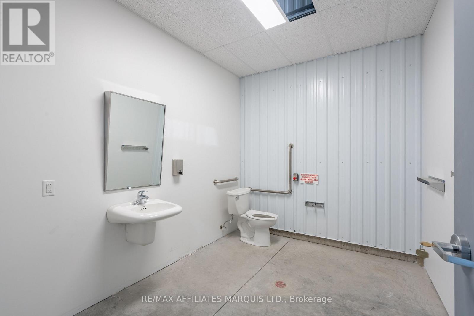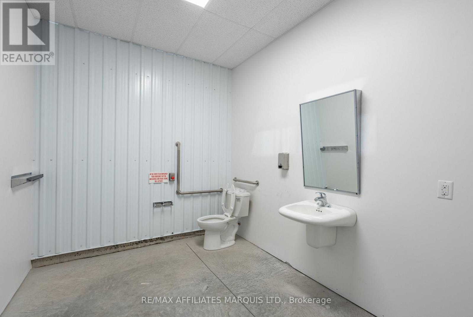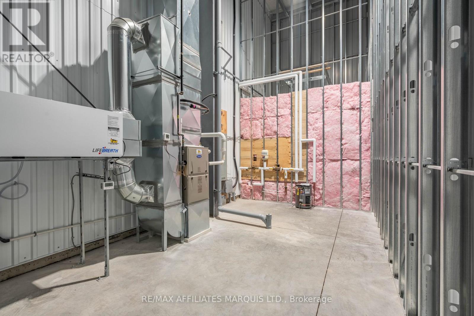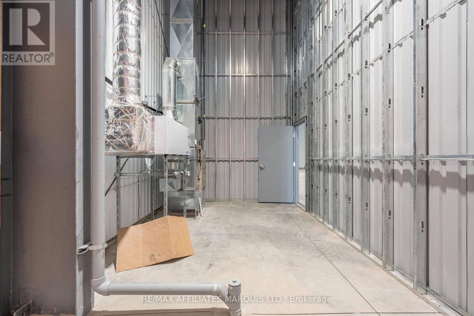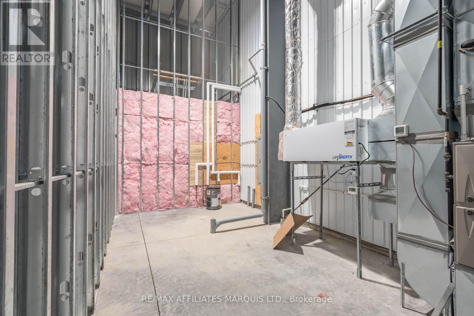1 Bathroom
10,010 ft2
Fully Air Conditioned
Forced Air
$15 Monthly
530 Stewart BLVD New Build - Be the first one to occupy this excellent 10,010 sq ft commercial building with 18-21 ft ceilings, HVAC systen in place, this building can be divided into 2 x 5,005 sq ft units, each have accessible washroom, . Zoning - C4 in Brockville Building area = 10,010 sq.ft. with full metal liner panel interior Ceiling height ranges from approximately 21' between frames and about 18' to underside of frames Currently 1 unit but can be divided into 2. Each unit would have their own entrance, OH door, washroom, HVAC, electrical panel. Electrical for each potential unit is a 200 AMP - 120/208V. Tenant will have proportionate share of parking. Basic Rent - $15.00/sq ft/annum net to Landlord is Minimum Basic Rent in first yr of Lease. Basic Rent to increase by $0.25 per sq ft per annum in each year of the term. 2025 Anticipated Operating costs are +/- $8.00/sq ft/annum. Tenant to pay 50% of the cost of the demising wall is separated. Tenant to pay utilities and other costs typical to a tenant of commercial space. (id:60626)
Property Details
|
MLS® Number
|
X12264861 |
|
Property Type
|
Retail |
|
Community Name
|
810 - Brockville |
|
Amenities Near By
|
Highway |
|
Farm Type
|
Other |
|
Features
|
Irregular Lot Size |
|
Parking Space Total
|
50 |
Building
|
Bathroom Total
|
1 |
|
Age
|
New Building |
|
Cooling Type
|
Fully Air Conditioned |
|
Heating Fuel
|
Natural Gas |
|
Heating Type
|
Forced Air |
|
Size Exterior
|
10010 Sqft |
|
Size Interior
|
10,010 Ft2 |
|
Utility Water
|
Municipal Water |
Land
|
Acreage
|
No |
|
Land Amenities
|
Highway |
|
Size Depth
|
249 Ft |
|
Size Frontage
|
370 Ft ,5 In |
|
Size Irregular
|
Bldg=370.43 X 249 Ft ; Shape |
|
Size Total Text
|
Bldg=370.43 X 249 Ft ; Shape |
|
Zoning Description
|
C-4 |

