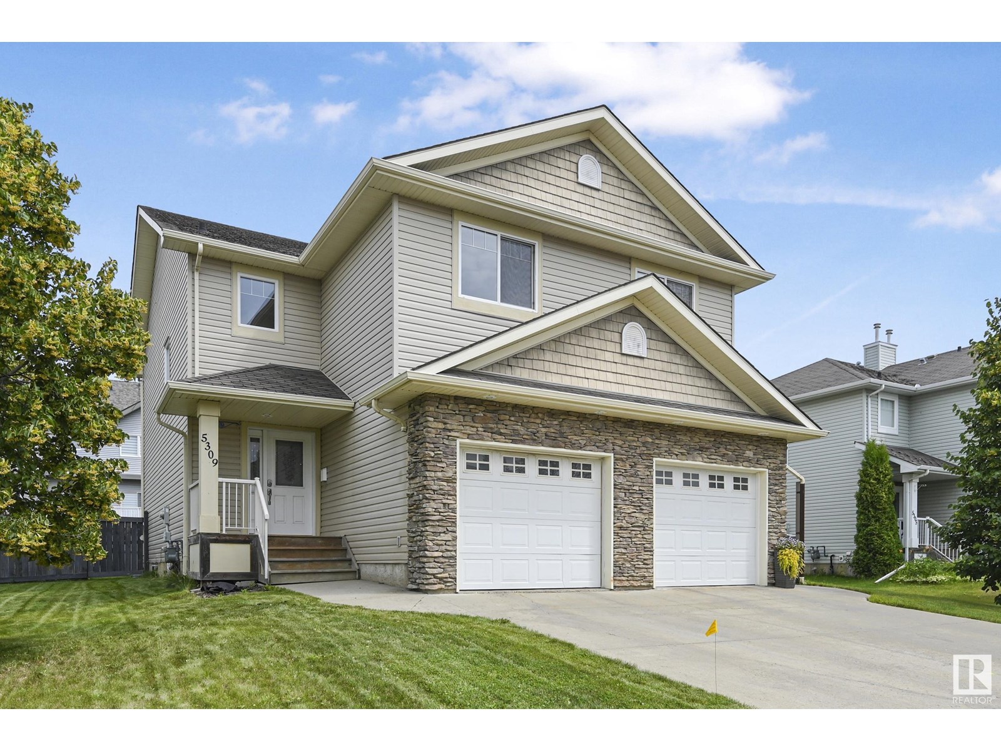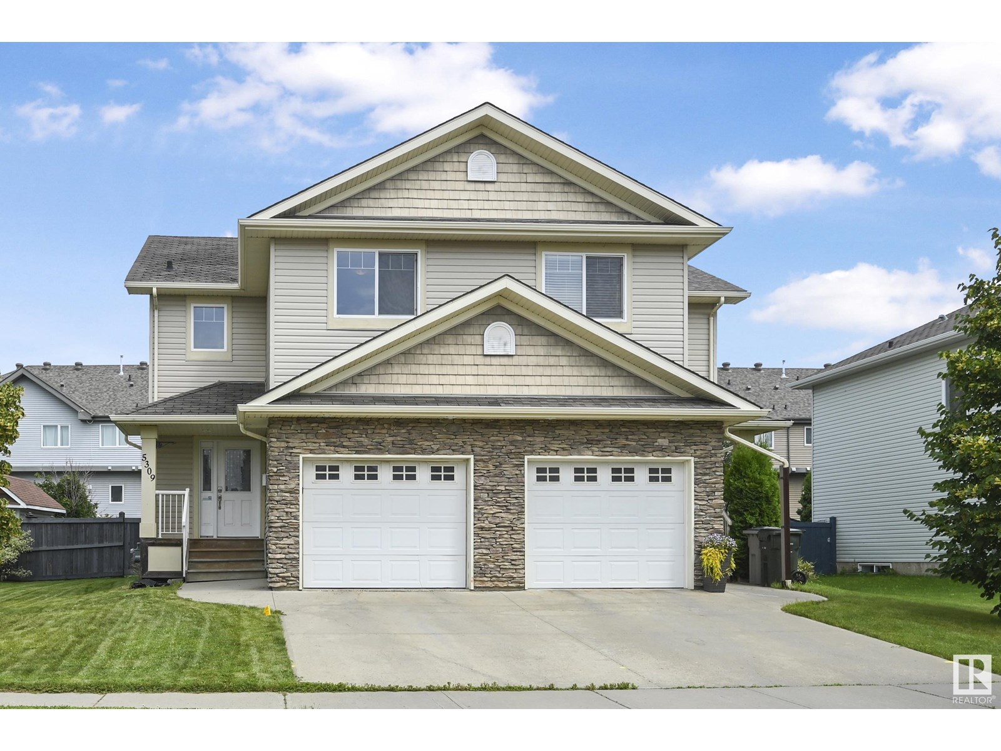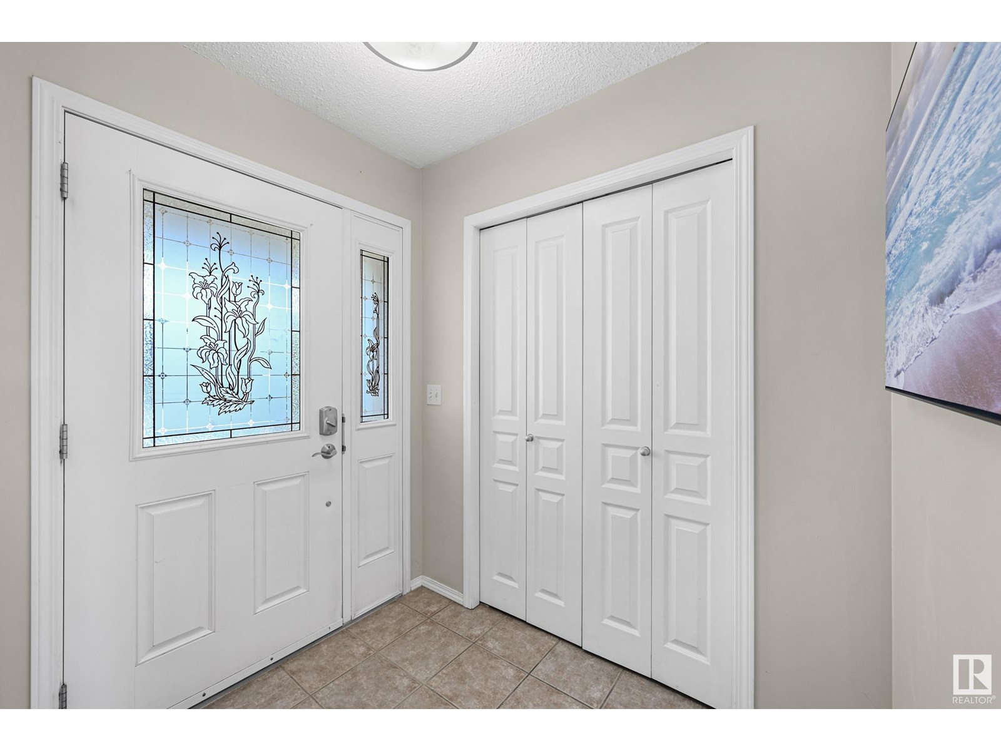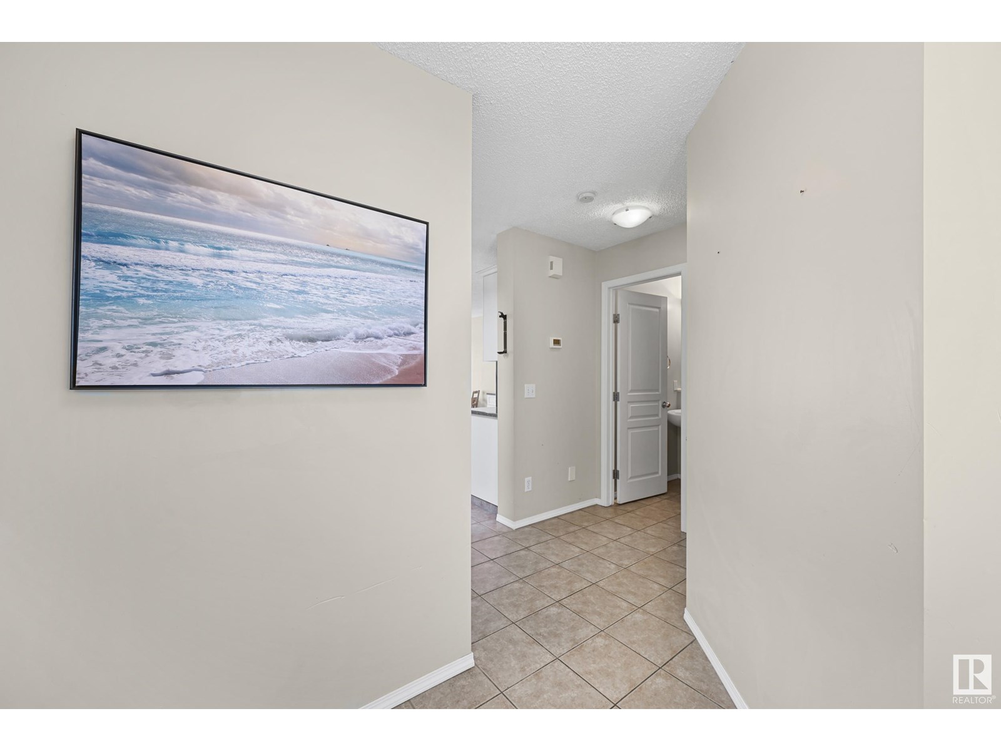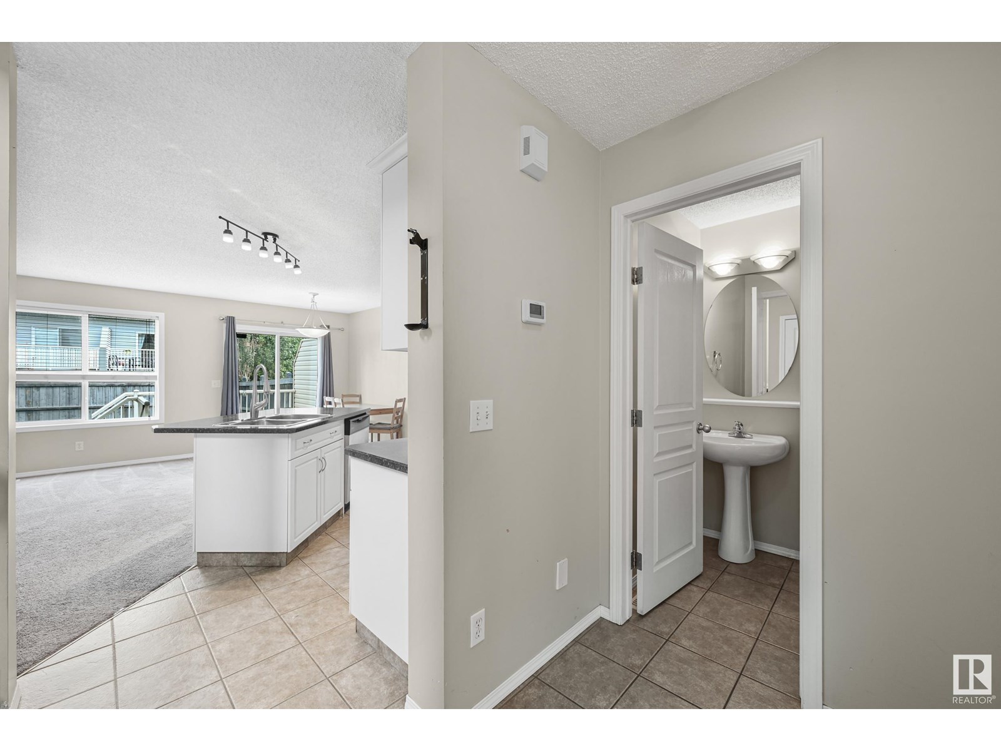3 Bedroom
3 Bathroom
1,385 ft2
Fireplace
Forced Air
$369,900
Step into comfort and convenience in the growing community of Place Chaleureuse in Beaumont! This well-maintained 2-storey half duplex offers 3 bedrooms, 2.5 bathrooms, and a bright, functional layout perfect for families, professionals, or investors. The inviting main floor features a spacious living room with a gas fireplace, an open dining area, and a large kitchen with island and newer stainless steel appliances. Sliding patio doors lead to a sunny deck and an impressive fully fenced backyard—ideal for summer BBQs, pets, and play. Upstairs, the primary bedroom offers a walk-in closet and 3-piece ensuite, while two additional bedrooms and a 4-piece bathroom complete the upper level. The unfinished basement provides plenty of storage or future living space. A single attached garage adds convenience year-round. Located minutes from schools, parks, shopping, the international airport, Nisku, and quick access to the QE2. A fantastic opportunity in a friendly, growing neighbourhood! (id:60626)
Property Details
|
MLS® Number
|
E4449560 |
|
Property Type
|
Single Family |
|
Neigbourhood
|
Place Chaleureuse |
|
Amenities Near By
|
Airport, Golf Course, Playground, Schools, Shopping |
|
Features
|
Flat Site |
|
Structure
|
Deck |
Building
|
Bathroom Total
|
3 |
|
Bedrooms Total
|
3 |
|
Amenities
|
Vinyl Windows |
|
Appliances
|
Dishwasher, Dryer, Garage Door Opener Remote(s), Garage Door Opener, Microwave Range Hood Combo, Refrigerator, Stove, Washer, Window Coverings |
|
Basement Development
|
Unfinished |
|
Basement Type
|
Full (unfinished) |
|
Constructed Date
|
2006 |
|
Construction Style Attachment
|
Semi-detached |
|
Fireplace Fuel
|
Gas |
|
Fireplace Present
|
Yes |
|
Fireplace Type
|
Corner |
|
Half Bath Total
|
1 |
|
Heating Type
|
Forced Air |
|
Stories Total
|
2 |
|
Size Interior
|
1,385 Ft2 |
|
Type
|
Duplex |
Parking
Land
|
Acreage
|
No |
|
Fence Type
|
Fence |
|
Land Amenities
|
Airport, Golf Course, Playground, Schools, Shopping |
|
Size Irregular
|
361.95 |
|
Size Total
|
361.95 M2 |
|
Size Total Text
|
361.95 M2 |
Rooms
| Level |
Type |
Length |
Width |
Dimensions |
|
Main Level |
Living Room |
3.39 m |
4.3 m |
3.39 m x 4.3 m |
|
Main Level |
Dining Room |
2.72 m |
2.42 m |
2.72 m x 2.42 m |
|
Main Level |
Kitchen |
3.07 m |
2.89 m |
3.07 m x 2.89 m |
|
Upper Level |
Primary Bedroom |
4.16 m |
3.36 m |
4.16 m x 3.36 m |
|
Upper Level |
Bedroom 2 |
2.93 m |
3.72 m |
2.93 m x 3.72 m |
|
Upper Level |
Bedroom 3 |
2.76 m |
3.7 m |
2.76 m x 3.7 m |

