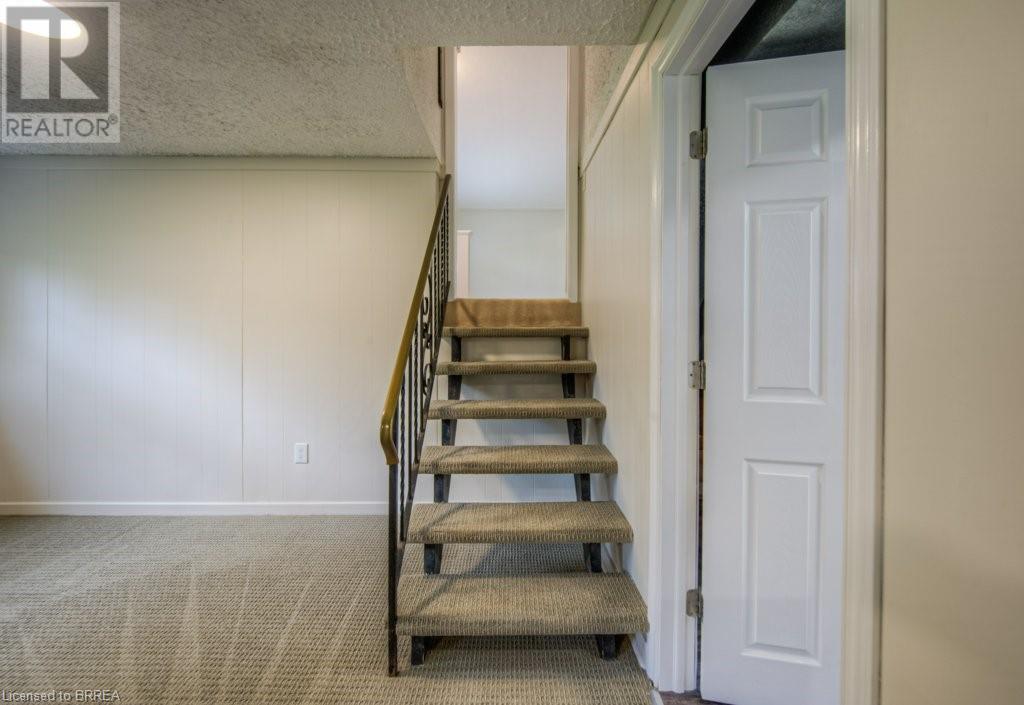3 Bedroom
2 Bathroom
1,460 ft2
Fireplace
Central Air Conditioning
Forced Air
$849,900
As soon as you drive through the neighbourhood you will realize you are somewhere special. Extra large lots, spaced out homes, long driveways, almost a country like feel best describes the location of 54 Kinnard Rd. Not many come up for sale in this nook because no one wants to move once they live here. Park, schools, most amenities only a short drive or walk away and a 9 min drive to the 403. This meticulously maintained home is completely move in ready. Large inviting living room that flows in to the dining area with completely updated functional kitchen. No need to fight over the 3 bedrooms as they are all good size! The primary has his/hers closets and the 4 pc bathroom is bright and family friendly with space to move during the morning routine. The large rec room has a wood burning fireplace and will definitely be the gathering spot in the winter. A spacious laundry/ utility room holds the updated furnace, on demand hot water heater, and water softener (all owned) plus a newer 3 pc bath. Need a place with storage for all your Christmas decor...there is an extra large crawl space that will make any pack rat thrilled. A door from the laundry room provides another access point, besides the patio doors off the dining room, to the massive backyard. Pretty much your own little park with plenty of room to create the yard of your dreams if a shop or pool were in your future plans. Today is the day to take advantage of grabbing your own piece of heaven in a quiet established neighbourhood. (id:60626)
Property Details
|
MLS® Number
|
40723514 |
|
Property Type
|
Single Family |
|
Amenities Near By
|
Playground, Public Transit |
|
Community Features
|
Quiet Area |
|
Equipment Type
|
None |
|
Features
|
Paved Driveway |
|
Parking Space Total
|
3 |
|
Rental Equipment Type
|
None |
Building
|
Bathroom Total
|
2 |
|
Bedrooms Above Ground
|
3 |
|
Bedrooms Total
|
3 |
|
Appliances
|
Dishwasher, Dryer, Refrigerator, Stove, Water Softener, Washer, Microwave Built-in |
|
Basement Development
|
Finished |
|
Basement Type
|
Full (finished) |
|
Constructed Date
|
1965 |
|
Construction Style Attachment
|
Detached |
|
Cooling Type
|
Central Air Conditioning |
|
Exterior Finish
|
Brick, Vinyl Siding |
|
Fireplace Fuel
|
Wood |
|
Fireplace Present
|
Yes |
|
Fireplace Total
|
1 |
|
Fireplace Type
|
Other - See Remarks |
|
Foundation Type
|
Poured Concrete |
|
Heating Fuel
|
Natural Gas |
|
Heating Type
|
Forced Air |
|
Size Interior
|
1,460 Ft2 |
|
Type
|
House |
|
Utility Water
|
Municipal Water |
Land
|
Access Type
|
Road Access |
|
Acreage
|
No |
|
Fence Type
|
Fence |
|
Land Amenities
|
Playground, Public Transit |
|
Sewer
|
Municipal Sewage System |
|
Size Depth
|
200 Ft |
|
Size Frontage
|
60 Ft |
|
Size Total Text
|
Under 1/2 Acre |
|
Zoning Description
|
R1b |
Rooms
| Level |
Type |
Length |
Width |
Dimensions |
|
Second Level |
4pc Bathroom |
|
|
Measurements not available |
|
Second Level |
Bedroom |
|
|
10'0'' x 8'11'' |
|
Second Level |
Bedroom |
|
|
13'6'' x 10'10'' |
|
Second Level |
Primary Bedroom |
|
|
12'2'' x 10'10'' |
|
Basement |
3pc Bathroom |
|
|
Measurements not available |
|
Basement |
Laundry Room |
|
|
11'10'' x 19'2'' |
|
Basement |
Recreation Room |
|
|
13'2'' x 19'2'' |
|
Main Level |
Kitchen |
|
|
7'8'' x 12'7'' |
|
Main Level |
Dining Room |
|
|
7'9'' x 9'8'' |
|
Main Level |
Living Room |
|
|
11'2'' x 22'2'' |




















































