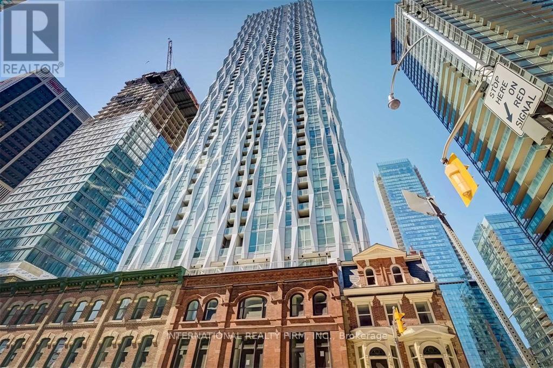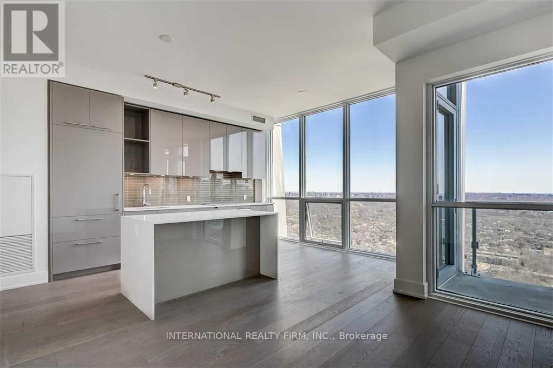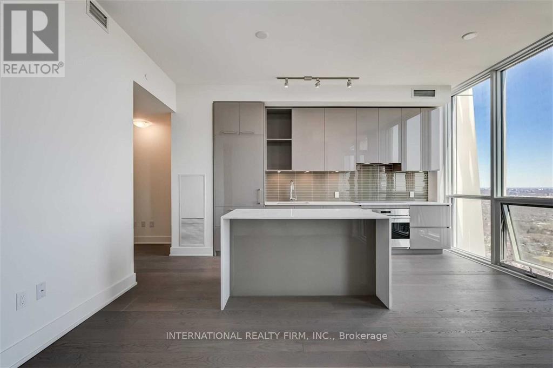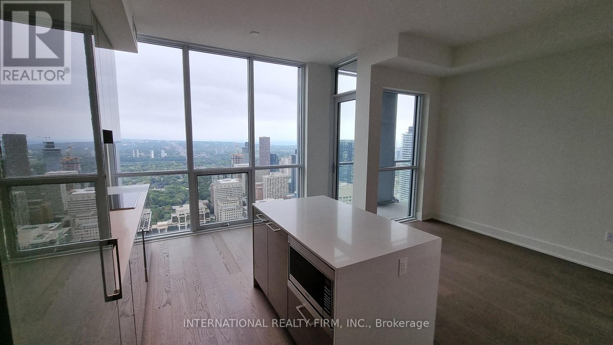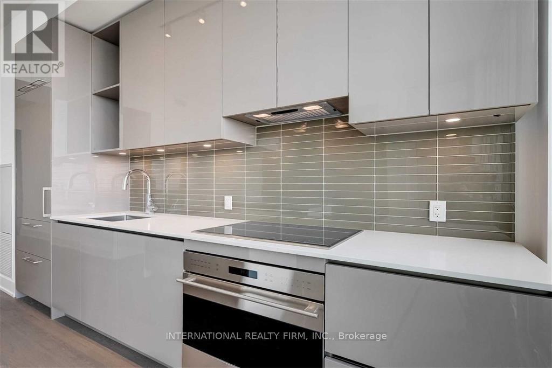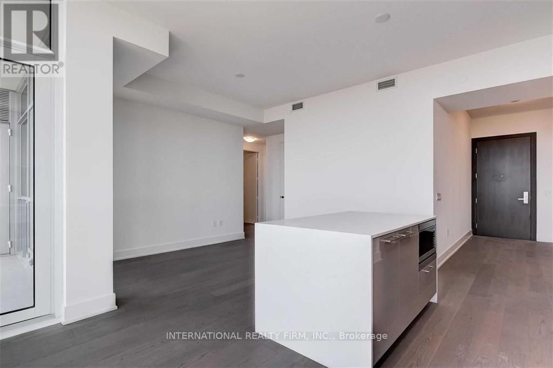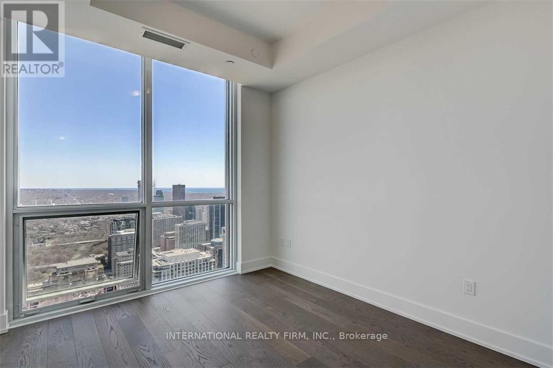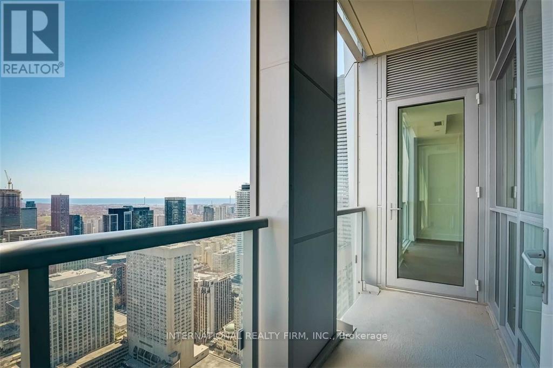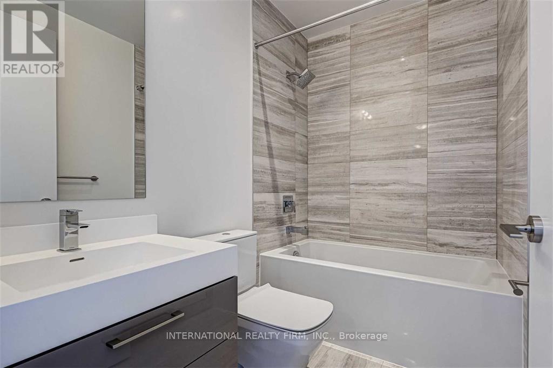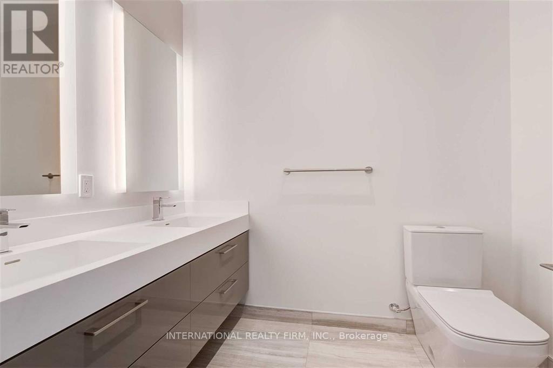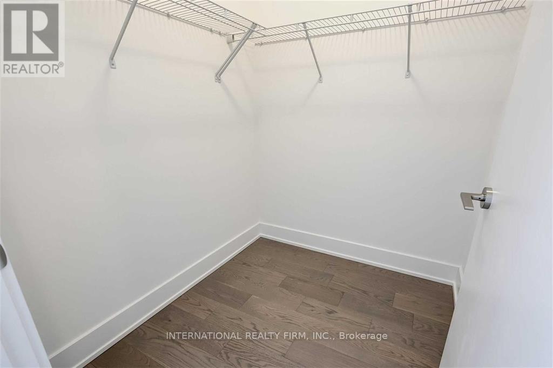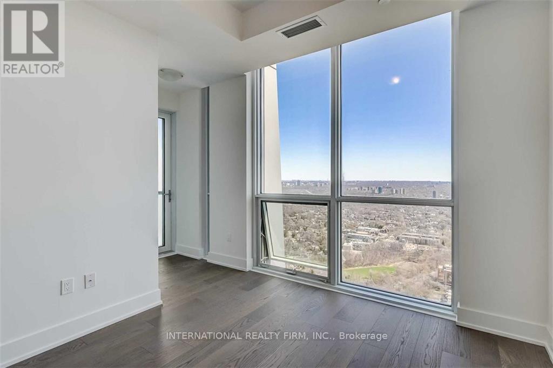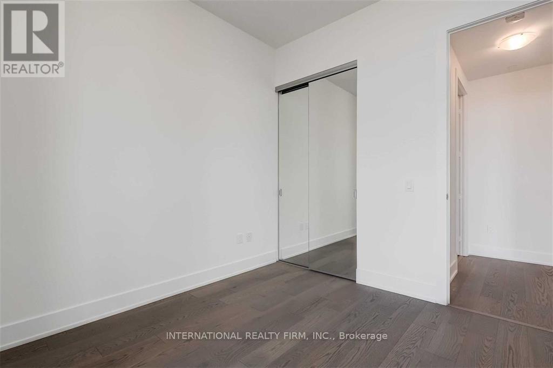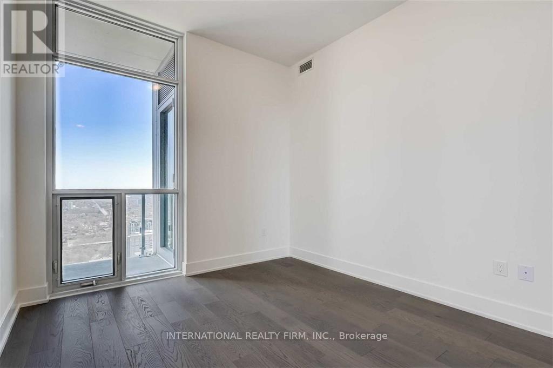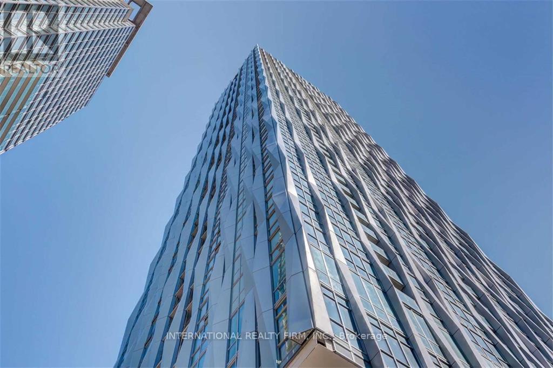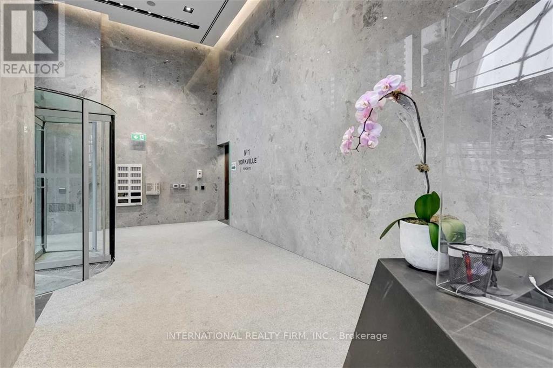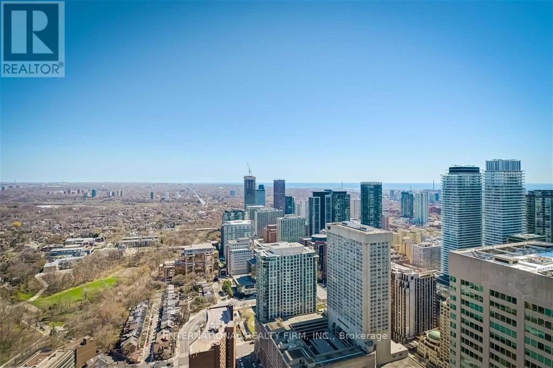5409 - 1 Yorkville Avenue Toronto, Ontario M4W 0B1
2 Bedroom
2 Bathroom
900 - 999 ft2
Central Air Conditioning
Coil Fan
$1,340,000Maintenance, Common Area Maintenance, Insurance, Parking
$910 Monthly
Maintenance, Common Area Maintenance, Insurance, Parking
$910 MonthlyWelcome to 1 Yorkville by Plaza Corp! Rare unobstructed exposure with open views from this stunning 2 Bed, 2 Bath, 950 sq.ft. suite + private balcony. Upgraded well beyond builder finishes with wide-plank wood floors, smooth ceilings, and an Italian-inspired kitchen with integrated appliances. Spacious layout with modern bathrooms and ensuite laundry.Enjoy resort-style amenities: indoor & outdoor pools, gym, games room, sauna, steam room, aqua spa, lounge, and party room. Steps to Yonge & Bloor, Yorkville shops, cafes, and fine dining. A truly refined residence in one of Torontos most sought-after neighbourhoods. (id:60626)
Property Details
| MLS® Number | C12402531 |
| Property Type | Single Family |
| Neigbourhood | University—Rosedale |
| Community Name | Annex |
| Community Features | Pets Allowed With Restrictions |
| Features | Balcony, In Suite Laundry |
| Parking Space Total | 1 |
Building
| Bathroom Total | 2 |
| Bedrooms Above Ground | 2 |
| Bedrooms Total | 2 |
| Age | 0 To 5 Years |
| Amenities | Storage - Locker |
| Appliances | Oven - Built-in, Range, Water Meter, Window Coverings |
| Basement Type | None |
| Cooling Type | Central Air Conditioning |
| Exterior Finish | Concrete |
| Flooring Type | Hardwood |
| Heating Fuel | Natural Gas |
| Heating Type | Coil Fan |
| Size Interior | 900 - 999 Ft2 |
| Type | Apartment |
Parking
| Underground | |
| Garage |
Land
| Acreage | No |
Rooms
| Level | Type | Length | Width | Dimensions |
|---|---|---|---|---|
| Main Level | Living Room | 5.5 m | 4.52 m | 5.5 m x 4.52 m |
| Main Level | Dining Room | 5.5 m | 4.52 m | 5.5 m x 4.52 m |
| Main Level | Kitchen | 5.5 m | 4.52 m | 5.5 m x 4.52 m |
| Main Level | Primary Bedroom | 3.2 m | 2.77 m | 3.2 m x 2.77 m |
| Main Level | Bedroom 2 | 3.12 m | 2.85 m | 3.12 m x 2.85 m |
Contact Us
Contact us for more information

