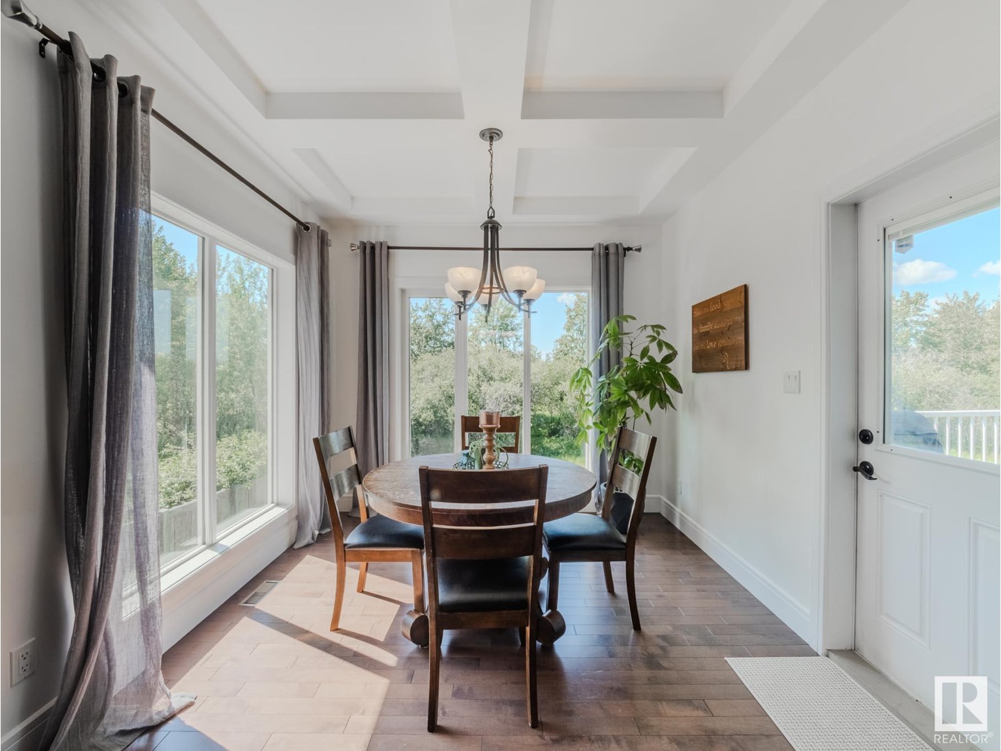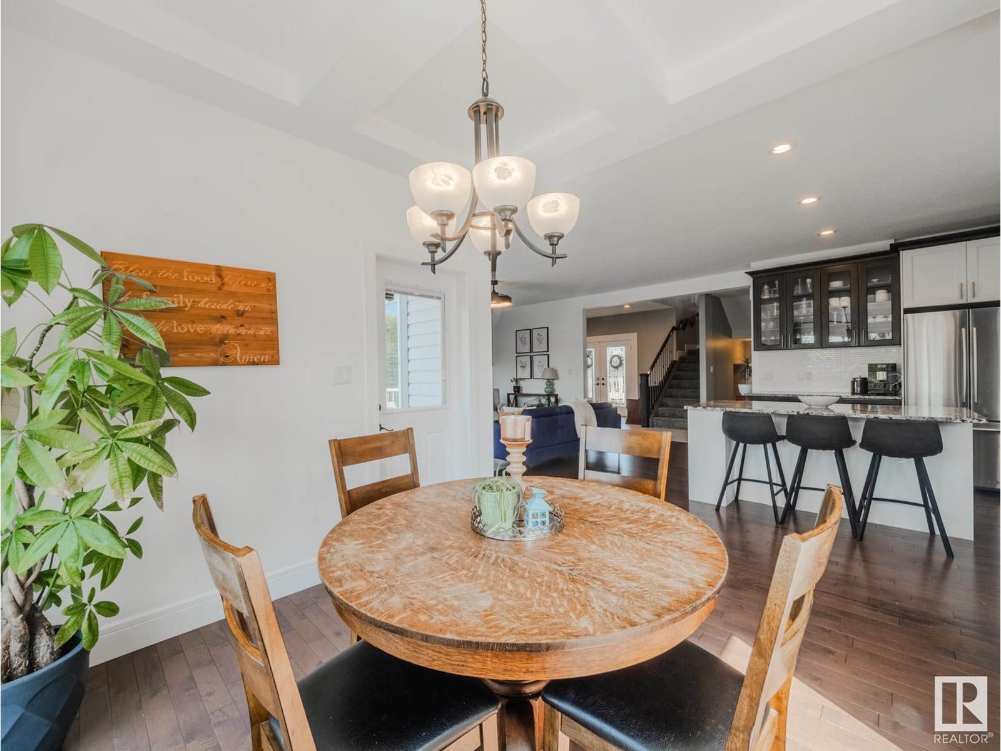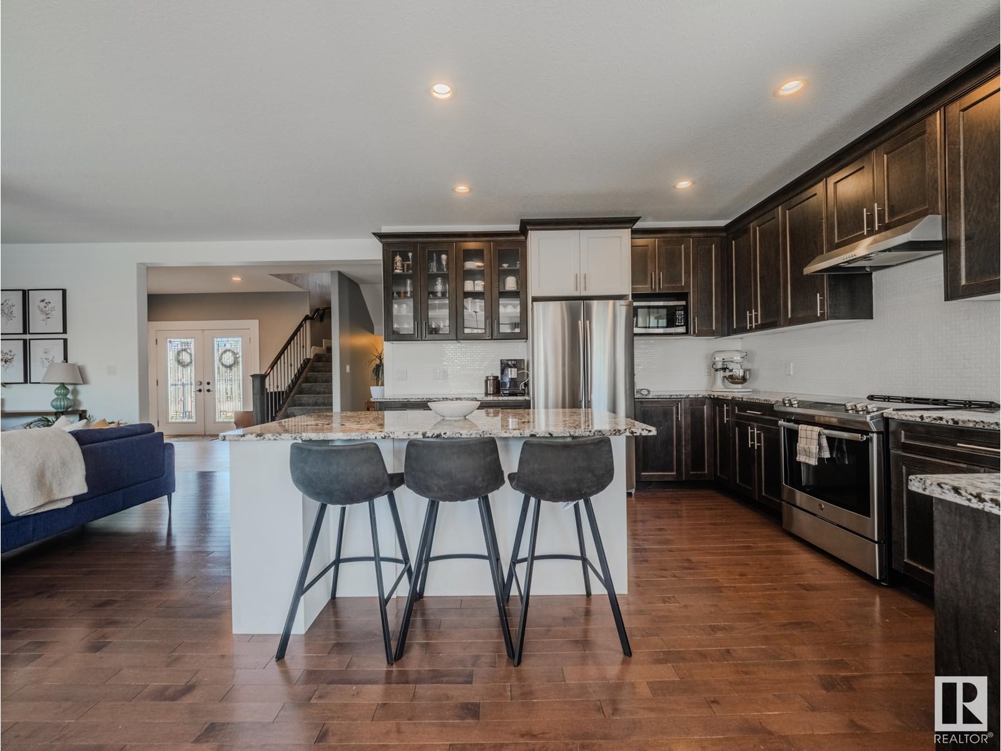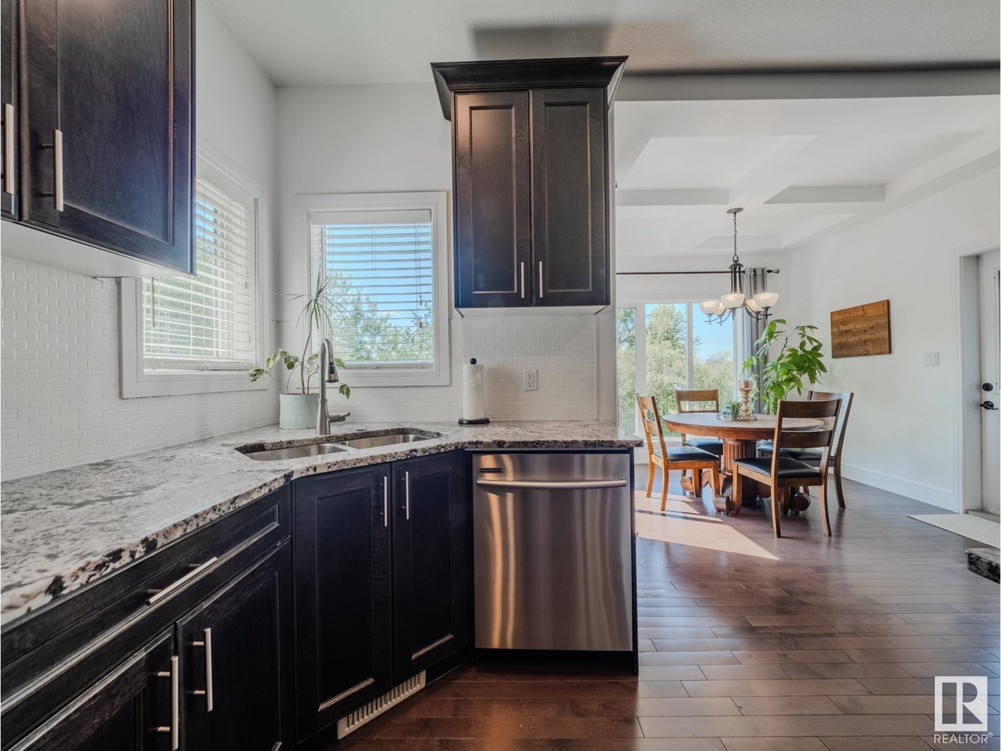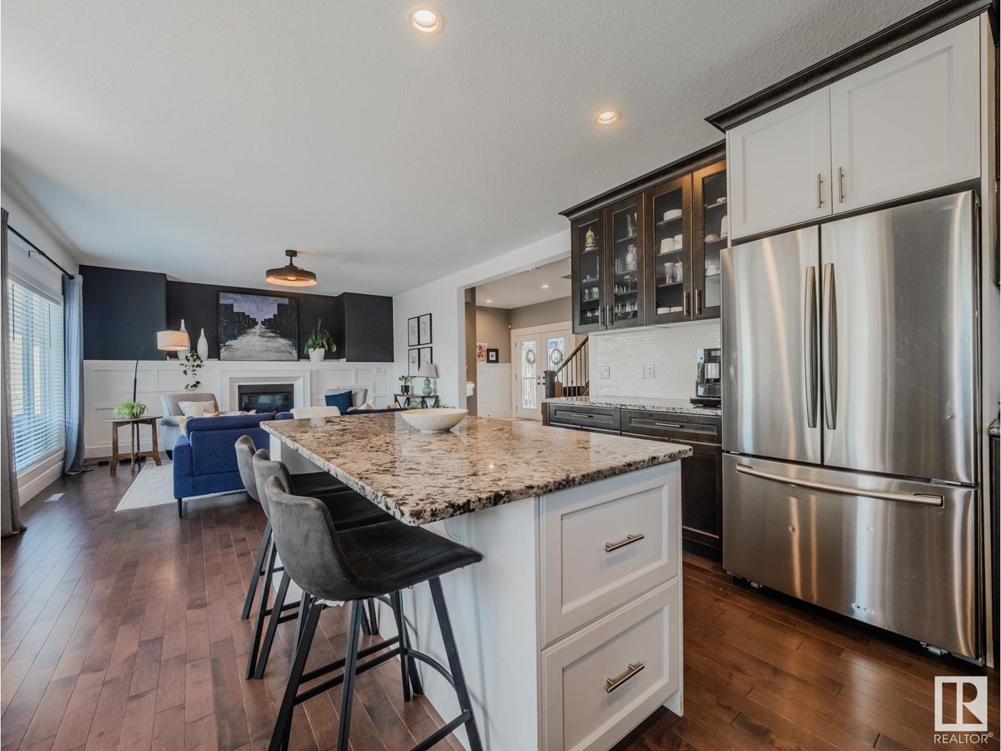4 Bedroom
4 Bathroom
2,475 ft2
Fireplace
Central Air Conditioning
Forced Air
$774,900
Welcome to this stunning, fully finished walk-out two-story home on a family-friendly street, backing onto a walking path and trees. The upper level features 4 bedrooms -including a luxurious primary with a 5 pc ensuite and walk-in closet, upstairs laundry and a spacious bonus room perfect for entertaining. The main floor offers an open-concept layout with an upgraded kitchen, bright living and dining area, and a dedicated office ideal for working from home. The fully finished basement has recent upgrades, including a new 3-piece bath, new flooring, and a home gym that could easily be converted into a 5th bedroom. Additional updates include fresh paint, high-end carpeting, and a new back patio with a hot tub. A/C, heated triple garage with 220-volt wiring, and showcase exterior lighting. Located within walking distance to a K-9 school, parks, rec centre and shopping. This meticulously maintained home truly has it all! (id:60626)
Property Details
|
MLS® Number
|
E4450979 |
|
Property Type
|
Single Family |
|
Neigbourhood
|
Eaglemont Heights |
|
Amenities Near By
|
Park, Playground, Schools |
|
Features
|
No Smoking Home |
|
Structure
|
Deck, Porch |
Building
|
Bathroom Total
|
4 |
|
Bedrooms Total
|
4 |
|
Appliances
|
Dishwasher, Dryer, Garage Door Opener Remote(s), Garage Door Opener, Garburator, Refrigerator, Storage Shed, Stove, Washer, Window Coverings |
|
Basement Development
|
Finished |
|
Basement Type
|
Full (finished) |
|
Constructed Date
|
2013 |
|
Construction Style Attachment
|
Detached |
|
Cooling Type
|
Central Air Conditioning |
|
Fireplace Fuel
|
Gas |
|
Fireplace Present
|
Yes |
|
Fireplace Type
|
Unknown |
|
Half Bath Total
|
1 |
|
Heating Type
|
Forced Air |
|
Stories Total
|
2 |
|
Size Interior
|
2,475 Ft2 |
|
Type
|
House |
Parking
Land
|
Acreage
|
No |
|
Land Amenities
|
Park, Playground, Schools |
|
Size Irregular
|
490.06 |
|
Size Total
|
490.06 M2 |
|
Size Total Text
|
490.06 M2 |
Rooms
| Level |
Type |
Length |
Width |
Dimensions |
|
Main Level |
Living Room |
5.56 m |
4.73 m |
5.56 m x 4.73 m |
|
Main Level |
Dining Room |
3.02 m |
3.07 m |
3.02 m x 3.07 m |
|
Main Level |
Kitchen |
3.89 m |
4.29 m |
3.89 m x 4.29 m |
|
Main Level |
Office |
3.92 m |
2.74 m |
3.92 m x 2.74 m |
|
Upper Level |
Primary Bedroom |
4.45 m |
4.45 m |
4.45 m x 4.45 m |
|
Upper Level |
Bedroom 2 |
3.7 m |
3.09 m |
3.7 m x 3.09 m |
|
Upper Level |
Bedroom 3 |
3.11 m |
3.33 m |
3.11 m x 3.33 m |
|
Upper Level |
Bedroom 4 |
3.04 m |
4.14 m |
3.04 m x 4.14 m |
|
Upper Level |
Bonus Room |
5.96 m |
5.03 m |
5.96 m x 5.03 m |











