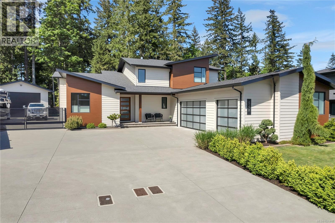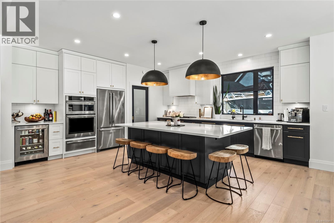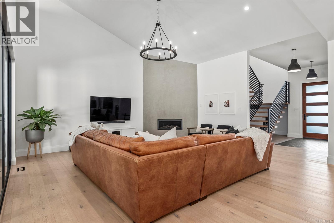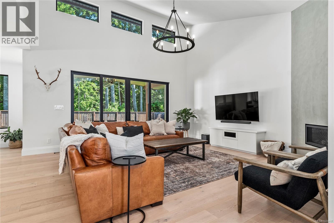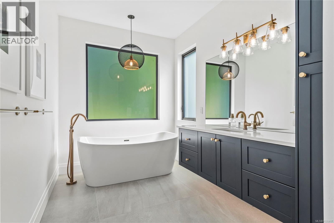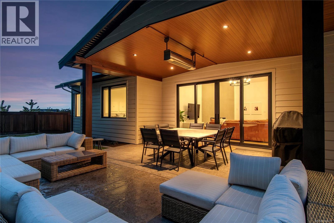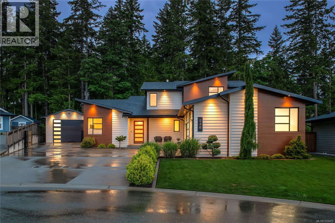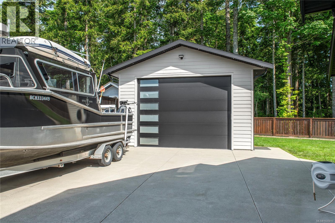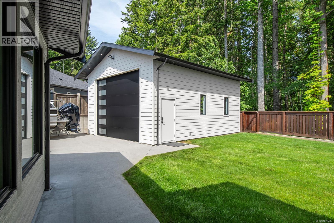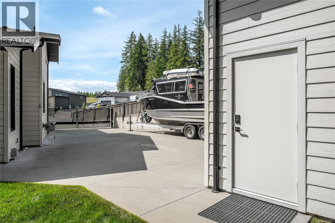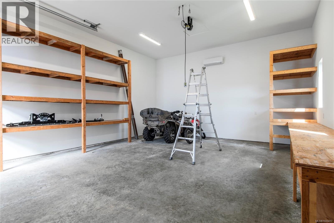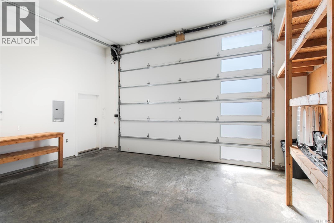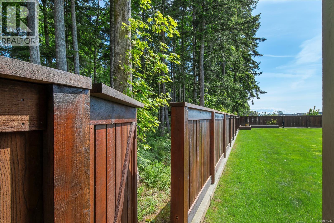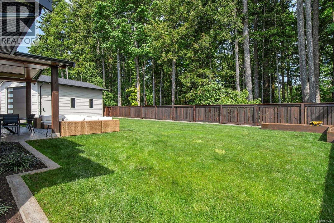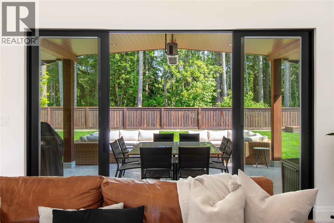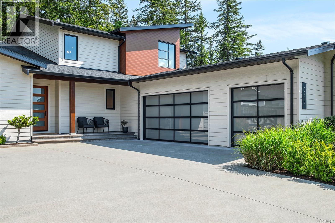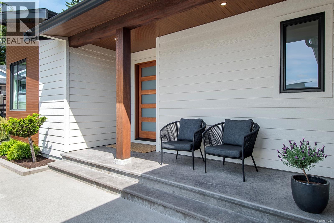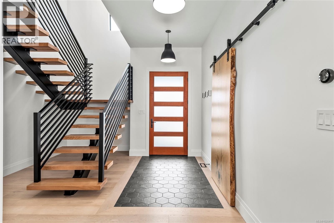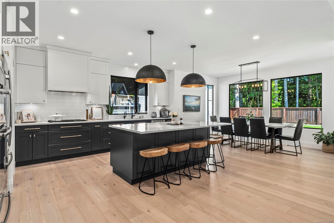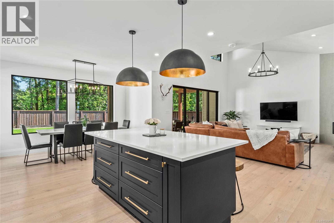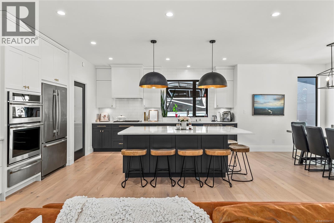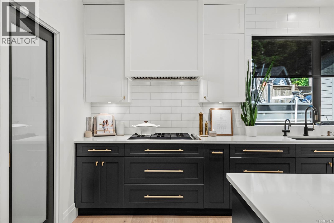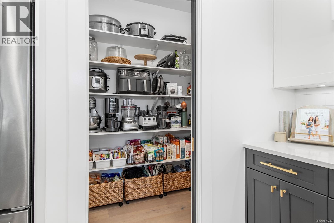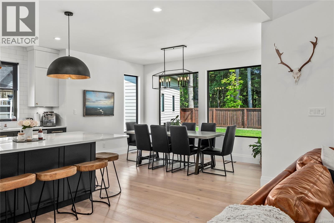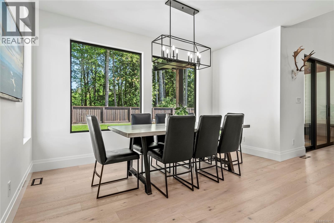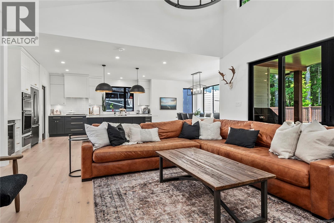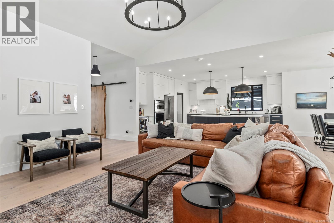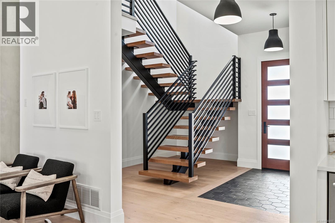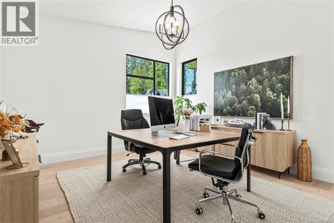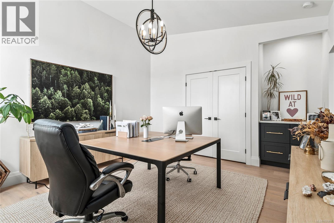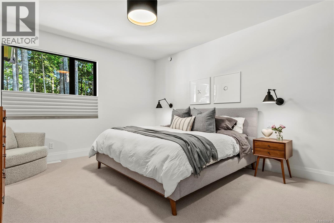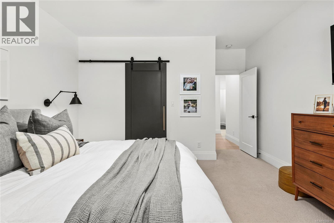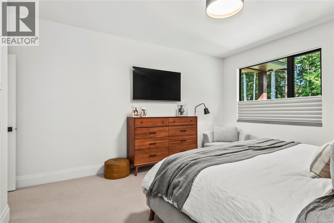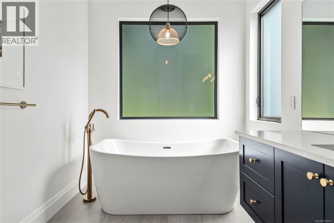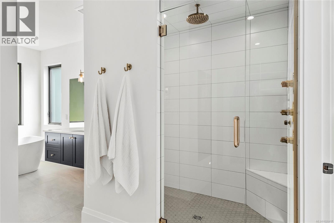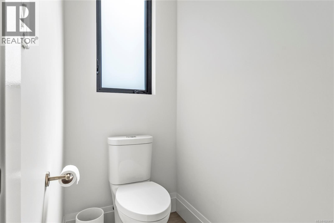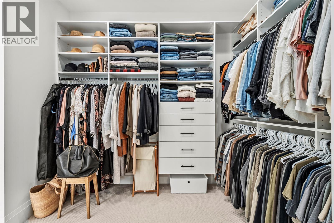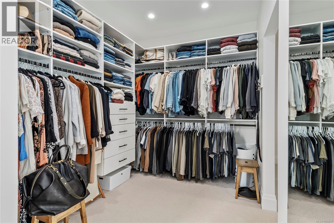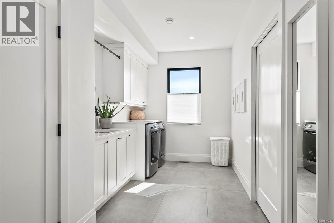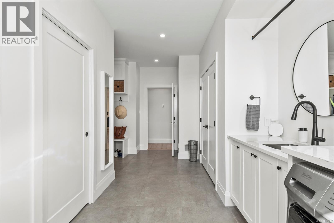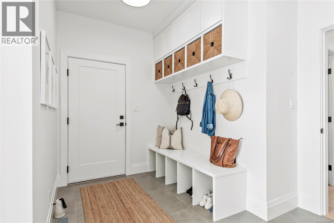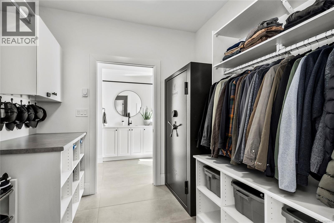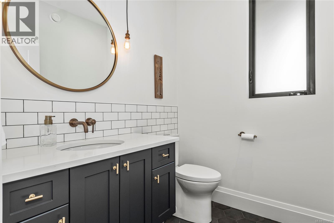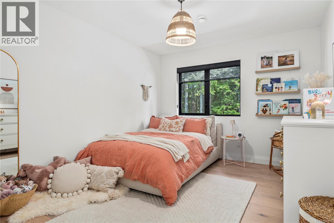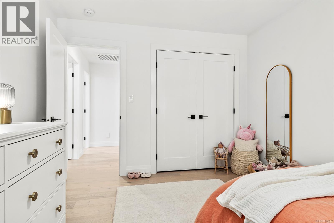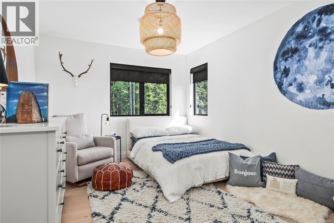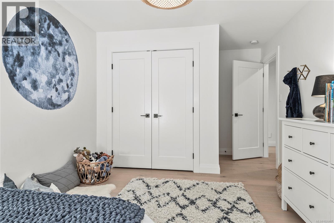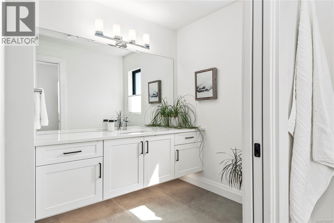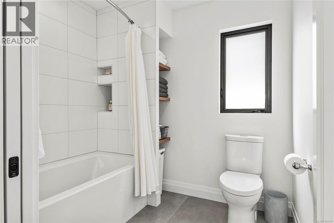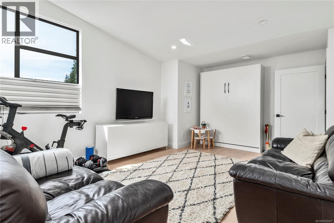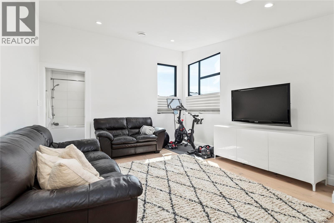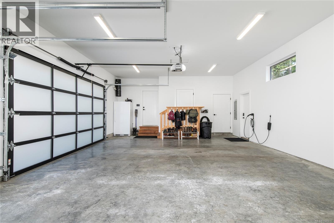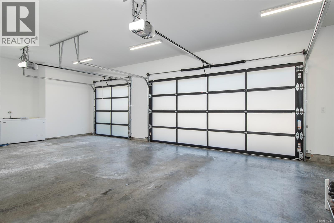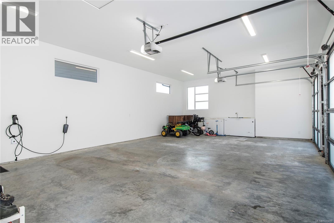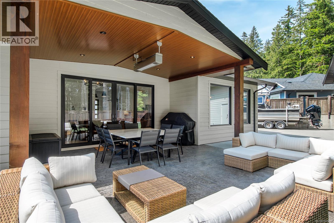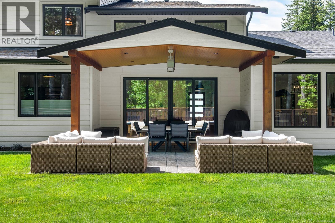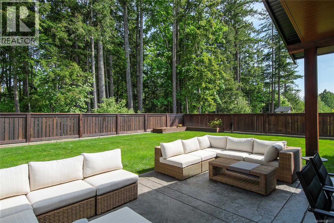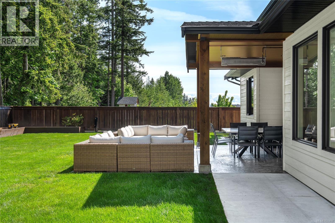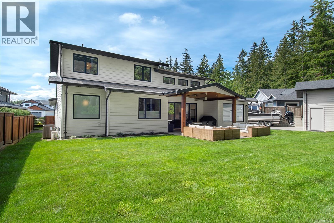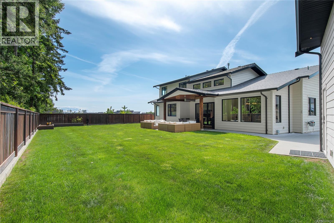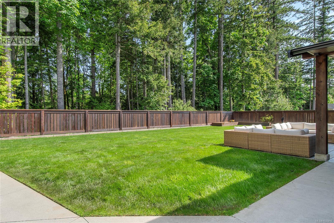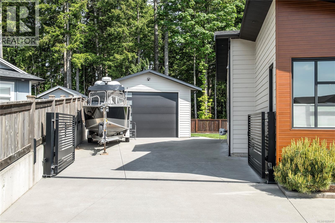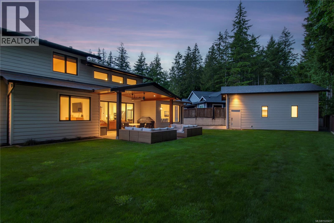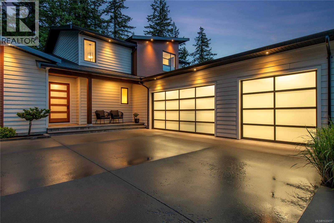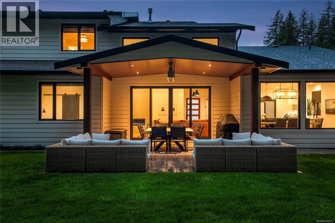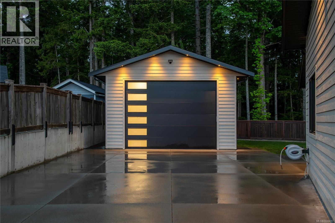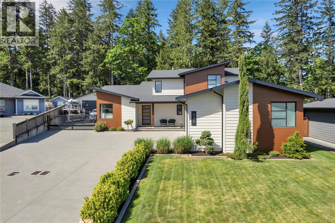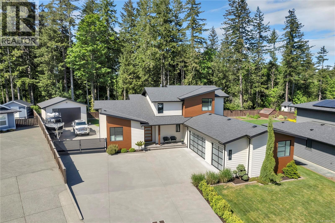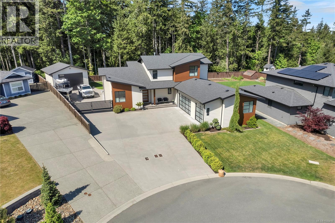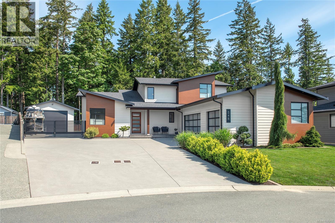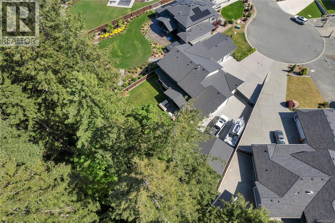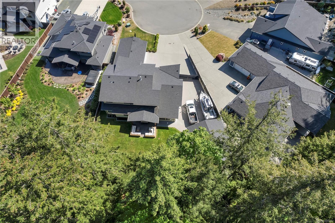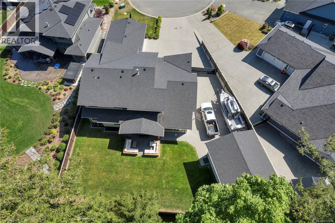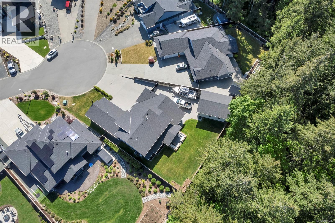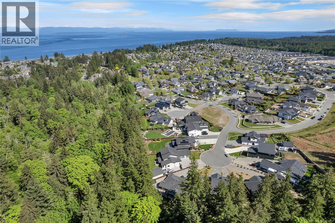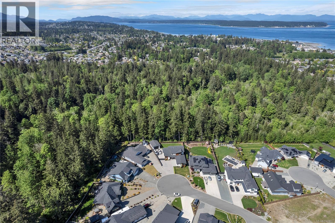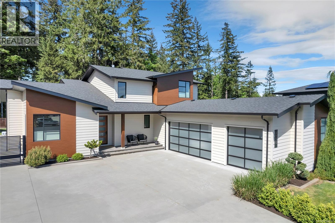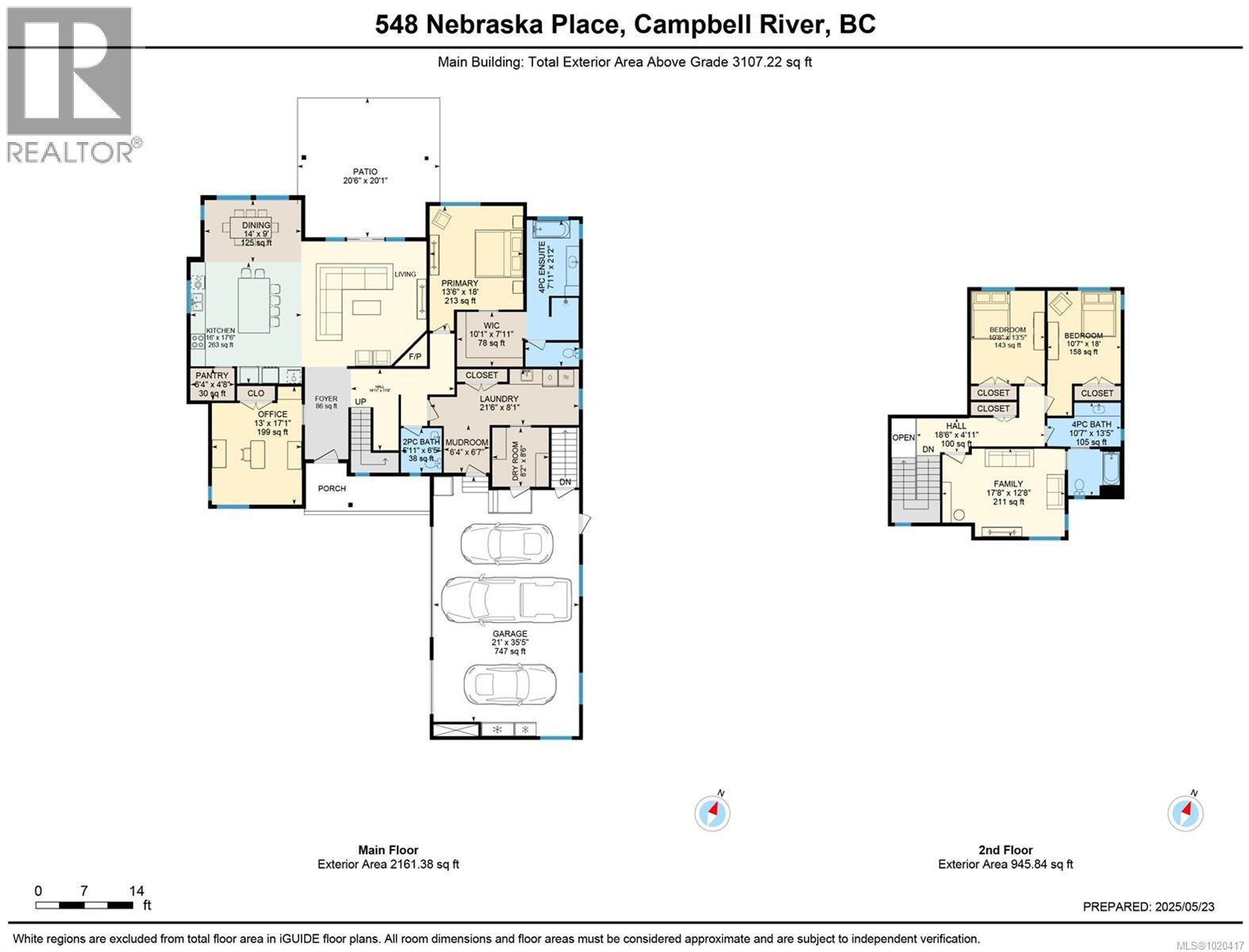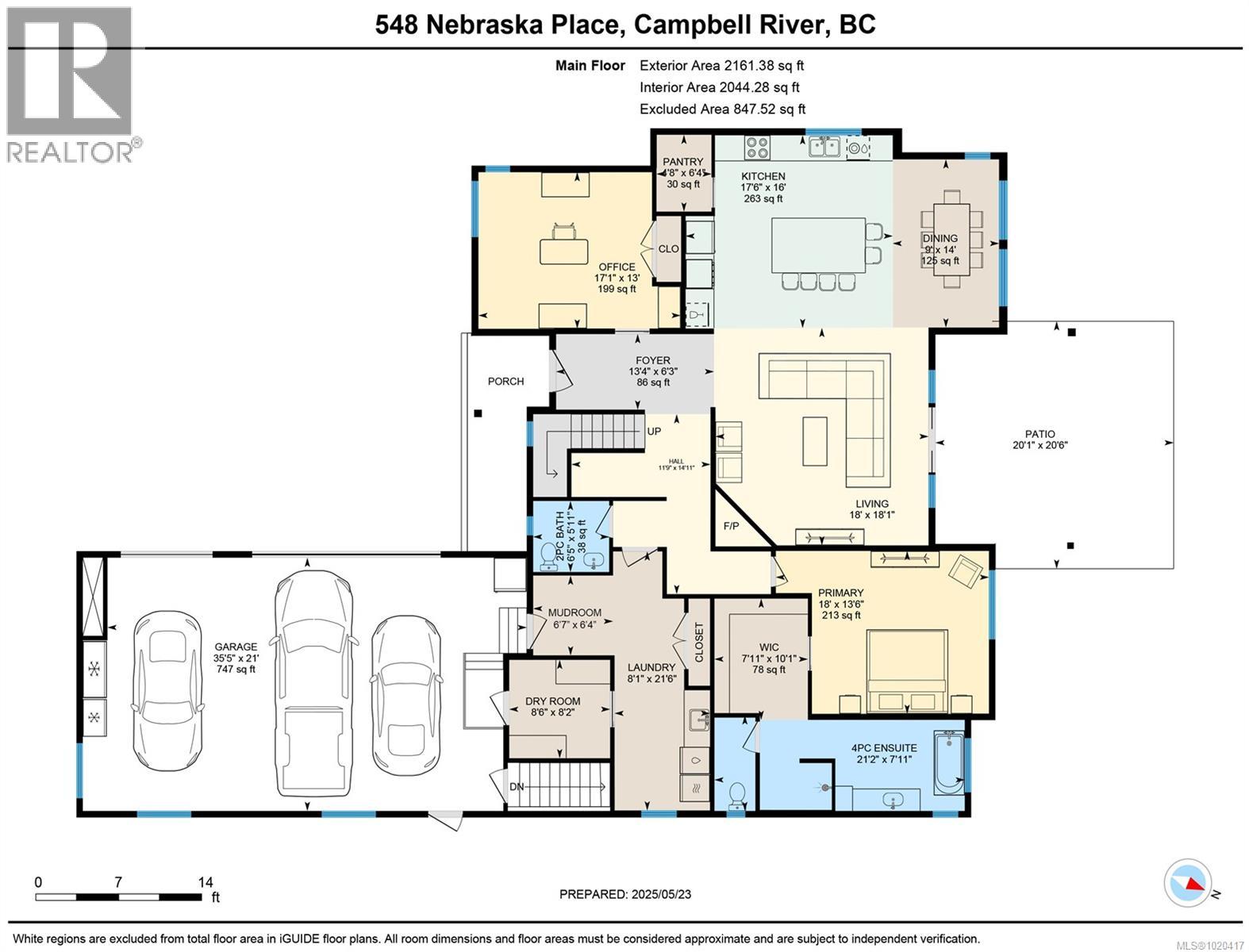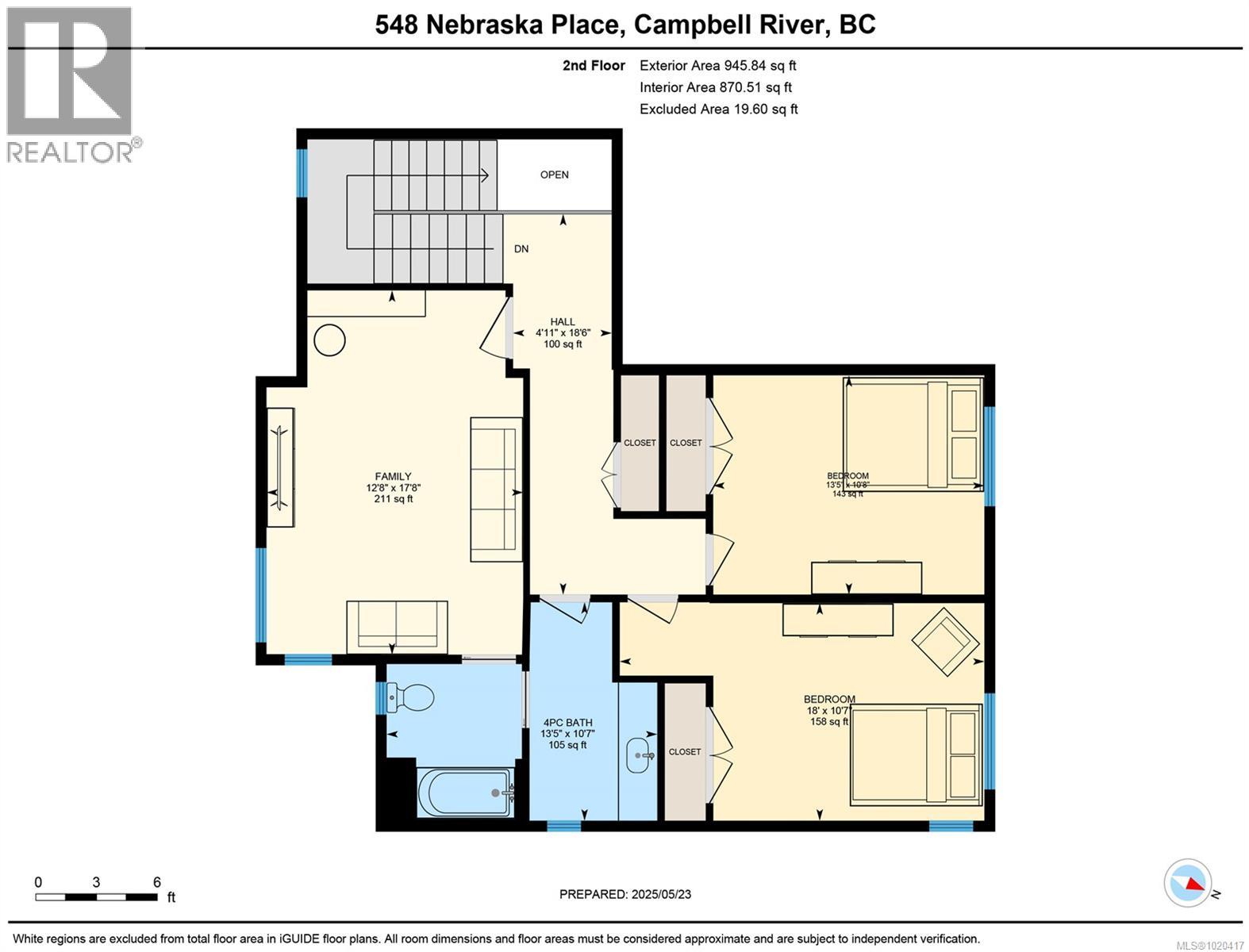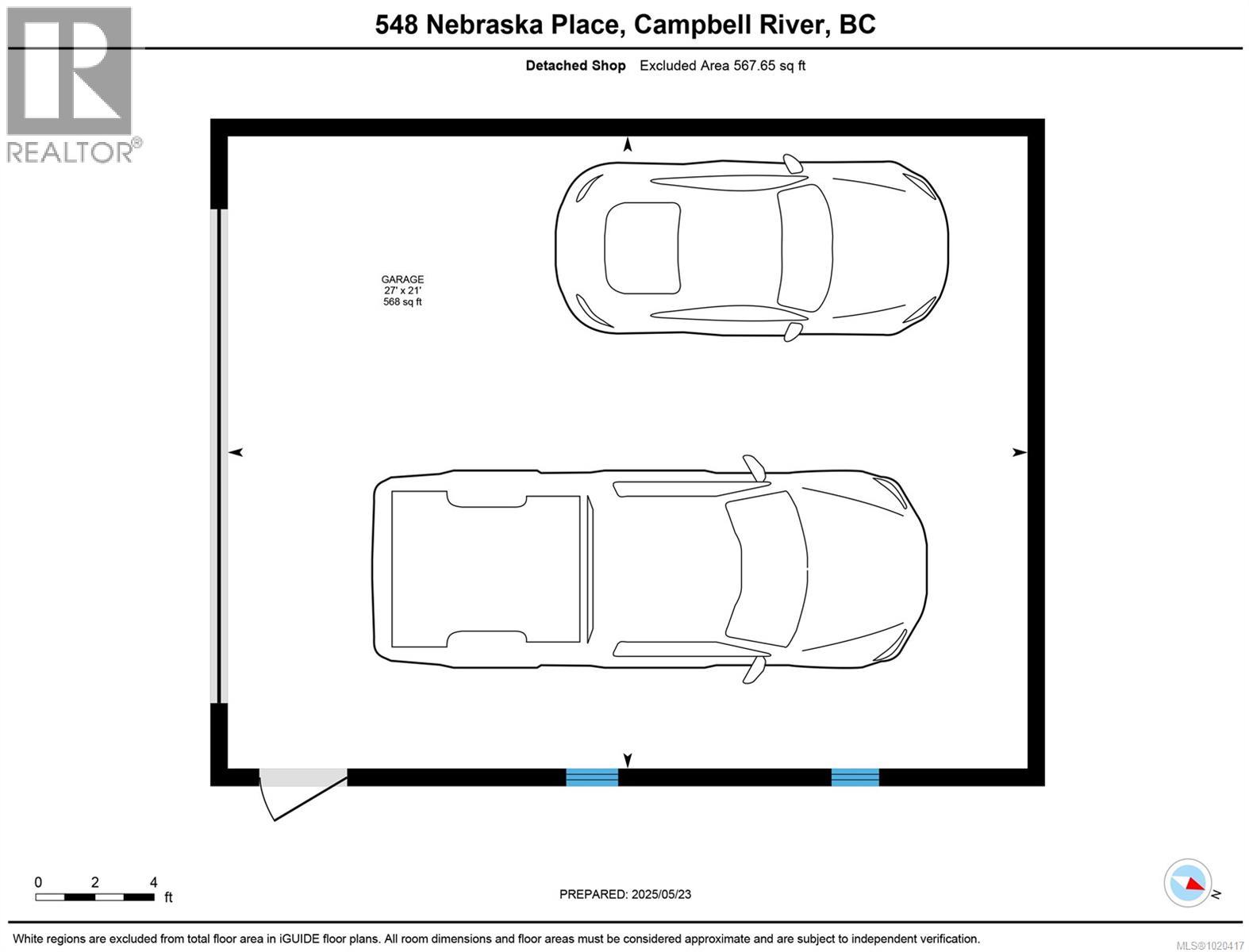3 Bedroom
3 Bathroom
3,006 ft2
Contemporary, Westcoast
Fireplace
Air Conditioned, Central Air Conditioning, Fully Air Conditioned, Wall Unit
Forced Air, Heat Pump, Heat Recovery Ventilation (Hrv)
$1,695,000
Architecturally curated and custom-built by Blacktail Contracting, this one-of-a-kind West Coast Contemporary home blends timeless design with exceptional craftsmanship. Every detail has been intentionally selected to create a warm, modern aesthetic. Set on a rare, flat .27-acre lot, backing onto the protected Willow Creek Conservation Area, offers a home with privacy, sunlight, and direct trail access. Inside features include a handcrafted floating solid wood staircase, wide-plank white oak flooring, an 18’ vaulted great room with clerestory windows, an oversized kitchen island, JennAir appliances, and a spa-inspired primary suite. A standout feature is the 22’ x 28’ detached shop, fully finished, heated, and air-conditioned, complemented by a 3-bay garage, RV/boat parking, and a powered gate. Freshly repainted throughout in October 2025. Design integrity and a location that cannot be replicated. Rare location. Rare craftsmanship. A home that can’t be duplicated. (id:60626)
Property Details
|
MLS® Number
|
1020417 |
|
Property Type
|
Single Family |
|
Neigbourhood
|
Willow Point |
|
Features
|
Central Location, Cul-de-sac, Curb & Gutter, Level Lot, Park Setting, Private Setting, Southern Exposure, Wooded Area, Irregular Lot Size, Partially Cleared, Other, Marine Oriented |
|
Parking Space Total
|
8 |
|
Structure
|
Workshop |
|
View Type
|
Mountain View, Ocean View |
Building
|
Bathroom Total
|
3 |
|
Bedrooms Total
|
3 |
|
Architectural Style
|
Contemporary, Westcoast |
|
Constructed Date
|
2019 |
|
Cooling Type
|
Air Conditioned, Central Air Conditioning, Fully Air Conditioned, Wall Unit |
|
Fireplace Present
|
Yes |
|
Fireplace Total
|
1 |
|
Heating Fuel
|
Electric |
|
Heating Type
|
Forced Air, Heat Pump, Heat Recovery Ventilation (hrv) |
|
Size Interior
|
3,006 Ft2 |
|
Total Finished Area
|
3006 Sqft |
|
Type
|
House |
Land
|
Access Type
|
Road Access |
|
Acreage
|
No |
|
Size Irregular
|
11935 |
|
Size Total
|
11935 Sqft |
|
Size Total Text
|
11935 Sqft |
|
Zoning Description
|
R-i |
|
Zoning Type
|
Residential |
Rooms
| Level |
Type |
Length |
Width |
Dimensions |
|
Second Level |
Bedroom |
|
18 ft |
Measurements not available x 18 ft |
|
Second Level |
Bedroom |
|
|
10'8 x 13'5 |
|
Second Level |
Family Room |
|
|
17'8 x 12'8 |
|
Second Level |
Bathroom |
|
|
10'8 x 13'5 |
|
Main Level |
Primary Bedroom |
|
18 ft |
Measurements not available x 18 ft |
|
Main Level |
Pantry |
|
|
6'4 x 4'8 |
|
Main Level |
Office |
13 ft |
|
13 ft x Measurements not available |
|
Main Level |
Living Room |
|
18 ft |
Measurements not available x 18 ft |
|
Main Level |
Laundry Room |
|
|
21'6 x 8'1 |
|
Main Level |
Kitchen |
16 ft |
|
16 ft x Measurements not available |
|
Main Level |
Entrance |
|
|
6'3 x 13'4 |
|
Main Level |
Mud Room |
|
|
6'7 x 6'4 |
|
Main Level |
Mud Room |
|
|
8'2 x 8'6 |
|
Main Level |
Dining Room |
14 ft |
9 ft |
14 ft x 9 ft |
|
Main Level |
Ensuite |
|
|
7'11 x 21'2 |
|
Main Level |
Bathroom |
|
|
5'11 x 6'5 |
|
Auxiliary Building |
Other |
22 ft |
28 ft |
22 ft x 28 ft |

