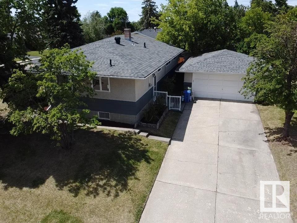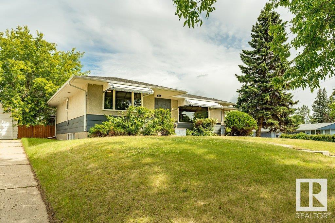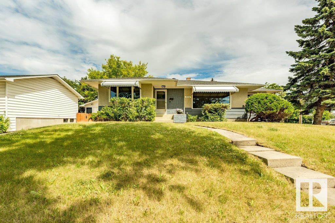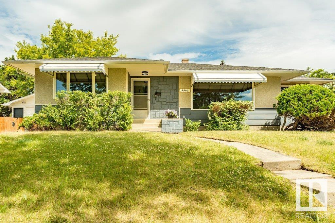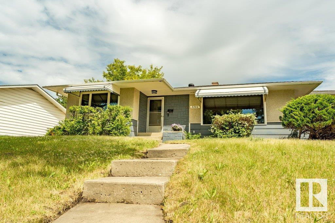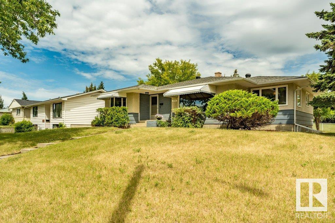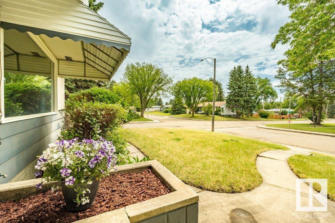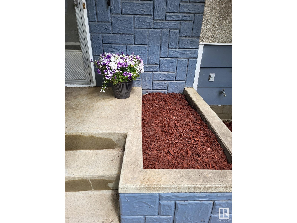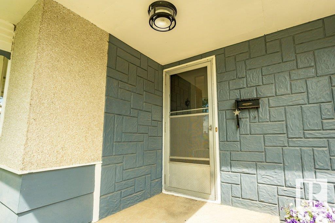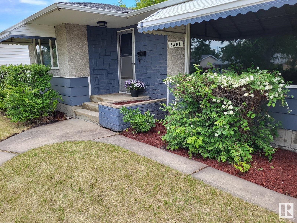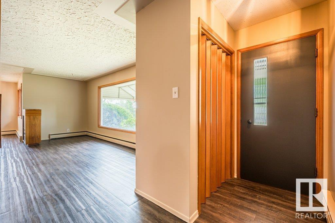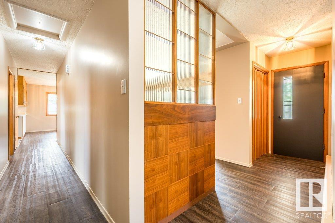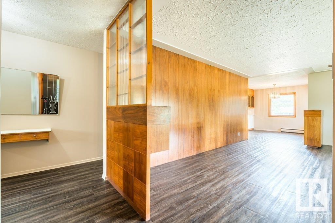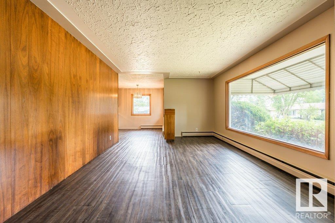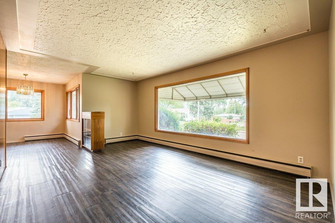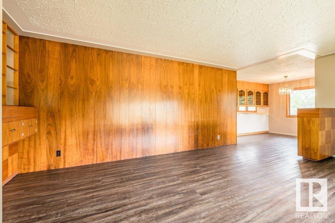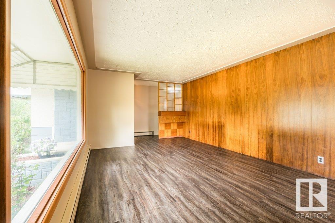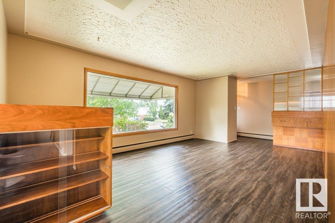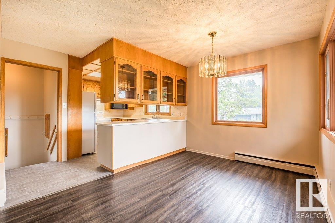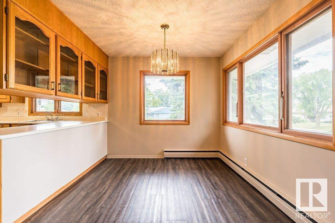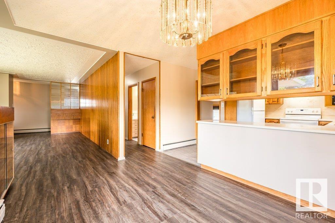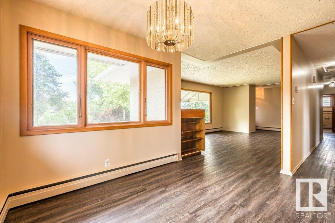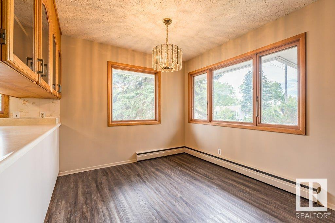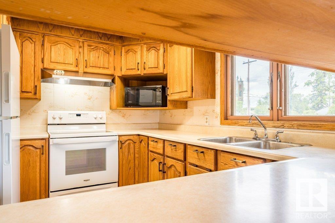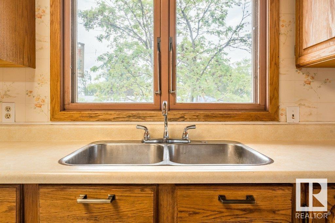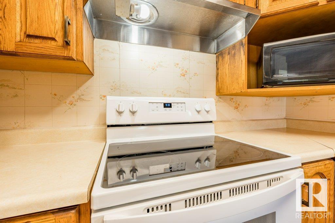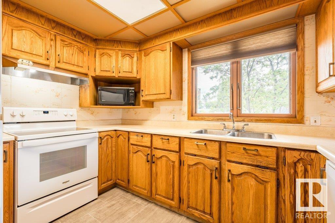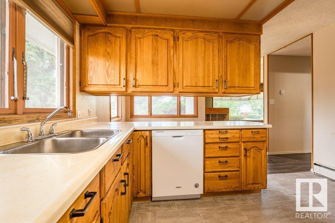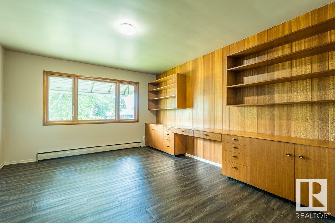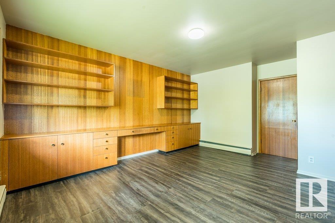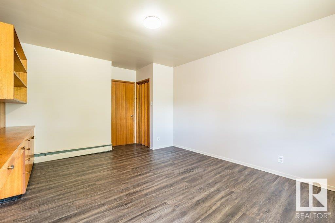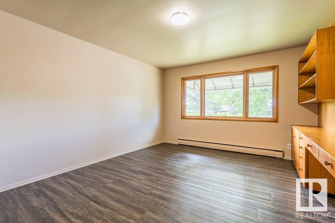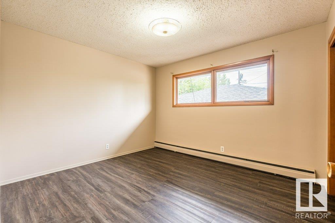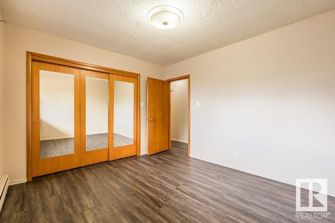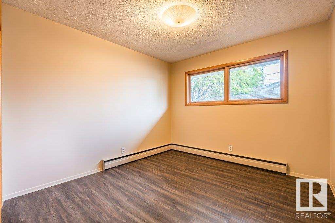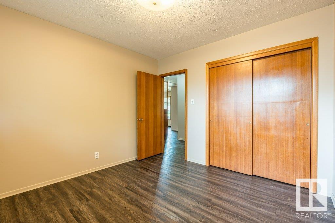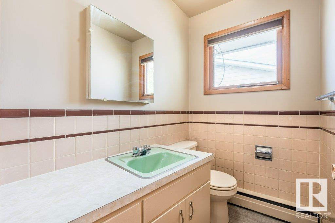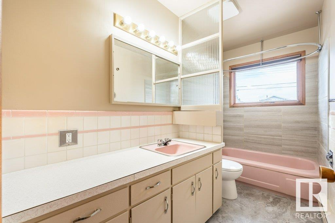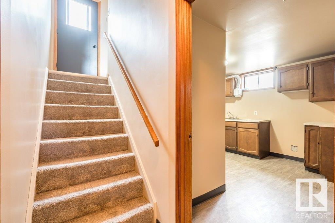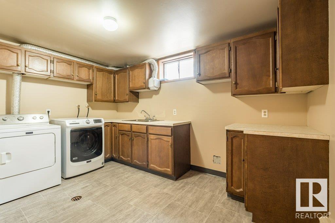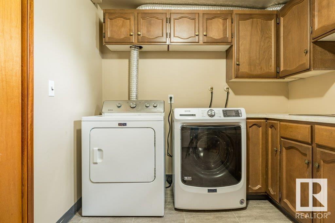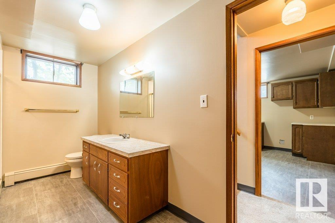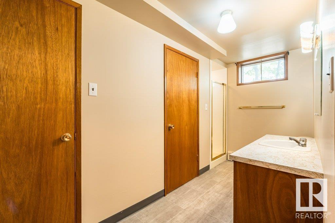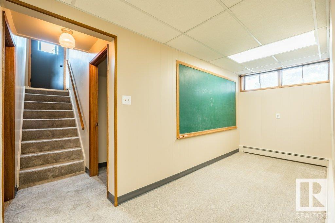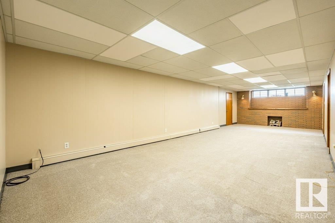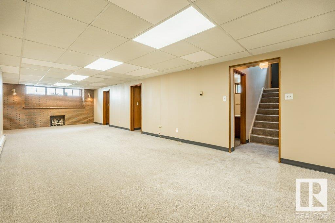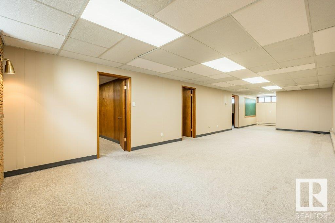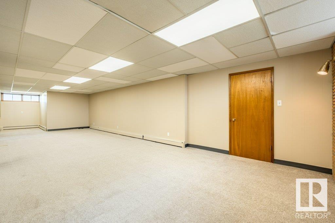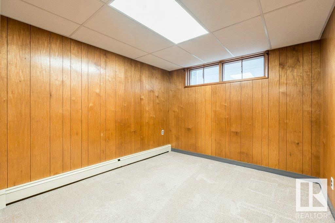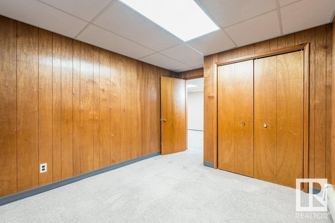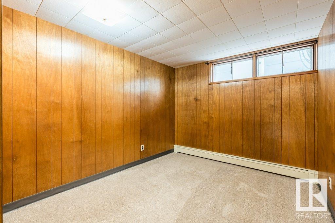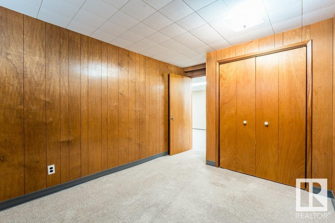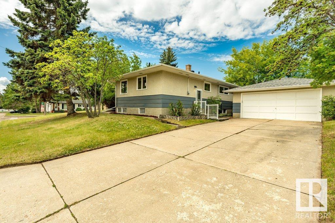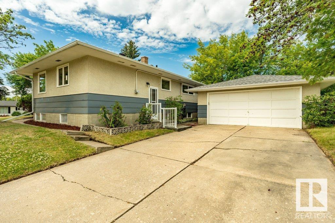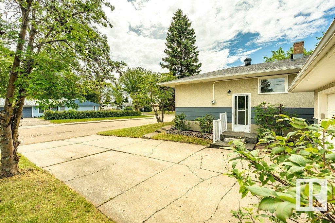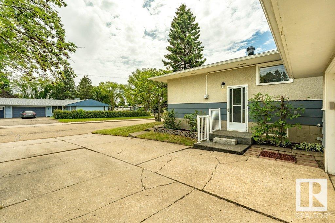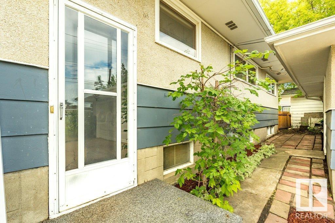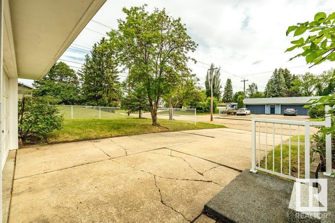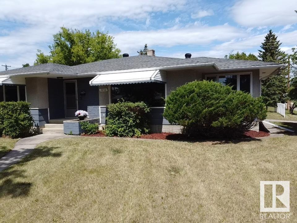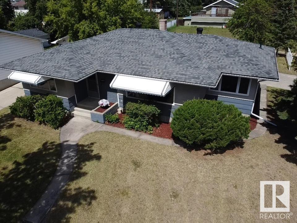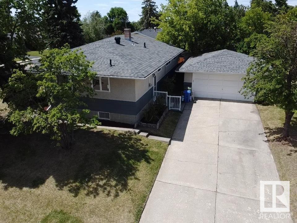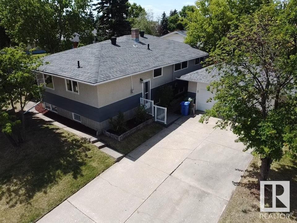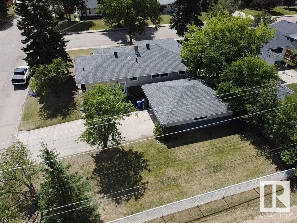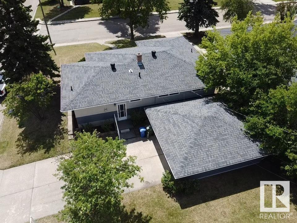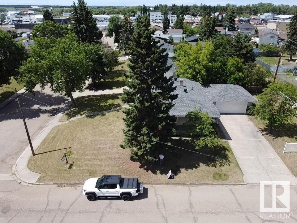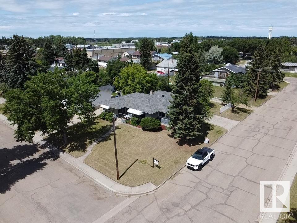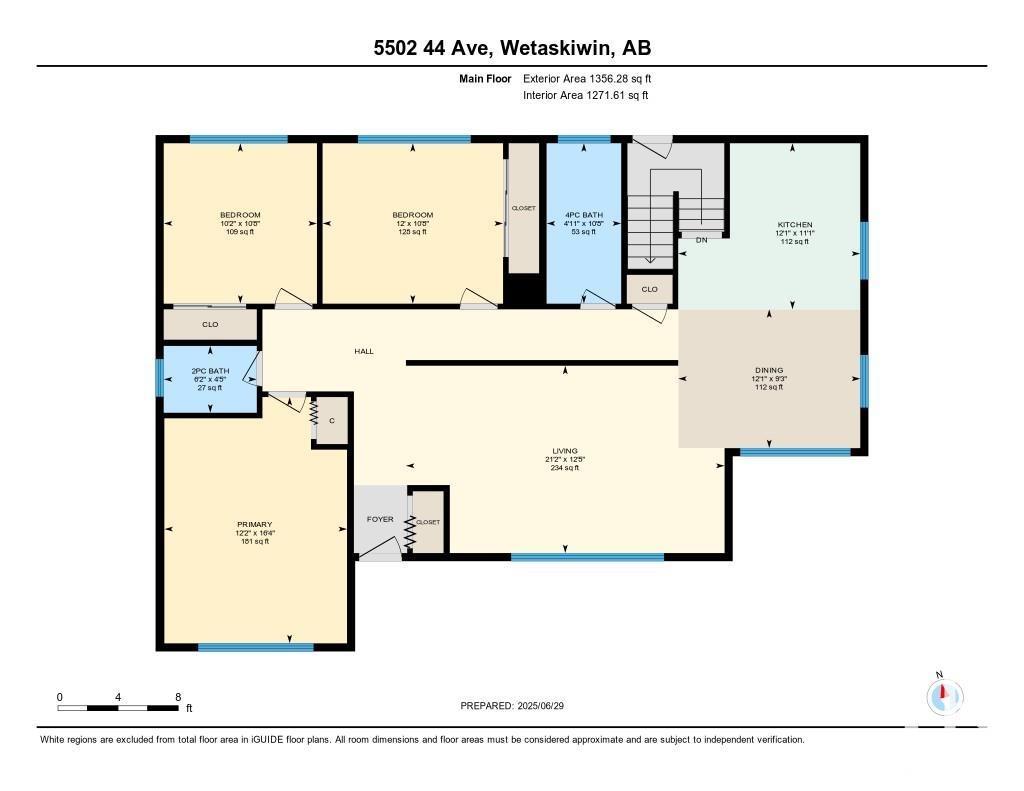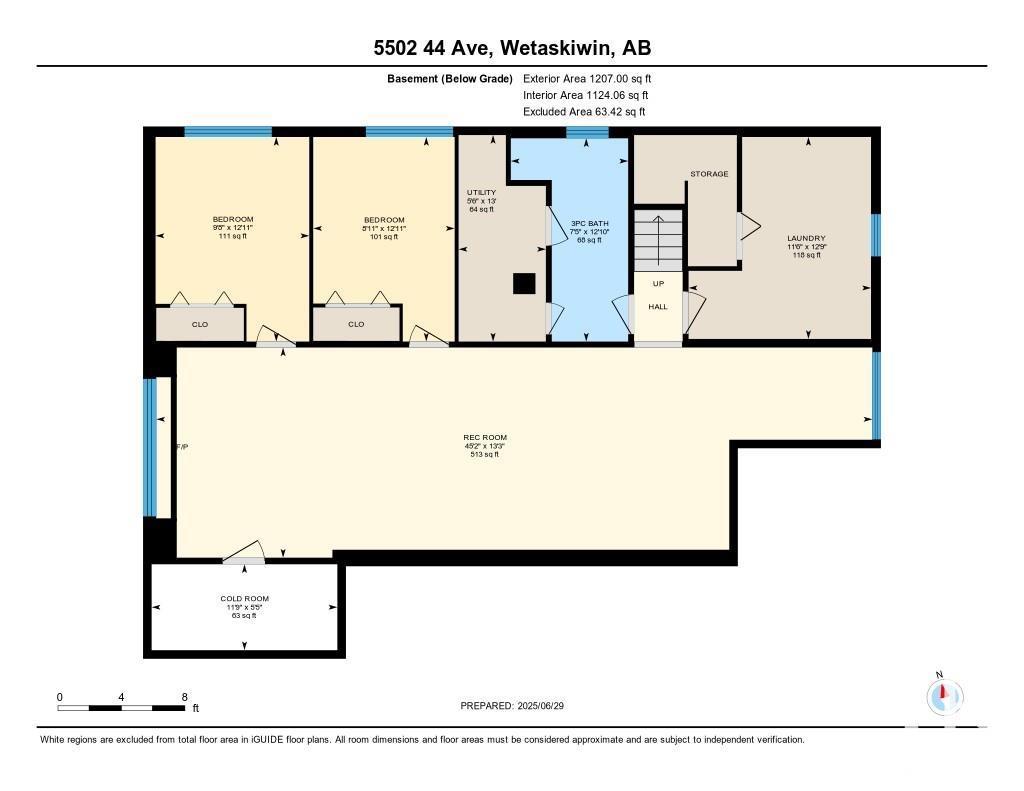5 Bedroom
3 Bathroom
1,356 ft2
Bungalow
Fireplace
Hot Water Radiator Heat
$336,000
Built by Klause Builders for the Klause family!! Step back into Timeless quality with this one-owner bungalow. 2700 sq ft of fully finished space with 5 bedrooms and 2.5 bathrooms. Retro 60s charm blends with modern updates including vinyl plank flooring, fresh paint, and new carpet. Custom oak kitchen and built-in cabinetry throughout reflect the craftsmanship of the era. The basement is perfect for family living with large, inviting spaces. Situated on a landscaped corner lot with a double oversized garage, partial fencing, and mature trees. Located in a quiet neighborhood close to parks and schools. Move-in ready and built to last — a rare find! Perfect Location! Perfect Condition! Perfect Family Home! (id:60626)
Property Details
|
MLS® Number
|
E4445547 |
|
Property Type
|
Single Family |
|
Neigbourhood
|
West Central (Wetaskiwin) |
|
Amenities Near By
|
Playground, Schools |
|
Features
|
Corner Site, See Remarks, Flat Site, Lane |
Building
|
Bathroom Total
|
3 |
|
Bedrooms Total
|
5 |
|
Appliances
|
Dishwasher, Dryer, Garage Door Opener, Microwave, Refrigerator, Stove, Washer |
|
Architectural Style
|
Bungalow |
|
Basement Development
|
Finished |
|
Basement Type
|
Full (finished) |
|
Constructed Date
|
1960 |
|
Construction Style Attachment
|
Detached |
|
Fireplace Fuel
|
Electric |
|
Fireplace Present
|
Yes |
|
Fireplace Type
|
Unknown |
|
Half Bath Total
|
1 |
|
Heating Type
|
Hot Water Radiator Heat |
|
Stories Total
|
1 |
|
Size Interior
|
1,356 Ft2 |
|
Type
|
House |
Parking
Land
|
Acreage
|
No |
|
Land Amenities
|
Playground, Schools |
|
Size Irregular
|
704.1 |
|
Size Total
|
704.1 M2 |
|
Size Total Text
|
704.1 M2 |
Rooms
| Level |
Type |
Length |
Width |
Dimensions |
|
Basement |
Family Room |
4.04 m |
13.76 m |
4.04 m x 13.76 m |
|
Basement |
Bedroom 4 |
3.93 m |
2.95 m |
3.93 m x 2.95 m |
|
Basement |
Bedroom 5 |
3.93 m |
2.72 m |
3.93 m x 2.72 m |
|
Basement |
Utility Room |
3.97 m |
1.68 m |
3.97 m x 1.68 m |
|
Basement |
Laundry Room |
3.88 m |
3.51 m |
3.88 m x 3.51 m |
|
Basement |
Cold Room |
1.65 m |
3.57 m |
1.65 m x 3.57 m |
|
Main Level |
Living Room |
3.8 m |
6.46 m |
3.8 m x 6.46 m |
|
Main Level |
Dining Room |
2.81 m |
3.69 m |
2.81 m x 3.69 m |
|
Main Level |
Kitchen |
3.37 m |
3.69 m |
3.37 m x 3.69 m |
|
Main Level |
Primary Bedroom |
4.99 m |
3.7 m |
4.99 m x 3.7 m |
|
Main Level |
Bedroom 2 |
3.25 m |
3.66 m |
3.25 m x 3.66 m |
|
Main Level |
Bedroom 3 |
3.25 m |
3.11 m |
3.25 m x 3.11 m |

