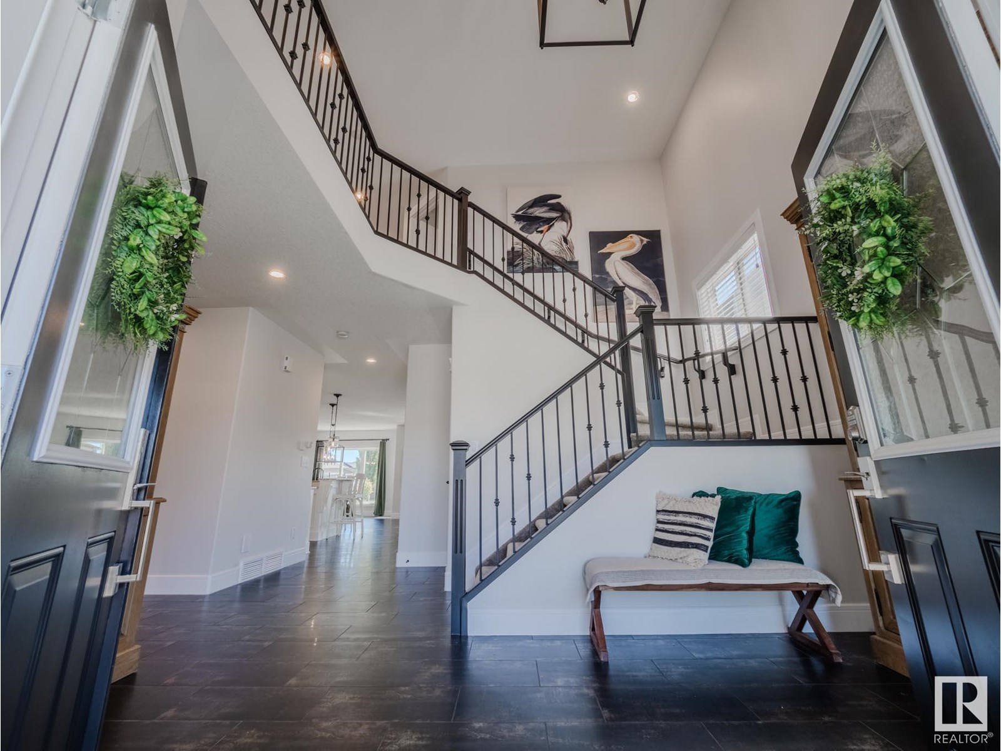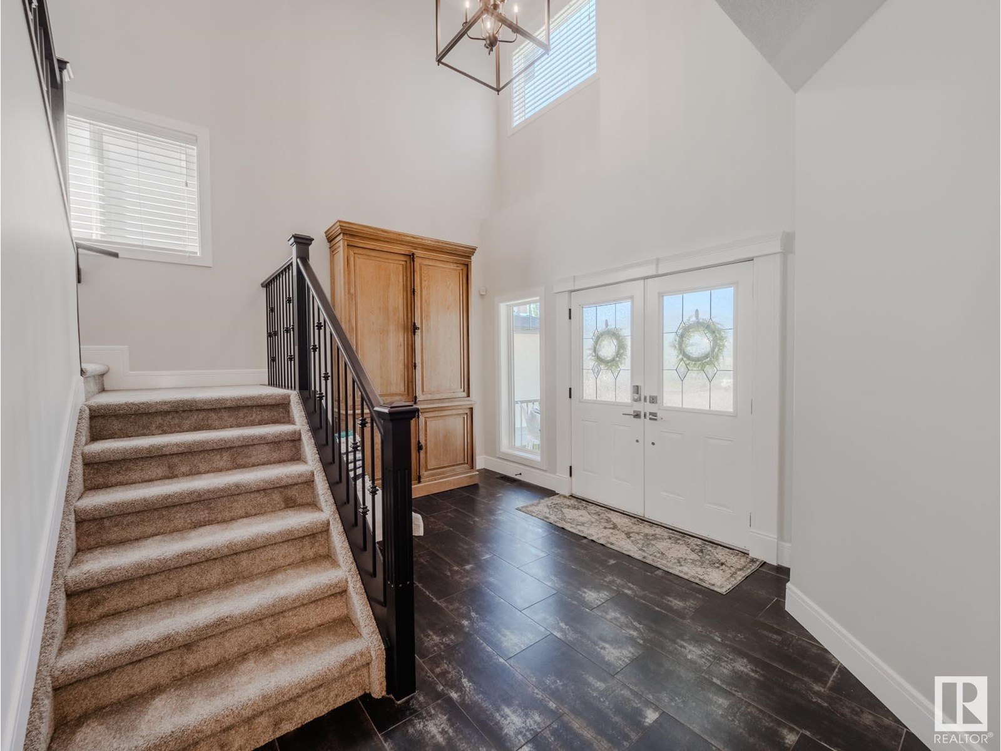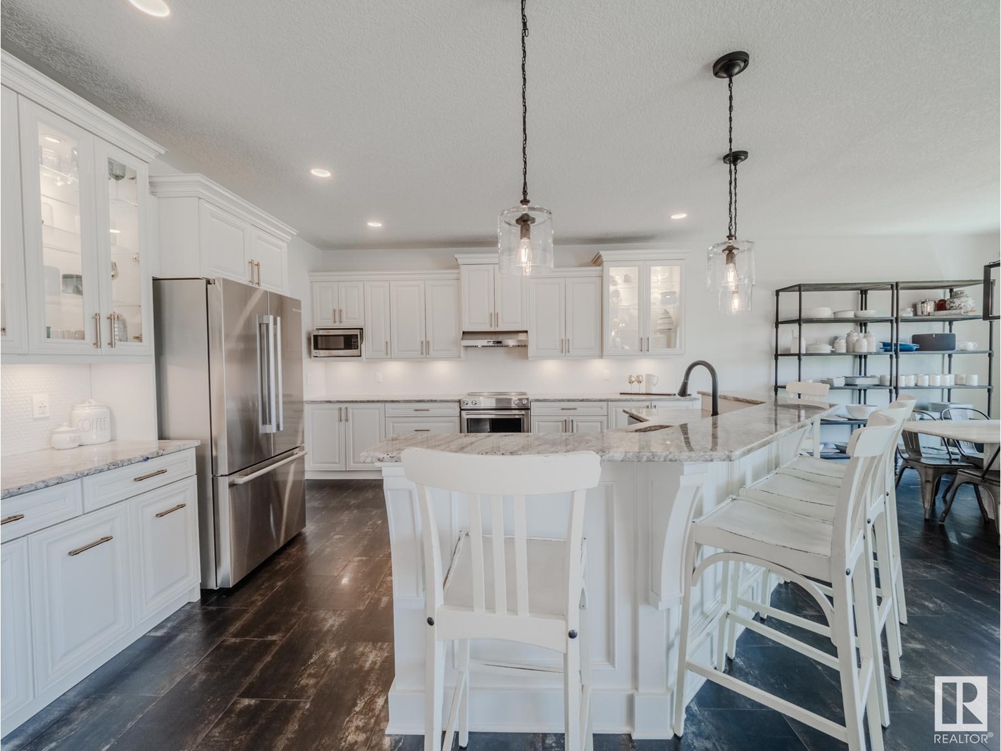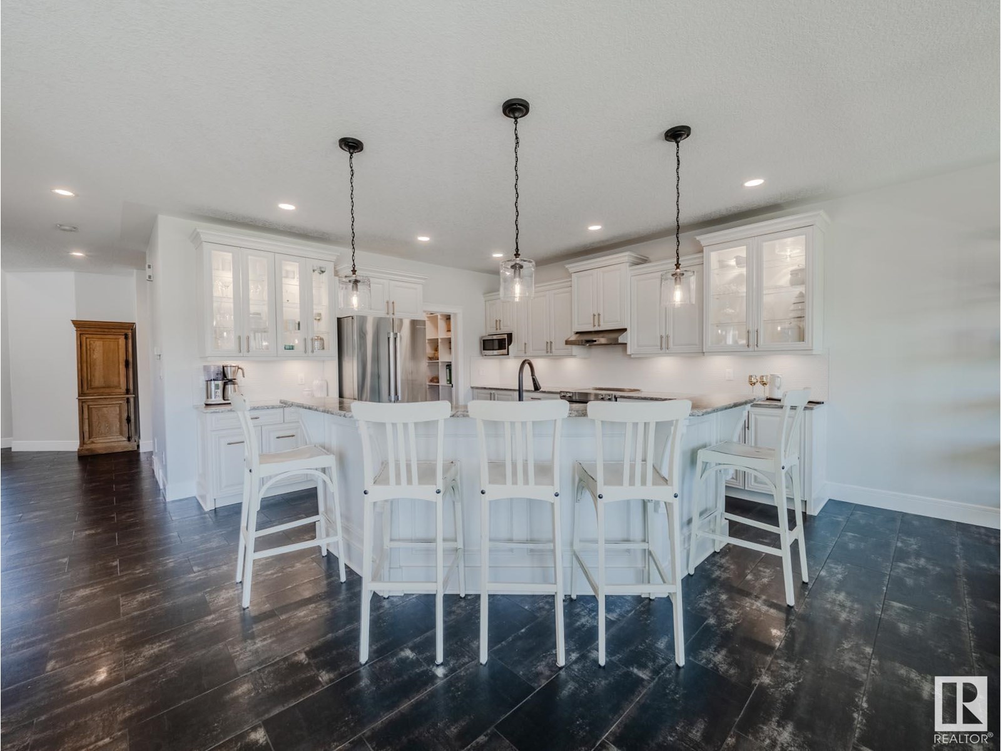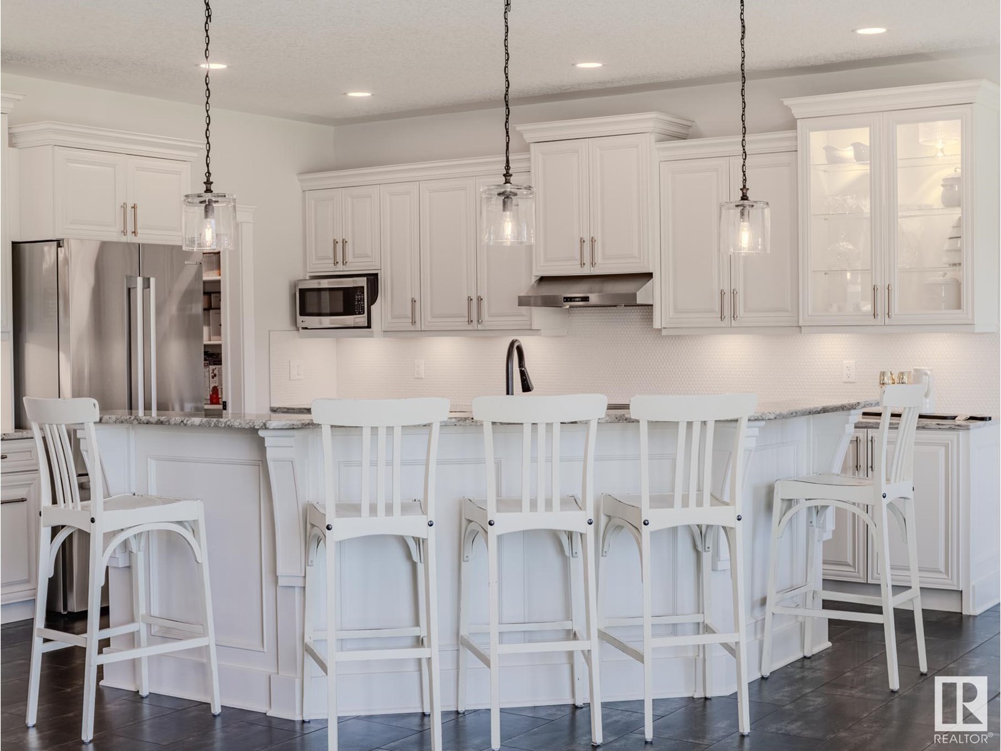4 Bedroom
3 Bathroom
2,925 ft2
Fireplace
Central Air Conditioning
Forced Air
$799,000
This beautifully upgraded nearly 3000 sq ft home offers exceptional style and comfort on a quiet family-friendly street. Featuring 4 bedrooms up, including a massive, stunning primary suite with walk-in closet and ensuite, a large bonus room, redesigned upstairs laundry, main-floor office, and full bathroom, it's perfect for growing families and those wanting a wow factor. The renovated kitchen includes newer high-end appliances, a bar fridge and walk through pantry. New paint, new top of the line carpet, updated lighting, modern finishing and many more thoughtful updates, 9 ft ceilings, A/C, and a finished, heated triple garage. The landscaped backyard features a new high-end concrete patio overlooking private green space—ideal for relaxing or entertaining. Within walking distance to a K–9 school. Move-in ready, packed with features and fantastic curb appeal. It’s the perfect blend of style and functionality! This exceptionally clean and well-maintained home has to be experienced to be appreciated. (id:60626)
Property Details
|
MLS® Number
|
E4449852 |
|
Property Type
|
Single Family |
|
Neigbourhood
|
Eaglemont Heights |
|
Amenities Near By
|
Park, Playground, Schools, Shopping |
|
Features
|
Cul-de-sac, No Smoking Home |
|
Parking Space Total
|
6 |
|
Structure
|
Porch, Patio(s) |
Building
|
Bathroom Total
|
3 |
|
Bedrooms Total
|
4 |
|
Amenities
|
Ceiling - 9ft, Vinyl Windows |
|
Appliances
|
Alarm System, Dishwasher, Dryer, Garage Door Opener Remote(s), Garage Door Opener, Microwave, Refrigerator, Stove, Central Vacuum, Washer, Window Coverings, Wine Fridge |
|
Basement Development
|
Unfinished |
|
Basement Type
|
Full (unfinished) |
|
Constructed Date
|
2011 |
|
Construction Style Attachment
|
Detached |
|
Cooling Type
|
Central Air Conditioning |
|
Fireplace Fuel
|
Gas |
|
Fireplace Present
|
Yes |
|
Fireplace Type
|
Unknown |
|
Heating Type
|
Forced Air |
|
Stories Total
|
2 |
|
Size Interior
|
2,925 Ft2 |
|
Type
|
House |
Parking
Land
|
Acreage
|
No |
|
Fence Type
|
Fence |
|
Land Amenities
|
Park, Playground, Schools, Shopping |
Rooms
| Level |
Type |
Length |
Width |
Dimensions |
|
Main Level |
Living Room |
6.38 m |
3.98 m |
6.38 m x 3.98 m |
|
Main Level |
Dining Room |
3.64 m |
4.19 m |
3.64 m x 4.19 m |
|
Main Level |
Kitchen |
5.8 m |
4.06 m |
5.8 m x 4.06 m |
|
Upper Level |
Primary Bedroom |
5.4 m |
5.41 m |
5.4 m x 5.41 m |
|
Upper Level |
Bedroom 2 |
3.86 m |
3.08 m |
3.86 m x 3.08 m |
|
Upper Level |
Bedroom 3 |
4.38 m |
3.65 m |
4.38 m x 3.65 m |
|
Upper Level |
Bedroom 4 |
3.86 m |
3.36 m |
3.86 m x 3.36 m |
|
Upper Level |
Bonus Room |
5.79 m |
4.27 m |
5.79 m x 4.27 m |





