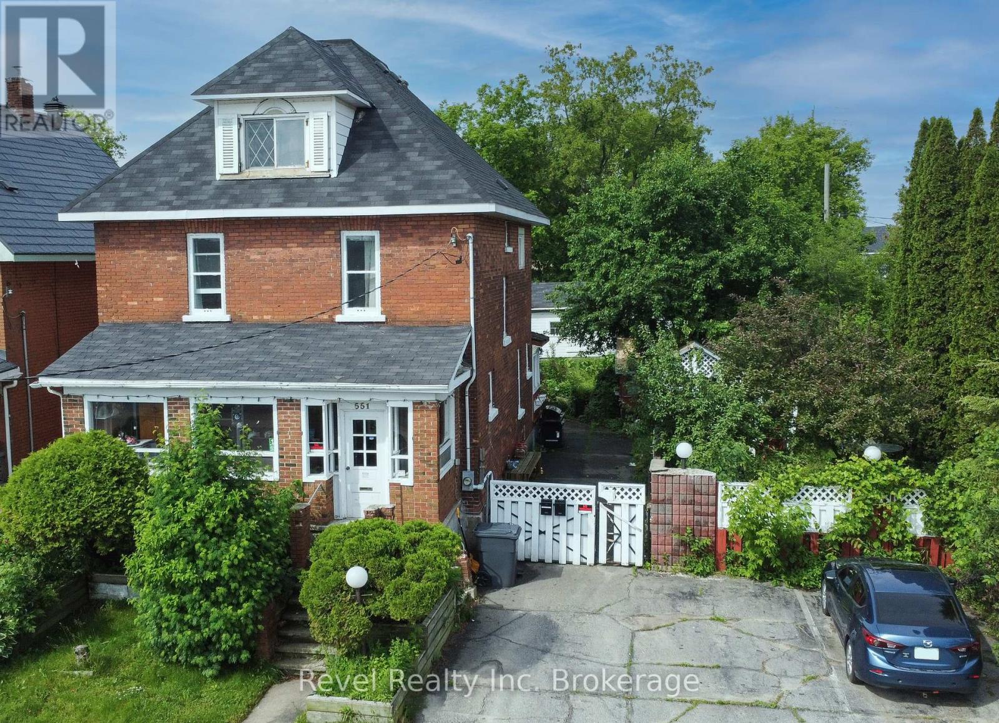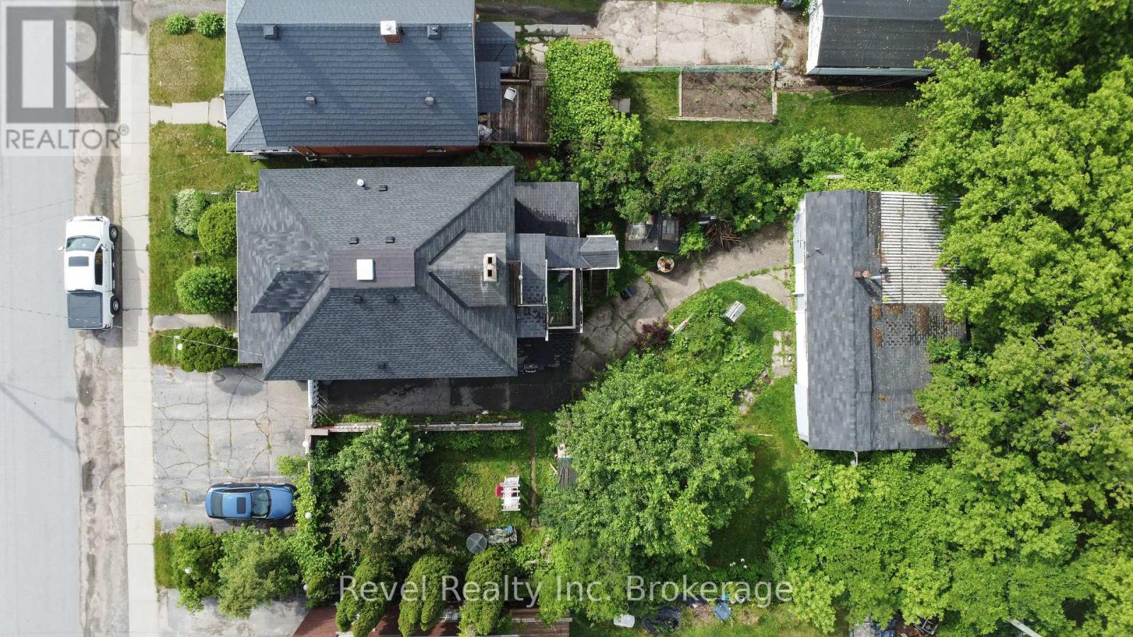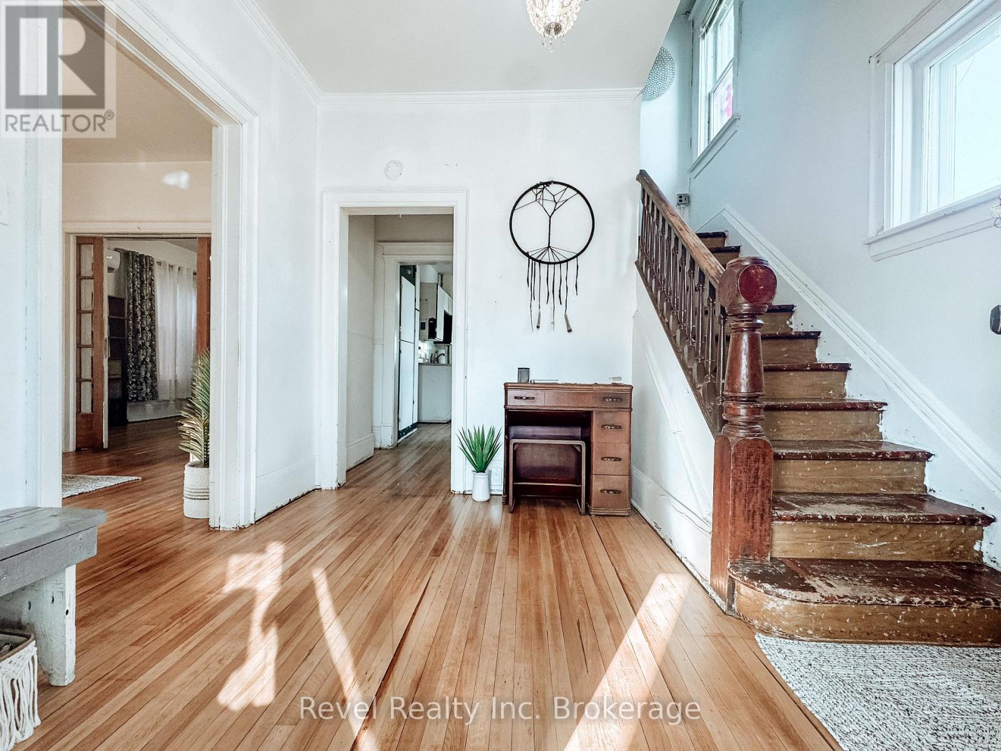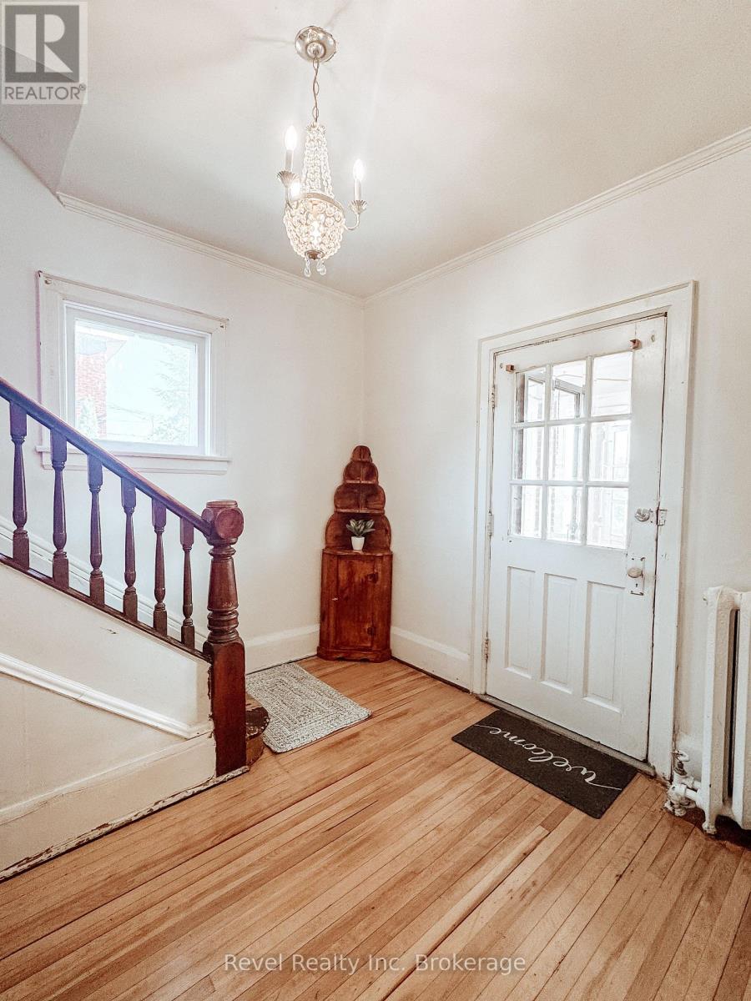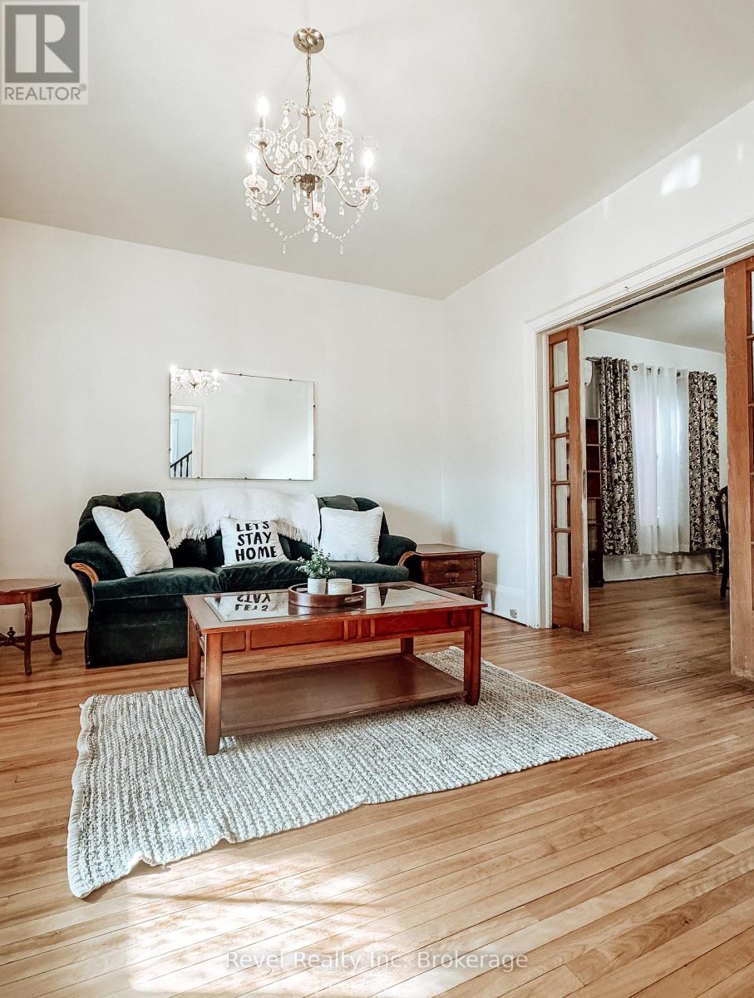4 Bedroom
3 Bathroom
2,000 - 2,500 ft2
Fireplace
Wall Unit
Hot Water Radiator Heat
$439,900
Step into this beautifully maintained century home, cherished by just a few families over the years and now its your turn to make it yours. From the moment you enter, you'll appreciate the warmth of the newly refinished hardwood floors that flow seamlessly through both the main and second levels, giving the home a timeless and inviting feel.The spacious kitchen is ideal for preparing family meals, with ample room to cook and gather. A dedicated dining room connected by elegant French pocket doors provides flexibility, either open for large gatherings or closed for cozy dinners. This home is entirely carpet-free and features updated plumbing and electrical throughout for modern comfort and peace of mind. Both bathrooms have been tastefully renovated with contemporary finishes, and a new thermopump on the main floor ensures year-round comfort. Outside, enjoy the beauty and privacy of lush, well-kept gardens within a fully enclosed lot, a rare find in the downtown core. Despite being centrally located, the home feels like a quiet escape. Plus, the upper-level rental unit spanning the second and third floors offers an excellent opportunity for added income or multi-generational living. This move-in-ready home has been pre-inspected for your confidence, now all thats left is to move in and enjoy. A perfect blend of character, space, and smart investment - are you ready to call it home? (id:60626)
Property Details
|
MLS® Number
|
X12300418 |
|
Property Type
|
Single Family |
|
Community Name
|
Central |
|
Features
|
Flat Site, In-law Suite |
|
Parking Space Total
|
4 |
|
Structure
|
Shed |
Building
|
Bathroom Total
|
3 |
|
Bedrooms Above Ground
|
4 |
|
Bedrooms Total
|
4 |
|
Age
|
51 To 99 Years |
|
Appliances
|
Dryer, Microwave, Oven, Washer, Refrigerator |
|
Basement Development
|
Finished |
|
Basement Features
|
Walk Out |
|
Basement Type
|
N/a (finished) |
|
Construction Style Attachment
|
Detached |
|
Cooling Type
|
Wall Unit |
|
Exterior Finish
|
Brick, Vinyl Siding |
|
Fireplace Present
|
Yes |
|
Foundation Type
|
Stone |
|
Heating Fuel
|
Natural Gas |
|
Heating Type
|
Hot Water Radiator Heat |
|
Stories Total
|
3 |
|
Size Interior
|
2,000 - 2,500 Ft2 |
|
Type
|
House |
|
Utility Water
|
Municipal Water |
Parking
Land
|
Acreage
|
No |
|
Sewer
|
Sanitary Sewer |
|
Size Depth
|
132 Ft |
|
Size Frontage
|
66 Ft |
|
Size Irregular
|
66 X 132 Ft |
|
Size Total Text
|
66 X 132 Ft |
|
Zoning Description
|
Rm1 |
Rooms
| Level |
Type |
Length |
Width |
Dimensions |
|
Second Level |
Bathroom |
2.62 m |
2.03 m |
2.62 m x 2.03 m |
|
Second Level |
Primary Bedroom |
3.51 m |
3.33 m |
3.51 m x 3.33 m |
|
Second Level |
Bedroom 2 |
3.52 m |
3.2 m |
3.52 m x 3.2 m |
|
Second Level |
Bedroom 3 |
3.58 m |
3.11 m |
3.58 m x 3.11 m |
|
Third Level |
Kitchen |
3.56 m |
3.41 m |
3.56 m x 3.41 m |
|
Main Level |
Other |
6.74 m |
1.94 m |
6.74 m x 1.94 m |
|
Main Level |
Foyer |
3.2 m |
3.01 m |
3.2 m x 3.01 m |
|
Main Level |
Kitchen |
6.05 m |
3.41 m |
6.05 m x 3.41 m |
|
Main Level |
Dining Room |
5.02 m |
3.81 m |
5.02 m x 3.81 m |
|
Main Level |
Living Room |
4.05 m |
3.94 m |
4.05 m x 3.94 m |
|
Main Level |
Mud Room |
6.26 m |
3.01 m |
6.26 m x 3.01 m |
|
Main Level |
Bathroom |
0.67 m |
1.01 m |
0.67 m x 1.01 m |
|
Upper Level |
Living Room |
4.07 m |
4.05 m |
4.07 m x 4.05 m |
|
Upper Level |
Laundry Room |
3.73 m |
1.69 m |
3.73 m x 1.69 m |
|
Upper Level |
Bathroom |
2.34 m |
2 m |
2.34 m x 2 m |
|
Upper Level |
Bedroom |
4.51 m |
3.51 m |
4.51 m x 3.51 m |

