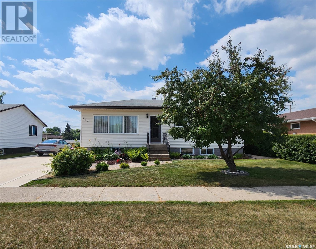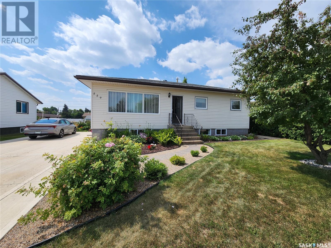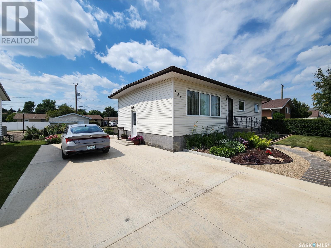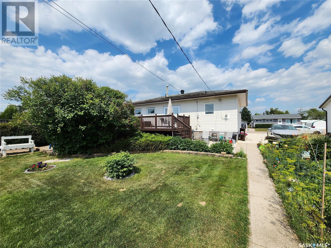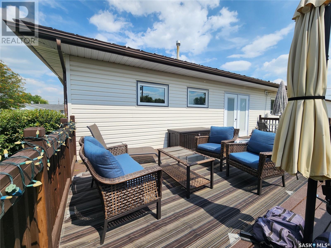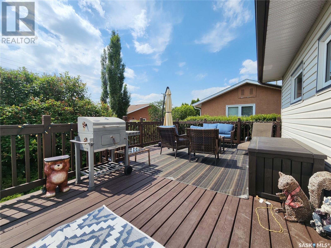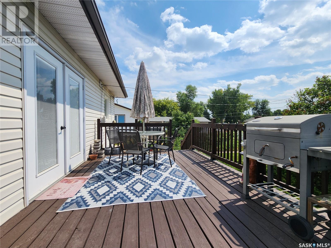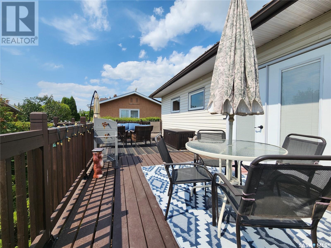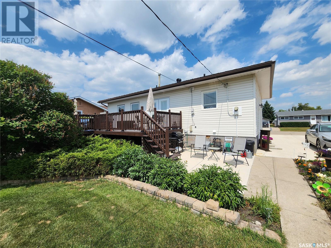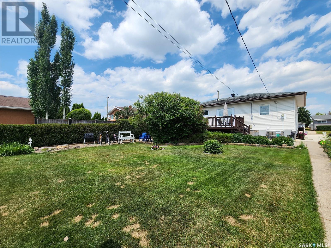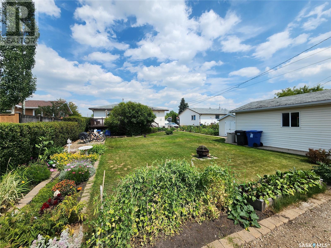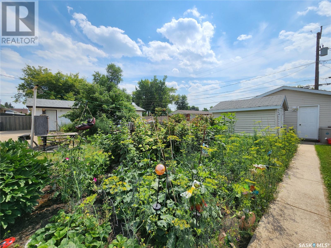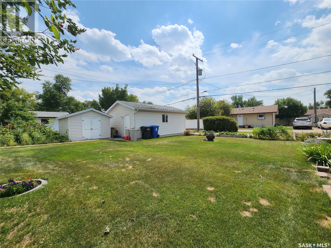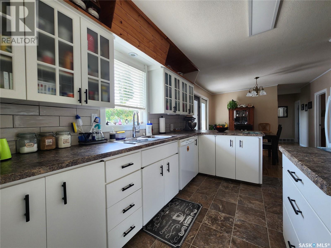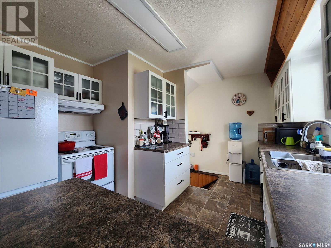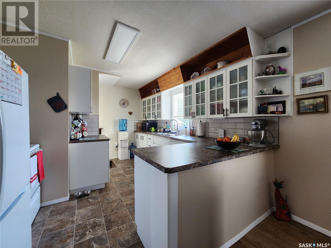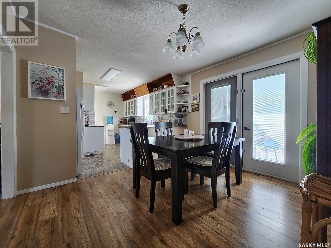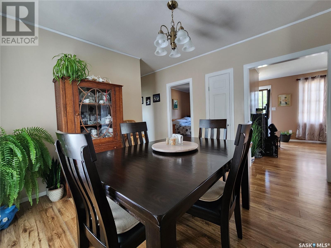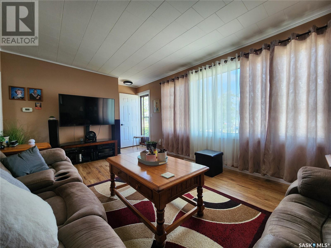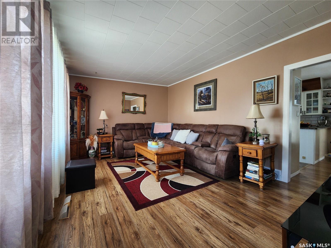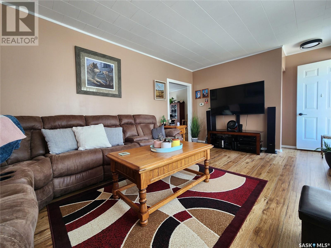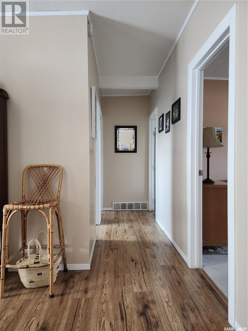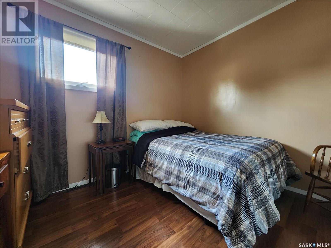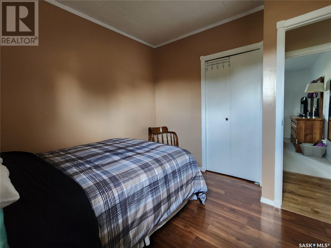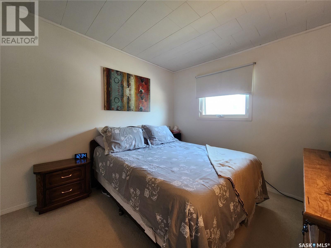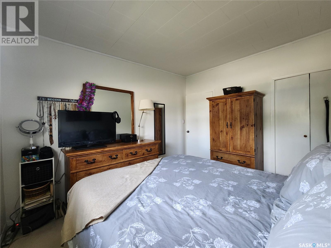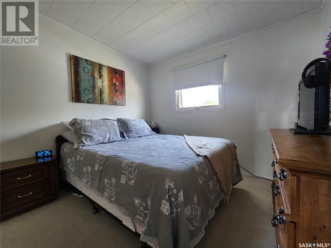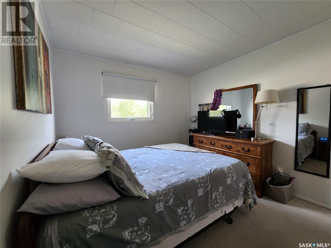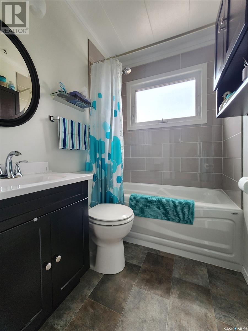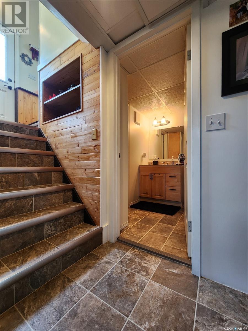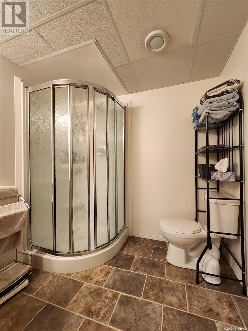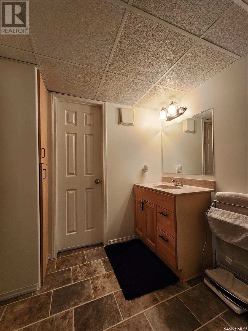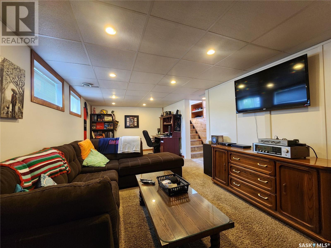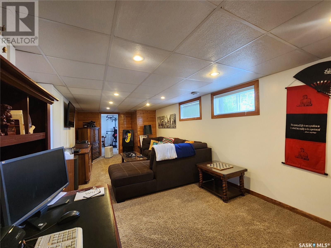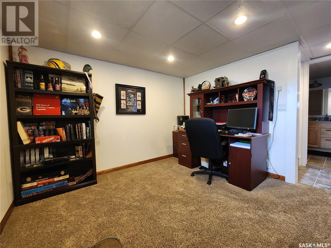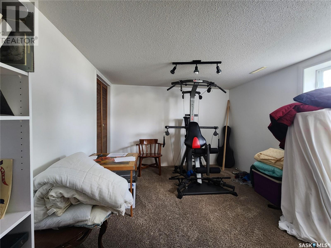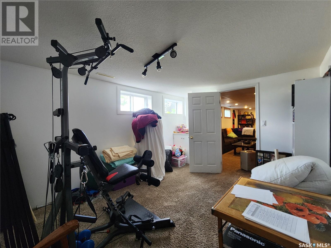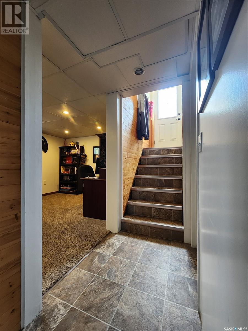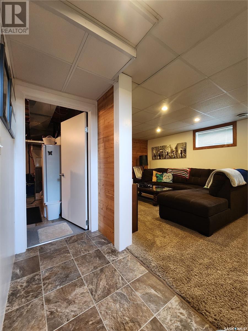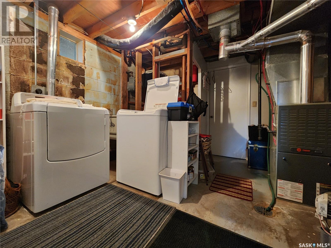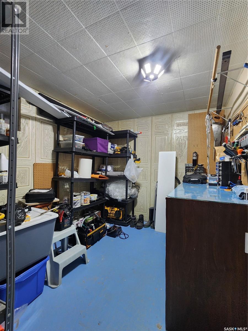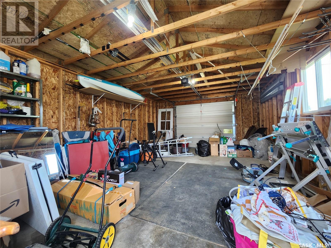4 Bedroom
2 Bathroom
960 ft2
Bungalow
Central Air Conditioning
Forced Air
Lawn, Garden Area
$245,000
Welcome to 559 6th Avenue West! This beautifully updated 4 bed, 2 bath home offers the perfect layout for a growing family. Featuring 3 bedrooms on the main floor and a 4th in the fully finished basement, this home provides ample space and flexibility. The bright, open-concept kitchen offers ample storage and a functional peninsula, seamlessly connecting to the dining area, where patio doors lead to an impressive nearly 400 sq. ft. deck and the backyard. The main floor also features a spacious living room, 3 good sized bedrooms and contemporary 4-piece bathroom. Downstairs, you’ll find a large family room, a 3-pc bathroom, laundry/utility area, storage room and the 4th bedroom—perfect for guests or a home office. The beautifully landscaped yard features perennials, flower beds, and a garden area. A lower patio complements the large deck, providing multiple outdoor living spaces. There's no shortage of parking with a single garage (16x24), double concrete driveway, and additional gravel pad at the back. Significant upgrades have been made over the years, including the replacement of the original flat roof with a new pitched roof, enhancing both curb appeal and durability. Insulation has also been improved throughout, with updates to both the exterior and interior walls for better energy efficiency and year-round comfort. Additional updates include a new furnace in 2002, updated electrical panel in 2003, and a new water heater in 2016. The home also features central air conditioning for added comfort. Also the basement has never had any water!! (id:60626)
Property Details
|
MLS® Number
|
SK014161 |
|
Property Type
|
Single Family |
|
Features
|
Treed, Lane, Rectangular, Double Width Or More Driveway |
|
Structure
|
Deck, Patio(s) |
Building
|
Bathroom Total
|
2 |
|
Bedrooms Total
|
4 |
|
Appliances
|
Washer, Refrigerator, Dishwasher, Dryer, Window Coverings, Garage Door Opener Remote(s), Hood Fan, Storage Shed, Stove |
|
Architectural Style
|
Bungalow |
|
Basement Development
|
Finished |
|
Basement Type
|
Full (finished) |
|
Constructed Date
|
1959 |
|
Cooling Type
|
Central Air Conditioning |
|
Heating Fuel
|
Natural Gas |
|
Heating Type
|
Forced Air |
|
Stories Total
|
1 |
|
Size Interior
|
960 Ft2 |
|
Type
|
House |
Parking
|
Detached Garage
|
|
|
Parking Pad
|
|
|
R V
|
|
|
Gravel
|
|
|
Parking Space(s)
|
5 |
Land
|
Acreage
|
No |
|
Landscape Features
|
Lawn, Garden Area |
|
Size Frontage
|
62 Ft ,5 In |
|
Size Irregular
|
8750.00 |
|
Size Total
|
8750 Sqft |
|
Size Total Text
|
8750 Sqft |
Rooms
| Level |
Type |
Length |
Width |
Dimensions |
|
Basement |
3pc Bathroom |
8 ft ,2 in |
6 ft ,10 in |
8 ft ,2 in x 6 ft ,10 in |
|
Basement |
Storage |
6 ft ,4 in |
6 ft |
6 ft ,4 in x 6 ft |
|
Basement |
Family Room |
21 ft ,7 in |
10 ft ,7 in |
21 ft ,7 in x 10 ft ,7 in |
|
Basement |
Bedroom |
10 ft ,10 in |
12 ft ,2 in |
10 ft ,10 in x 12 ft ,2 in |
|
Basement |
Laundry Room |
10 ft |
14 ft ,2 in |
10 ft x 14 ft ,2 in |
|
Basement |
Storage |
8 ft ,2 in |
9 ft ,8 in |
8 ft ,2 in x 9 ft ,8 in |
|
Main Level |
Living Room |
16 ft ,10 in |
11 ft ,6 in |
16 ft ,10 in x 11 ft ,6 in |
|
Main Level |
Dining Room |
10 ft ,9 in |
11 ft ,5 in |
10 ft ,9 in x 11 ft ,5 in |
|
Main Level |
Kitchen |
11 ft ,4 in |
13 ft ,4 in |
11 ft ,4 in x 13 ft ,4 in |
|
Main Level |
Bedroom |
8 ft ,11 in |
11 ft ,8 in |
8 ft ,11 in x 11 ft ,8 in |
|
Main Level |
4pc Bathroom |
4 ft ,11 in |
7 ft ,8 in |
4 ft ,11 in x 7 ft ,8 in |
|
Main Level |
Bedroom |
10 ft ,1 in |
7 ft ,8 in |
10 ft ,1 in x 7 ft ,8 in |
|
Main Level |
Primary Bedroom |
10 ft |
11 ft ,7 in |
10 ft x 11 ft ,7 in |

