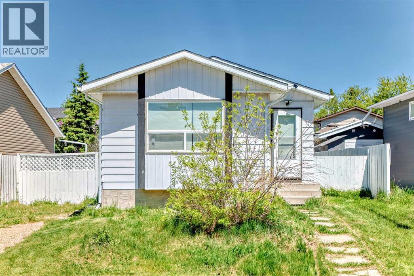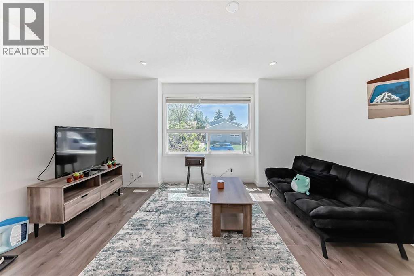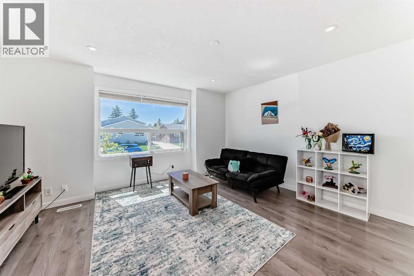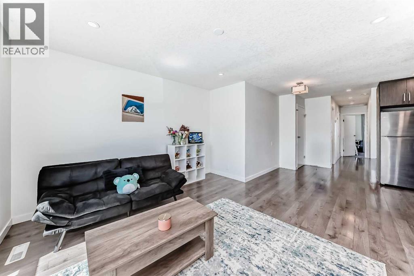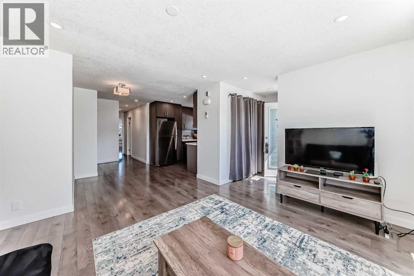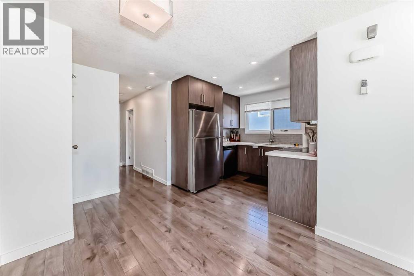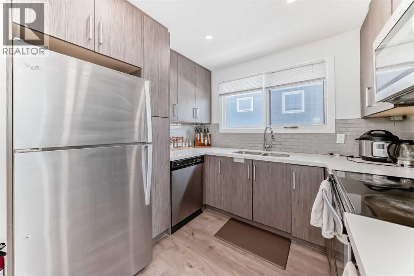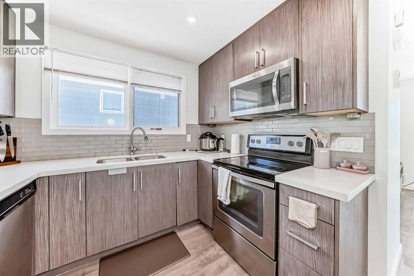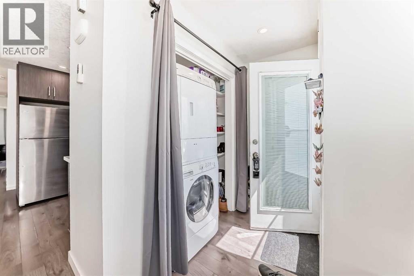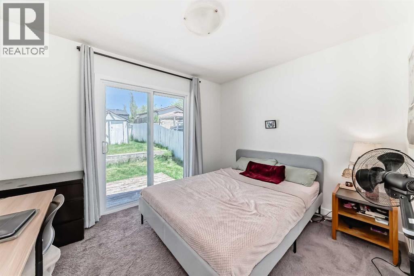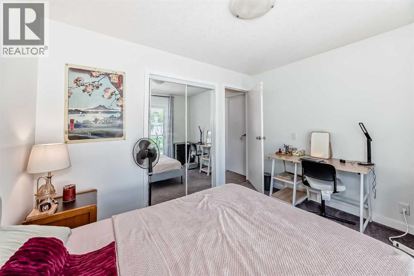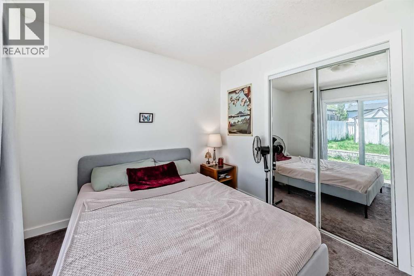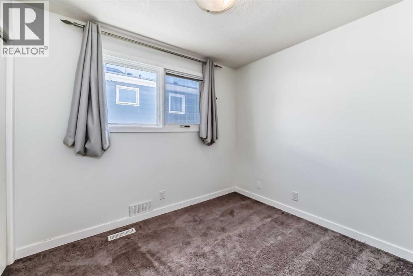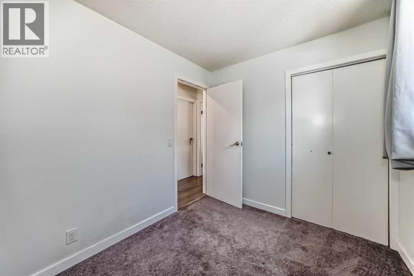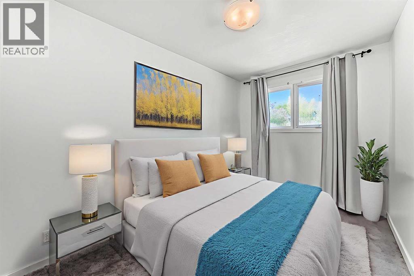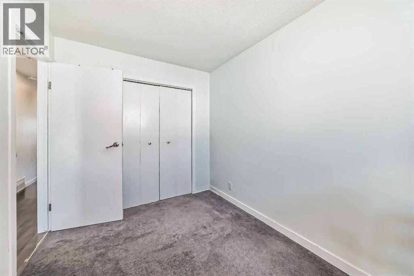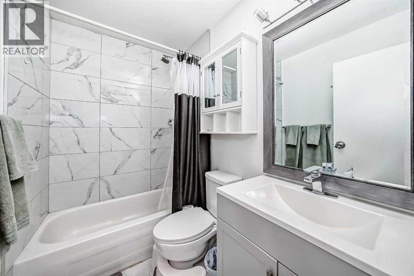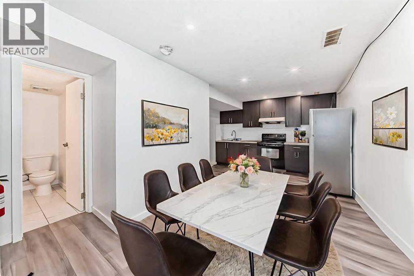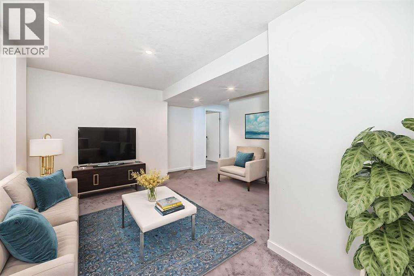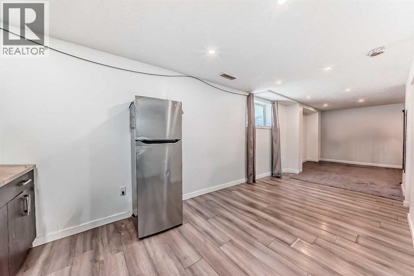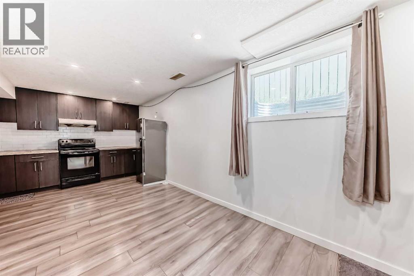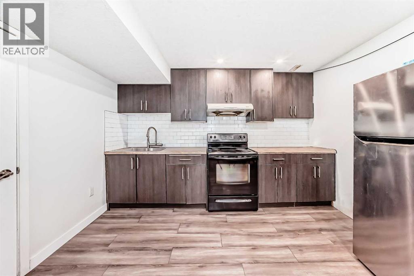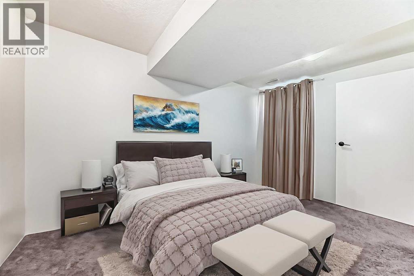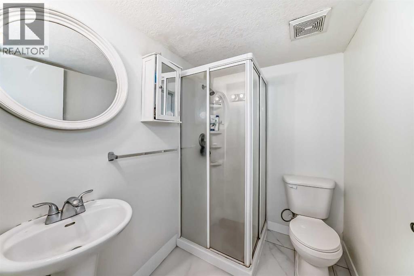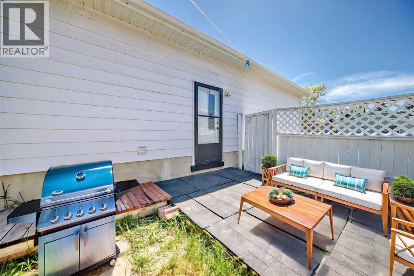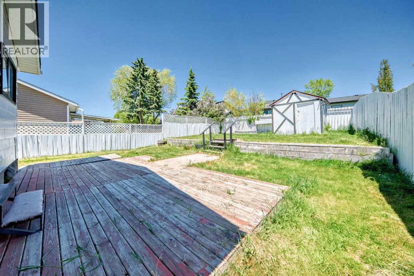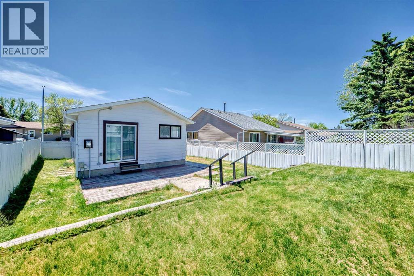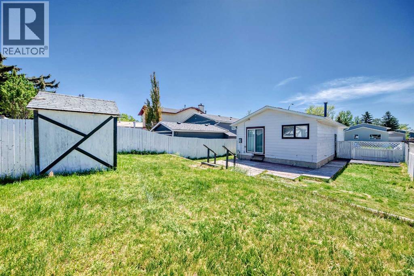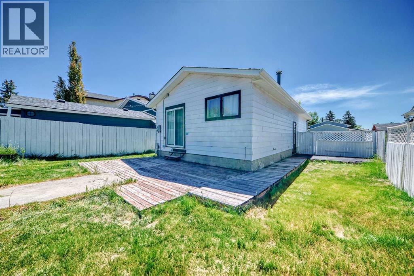4 Bedroom
2 Bathroom
863 ft2
Bi-Level
None
Forced Air
$500,000
Investor Alert & First-Time Buyer Gem!Welcome to 56 Falmead Road NE — a beautifully renovated 4-bedroom bi-level home in the heart of Falconridge, one of Calgary’s most vibrant and family-friendly communities. Whether you're entering the market or expanding your portfolio, this turnkey property offers unbeatable value and versatility.The main level welcomes you with a bright, open-concept living space featuring knockdown ceilings, pot lights, and large windows that flood the home with natural light. The updated kitchen is a showstopper with quartz countertops, stainless steel appliances, and soft-close cabinetry — combining style and functionality for everyday living. Enjoy the convenience of main floor laundry and three generous bedrooms, including a primary suite with direct access to a two-tiered backyard deck — the perfect spot for morning coffee or evening unwinding.Downstairs, the illegal 1-bedroom suite has its own separate entrance and includes a full kitchen, private laundry, a comfortable living room, a well-sized bedroom with walk-in closet, and a full bathroom. Whether you’re accommodating extended family or looking for rental income potential, this thoughtfully designed lower level is a major bonus.Key upgrades include: New roof (2022) Newer furnace and hot water tank (2018) Updated fascia and finishes throughoutThe fully fenced backyard offers plenty of space for kids, pets, or weekend barbecues, with a large deck and a storage shed for added convenience.Centrally located near schools, parks, shopping, and transit, this home puts everything you need within easy reach.Don’t miss your chance to own a stylish, income-generating home in one of NE Calgary’s most accessible neighborhoods. Book your private showing today! (id:60626)
Property Details
|
MLS® Number
|
A2244446 |
|
Property Type
|
Single Family |
|
Neigbourhood
|
Falconridge |
|
Community Name
|
Falconridge |
|
Amenities Near By
|
Schools, Shopping |
|
Features
|
See Remarks, Other, Back Lane |
|
Parking Space Total
|
2 |
|
Plan
|
7911053 |
|
Structure
|
Deck |
Building
|
Bathroom Total
|
2 |
|
Bedrooms Above Ground
|
3 |
|
Bedrooms Below Ground
|
1 |
|
Bedrooms Total
|
4 |
|
Appliances
|
Washer, Refrigerator, Range - Electric, Dishwasher, Stove, Dryer, Microwave, Microwave Range Hood Combo, Hood Fan, Washer & Dryer |
|
Architectural Style
|
Bi-level |
|
Basement Development
|
Finished |
|
Basement Features
|
Separate Entrance, Suite |
|
Basement Type
|
Full (finished) |
|
Constructed Date
|
1980 |
|
Construction Material
|
Wood Frame |
|
Construction Style Attachment
|
Detached |
|
Cooling Type
|
None |
|
Exterior Finish
|
Metal |
|
Flooring Type
|
Carpeted, Ceramic Tile, Laminate |
|
Foundation Type
|
Poured Concrete |
|
Heating Fuel
|
Natural Gas |
|
Heating Type
|
Forced Air |
|
Size Interior
|
863 Ft2 |
|
Total Finished Area
|
863.3 Sqft |
|
Type
|
House |
Parking
Land
|
Acreage
|
No |
|
Fence Type
|
Fence |
|
Land Amenities
|
Schools, Shopping |
|
Size Frontage
|
13.31 M |
|
Size Irregular
|
407.00 |
|
Size Total
|
407 M2|4,051 - 7,250 Sqft |
|
Size Total Text
|
407 M2|4,051 - 7,250 Sqft |
|
Zoning Description
|
R-cg |
Rooms
| Level |
Type |
Length |
Width |
Dimensions |
|
Basement |
Bedroom |
|
|
8.17 Ft x 13.17 Ft |
|
Basement |
Other |
|
|
4.17 Ft x 4.67 Ft |
|
Basement |
Other |
|
|
13.92 Ft x 14.75 Ft |
|
Basement |
Other |
|
|
11.17 Ft x 8.42 Ft |
|
Basement |
3pc Bathroom |
|
|
5.00 Ft x 6.58 Ft |
|
Basement |
Other |
|
|
8.50 Ft x 11.75 Ft |
|
Basement |
Furnace |
|
|
14.75 Ft x 6.00 Ft |
|
Main Level |
Other |
|
|
3.50 Ft x 7.17 Ft |
|
Main Level |
Laundry Room |
|
|
2.58 Ft x 6.58 Ft |
|
Main Level |
Living Room |
|
|
12.83 Ft x 14.25 Ft |
|
Main Level |
Dining Room |
|
|
13.25 Ft x 8.33 Ft |
|
Main Level |
Kitchen |
|
|
8.92 Ft x 8.42 Ft |
|
Main Level |
4pc Bathroom |
|
|
4.92 Ft x 7.75 Ft |
|
Main Level |
Bedroom |
|
|
9.67 Ft x 7.92 Ft |
|
Main Level |
Bedroom |
|
|
12.67 Ft x 7.67 Ft |
|
Main Level |
Primary Bedroom |
|
|
9.33 Ft x 11.25 Ft |

