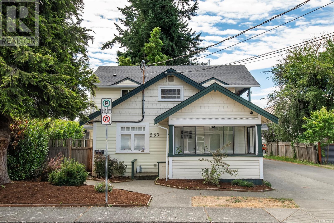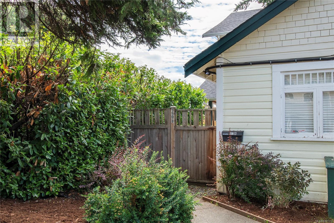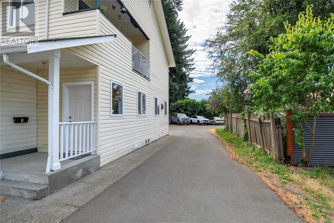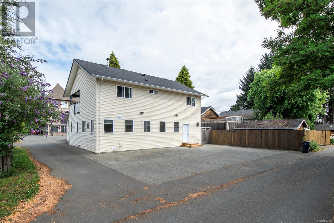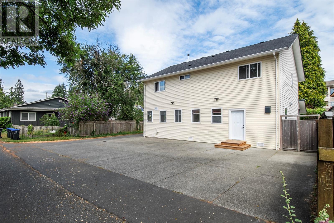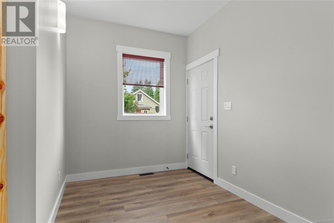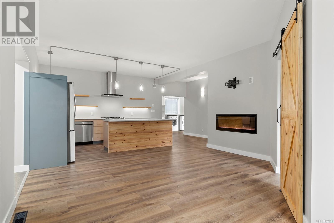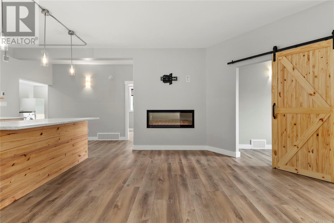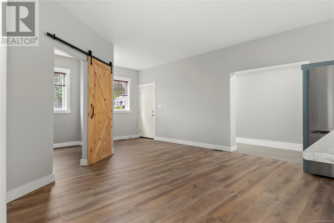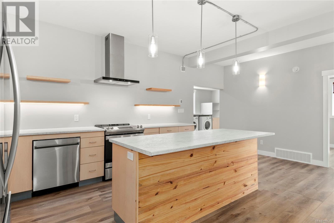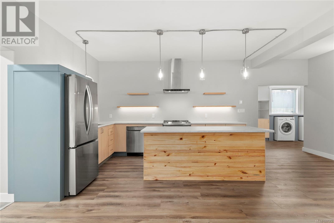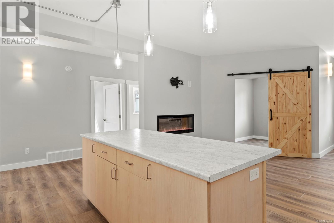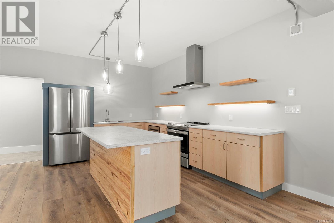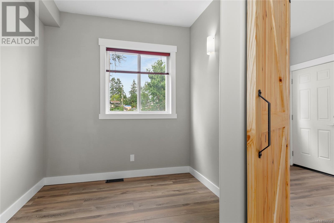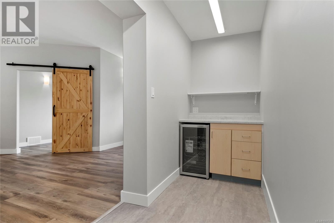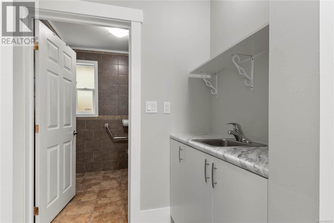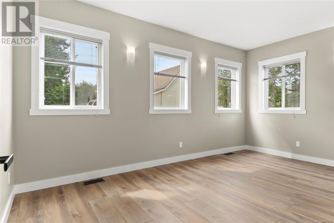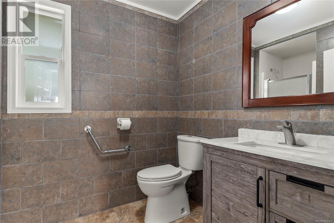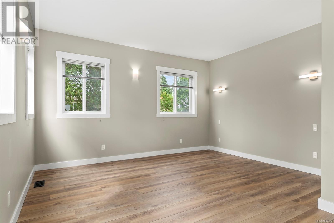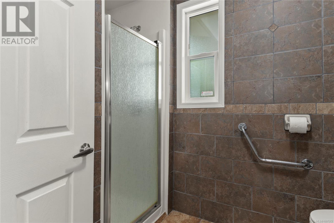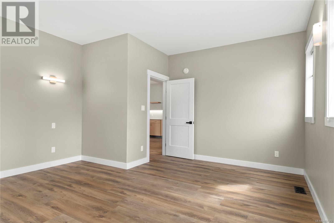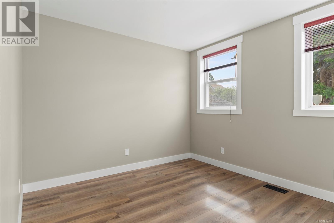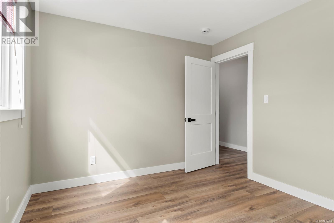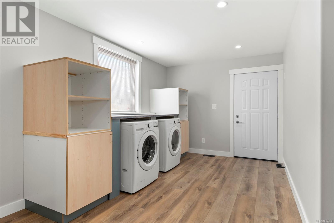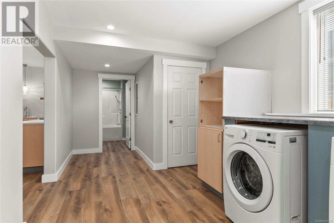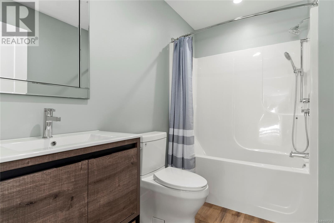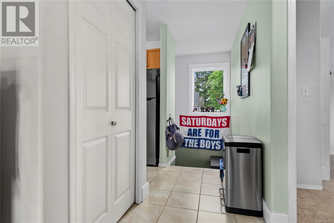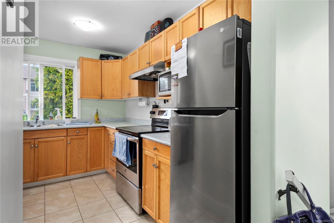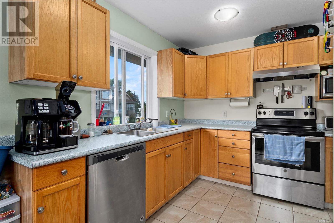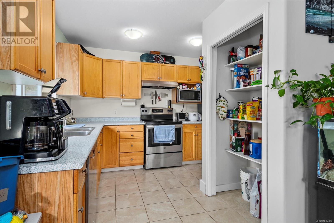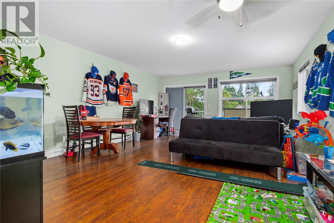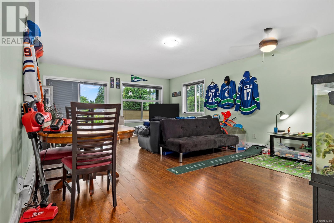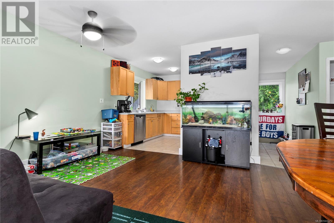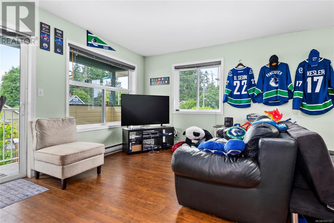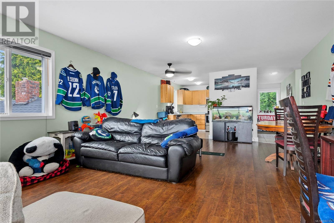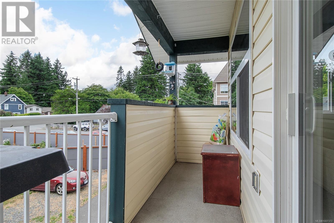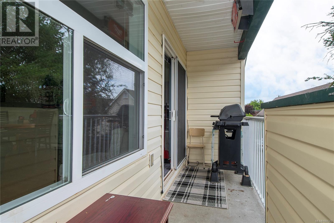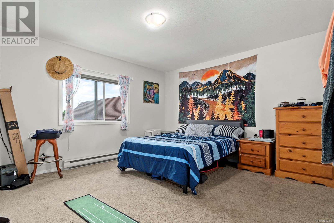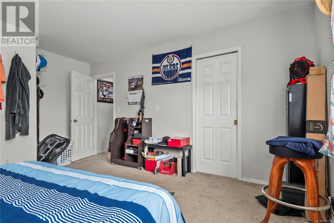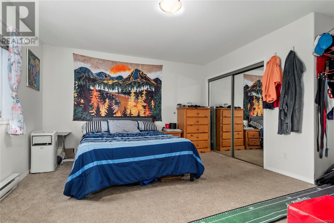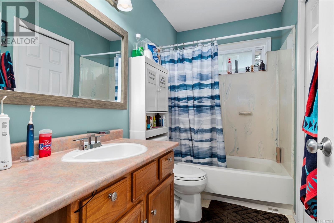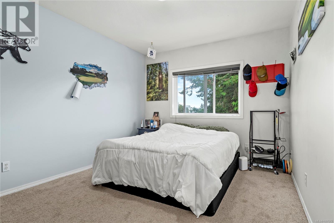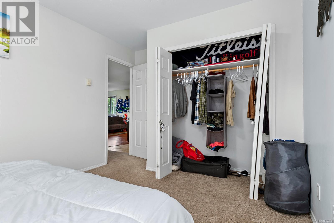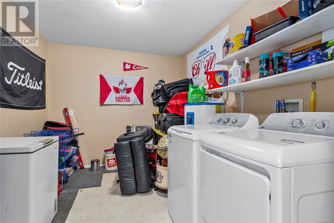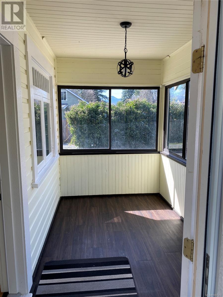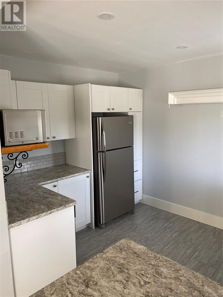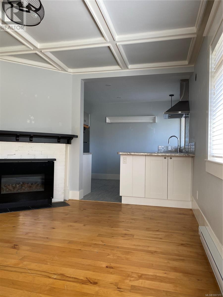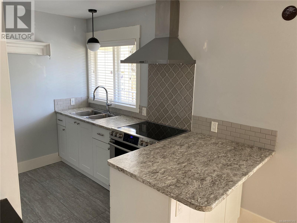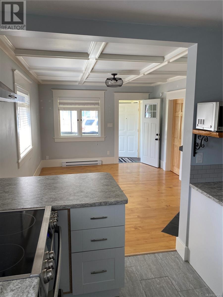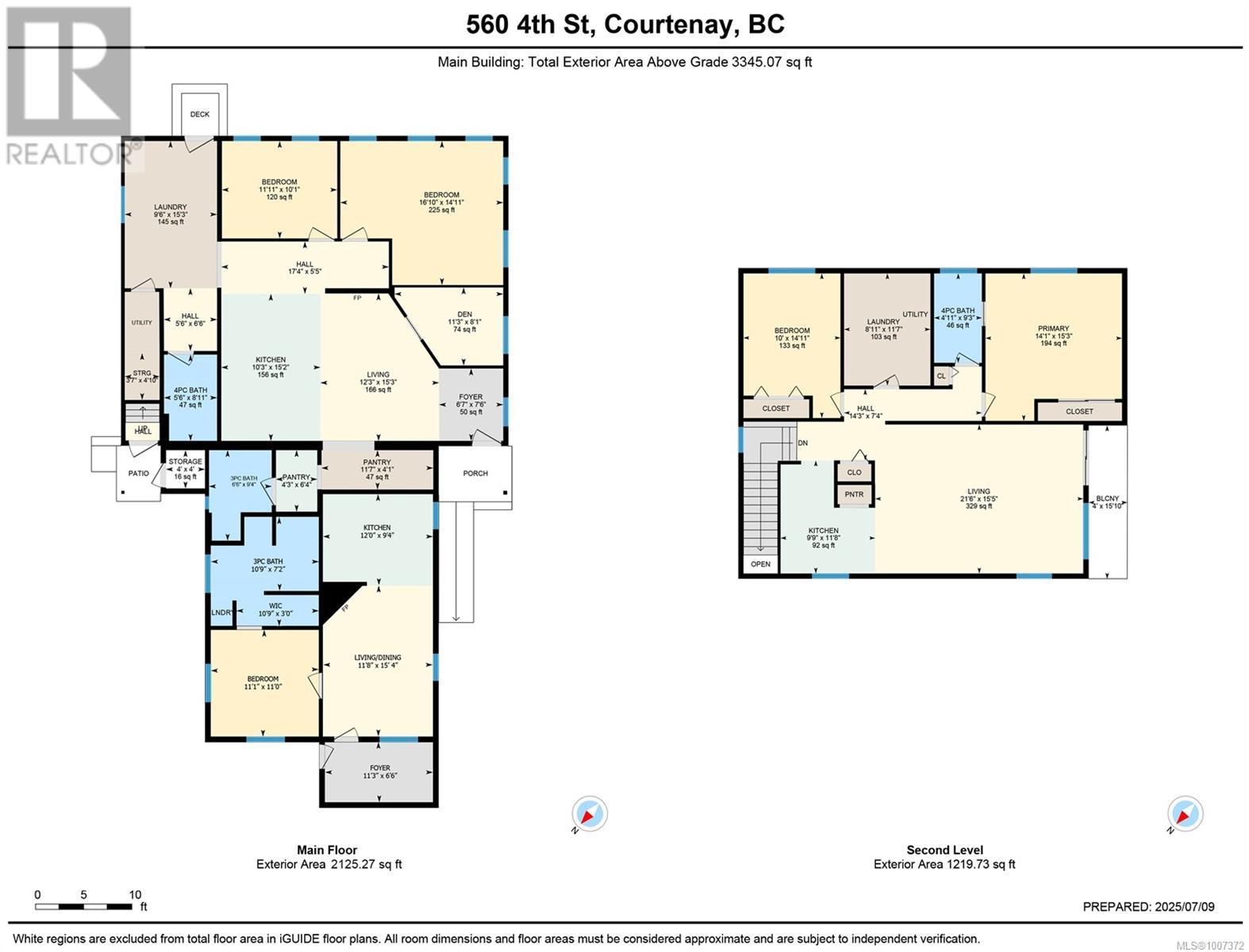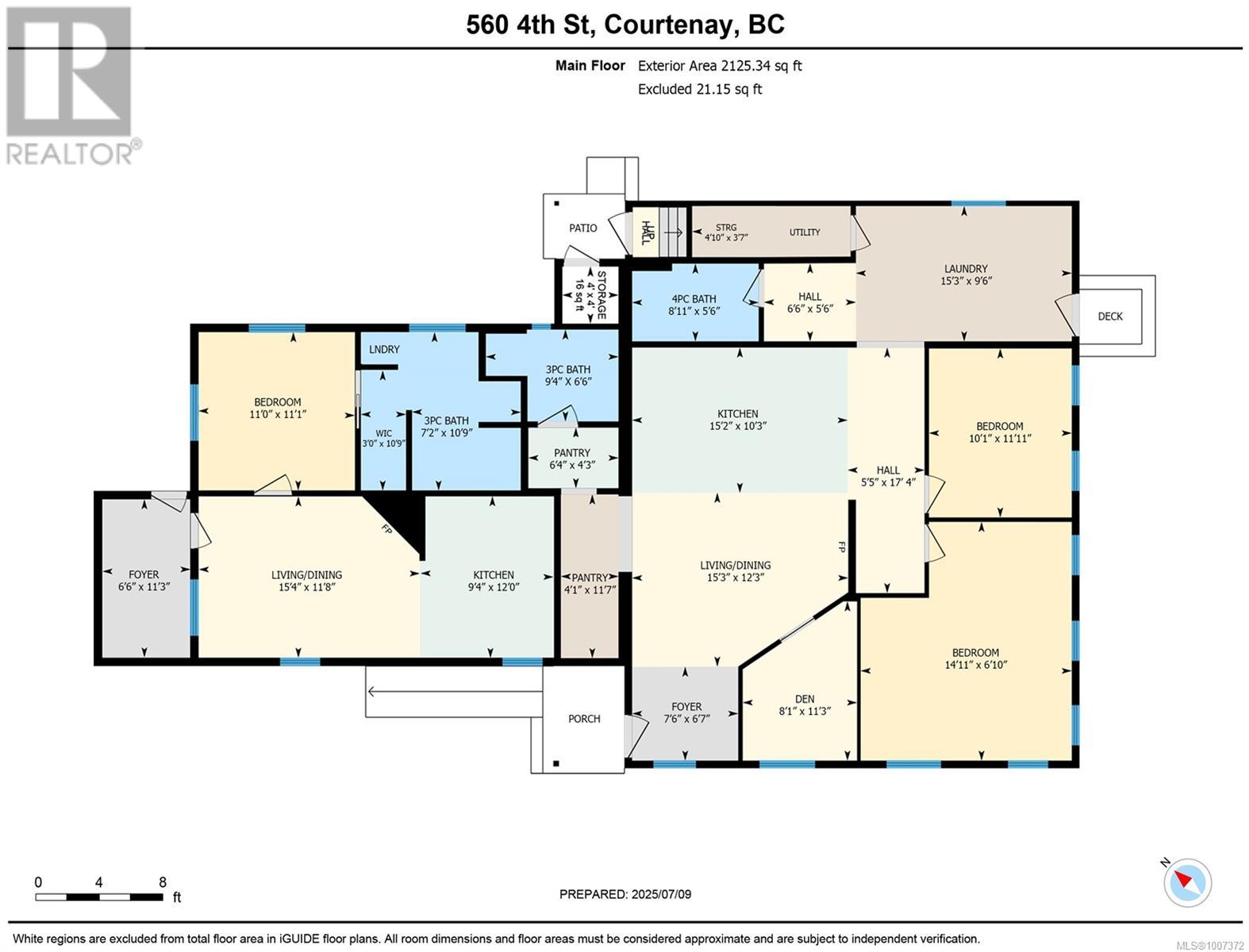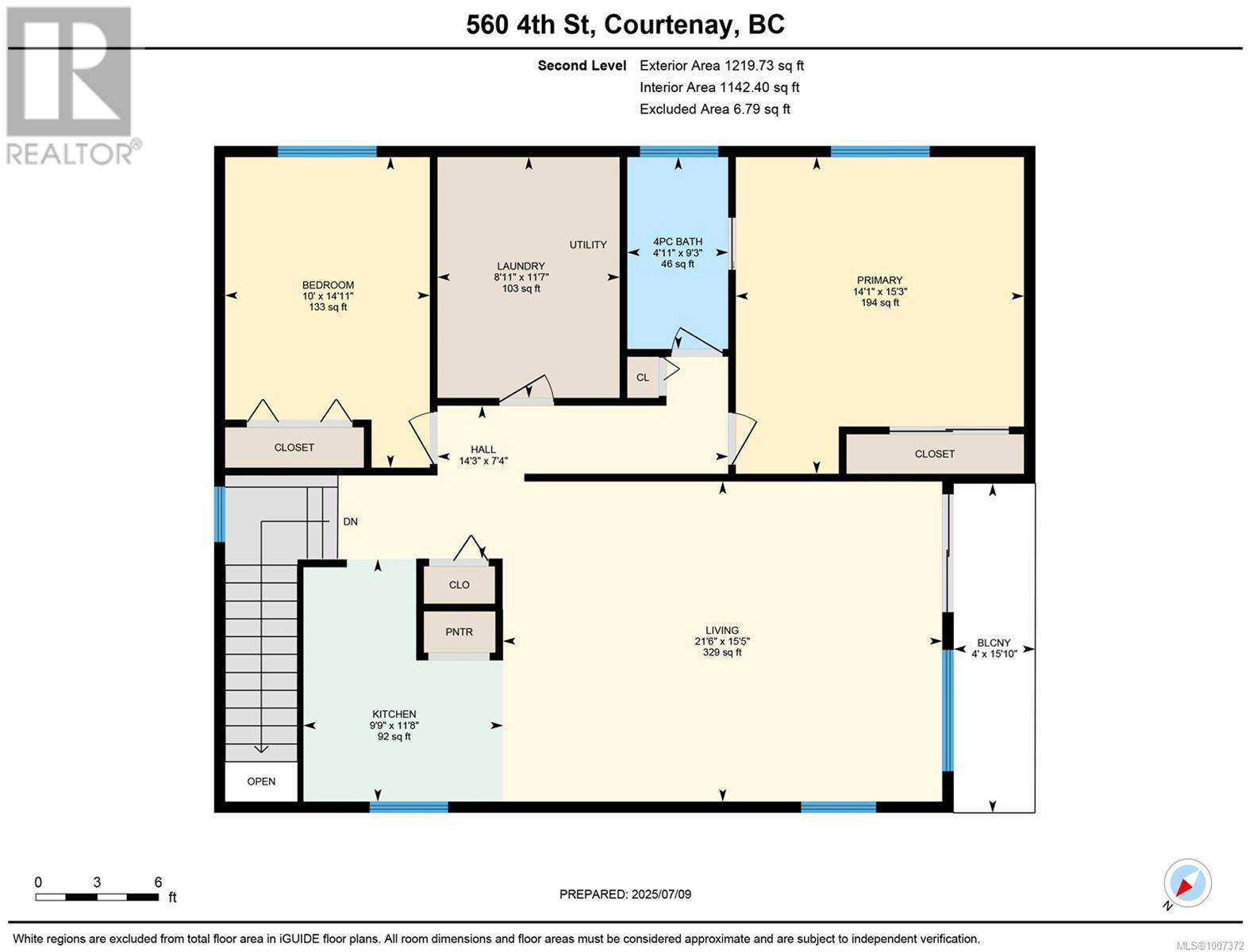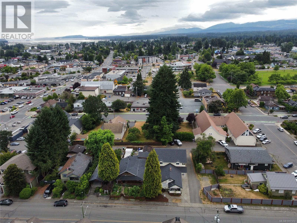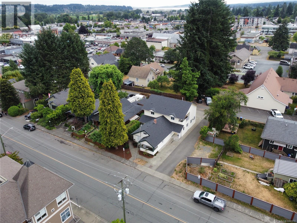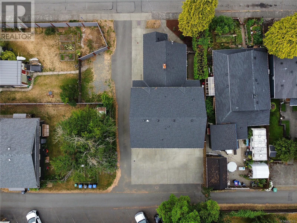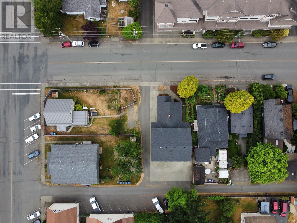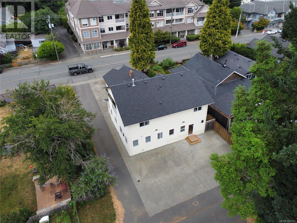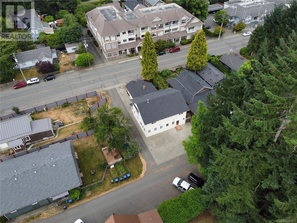5 Bedroom
4 Bathroom
Air Conditioned
Heat Pump
$1,269,000
Remodeled Triplex in the Heart of Downtown Courtenay This fully renovated, income-generating triplex is ideally located within walking distance to all of downtown Courtenay’s shops, restaurants, and amenities. All three units are currently rented with leases in place, providing immediate and stable rental income. Major upgrades include a new roof and extensive interior renovations to the main-level unit, which features updated finishes and a full set of new appliances. Ample off-street parking adds further convenience for tenants. This is a turnkey investment opportunity in excellent condition with strong rental potential and long-term value in a prime central location. (id:60626)
Property Details
|
MLS® Number
|
1007372 |
|
Property Type
|
Other |
|
Neigbourhood
|
Courtenay City |
Building
|
Bathroom Total
|
4 |
|
Bedrooms Total
|
5 |
|
Constructed Date
|
1924 |
|
Cooling Type
|
Air Conditioned |
|
Heating Fuel
|
Electric |
|
Heating Type
|
Heat Pump |
|
Size Exterior
|
3409 Sqft |
|
Total Finished Area
|
3345 Sqft |
|
Type
|
Other |
Parking
Land
|
Acreage
|
No |
|
Size Irregular
|
5620 |
|
Size Total
|
5620 Sqft |
|
Size Total Text
|
5620 Sqft |
|
Zoning Type
|
Residential/commercial |
Rooms
| Level |
Type |
Length |
Width |
Dimensions |
|
Second Level |
Living Room |
|
|
21'6 x 15'5 |
|
Second Level |
Laundry Room |
|
|
8'11 x 11'7 |
|
Second Level |
Kitchen |
|
|
9'9 x 11'8 |
|
Second Level |
Balcony |
4 ft |
|
4 ft x Measurements not available |
|
Second Level |
Bedroom |
10 ft |
|
10 ft x Measurements not available |
|
Second Level |
Bathroom |
|
|
4'11 x 9'3 |
|
Main Level |
Bedroom |
11 ft |
11 ft |
11 ft x 11 ft |
|
Main Level |
Bathroom |
|
|
7'2 x 10'9 |
|
Main Level |
Storage |
|
|
4' x 4' |
|
Main Level |
Pantry |
|
|
11'7 x 4'1 |
|
Main Level |
Pantry |
|
|
4'3 x 6'4 |
|
Main Level |
Living Room |
|
|
12'3 x 15'3 |
|
Main Level |
Laundry Room |
|
|
9'6 x 15'3 |
|
Main Level |
Kitchen |
|
|
10'3 x 15'2 |
|
Main Level |
Den |
|
|
11'3 x 8'1 |
|
Main Level |
Bedroom |
|
|
11'11 x 10'1 |
|
Main Level |
Bedroom |
|
|
16'10 x 14'11 |
|
Main Level |
Bathroom |
|
|
5'6 x 8'11 |
|
Main Level |
Bathroom |
|
|
6'6 x 9'4 |
|
Additional Accommodation |
Primary Bedroom |
|
|
14'1 x 15'3 |

