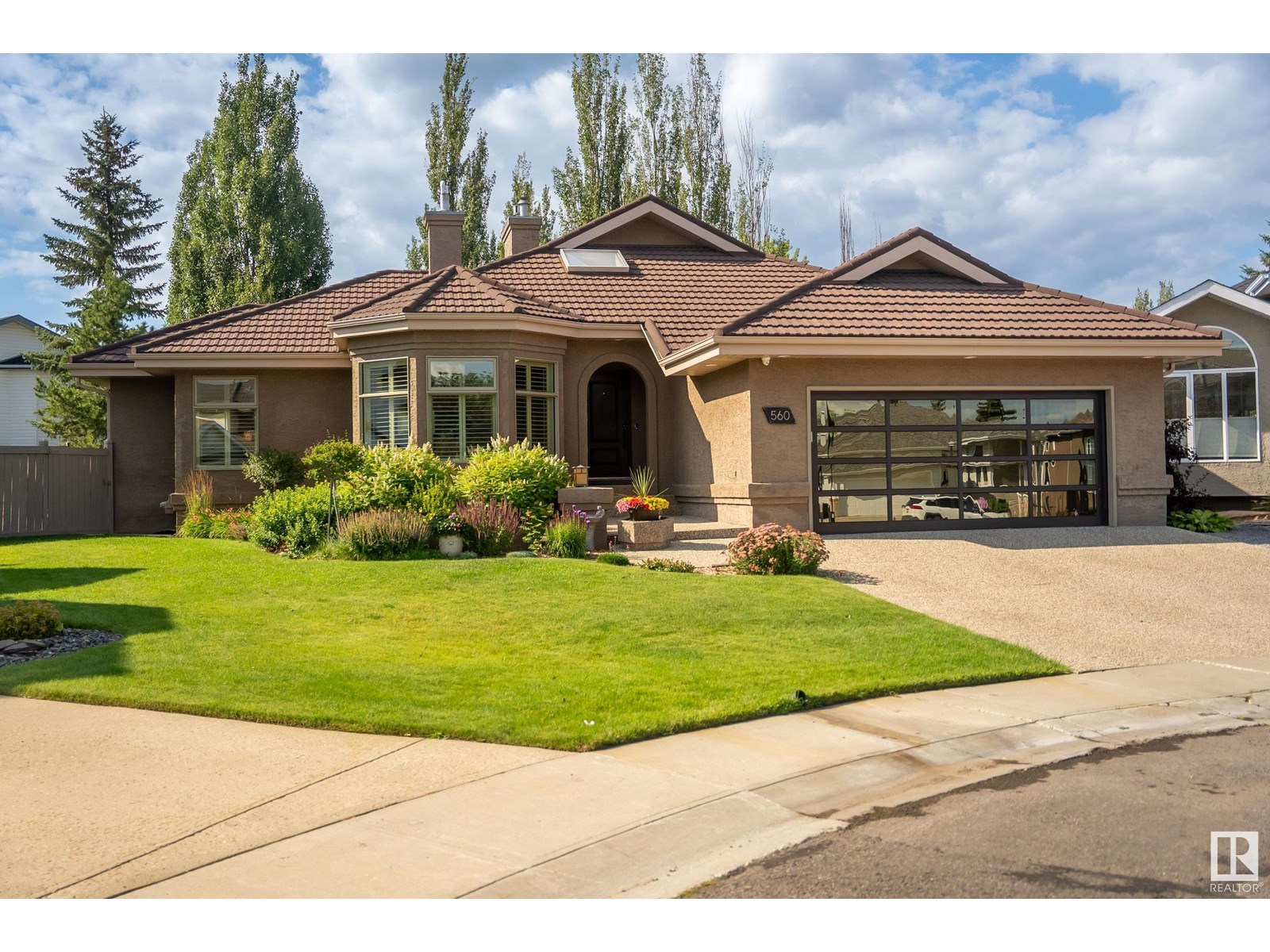4 Bedroom
3 Bathroom
1,895 ft2
Bungalow
Central Air Conditioning
Forced Air
$1,125,000
Welcome to 560 Twin Brooks Bay NW – a rare find tucked into a quiet cul-de-sac on one of the area’s largest pie lots. Owned by only two families and never sold on MLS, this home was reimagined from the studs up with high-end finishes and timeless design. With 3,500+ sq ft of living space, it features vaulted ceilings, walnut millwork, a chef’s kitchen with Sub-Zero & Wolf appliances, and a spa-inspired primary ensuite with steam shower, freestanding tub, and walk-in closet. The basement offers a projector/media zone, bar, 2 more bedrooms, and in-floor heating – all powered by Control4 smart home automation. The private yard includes composite decking, gas firetable, pergola, outdoor kitchen, hot tub with Covana cover, mature trees, custom stonework, irrigation, and more. Recent updates: A/C, 2 HE furnaces, new roof, updated electrical, windows, epoxy garage, and Kinetico water system. Every inch is thoughtfully finished. A one-of-a-kind home! (id:60626)
Open House
This property has open houses!
Starts at:
1:00 pm
Ends at:
4:00 pm
Property Details
|
MLS® Number
|
E4450699 |
|
Property Type
|
Single Family |
|
Neigbourhood
|
Twin Brooks |
|
Amenities Near By
|
Playground |
|
Features
|
Cul-de-sac, Private Setting, Treed |
|
Parking Space Total
|
4 |
|
Structure
|
Deck, Patio(s) |
Building
|
Bathroom Total
|
3 |
|
Bedrooms Total
|
4 |
|
Appliances
|
Dryer, Garage Door Opener, Hood Fan, Microwave, Refrigerator, Storage Shed, Gas Stove(s), Washer, Window Coverings, See Remarks |
|
Architectural Style
|
Bungalow |
|
Basement Development
|
Finished |
|
Basement Type
|
Full (finished) |
|
Ceiling Type
|
Vaulted |
|
Constructed Date
|
1993 |
|
Construction Style Attachment
|
Detached |
|
Cooling Type
|
Central Air Conditioning |
|
Heating Type
|
Forced Air |
|
Stories Total
|
1 |
|
Size Interior
|
1,895 Ft2 |
|
Type
|
House |
Parking
Land
|
Acreage
|
No |
|
Fence Type
|
Fence |
|
Land Amenities
|
Playground |
|
Size Irregular
|
769.76 |
|
Size Total
|
769.76 M2 |
|
Size Total Text
|
769.76 M2 |
Rooms
| Level |
Type |
Length |
Width |
Dimensions |
|
Basement |
Bedroom 3 |
|
|
153 sq ft |
|
Basement |
Bedroom 4 |
|
|
111 sq ft |
|
Basement |
Recreation Room |
|
|
858 sq. ft |
|
Main Level |
Living Room |
|
|
414 sq feet |
|
Main Level |
Dining Room |
|
|
132 sq feet |
|
Main Level |
Kitchen |
|
|
198 sq feet |
|
Main Level |
Primary Bedroom |
|
|
192 sq ft |
|
Main Level |
Bedroom 2 |
|
|
Measurements not available |
|
Main Level |
Office |
|
|
113 sq. ft |



























































