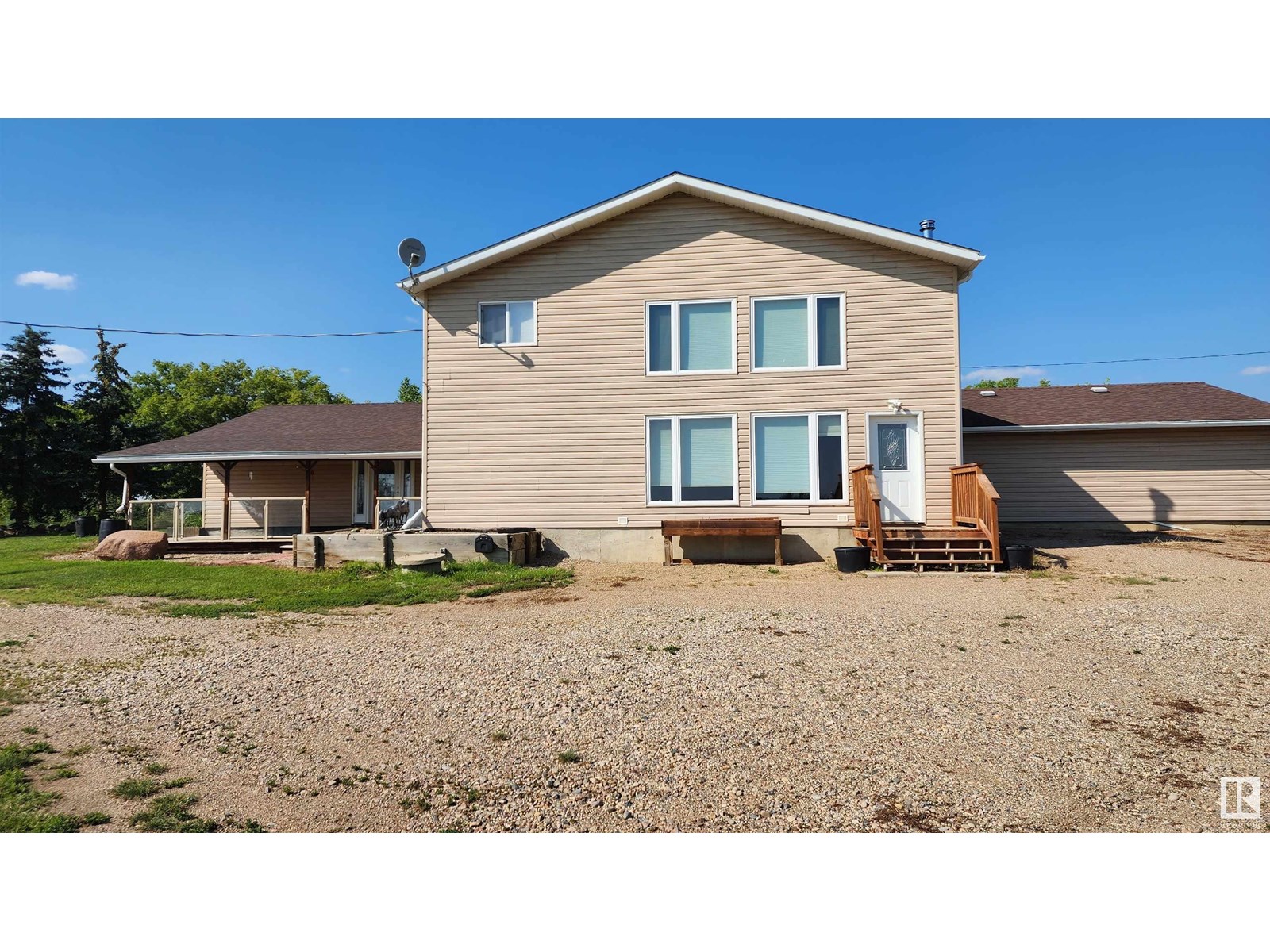6 Bedroom
2 Bathroom
3,788 ft2
Fireplace
Baseboard Heaters, Forced Air
$425,000
This is one home you and your family will not grow out of! With a spacious 3788 sq.ft. 1 1/2 storey home on slab, this home includes 6 bedrooms, 2 full bathrooms, large Family room with wood stove AND Bonus room upstairs. The modern kitchen includes an island with seating and is open to the dining/living room. Many large windows allow lots of natural light, also includes some LED lighting. Main floor laundry and hookups for a 2nd laundry on the upper level offers efficiency. The covered front deck is a great addition and perfect for relaxing or entertaining. The 22 x 28' attached garage/shop features 10' OH door, shelving & secure entry to the home. The 10 acre parcel includes a soft cover equipment storage/animal shelter, fenced corrals for your hobby animals, 2 approaches with circle driveway, fruit trees, sheltered picnic area and mature trees throughout. Location is close to Stoney Lake and is within a 20 minute drive to Elk Point and St. Paul. Very scenic area! GST may apply to part of price. (id:60626)
Property Details
|
MLS® Number
|
E4448952 |
|
Property Type
|
Single Family |
|
Features
|
Corner Site, Rolling |
|
Parking Space Total
|
6 |
|
Structure
|
Deck, Fire Pit |
Building
|
Bathroom Total
|
2 |
|
Bedrooms Total
|
6 |
|
Amenities
|
Vinyl Windows |
|
Appliances
|
Dishwasher, Dryer, Fan, Refrigerator, Stove, Washer, Window Coverings |
|
Basement Type
|
None |
|
Constructed Date
|
1985 |
|
Construction Style Attachment
|
Detached |
|
Fireplace Fuel
|
Wood |
|
Fireplace Present
|
Yes |
|
Fireplace Type
|
Woodstove |
|
Heating Type
|
Baseboard Heaters, Forced Air |
|
Stories Total
|
2 |
|
Size Interior
|
3,788 Ft2 |
|
Type
|
House |
Parking
Land
|
Acreage
|
No |
|
Size Frontage
|
193 M |
|
Size Irregular
|
10 |
|
Size Total
|
10 M2 |
|
Size Total Text
|
10 M2 |
Rooms
| Level |
Type |
Length |
Width |
Dimensions |
|
Main Level |
Living Room |
3.74 m |
4.48 m |
3.74 m x 4.48 m |
|
Main Level |
Dining Room |
3.71 m |
3.89 m |
3.71 m x 3.89 m |
|
Main Level |
Kitchen |
3.82 m |
2.92 m |
3.82 m x 2.92 m |
|
Main Level |
Family Room |
6.8 m |
8.43 m |
6.8 m x 8.43 m |
|
Main Level |
Primary Bedroom |
4.95 m |
4.3 m |
4.95 m x 4.3 m |
|
Main Level |
Bedroom 2 |
3.68 m |
2.65 m |
3.68 m x 2.65 m |
|
Main Level |
Bedroom 3 |
3.66 m |
2.71 m |
3.66 m x 2.71 m |
|
Main Level |
Bedroom 4 |
3.47 m |
4.75 m |
3.47 m x 4.75 m |
|
Main Level |
Utility Room |
|
|
Measurements not available |
|
Main Level |
Laundry Room |
|
|
Measurements not available |
|
Upper Level |
Bonus Room |
9.53 m |
6.83 m |
9.53 m x 6.83 m |
|
Upper Level |
Bedroom 5 |
3.07 m |
5.35 m |
3.07 m x 5.35 m |
|
Upper Level |
Bedroom 6 |
4.03 m |
3.08 m |
4.03 m x 3.08 m |






















































