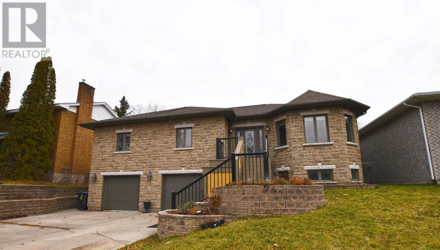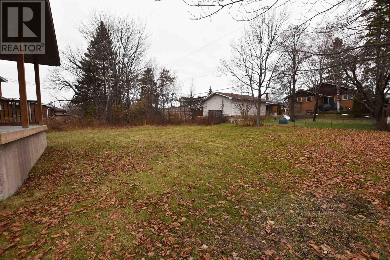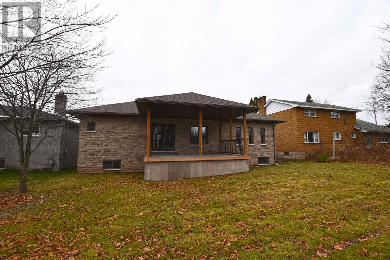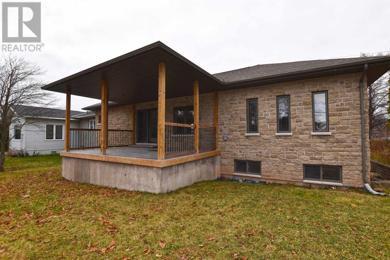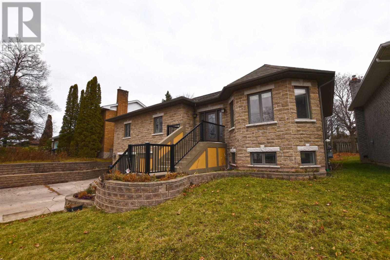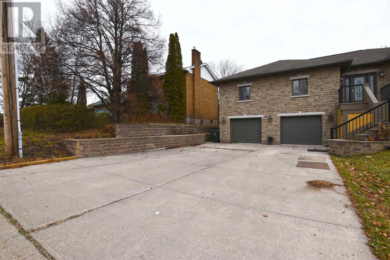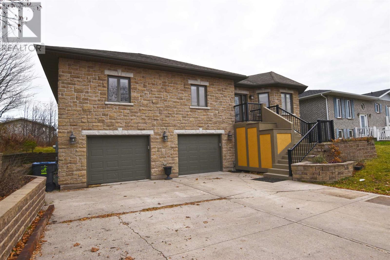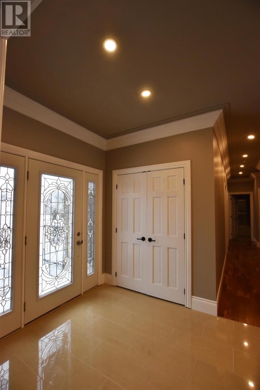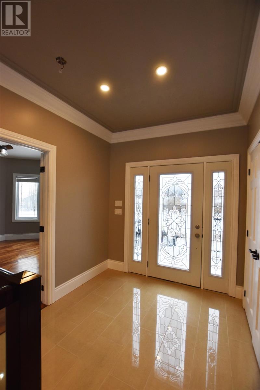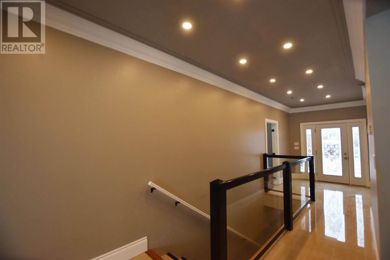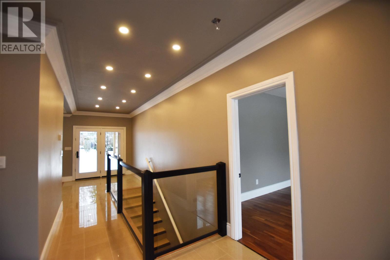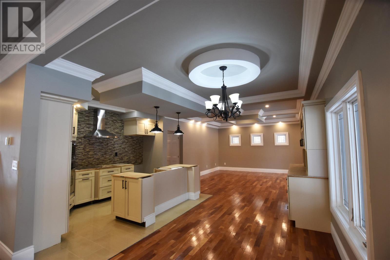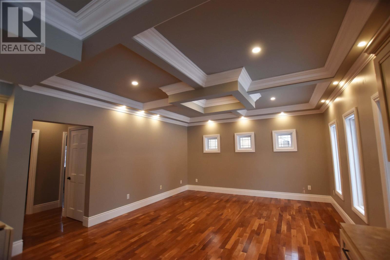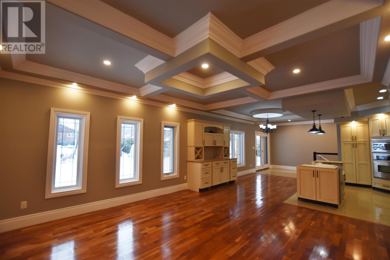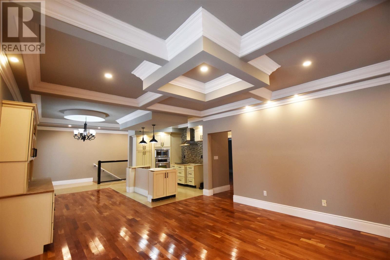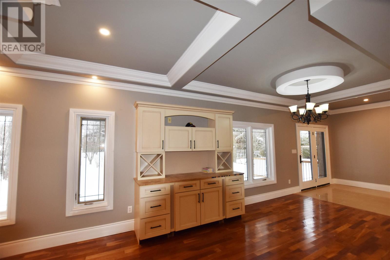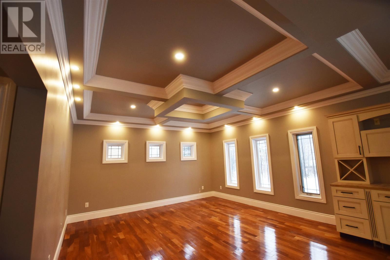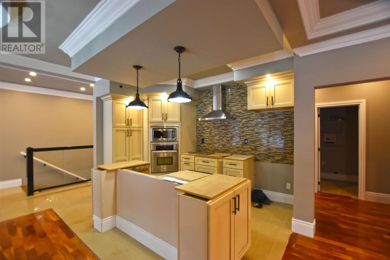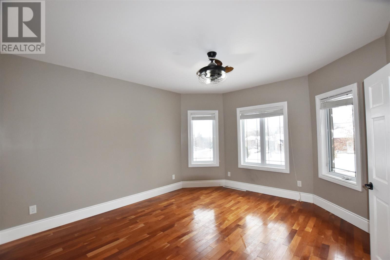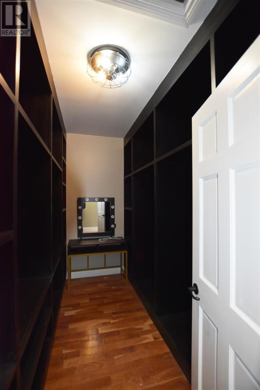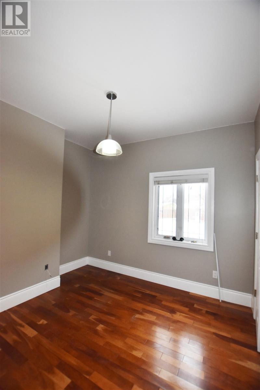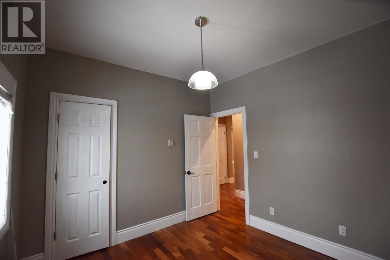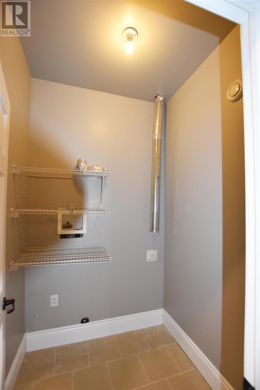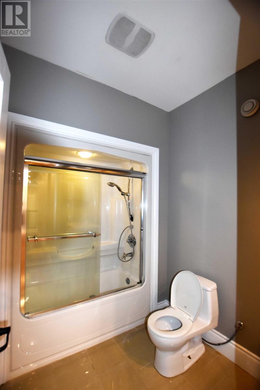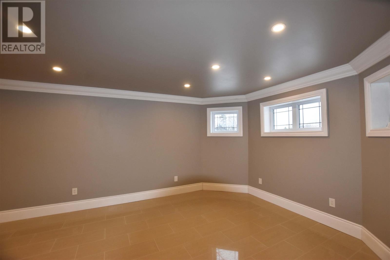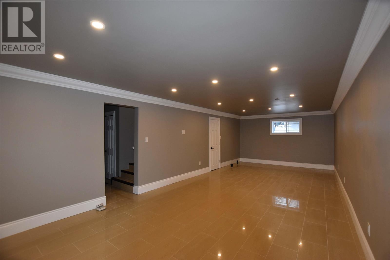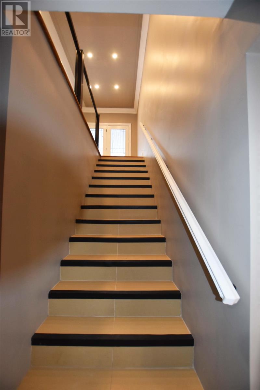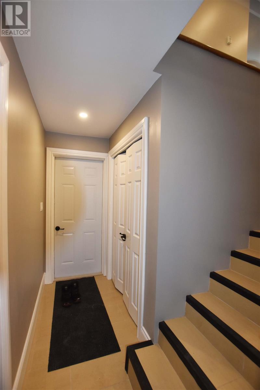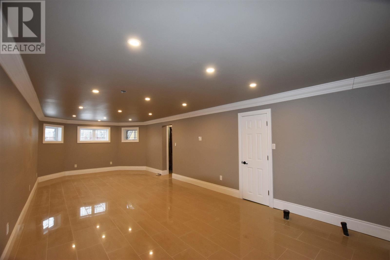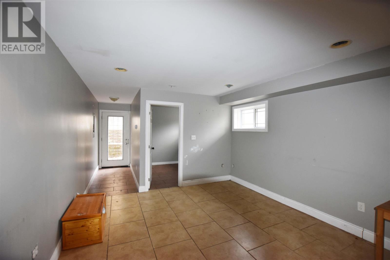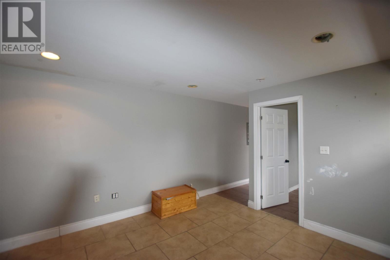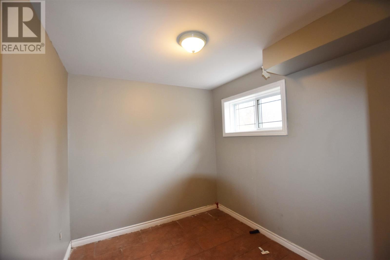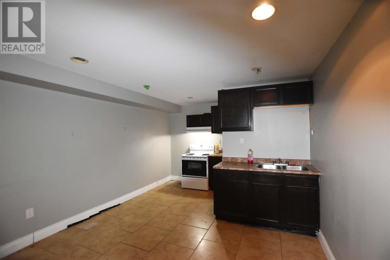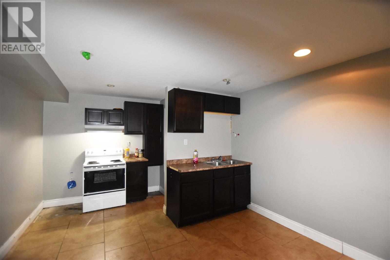3 Bedroom
3 Bathroom
Bungalow
Radiant/infra-Red Heat
$649,900
Located in a highly sought-after hilltop neighborhood, this meticulously finished high-rise bungalow offers style, space, and versatility. The home showcases a stunning stone exterior, concrete driveway, and a double car garage for excellent curb appeal. Inside, the main level features 3 bedrooms and 2 full bathrooms, highlighted by an open-concept layout with beautiful tray ceilings and a modern, elegant design. The primary suite includes a spacious walk-in closet and a luxurious ensuite with an oversized shower. An added bonus is the one-bedroom in-law suite with its own separate exterior entrance, perfect for guests or as a potential Airbnb rental. Below level offers a generous 31x14 ft rec room, utility room, and cold room, providing ample space and storage. Heated with an ultra-efficient hot water boiler system, this home keeps energy consumption and monthly bills low. Don’t miss your opportunity to own this beautiful home—book your private viewing today! (id:60626)
Property Details
|
MLS® Number
|
SM252019 |
|
Property Type
|
Single Family |
|
Community Name
|
Sault Ste. Marie |
|
Features
|
Paved Driveway |
|
Structure
|
Deck |
Building
|
Bathroom Total
|
3 |
|
Bedrooms Above Ground
|
3 |
|
Bedrooms Total
|
3 |
|
Age
|
16 To 20 Years |
|
Appliances
|
Hot Water Instant, None |
|
Architectural Style
|
Bungalow |
|
Basement Development
|
Finished |
|
Basement Type
|
Full (finished) |
|
Construction Style Attachment
|
Detached |
|
Exterior Finish
|
Stone |
|
Flooring Type
|
Hardwood |
|
Heating Type
|
Radiant/infra-red Heat |
|
Stories Total
|
1 |
|
Utility Water
|
Municipal Water |
Parking
Land
|
Acreage
|
No |
|
Sewer
|
Sanitary Sewer |
|
Size Depth
|
130 Ft |
|
Size Frontage
|
65.0000 |
|
Size Irregular
|
65 X 130 |
|
Size Total Text
|
65 X 130|under 1/2 Acre |
Rooms
| Level |
Type |
Length |
Width |
Dimensions |
|
Basement |
Bedroom |
|
|
10.5 x 10 |
|
Basement |
Recreation Room |
|
|
31 x 14 |
|
Main Level |
Living Room |
|
|
12 x 16 |
|
Main Level |
Dining Room |
|
|
11 x 15 |
|
Main Level |
Kitchen |
|
|
12 x 8.5 |
|
Main Level |
Bedroom |
|
|
10 x 11 |
|
Main Level |
Bathroom |
|
|
5 x 7 (4 PCE) |
|
Main Level |
Laundry Room |
|
|
5.5 x 5 |
|
Main Level |
Bedroom |
|
|
15 x 13.5 |
|
Main Level |
Bonus Room |
|
|
11 x 8 |
|
Main Level |
Ensuite |
|
|
9 x 10 |

