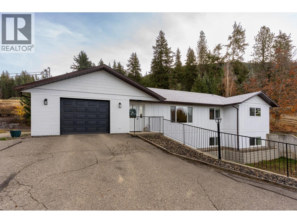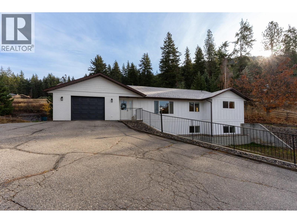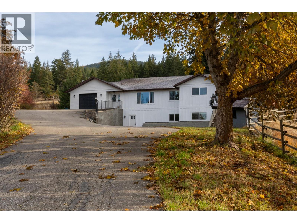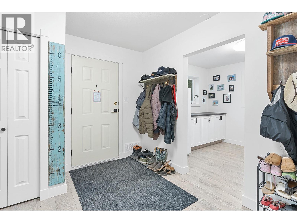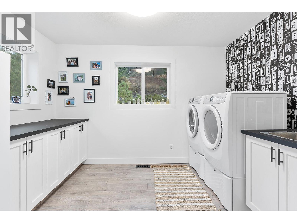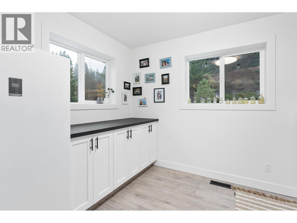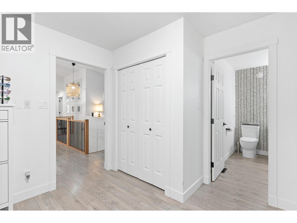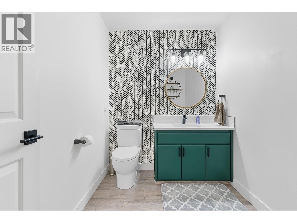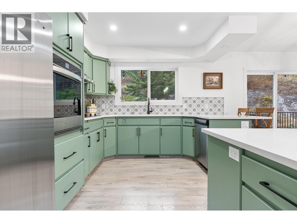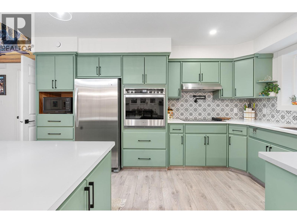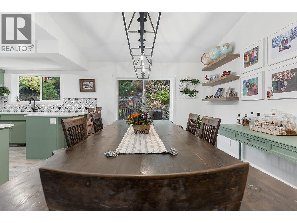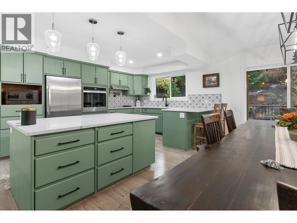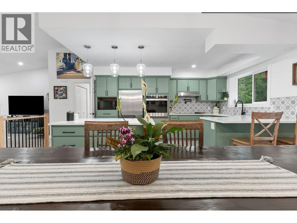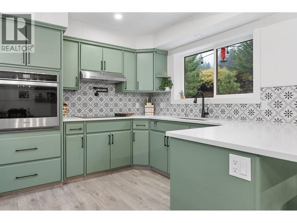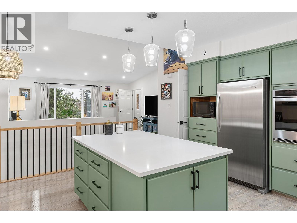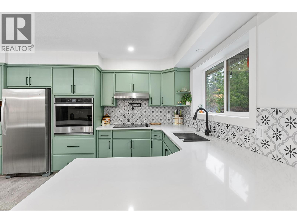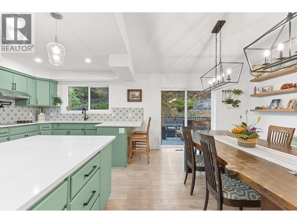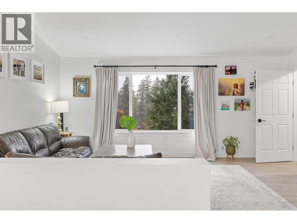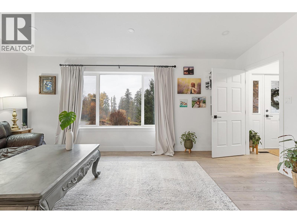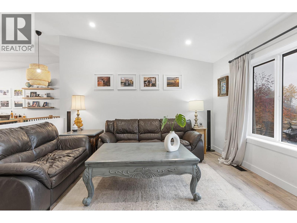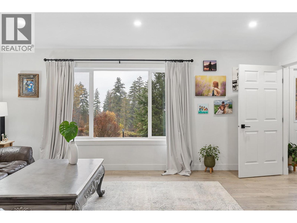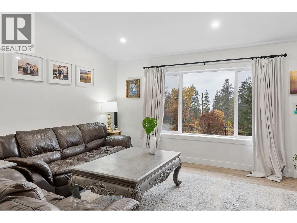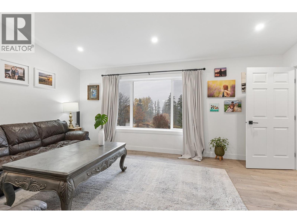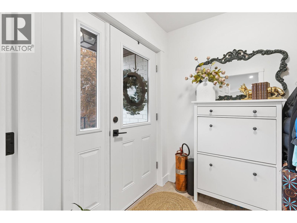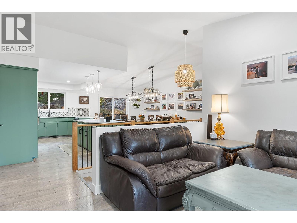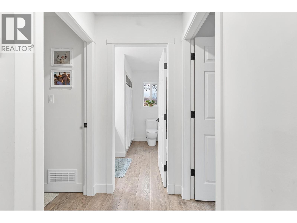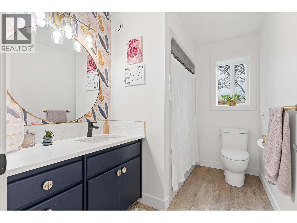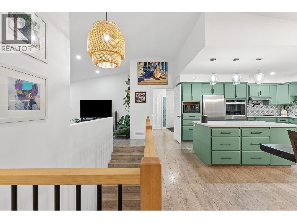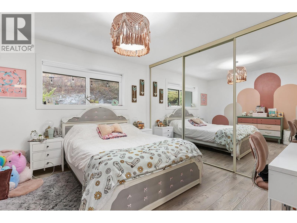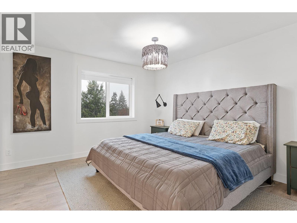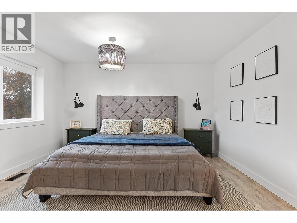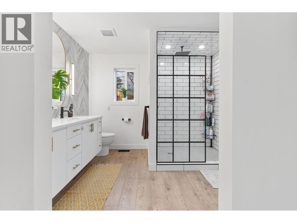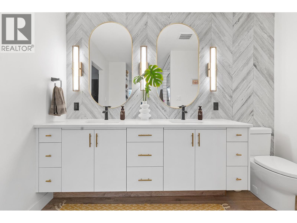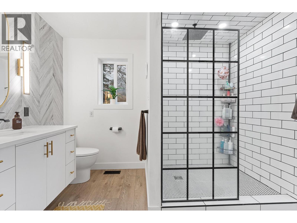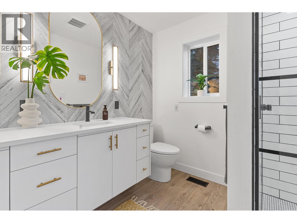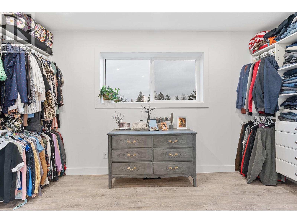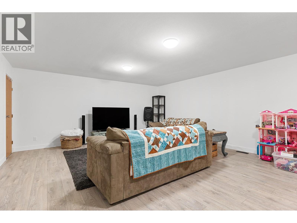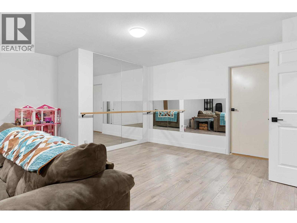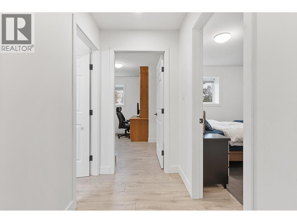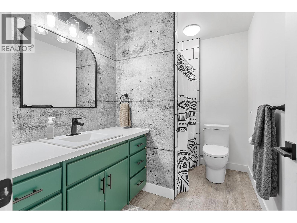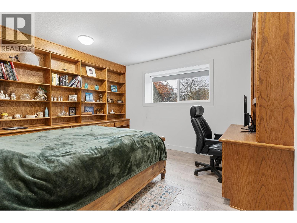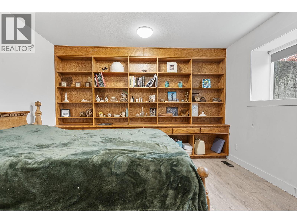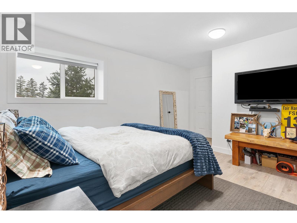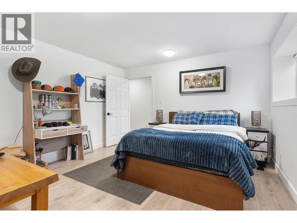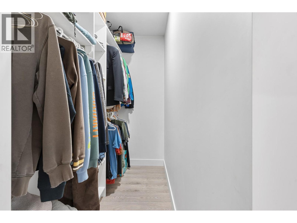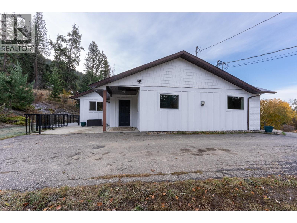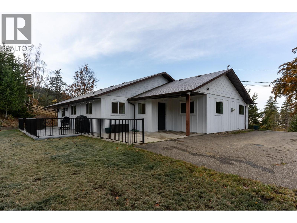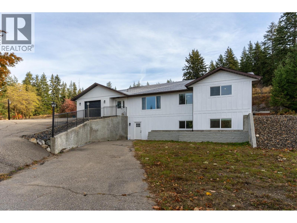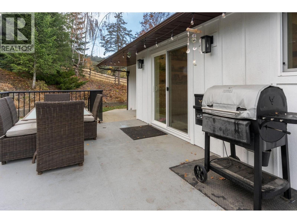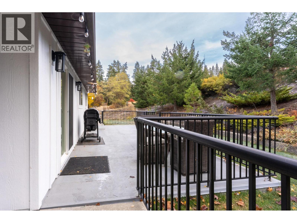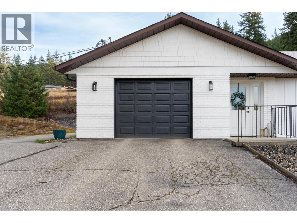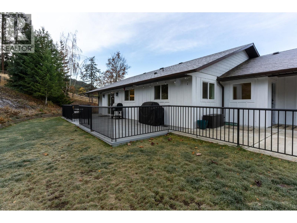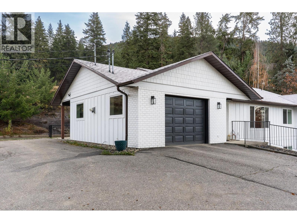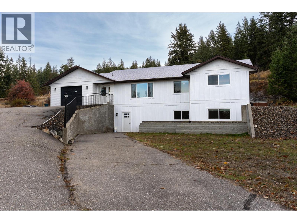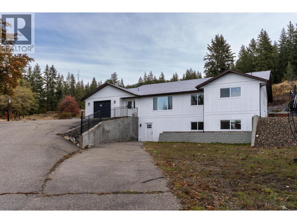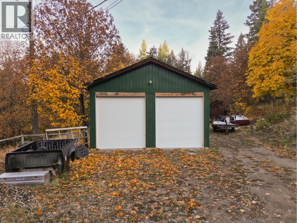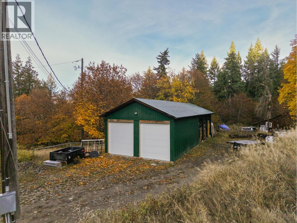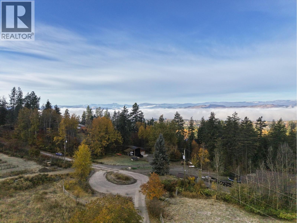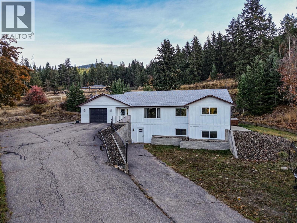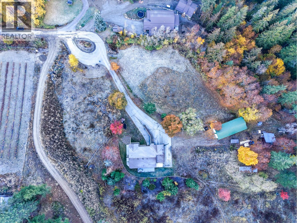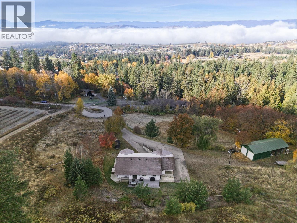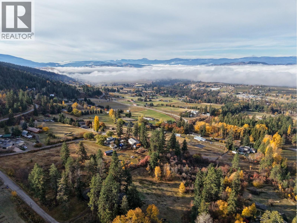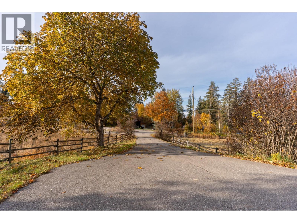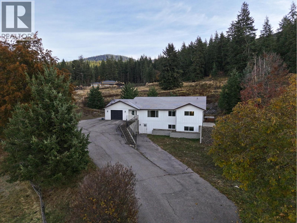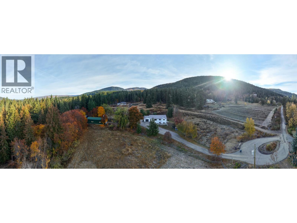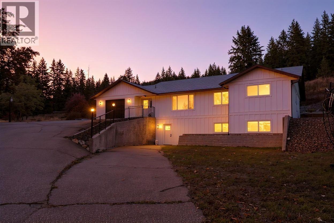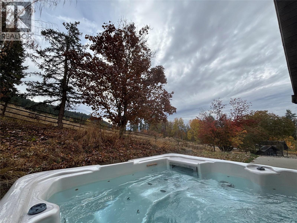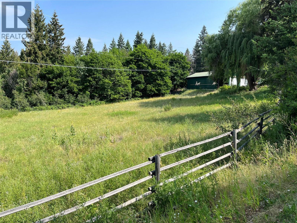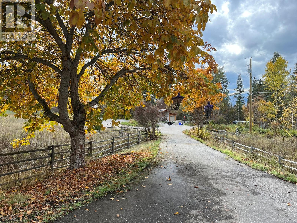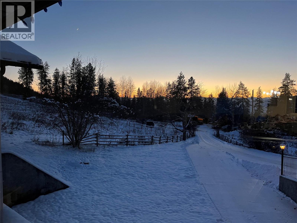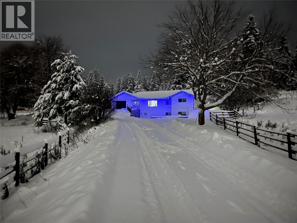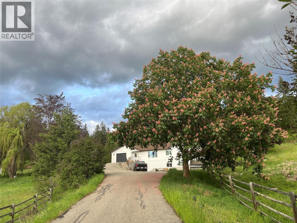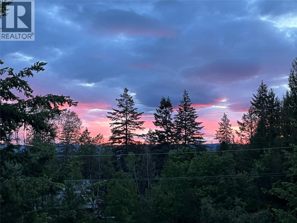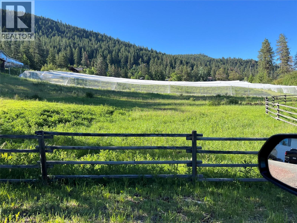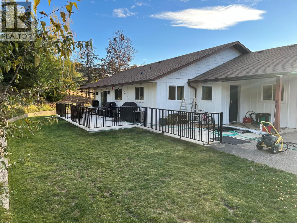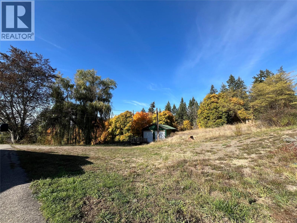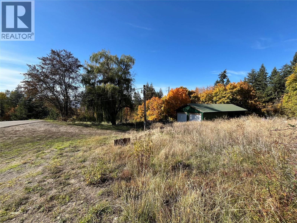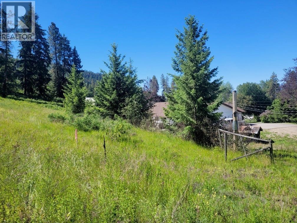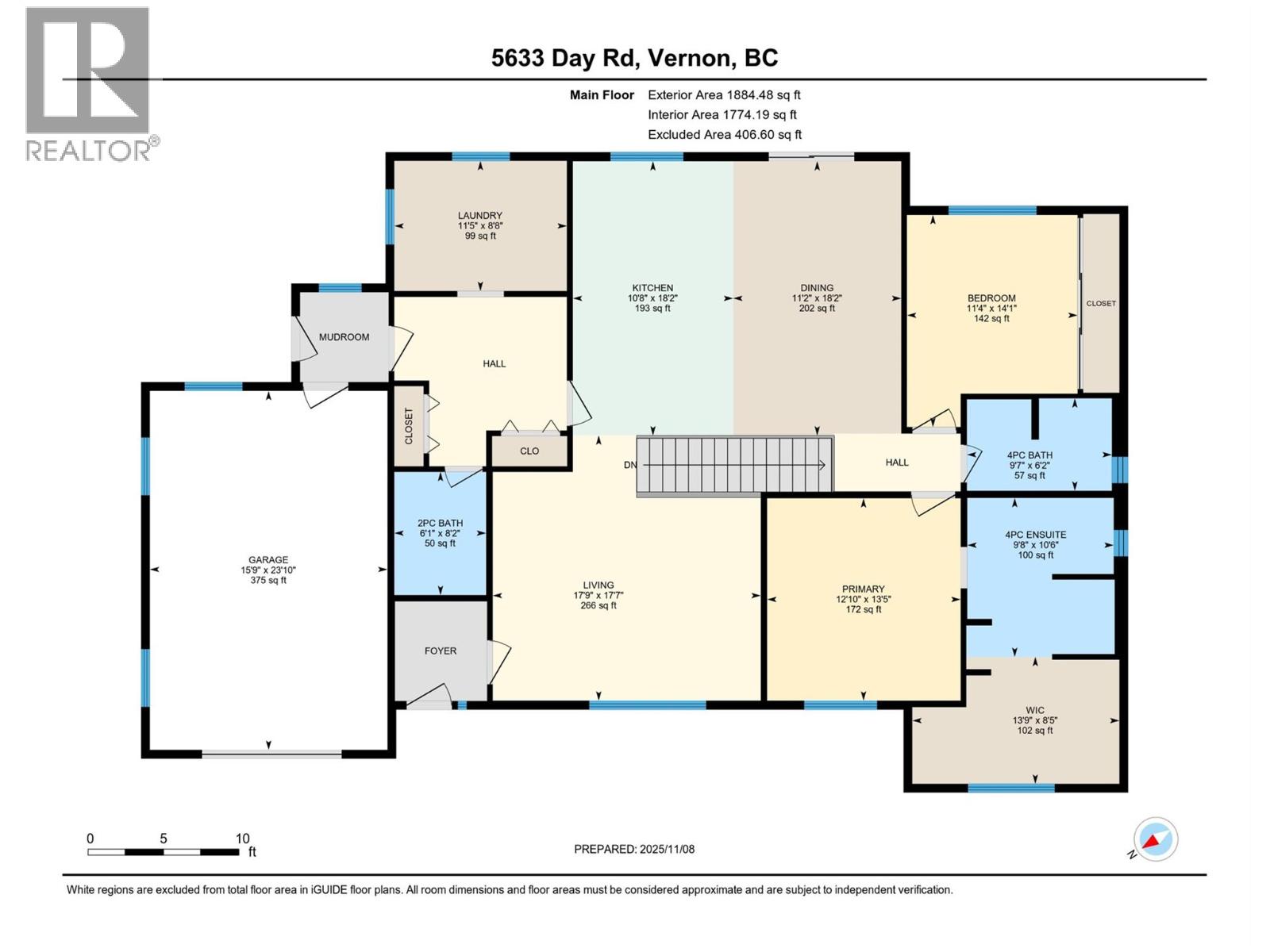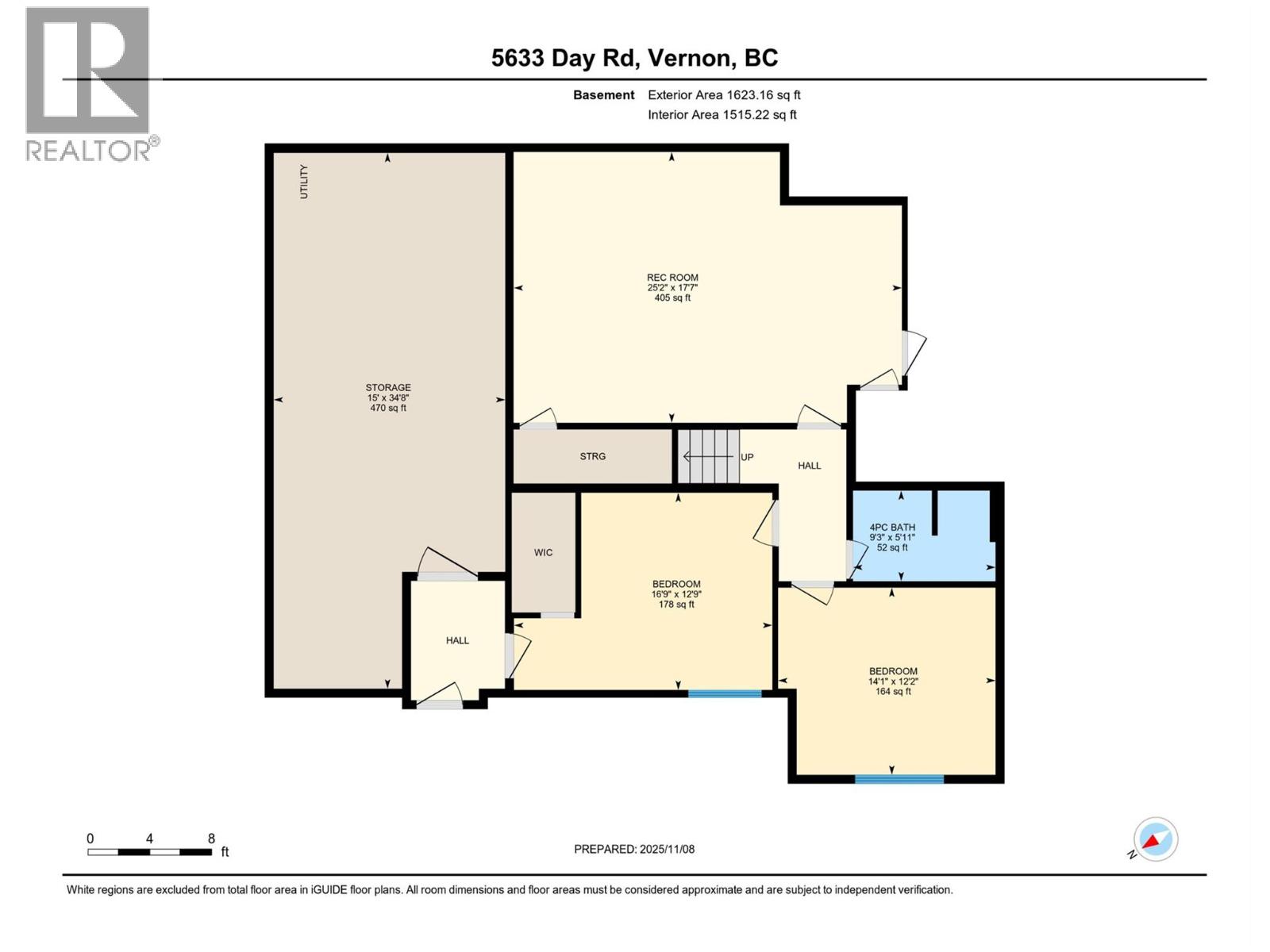4 Bedroom
4 Bathroom
3,511 ft2
Ranch
See Remarks
Acreage
Rolling
$1,449,000
Enjoy privacy, space, and beautiful valley views from this lovely 4-bedroom, 3.5-bath, 3,500 sq. ft. home set on 5 acres in an idyllic North BX setting. The inviting layout features bright living spaces, a comfortable primary suite, and plenty of room for family and guests. A single attached garage adds everyday convenience, while the impressive 5-bay detached shop is perfect for storage, hobbies or business use. The property offers open, peaceful surroundings, and is an ideal blend of comfort, functionality and rural charm. (id:60626)
Property Details
|
MLS® Number
|
10368864 |
|
Property Type
|
Single Family |
|
Neigbourhood
|
North BX |
|
Amenities Near By
|
Ski Area |
|
Community Features
|
Rural Setting |
|
Features
|
Private Setting |
|
Parking Space Total
|
7 |
|
View Type
|
Valley View, View (panoramic) |
Building
|
Bathroom Total
|
4 |
|
Bedrooms Total
|
4 |
|
Architectural Style
|
Ranch |
|
Constructed Date
|
1990 |
|
Construction Style Attachment
|
Detached |
|
Cooling Type
|
See Remarks |
|
Half Bath Total
|
1 |
|
Heating Fuel
|
Geo Thermal |
|
Roof Material
|
Asphalt Shingle |
|
Roof Style
|
Unknown |
|
Stories Total
|
2 |
|
Size Interior
|
3,511 Ft2 |
|
Type
|
House |
|
Utility Water
|
Well |
Parking
|
See Remarks
|
|
|
Attached Garage
|
1 |
Land
|
Acreage
|
Yes |
|
Land Amenities
|
Ski Area |
|
Landscape Features
|
Rolling |
|
Sewer
|
Septic Tank |
|
Size Irregular
|
4.94 |
|
Size Total
|
4.94 Ac|1 - 5 Acres |
|
Size Total Text
|
4.94 Ac|1 - 5 Acres |
|
Zoning Type
|
Unknown |
Rooms
| Level |
Type |
Length |
Width |
Dimensions |
|
Basement |
4pc Bathroom |
|
|
9'3'' x 5'11'' |
|
Basement |
Storage |
|
|
15'0'' x 34'8'' |
|
Basement |
Bedroom |
|
|
16'9'' x 12'9'' |
|
Basement |
Bedroom |
|
|
14'1'' x 12'2'' |
|
Basement |
Recreation Room |
|
|
25'2'' x 17'7'' |
|
Main Level |
2pc Bathroom |
|
|
6'1'' x 8'2'' |
|
Main Level |
Laundry Room |
|
|
11'6'' x 8'8'' |
|
Main Level |
Kitchen |
|
|
10'8'' x 18'2'' |
|
Main Level |
Dining Room |
|
|
11'2'' x 18'2'' |
|
Main Level |
Living Room |
|
|
17'9'' x 17'7'' |
|
Main Level |
Other |
|
|
13'9'' x 8'5'' |
|
Main Level |
3pc Bathroom |
|
|
9'7'' x 6'2'' |
|
Main Level |
4pc Ensuite Bath |
|
|
9'8'' x 10'6'' |
|
Main Level |
Bedroom |
|
|
11'4'' x 14'1'' |
|
Main Level |
Primary Bedroom |
|
|
13'5'' x 12'10'' |

