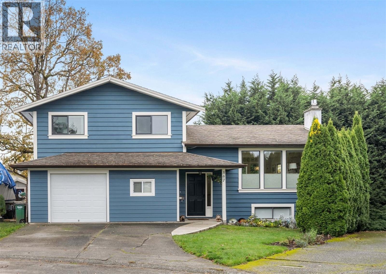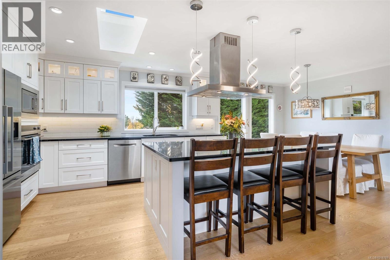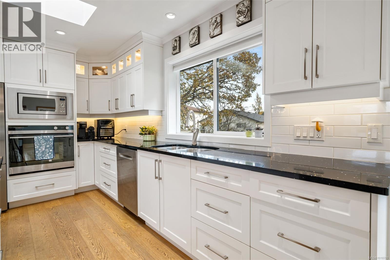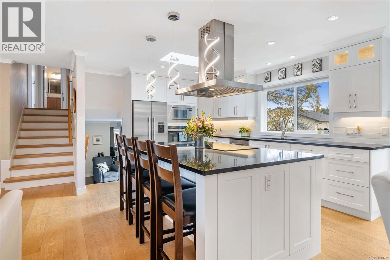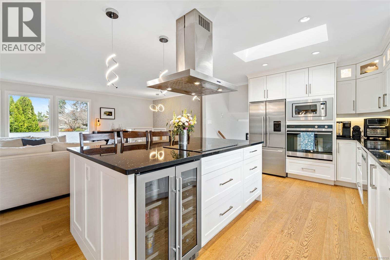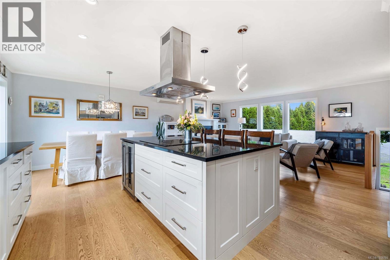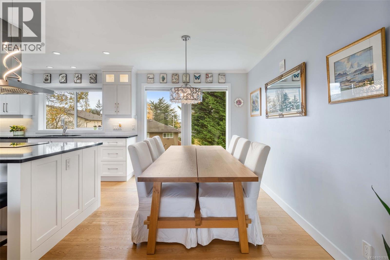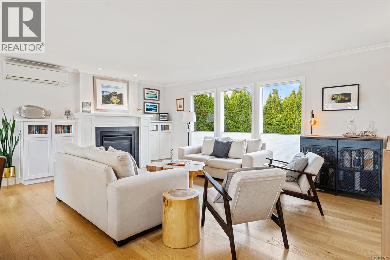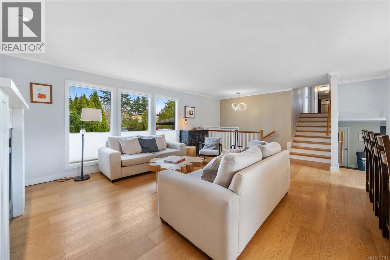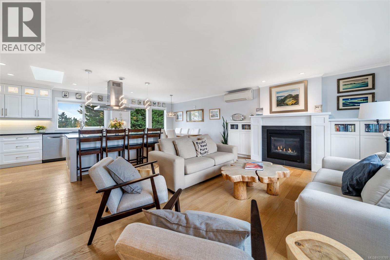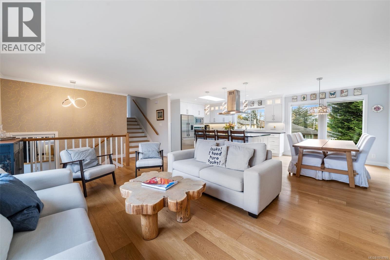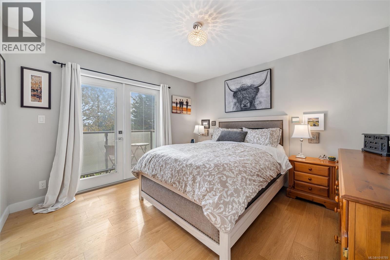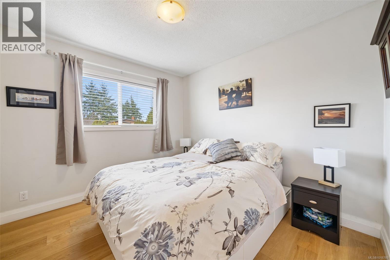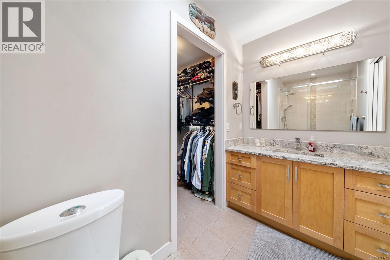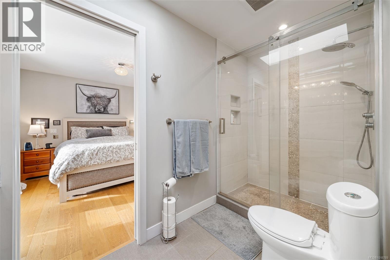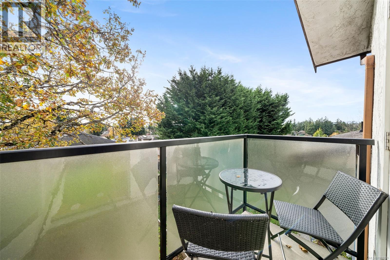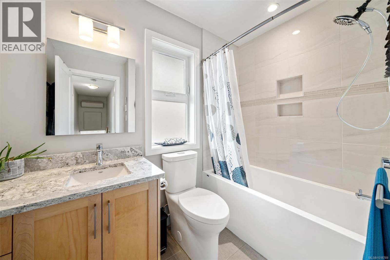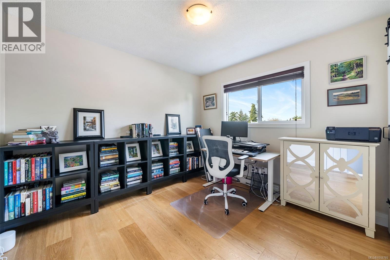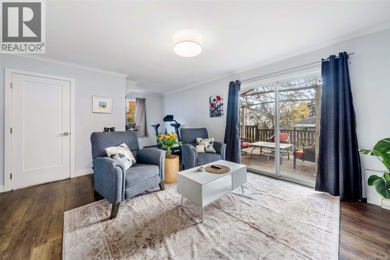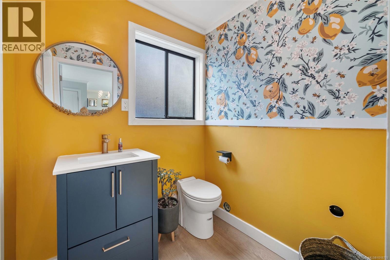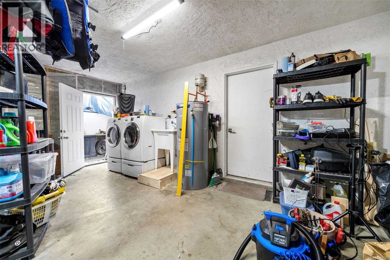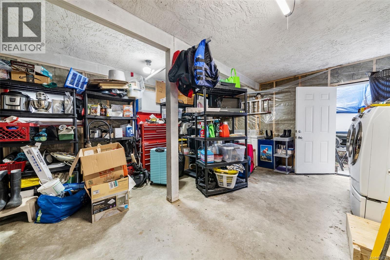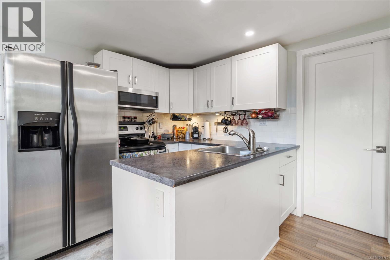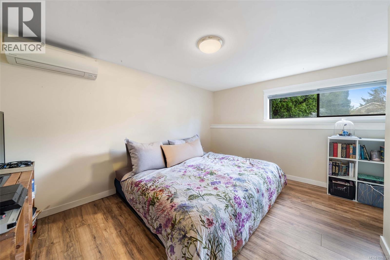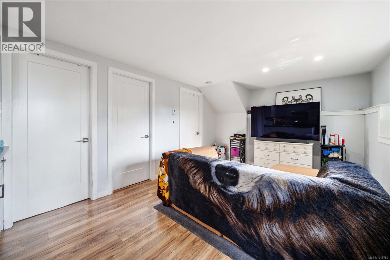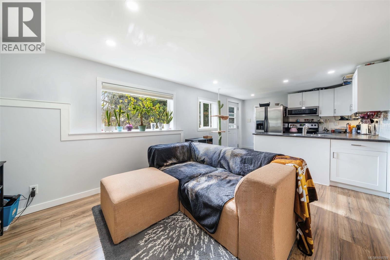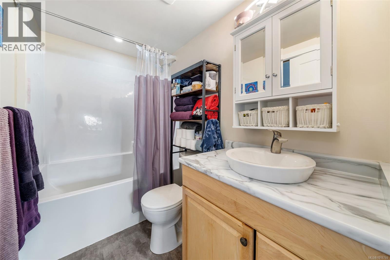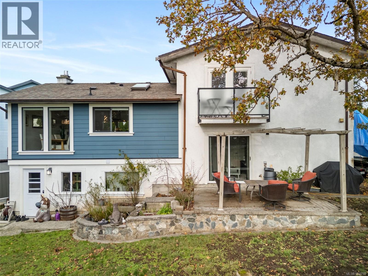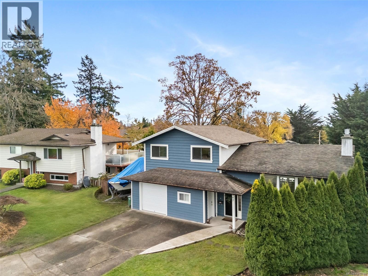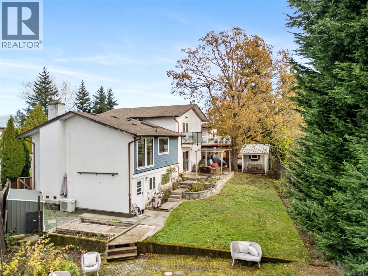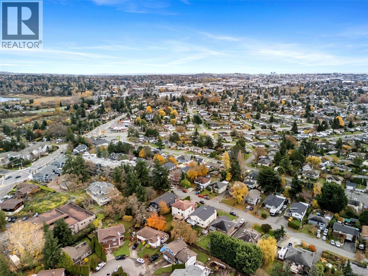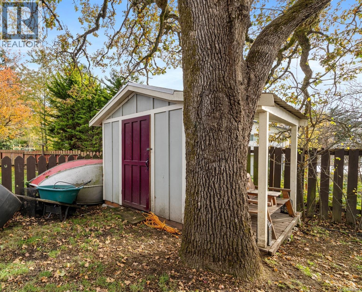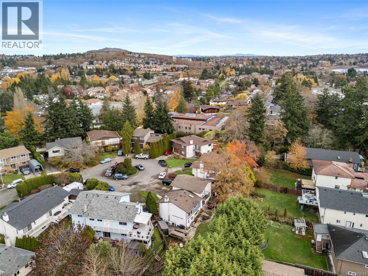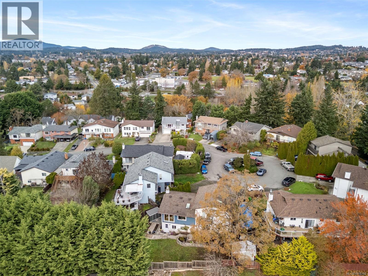4 Bedroom
4 Bathroom
2,560 ft2
Fireplace
Air Conditioned, Wall Unit
Heat Pump
$1,295,000
Nestled on a quiet cul-de-sac, this beautifully updated split-level home combines comfort, style, and versatility. The main residence offers 3 bedrooms and 3 bathrooms, highlighted by a stunning renovated kitchen with granite countertops and high-end stainless steel appliances. New wood flooring, updated bathrooms, and a custom family room with built-ins and a cozy gas fireplace create a warm, welcoming atmosphere. The bright primary suite features a walk-in closet and large ensuite. A separate, updated 1-bedroom suite provides the perfect space for extended family or additional income. Enjoy the sun-soaked, southwest-facing backyard—fully fenced and ideal for gardening, entertaining, or relaxing. With its prime location close to schools, parks, shopping, and just minutes to downtown, this move-in-ready home offers exceptional family living with valuable flexibility and investment appeal. (id:60626)
Property Details
|
MLS® Number
|
1018789 |
|
Property Type
|
Single Family |
|
Neigbourhood
|
Glanford |
|
Features
|
Cul-de-sac, Level Lot, Irregular Lot Size, Other |
|
Parking Space Total
|
3 |
|
Plan
|
Vip33254 |
|
Structure
|
Patio(s) |
Building
|
Bathroom Total
|
4 |
|
Bedrooms Total
|
4 |
|
Constructed Date
|
1980 |
|
Cooling Type
|
Air Conditioned, Wall Unit |
|
Fireplace Present
|
Yes |
|
Fireplace Total
|
1 |
|
Heating Fuel
|
Electric, Natural Gas, Other |
|
Heating Type
|
Heat Pump |
|
Size Interior
|
2,560 Ft2 |
|
Total Finished Area
|
2210 Sqft |
|
Type
|
House |
Land
|
Acreage
|
No |
|
Size Irregular
|
7239 |
|
Size Total
|
7239 Sqft |
|
Size Total Text
|
7239 Sqft |
|
Zoning Type
|
Residential |
Rooms
| Level |
Type |
Length |
Width |
Dimensions |
|
Second Level |
Balcony |
|
|
3'9 x 8'7 |
|
Second Level |
Ensuite |
|
|
3-Piece |
|
Second Level |
Bathroom |
|
|
4-Piece |
|
Second Level |
Bedroom |
|
|
10'7 x 9'5 |
|
Second Level |
Bedroom |
|
|
10'11 x 10'0 |
|
Second Level |
Primary Bedroom |
|
|
11'6 x 11'6 |
|
Lower Level |
Patio |
|
12 ft |
Measurements not available x 12 ft |
|
Lower Level |
Bathroom |
|
|
2-Piece |
|
Lower Level |
Bathroom |
|
|
4-Piece |
|
Lower Level |
Laundry Room |
|
|
6'7 x 6'2 |
|
Lower Level |
Family Room |
|
|
11'0 x 14'11 |
|
Lower Level |
Bedroom |
|
|
11'7 x 13'4 |
|
Lower Level |
Kitchen |
11 ft |
|
11 ft x Measurements not available |
|
Lower Level |
Kitchen |
|
|
10'1 x 13'8 |
|
Lower Level |
Family Room |
|
|
15'4 x 22'2 |
|
Main Level |
Dining Room |
|
|
10'1 x 8'8 |
|
Main Level |
Living Room |
|
|
15'1 x 22'5 |

