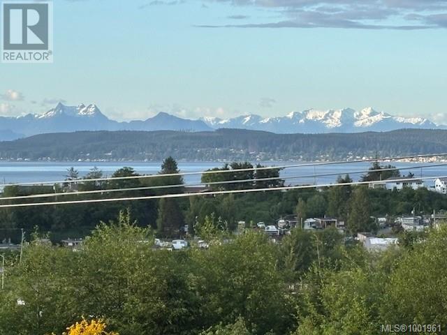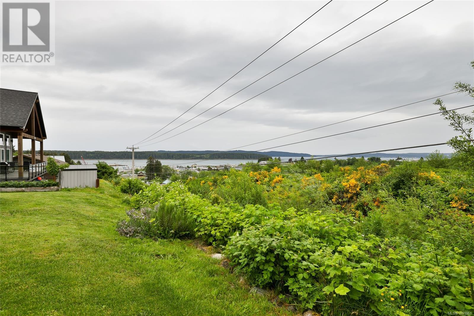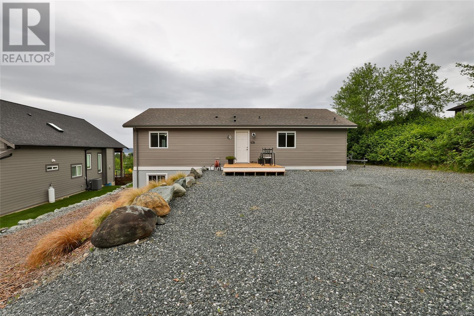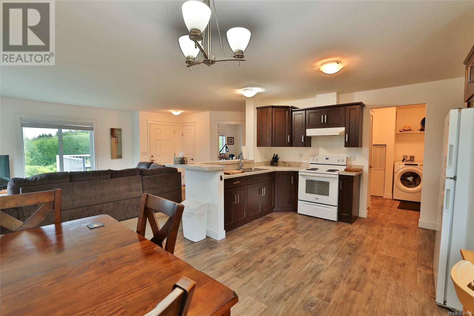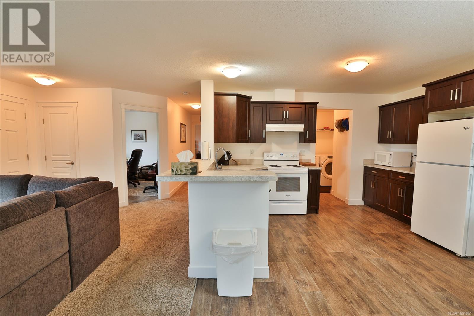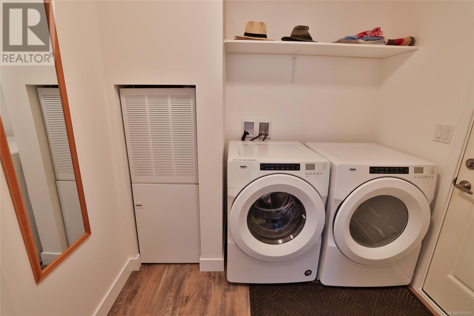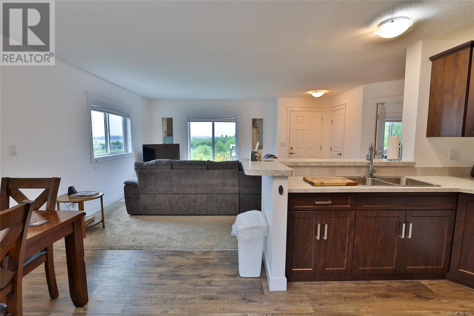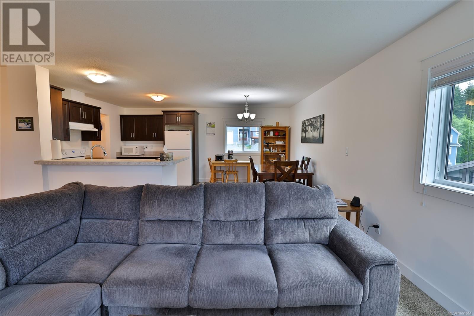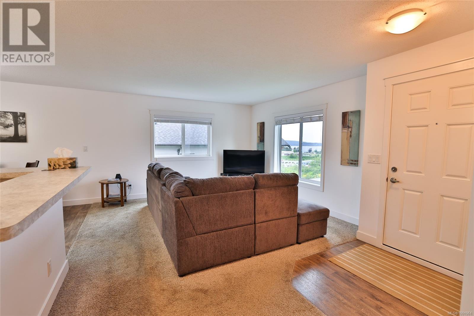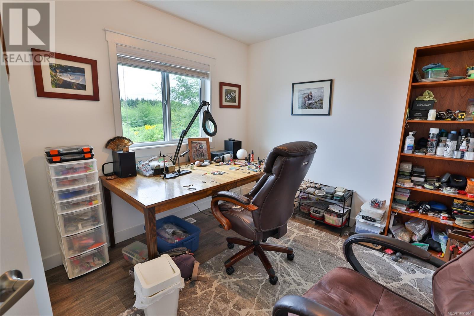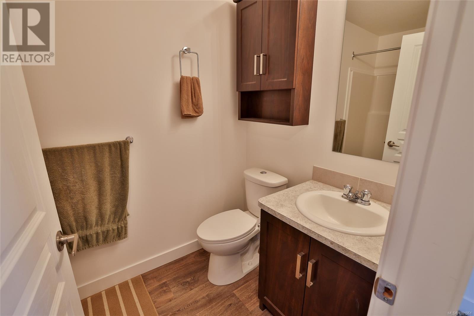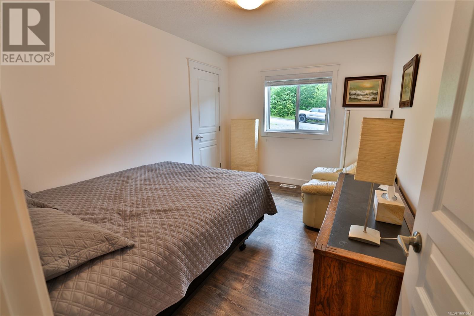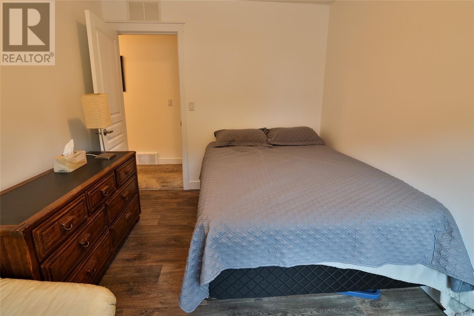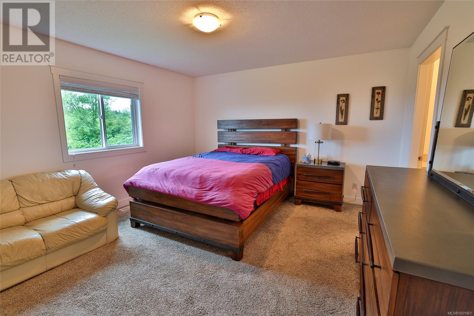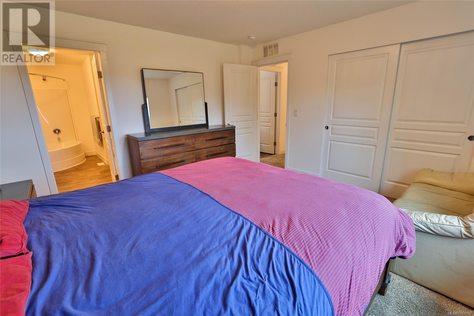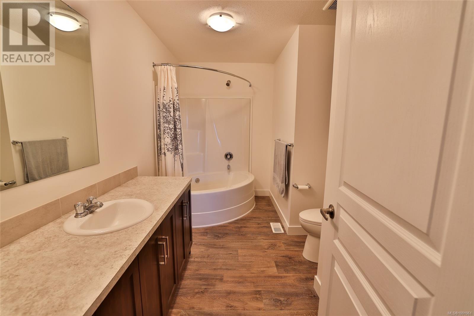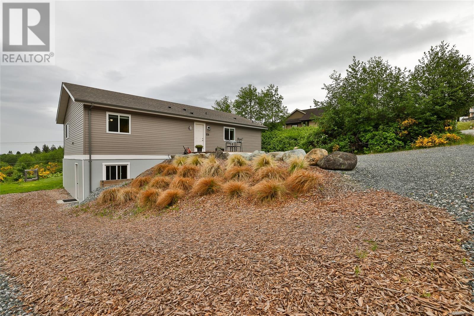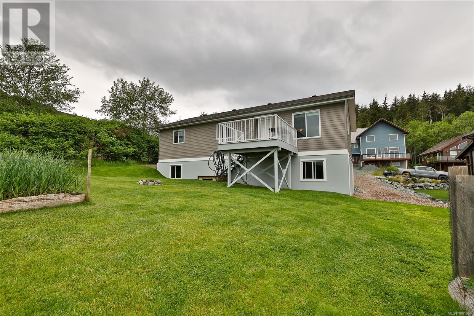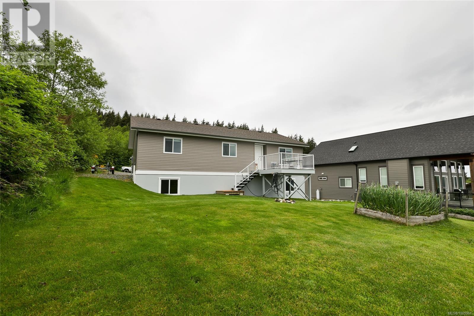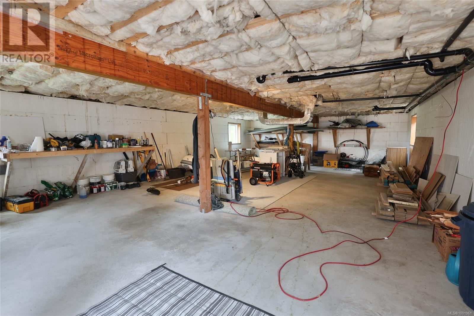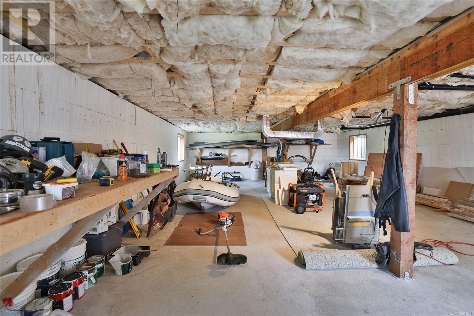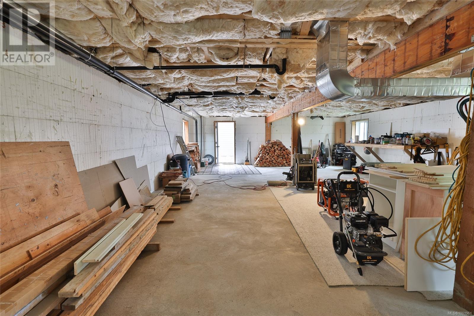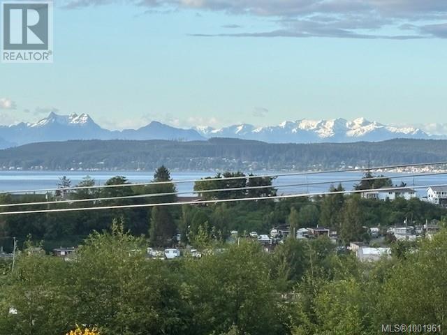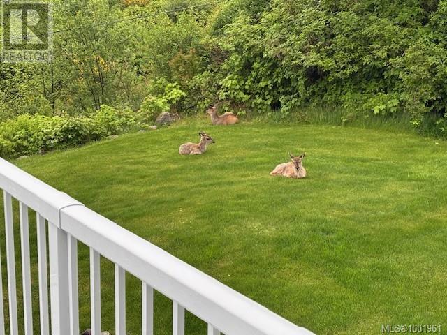570 Venture Pl Port Mcneill, British Columbia V0N 2R0
2 Bedroom
2 Bathroom
2,384 ft2
None
Forced Air
$585,000
Ocean & mountain views from this 2 bed + den, 2 bath modular home in quiet Port McNeill. Enjoy natural light in the modern open living area & kitchen with ample cabinets. Cozy den (potential 3rd bed). Primary suite has large ensuite w/ soaker tub & shower. Spacious unfinished full height ICF basement offers the ability for customization (workshop, suite?). Relax on the deck overlooking the finished yard. Unbeatable cul-de-sac location. Perfect coastal living! (id:60626)
Property Details
| MLS® Number | 1001961 |
| Property Type | Single Family |
| Neigbourhood | Port McNeill |
| Features | Cul-de-sac, Level Lot, Other, Marine Oriented |
| Parking Space Total | 3 |
| Plan | Vip84051 |
| View Type | Mountain View, Ocean View |
Building
| Bathroom Total | 2 |
| Bedrooms Total | 2 |
| Appliances | Refrigerator, Stove, Washer, Dryer |
| Constructed Date | 2020 |
| Cooling Type | None |
| Heating Fuel | Electric |
| Heating Type | Forced Air |
| Size Interior | 2,384 Ft2 |
| Total Finished Area | 1195 Sqft |
| Type | House |
Land
| Access Type | Road Access |
| Acreage | No |
| Size Irregular | 8403 |
| Size Total | 8403 Sqft |
| Size Total Text | 8403 Sqft |
| Zoning Description | R1 |
| Zoning Type | Residential |
Rooms
| Level | Type | Length | Width | Dimensions |
|---|---|---|---|---|
| Main Level | Entrance | 11 ft | Measurements not available x 11 ft | |
| Main Level | Laundry Room | 9'5 x 7'3 | ||
| Main Level | Kitchen | 9 ft | 9 ft x Measurements not available | |
| Main Level | Living Room | 11'10 x 12'10 | ||
| Main Level | Dining Room | 8'3 x 12'7 | ||
| Main Level | Bathroom | 4-Piece | ||
| Main Level | Bedroom | 9'2 x 12'3 | ||
| Main Level | Den | 9'7 x 9'8 | ||
| Main Level | Ensuite | 4-Piece | ||
| Main Level | Primary Bedroom | 13'5 x 12'11 |
Contact Us
Contact us for more information

