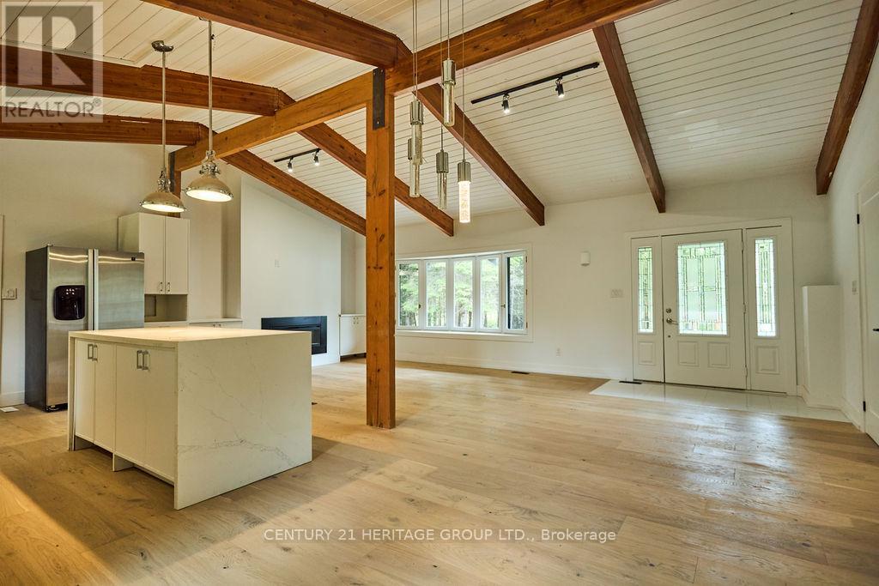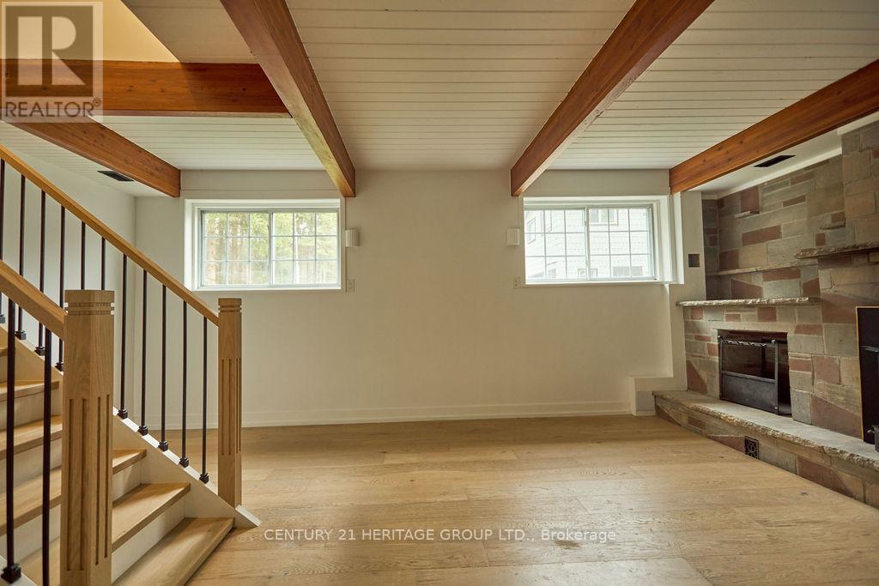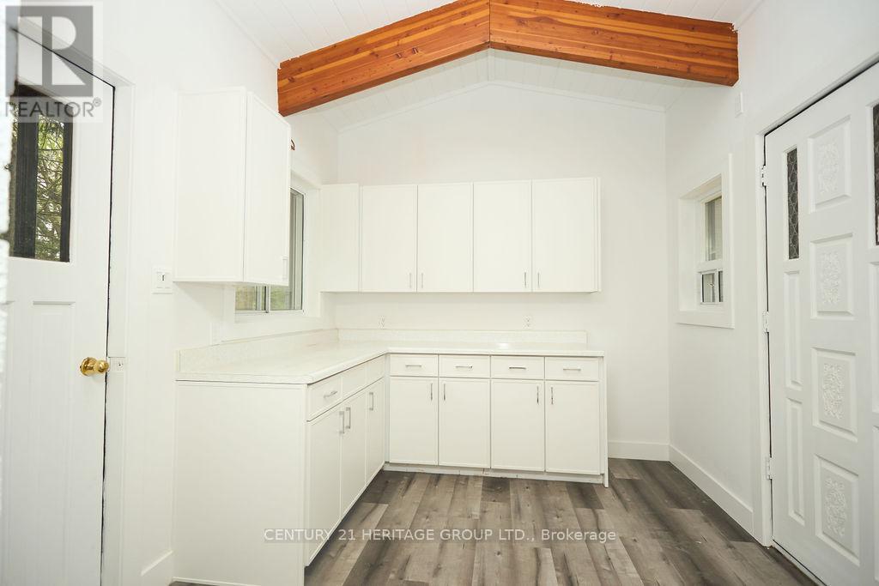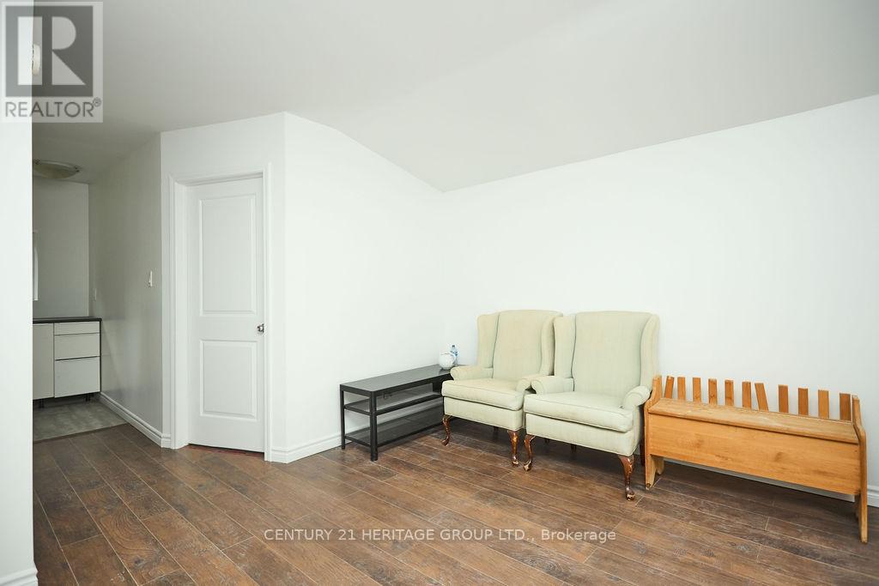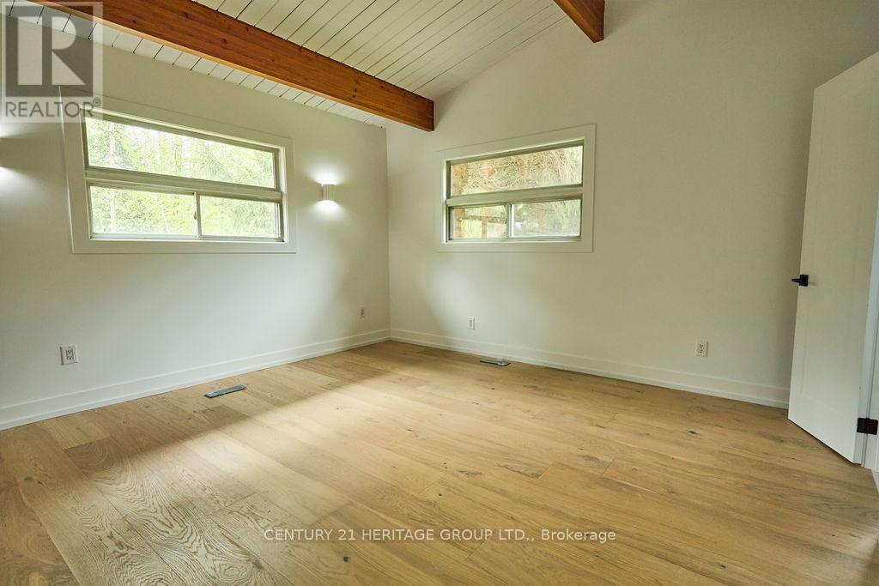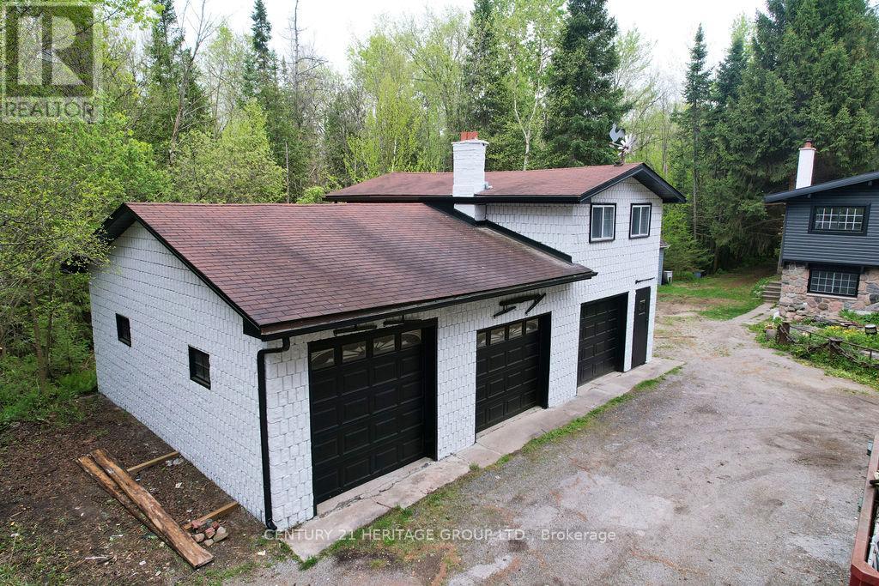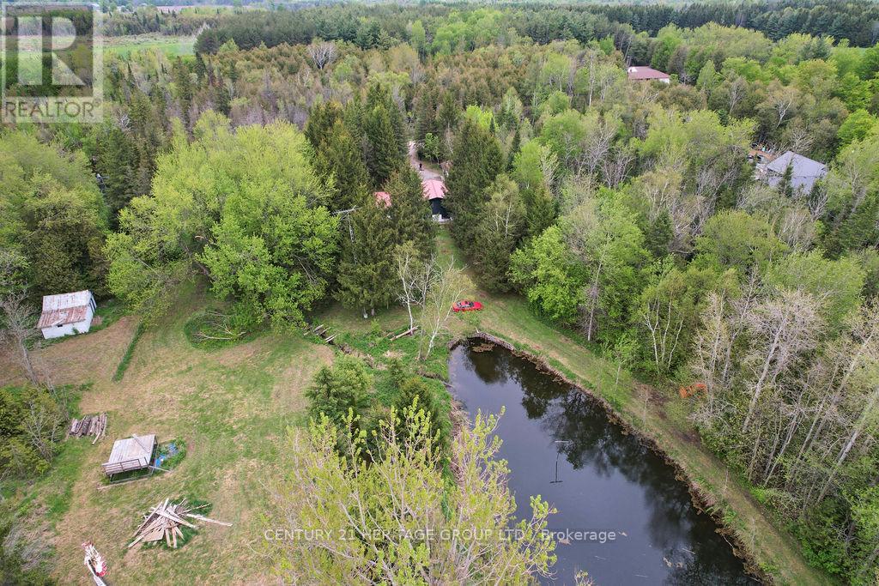4 Bedroom
6 Bathroom
1,500 - 2,000 ft2
Bungalow
Fireplace
Central Air Conditioning
Forced Air
Acreage
$1,798,999
This Secluded Gem Is Located Just Outside Caledon In Erin Ontario. 18.34 Pristine Acres With Custom Built 4 Bedroom, 4 Bath Home Contains Many Features. This Property Has Undergone A Full and Extensive Renovation Of Entire Home, Including Exterior Decks. This Property Is Full Of Character With 2 natural Ponds, A Large Workshop With A Suite Above. It Has Meandering Driveways That Lead To A 25 X 25 Barn With A Loft Above. Quiet Road With A Relaxed Setting. Wildlife Is Abundant With Ponds, Trees, And Clear Open Area. Makes A Perfect Home To Raise A Family In A Serene Setting. 5732 Tenth Line is in the City of Erin, Ontario in the district of Rural Erin. Other districts close by are Erin, Hillsburgh and Rural Caledon. (id:60626)
Property Details
|
MLS® Number
|
X12159049 |
|
Property Type
|
Single Family |
|
Community Name
|
Rural Erin |
|
Features
|
Wooded Area, Irregular Lot Size, Sloping, Ravine, Waterway, Open Space, Hilly, Guest Suite, Sump Pump, In-law Suite, Sauna |
|
Parking Space Total
|
23 |
|
Structure
|
Deck, Patio(s), Porch, Barn, Drive Shed, Workshop |
|
View Type
|
River View, View Of Water |
Building
|
Bathroom Total
|
6 |
|
Bedrooms Above Ground
|
4 |
|
Bedrooms Total
|
4 |
|
Age
|
31 To 50 Years |
|
Amenities
|
Fireplace(s), Separate Electricity Meters |
|
Appliances
|
Water Heater |
|
Architectural Style
|
Bungalow |
|
Basement Features
|
Separate Entrance |
|
Basement Type
|
Full |
|
Construction Style Attachment
|
Detached |
|
Cooling Type
|
Central Air Conditioning |
|
Exterior Finish
|
Brick, Vinyl Siding |
|
Fireplace Present
|
Yes |
|
Fireplace Type
|
Insert |
|
Foundation Type
|
Concrete, Poured Concrete, Slab |
|
Half Bath Total
|
1 |
|
Heating Fuel
|
Propane |
|
Heating Type
|
Forced Air |
|
Stories Total
|
1 |
|
Size Interior
|
1,500 - 2,000 Ft2 |
|
Type
|
House |
Parking
|
Detached Garage
|
|
|
Garage
|
|
|
Covered
|
|
Land
|
Acreage
|
Yes |
|
Sewer
|
Septic System |
|
Size Depth
|
18 Ft |
|
Size Frontage
|
578 Ft ,2 In |
|
Size Irregular
|
578.2 X 18 Ft ; Irregulae |
|
Size Total Text
|
578.2 X 18 Ft ; Irregulae|10 - 24.99 Acres |
|
Surface Water
|
Pond Or Stream |
Rooms
| Level |
Type |
Length |
Width |
Dimensions |
|
Second Level |
Pantry |
3.3 m |
2.71 m |
3.3 m x 2.71 m |
|
Second Level |
Kitchen |
7.62 m |
3.72 m |
7.62 m x 3.72 m |
|
Second Level |
Dining Room |
7.62 m |
3.72 m |
7.62 m x 3.72 m |
|
Second Level |
Living Room |
5.2 m |
4.31 m |
5.2 m x 4.31 m |
|
Third Level |
Bedroom |
2.7 m |
1.42 m |
2.7 m x 1.42 m |
|
Third Level |
Bathroom |
7.29 m |
4.32 m |
7.29 m x 4.32 m |
|
Third Level |
Bathroom |
3.28 m |
4.32 m |
3.28 m x 4.32 m |
|
Third Level |
Laundry Room |
5.92 m |
3.28 m |
5.92 m x 3.28 m |
|
Third Level |
Living Room |
3.27 m |
4.37 m |
3.27 m x 4.37 m |
|
Ground Level |
Bedroom |
4 m |
3.8 m |
4 m x 3.8 m |
|
Ground Level |
Bedroom 2 |
3.84 m |
2.74 m |
3.84 m x 2.74 m |
|
Ground Level |
Bedroom 3 |
2.8 m |
2.4 m |
2.8 m x 2.4 m |
|
Ground Level |
Bathroom |
1.95 m |
0.91 m |
1.95 m x 0.91 m |
|
Ground Level |
Bathroom |
3.6 m |
2.36 m |
3.6 m x 2.36 m |
Utilities
|
Cable
|
Installed |
|
Electricity
|
Installed |


