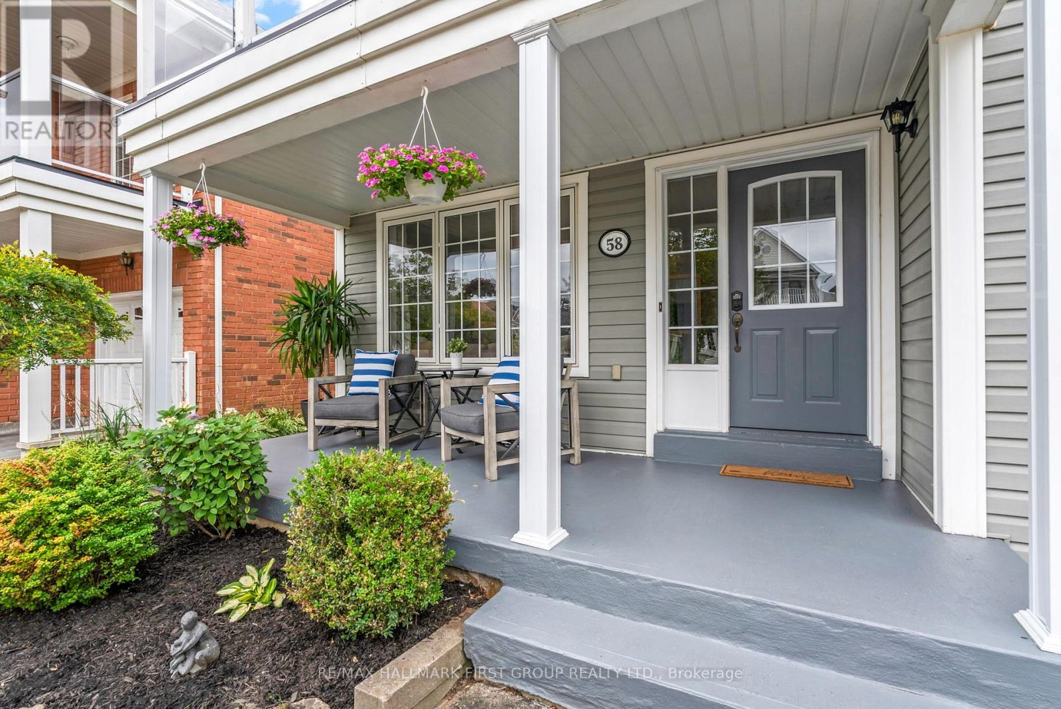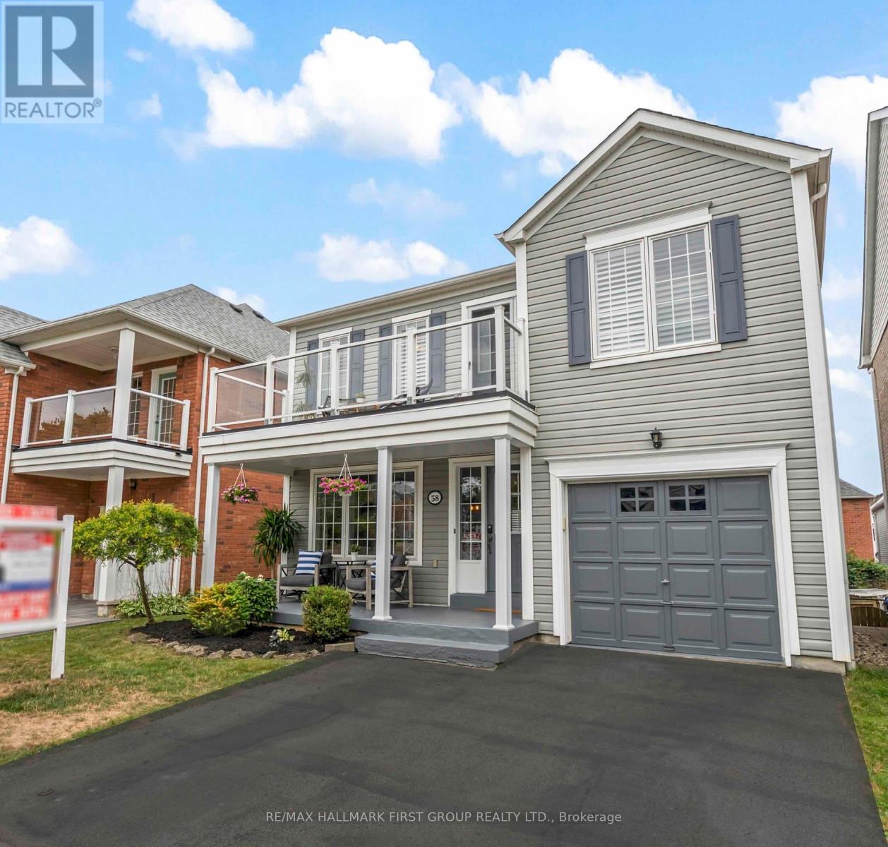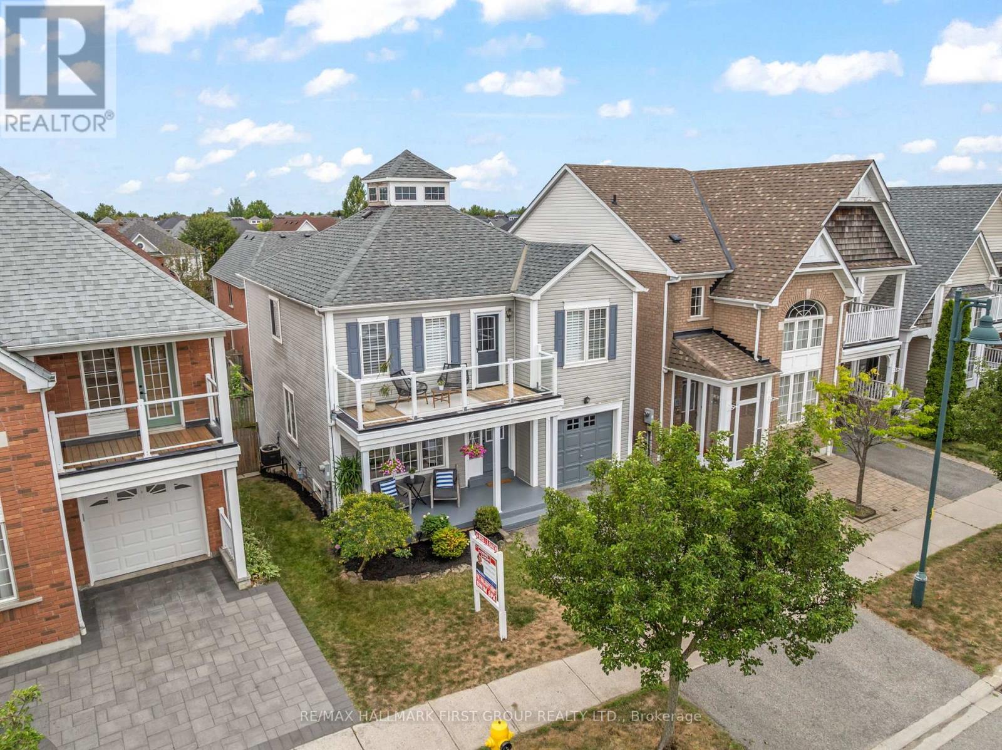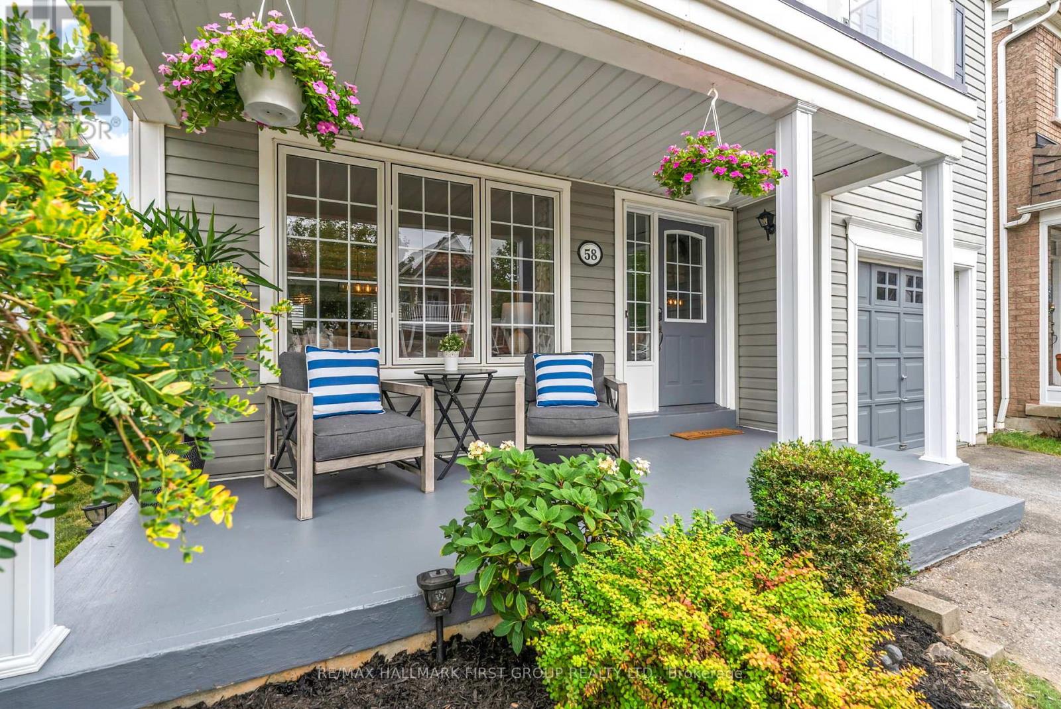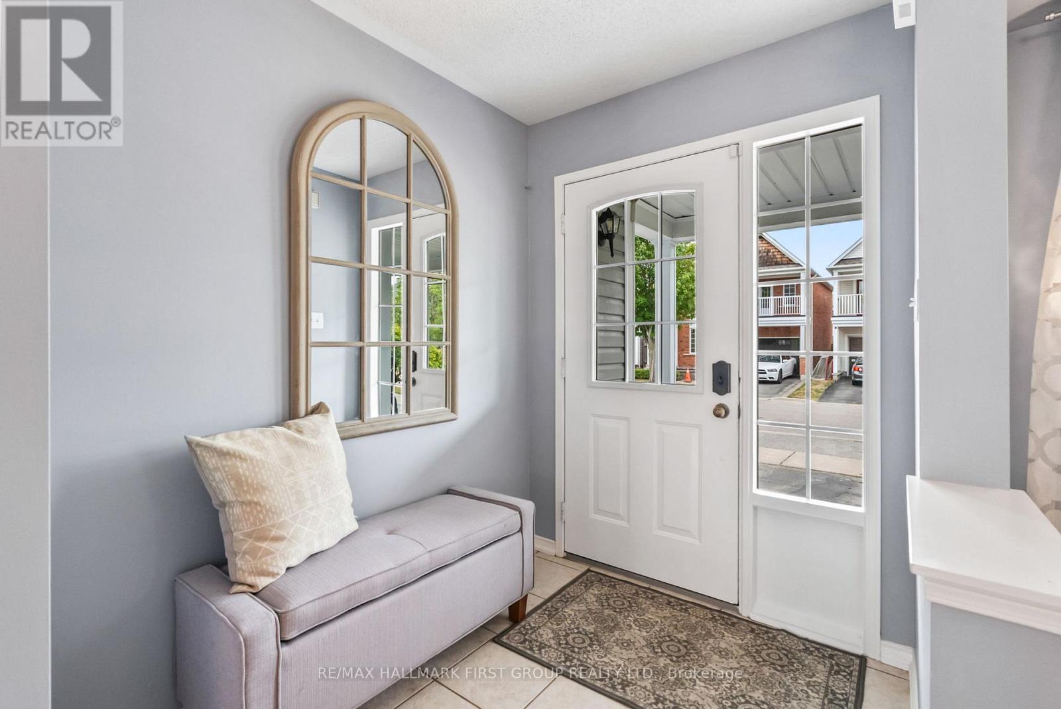58 Moynahan Crescent Ajax, Ontario L1Z 1P1
$1,125,000
Open House: Sat/Sun 2- 4 pm. Welcome to this turnkey 4-bed, 3-bath family home, nestled on a quiet, family-friendly crescent in the sought-after Lakeside community of South Ajax. A few blocks from Lake Ontario, you can easily walk to local parks & the waterfront. The connecting trail system is only minutes away perfect for bike rides or peaceful strolls right from your front door. This home boasts multiple outdoor living spaces: sip your morning coffee on the covered front porch, relax on the upper deck, or unwind with a glass of wine on your back deck. Inside, discover 2,242 sq.ft. of finished living space, freshly painted & move-in-ready. An open-concept main floor flows effortlessly between living, dining, family & kitchen areas perfect for entertaining & everyday living. A cozy gas fireplace in the family room adds warmth while keeping sightlines open to the kitchen. California shutters on select windows add timeless style & privacy. Engineered hardwood flooring extends throughout the main & upper levels (no carpet!), creating a clean, elegant look. Upstairs, 4 spacious bedrooms are thoughtfully arranged on 1 level, including a primary suite with a recently renovated ensuite bath. The fully finished walkout basement extends your living space with a wet bar & surround sound speakers - perfect for family movie nights, entertaining, or creating a private guest suite. From here, step directly into your fenced backyard, where an extended deck leads to your personal swim spa. Whether for year-round exercise or family fun, its a standout feature that sets this home apart. Parking for up to 3 (+1) vehicles adds rare convenience to this prime location. Recent Updates: Front deck posts, gas furnace, water softener, kitchen tiles, bar fridge, extended lower deck, concrete pad & swim spa, swim spa cover, ensuite bathroom, & main-floor wall opening between family & dining rooms, driveway seal/coating. Conveniently located near the 401 & GO Train - this home truly has it all! (id:60626)
Open House
This property has open houses!
2:00 pm
Ends at:4:00 pm
2:00 pm
Ends at:4:00 pm
Property Details
| MLS® Number | E12356586 |
| Property Type | Single Family |
| Neigbourhood | Lakeside |
| Community Name | South East |
| Amenities Near By | Schools, Beach, Public Transit |
| Equipment Type | Water Heater |
| Features | Ravine, Carpet Free |
| Parking Space Total | 3 |
| Pool Type | Outdoor Pool |
| Rental Equipment Type | Water Heater |
| Structure | Deck, Porch |
Building
| Bathroom Total | 3 |
| Bedrooms Above Ground | 4 |
| Bedrooms Total | 4 |
| Age | 16 To 30 Years |
| Amenities | Fireplace(s) |
| Appliances | Garage Door Opener Remote(s), Water Heater, Water Softener, Dishwasher, Dryer, Microwave, Range, Washer, Refrigerator |
| Basement Development | Finished |
| Basement Features | Separate Entrance, Walk Out |
| Basement Type | N/a (finished) |
| Construction Style Attachment | Detached |
| Cooling Type | Central Air Conditioning |
| Exterior Finish | Vinyl Siding |
| Fire Protection | Smoke Detectors |
| Fireplace Present | Yes |
| Fireplace Total | 1 |
| Flooring Type | Tile, Hardwood |
| Foundation Type | Poured Concrete |
| Half Bath Total | 1 |
| Heating Fuel | Natural Gas |
| Heating Type | Forced Air |
| Stories Total | 2 |
| Size Interior | 1,500 - 2,000 Ft2 |
| Type | House |
| Utility Water | Municipal Water |
Parking
| Attached Garage | |
| Garage |
Land
| Acreage | No |
| Fence Type | Fully Fenced, Fenced Yard |
| Land Amenities | Schools, Beach, Public Transit |
| Sewer | Sanitary Sewer |
| Size Depth | 81 Ft |
| Size Frontage | 34 Ft ,1 In |
| Size Irregular | 34.1 X 81 Ft |
| Size Total Text | 34.1 X 81 Ft |
| Zoning Description | R1-d/r1-e |
Rooms
| Level | Type | Length | Width | Dimensions |
|---|---|---|---|---|
| Lower Level | Laundry Room | 2.39 m | 3.03 m | 2.39 m x 3.03 m |
| Lower Level | Recreational, Games Room | 10.14 m | 4.72 m | 10.14 m x 4.72 m |
| Main Level | Foyer | 1.68 m | 1.11 m | 1.68 m x 1.11 m |
| Main Level | Living Room | 4.81 m | 3.49 m | 4.81 m x 3.49 m |
| Main Level | Dining Room | 4.81 m | 2.41 m | 4.81 m x 2.41 m |
| Main Level | Family Room | 3.75 m | 4.14 m | 3.75 m x 4.14 m |
| Main Level | Kitchen | 4.38 m | 2.79 m | 4.38 m x 2.79 m |
| Upper Level | Primary Bedroom | 5.27 m | 3.81 m | 5.27 m x 3.81 m |
| Upper Level | Bedroom 2 | 3.46 m | 3.08 m | 3.46 m x 3.08 m |
| Upper Level | Bedroom 3 | 3.47 m | 3.84 m | 3.47 m x 3.84 m |
| Upper Level | Bedroom 4 | 4.56 m | 3.51 m | 4.56 m x 3.51 m |
Utilities
| Cable | Available |
| Electricity | Installed |
| Sewer | Installed |
Contact Us
Contact us for more information

