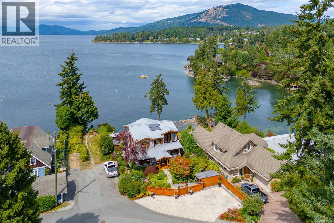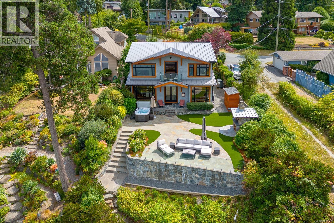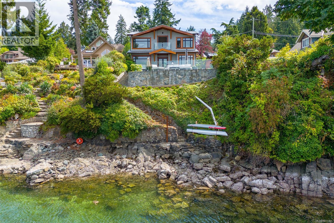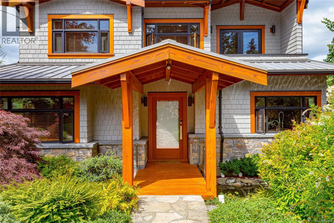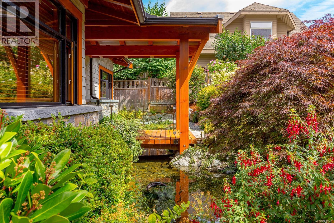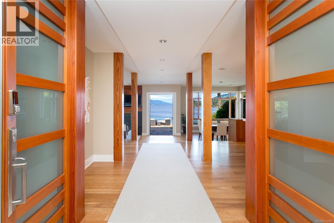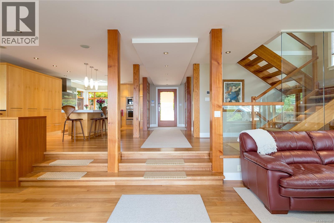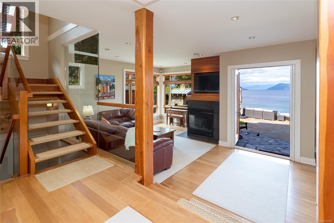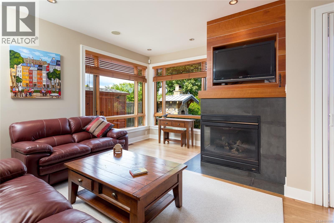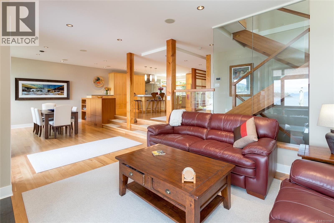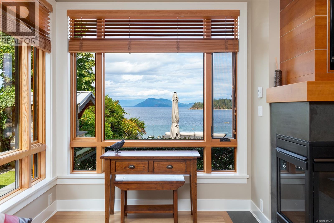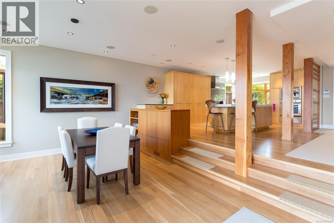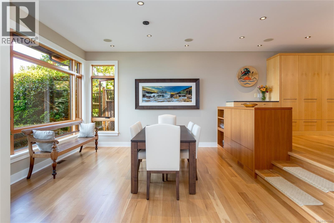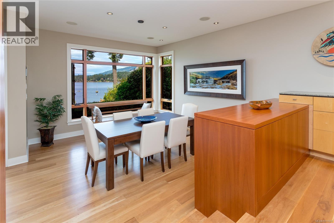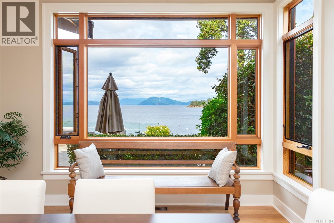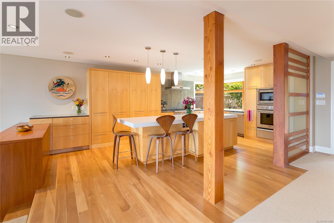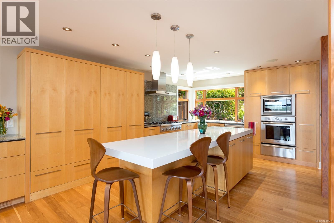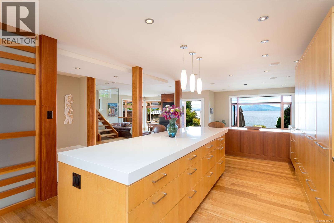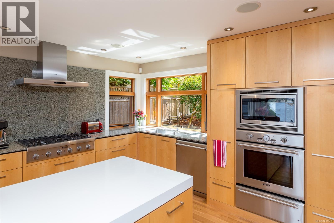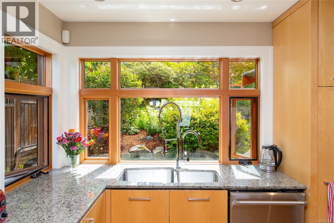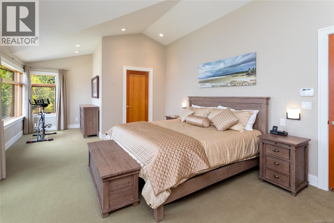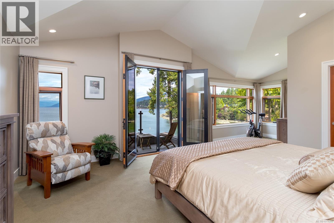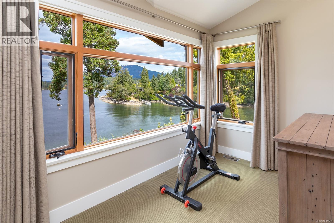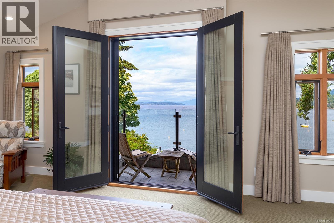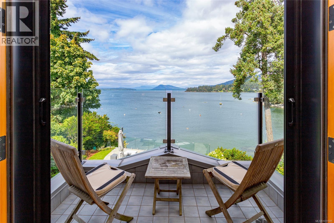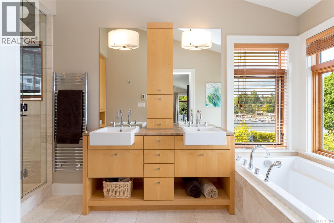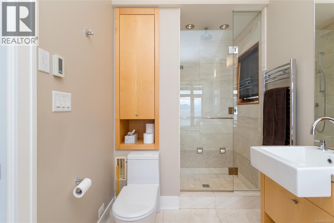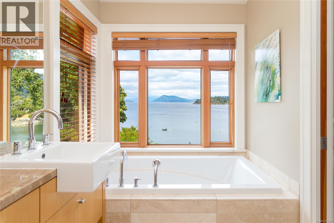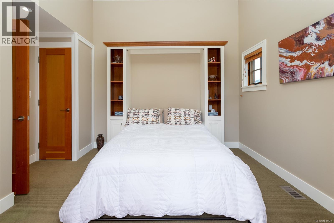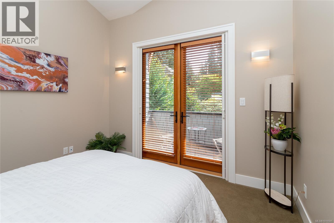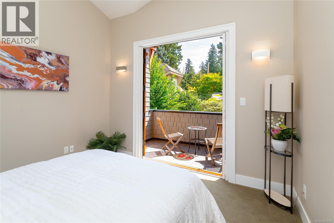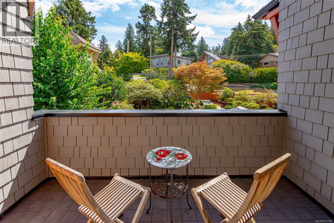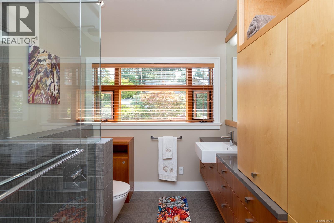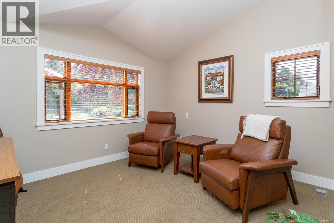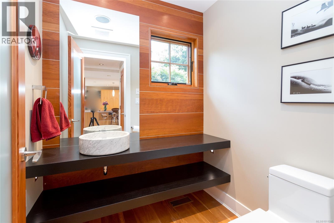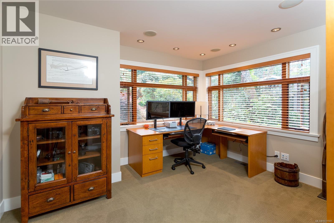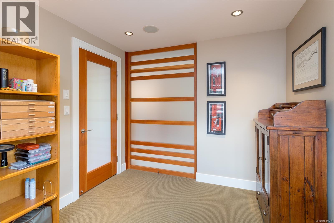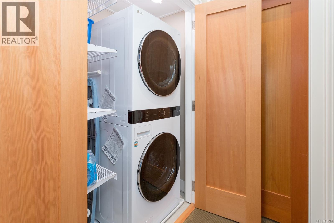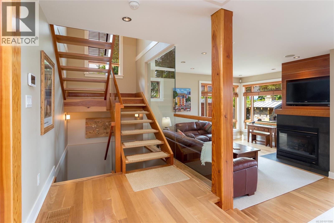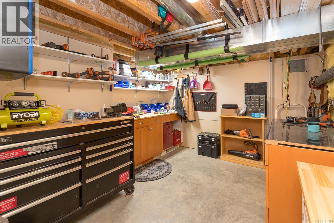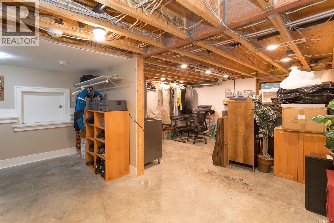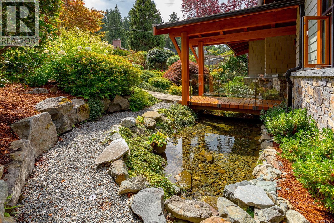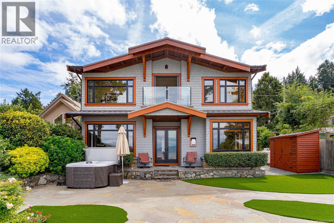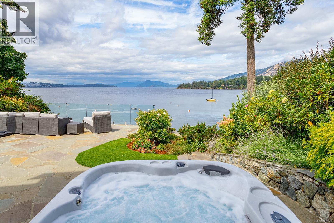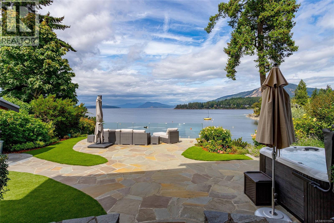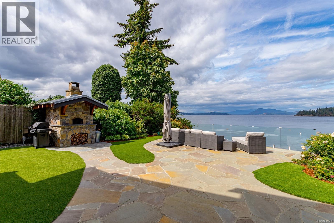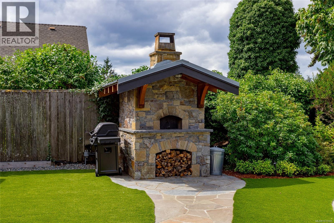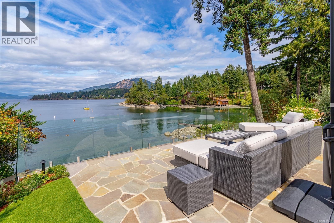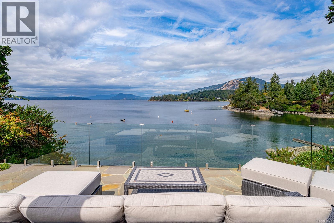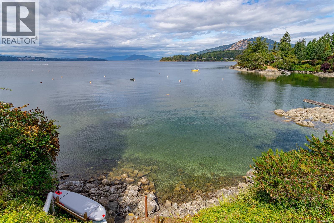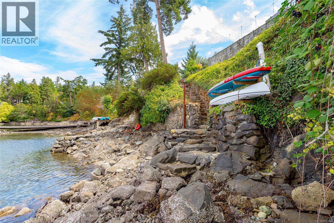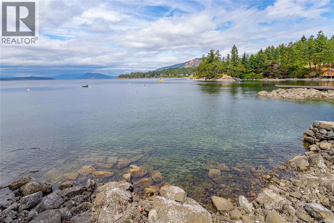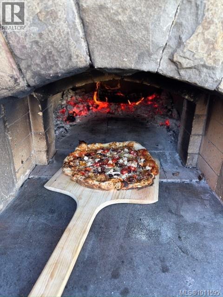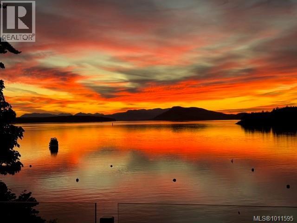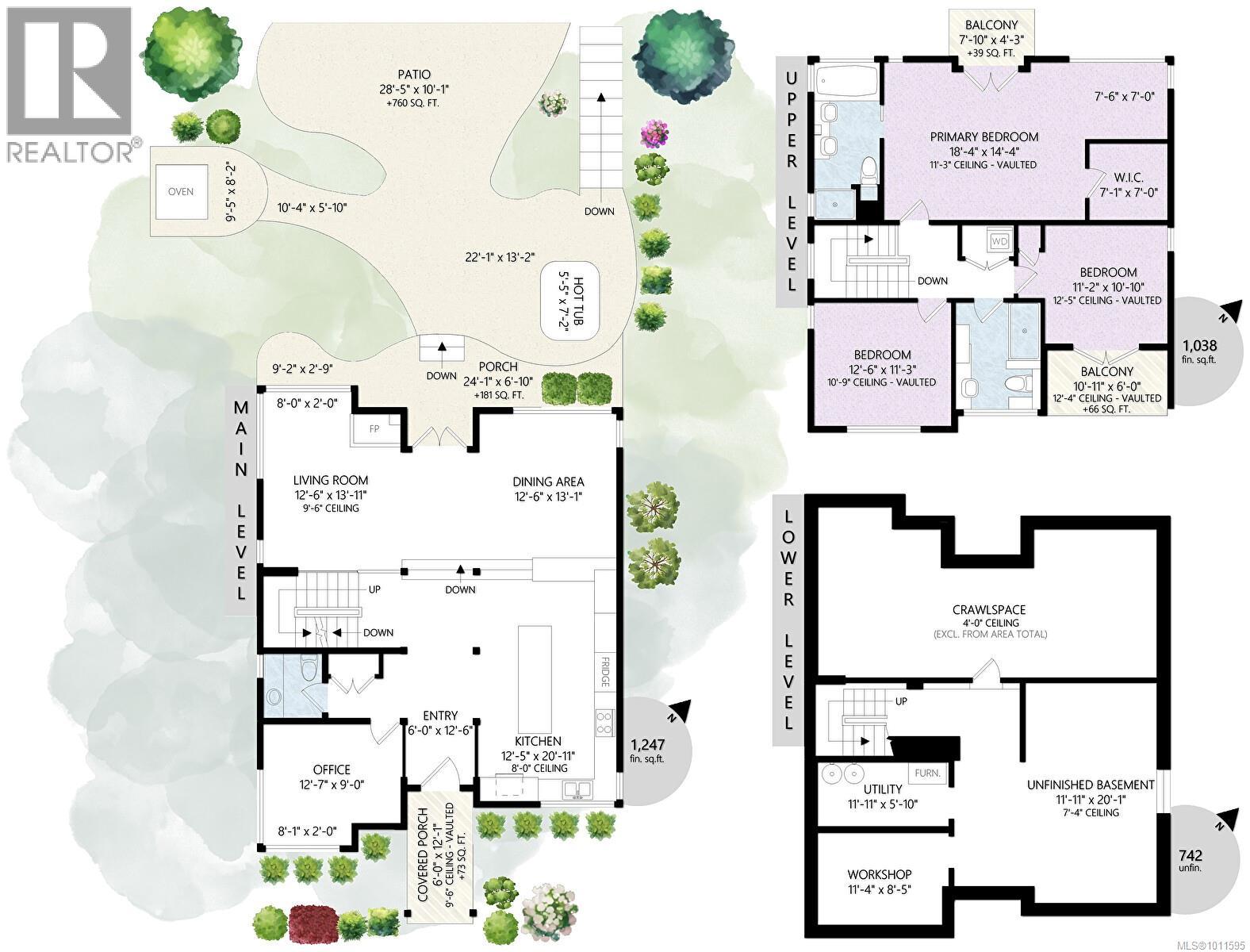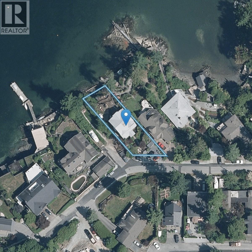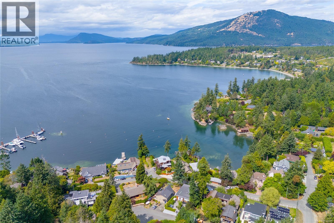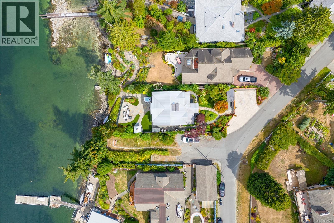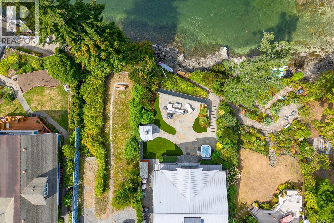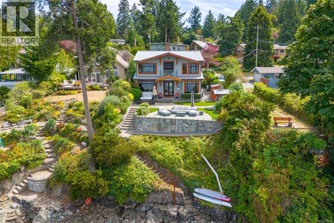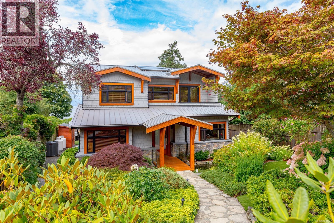3 Bedroom
3 Bathroom
3,027 ft2
Contemporary, Westcoast
Fireplace
Air Conditioned, Fully Air Conditioned
Heat Pump
Waterfront On Ocean
$3,250,000
Exceptional waterfront home, where west coast architecture meets refined coastal living. Deep Cove charm featuring sweeping ocean views, this home offers beauty, privacy, and thoughtful design. The main level features a bright open-concept layout that seamlessly connects the LR, DR and a dream kitchen. Large office and stylish guest bath. Upstairs, a large primary suite with private balcony, WIC, and 5-pc ensuite. 2 addl BR, a 2nd balcony, a 3-pc bath and laundry. Downstairs, an unfinished bsmt provides a workshop, utility room, and space to get creative. Fully fenced property with mature gardens and a pond by the front entrance. Spacious stone patio at the water’s edge, for entertaining or simply enjoying the views. A custom stone pizza oven makes outdoor cooking an event. Enjoy your own private mooring buoy, with steps down to the water. Low maintenance landscaping, with backup generator and security system for peace of mind. Don't miss your chance to own your piece of paradise! (id:60626)
Property Details
|
MLS® Number
|
1011595 |
|
Property Type
|
Single Family |
|
Neigbourhood
|
Deep Cove |
|
Features
|
Private Setting, Sloping, See Remarks, Other, Marine Oriented, Moorage |
|
Parking Space Total
|
3 |
|
Plan
|
Vip1211 |
|
Structure
|
Shed, Patio(s) |
|
View Type
|
Ocean View |
|
Water Front Type
|
Waterfront On Ocean |
Building
|
Bathroom Total
|
3 |
|
Bedrooms Total
|
3 |
|
Architectural Style
|
Contemporary, Westcoast |
|
Constructed Date
|
2009 |
|
Cooling Type
|
Air Conditioned, Fully Air Conditioned |
|
Fireplace Present
|
Yes |
|
Fireplace Total
|
1 |
|
Heating Fuel
|
Electric, Propane, Solar, Other |
|
Heating Type
|
Heat Pump |
|
Size Interior
|
3,027 Ft2 |
|
Total Finished Area
|
2285 Sqft |
|
Type
|
House |
Land
|
Acreage
|
No |
|
Size Irregular
|
7840 |
|
Size Total
|
7840 Sqft |
|
Size Total Text
|
7840 Sqft |
|
Zoning Type
|
Residential |
Rooms
| Level |
Type |
Length |
Width |
Dimensions |
|
Second Level |
Balcony |
11 ft |
6 ft |
11 ft x 6 ft |
|
Second Level |
Balcony |
8 ft |
4 ft |
8 ft x 4 ft |
|
Second Level |
Bathroom |
|
|
3-Piece |
|
Second Level |
Bedroom |
11 ft |
11 ft |
11 ft x 11 ft |
|
Second Level |
Bedroom |
13 ft |
11 ft |
13 ft x 11 ft |
|
Second Level |
Ensuite |
|
|
5-Piece |
|
Second Level |
Primary Bedroom |
26 ft |
14 ft |
26 ft x 14 ft |
|
Lower Level |
Utility Room |
12 ft |
6 ft |
12 ft x 6 ft |
|
Lower Level |
Workshop |
8 ft |
11 ft |
8 ft x 11 ft |
|
Main Level |
Patio |
28 ft |
10 ft |
28 ft x 10 ft |
|
Main Level |
Bathroom |
|
|
2-Piece |
|
Main Level |
Patio |
24 ft |
7 ft |
24 ft x 7 ft |
|
Main Level |
Living Room |
16 ft |
13 ft |
16 ft x 13 ft |
|
Main Level |
Dining Room |
13 ft |
13 ft |
13 ft x 13 ft |
|
Main Level |
Kitchen |
21 ft |
13 ft |
21 ft x 13 ft |
|
Main Level |
Office |
13 ft |
9 ft |
13 ft x 9 ft |
|
Main Level |
Entrance |
6 ft |
13 ft |
6 ft x 13 ft |


