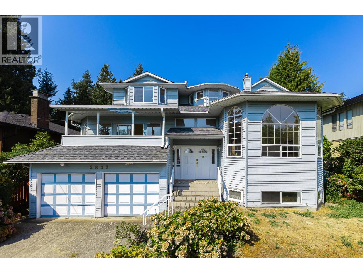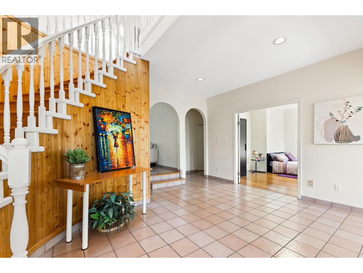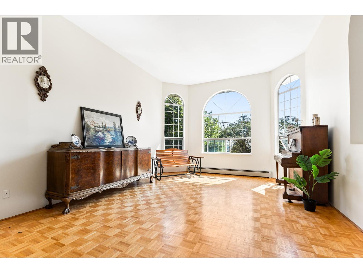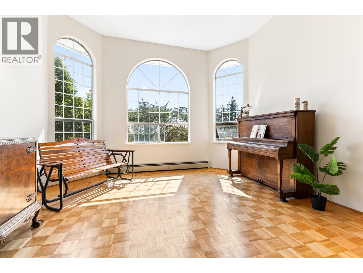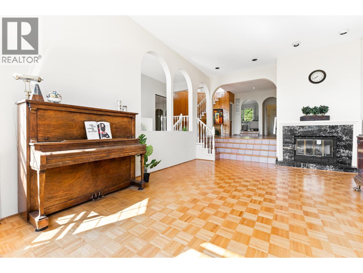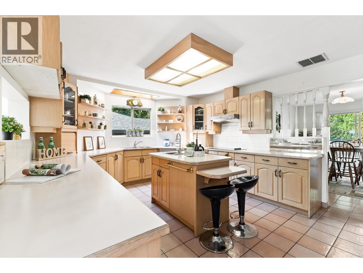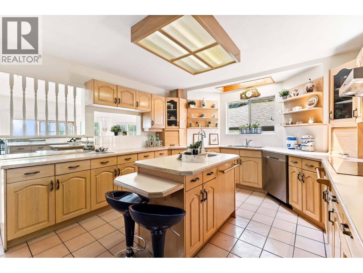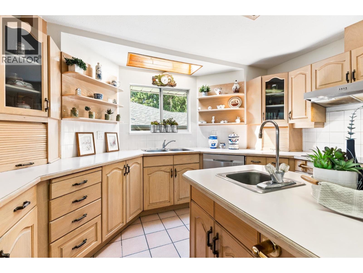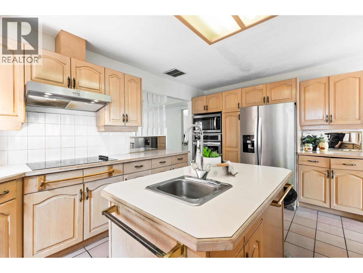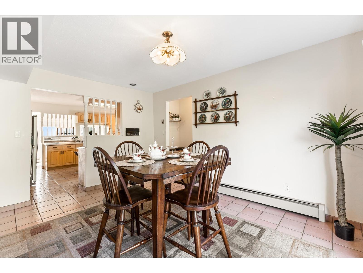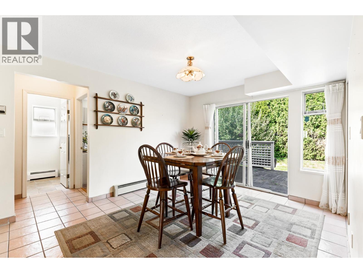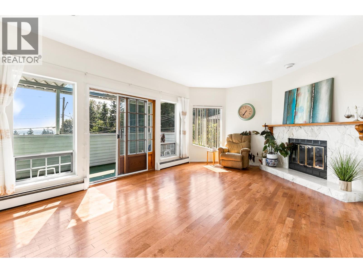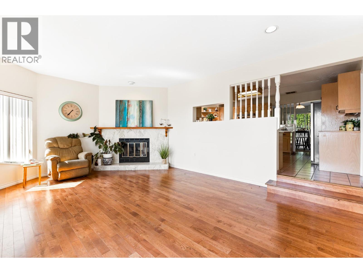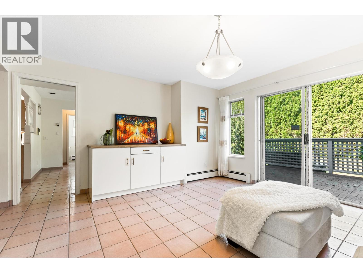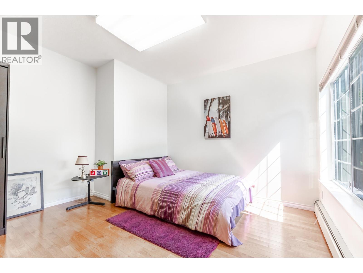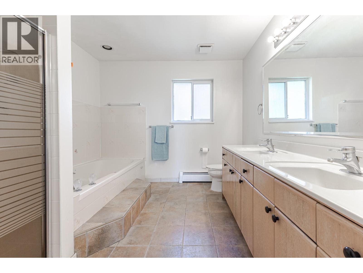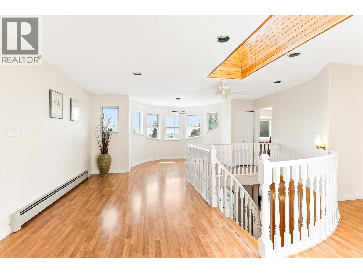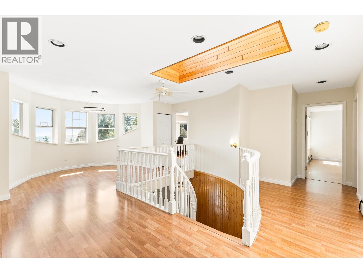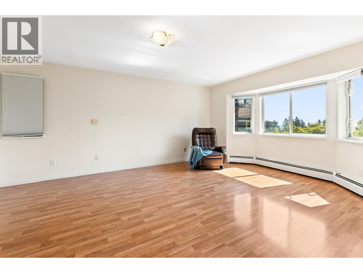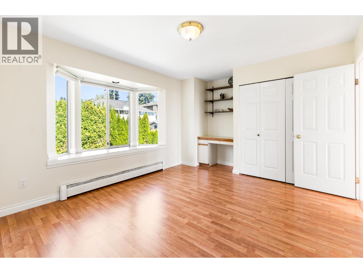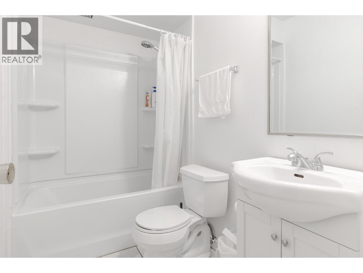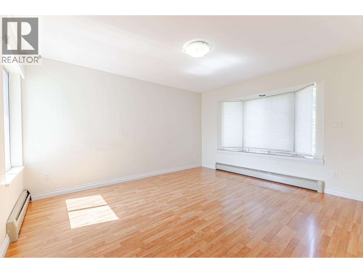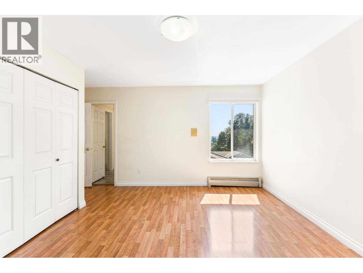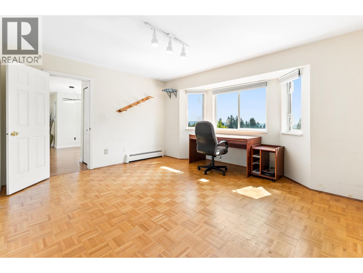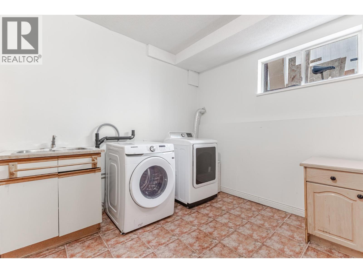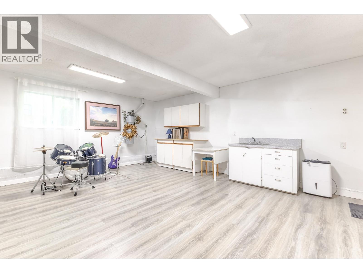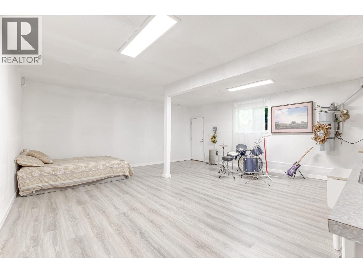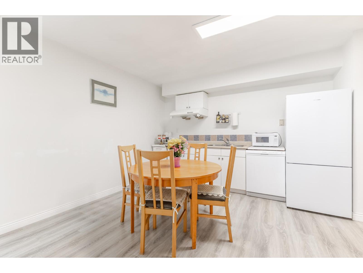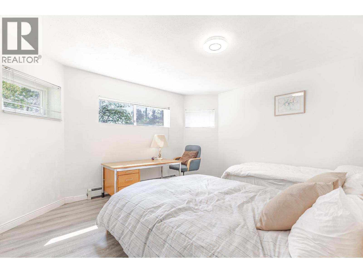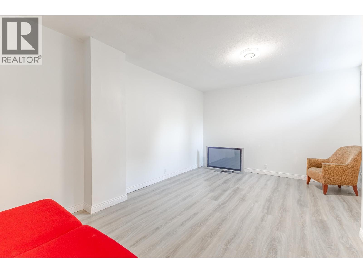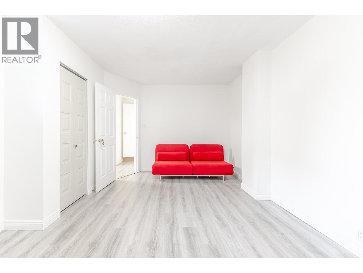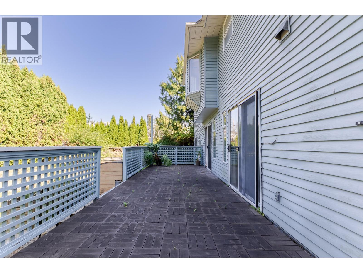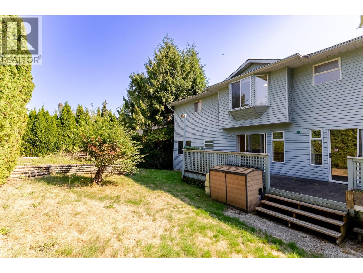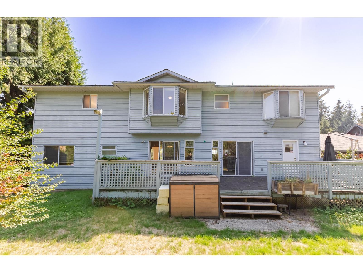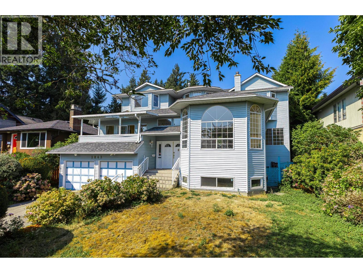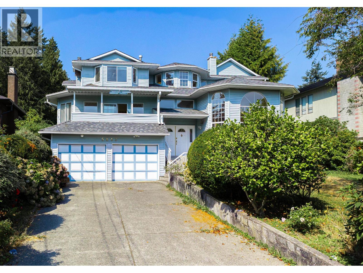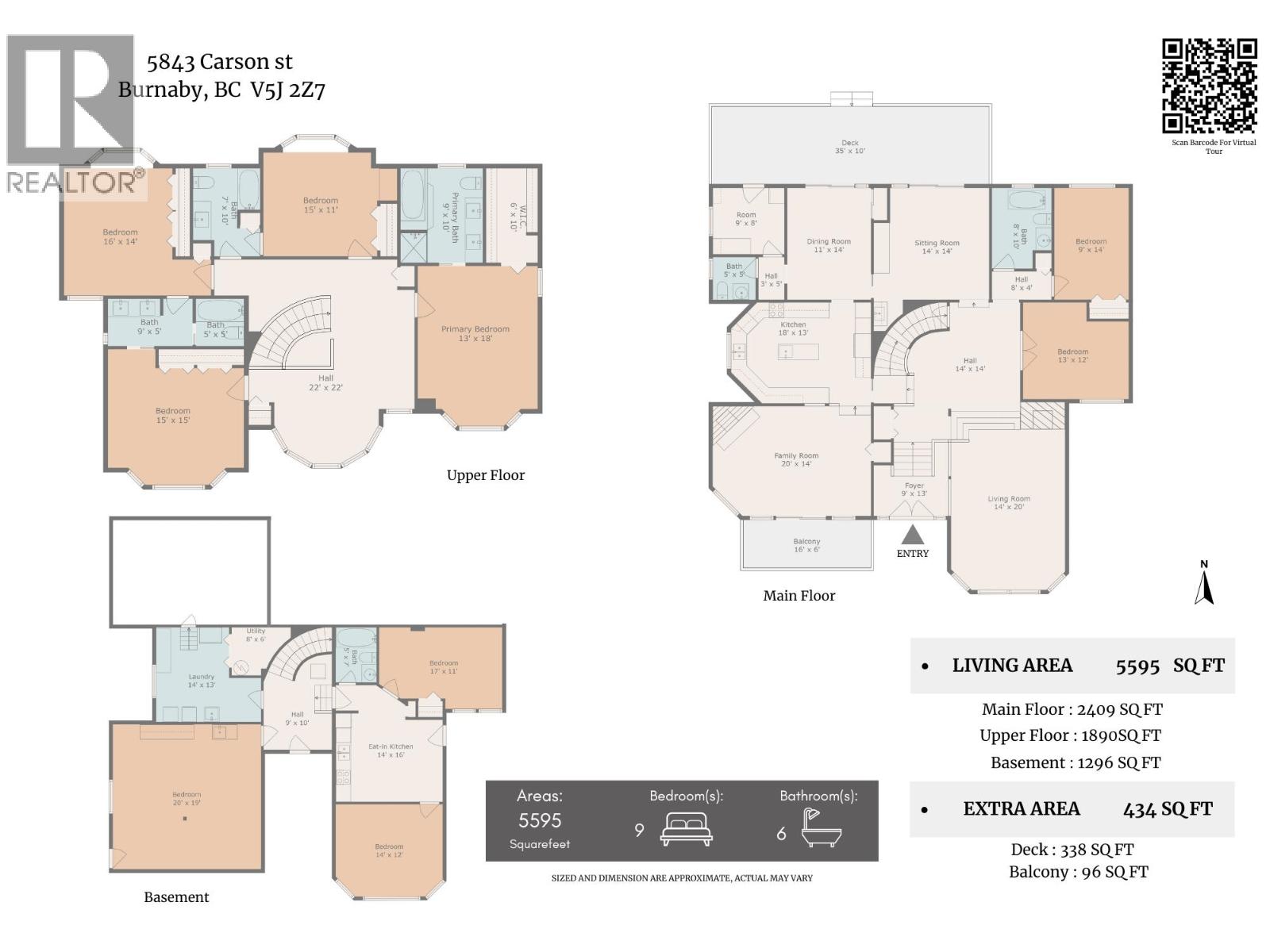7 Bedroom
6 Bathroom
5,595 ft2
2 Level
Fireplace
Baseboard Heaters, Hot Water
$2,499,000
This stunning South Slope residence perched on a quiet cul-de-sac with sweeping city and mountain views. Built in 1987 on an expansive 8,052-sq-ft lot, this meticulously maintained 5,595 sqft home spans three levels and showcases 7 bedrooms and 6 bathrooms. The upper floor features four generously sized bedrooms, three with ensuites, while the luminous main level is designed for seamless everyday living and refined entertaining. The walk-out lower level presents a self-contained two-bedroom suite with separate entry, perfectly suited for multi-generational living or rental income. Recent upgrades-including a new roof, refreshed interiors, updated appliances, and modernized high-efficiency heating system. Metrotown, Market Crossing just minutes away. OPEN HOUSE: Sat (Nov 8) at 2-4PM. (id:60626)
Property Details
|
MLS® Number
|
R3043108 |
|
Property Type
|
Single Family |
|
Amenities Near By
|
Golf Course, Recreation, Shopping |
|
Features
|
Central Location, Cul-de-sac |
|
Parking Space Total
|
4 |
|
View Type
|
View |
Building
|
Bathroom Total
|
6 |
|
Bedrooms Total
|
7 |
|
Appliances
|
All, Oven - Built-in, Refrigerator |
|
Architectural Style
|
2 Level |
|
Basement Development
|
Finished |
|
Basement Features
|
Separate Entrance |
|
Basement Type
|
Full (finished) |
|
Constructed Date
|
1987 |
|
Construction Style Attachment
|
Detached |
|
Fire Protection
|
Security System, Smoke Detectors |
|
Fireplace Present
|
Yes |
|
Fireplace Total
|
2 |
|
Fixture
|
Drapes/window Coverings |
|
Heating Fuel
|
Natural Gas |
|
Heating Type
|
Baseboard Heaters, Hot Water |
|
Size Interior
|
5,595 Ft2 |
|
Type
|
House |
Parking
Land
|
Acreage
|
No |
|
Land Amenities
|
Golf Course, Recreation, Shopping |
|
Size Frontage
|
66 Ft |
|
Size Irregular
|
8052 |
|
Size Total
|
8052 Sqft |
|
Size Total Text
|
8052 Sqft |

