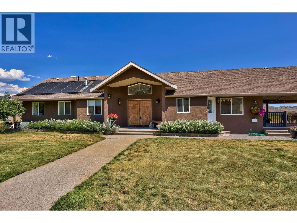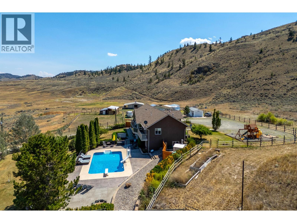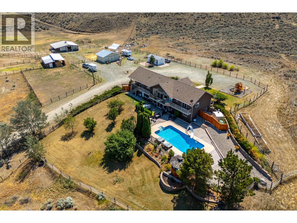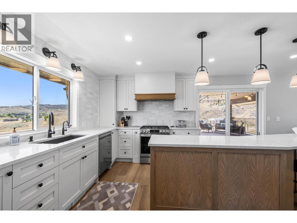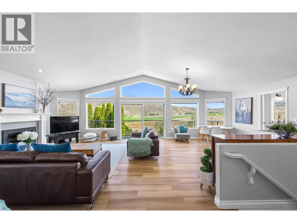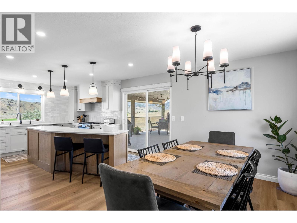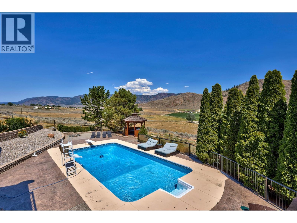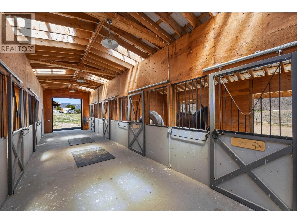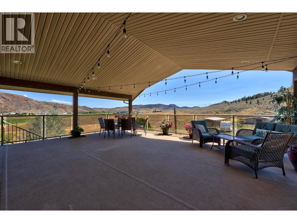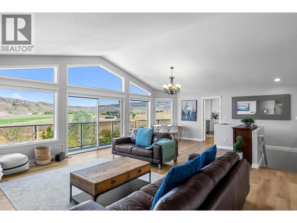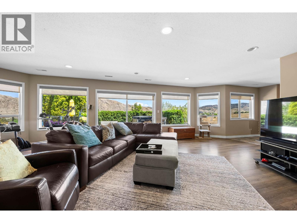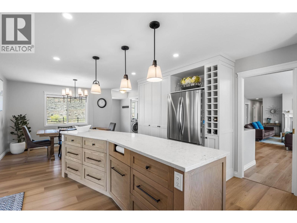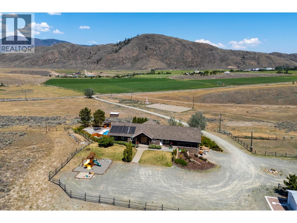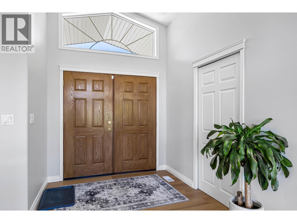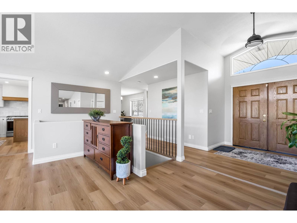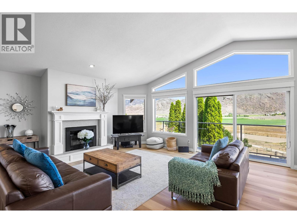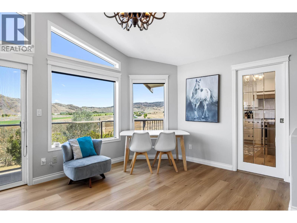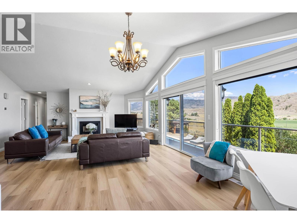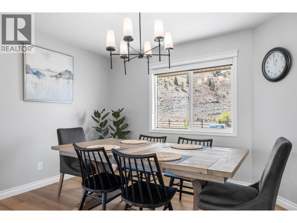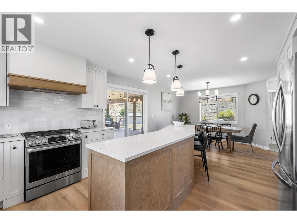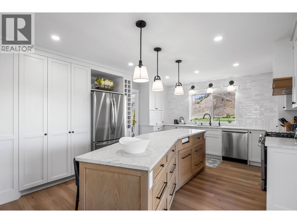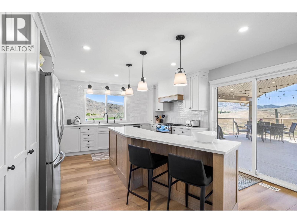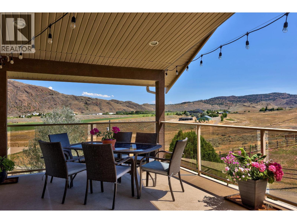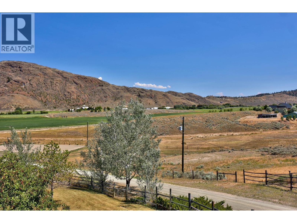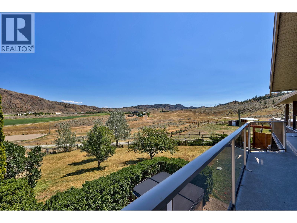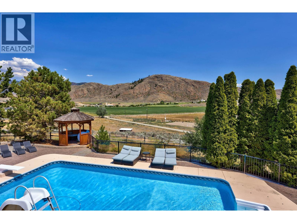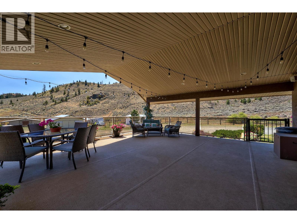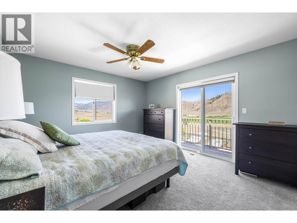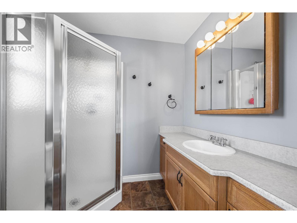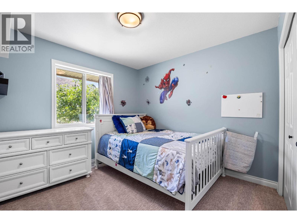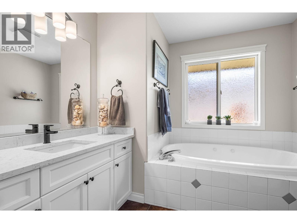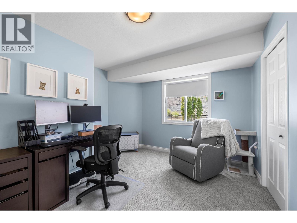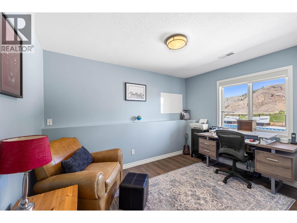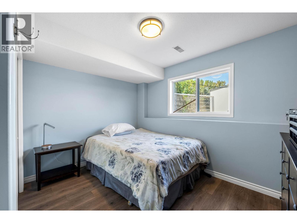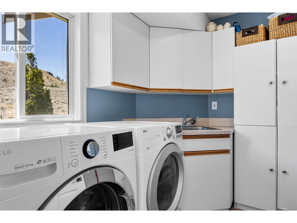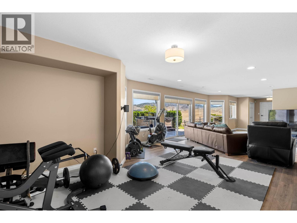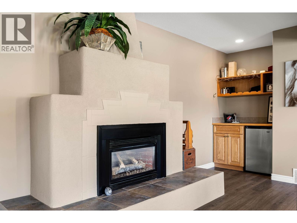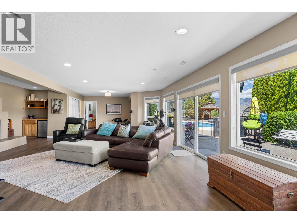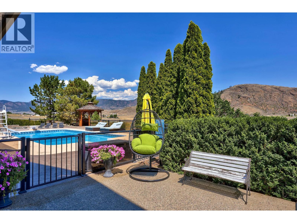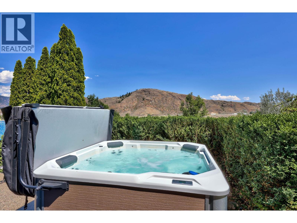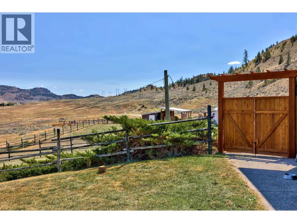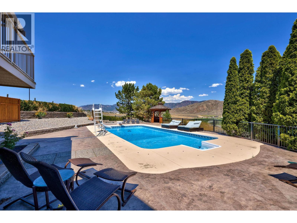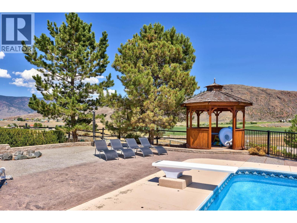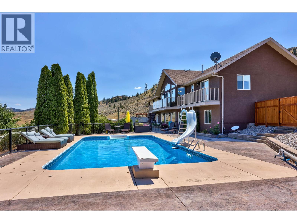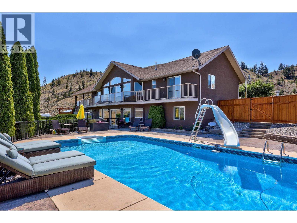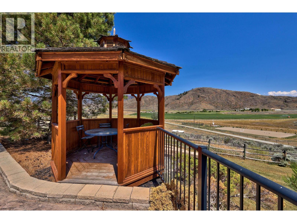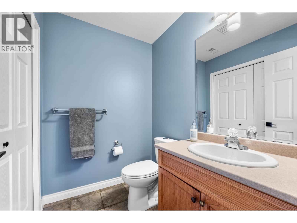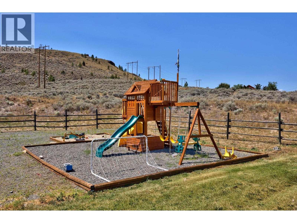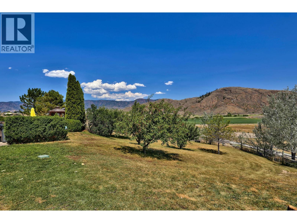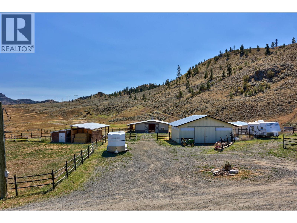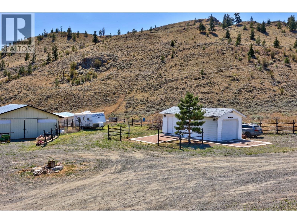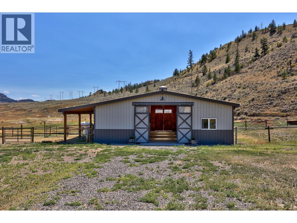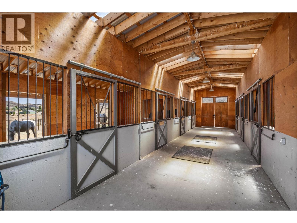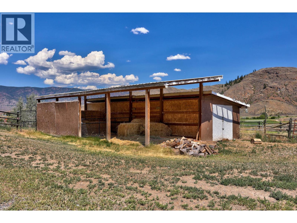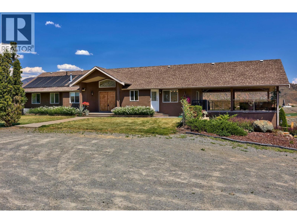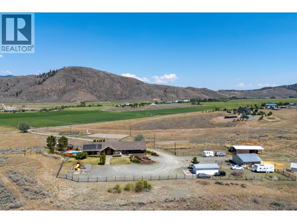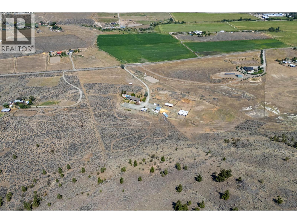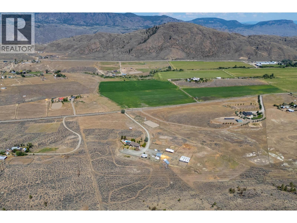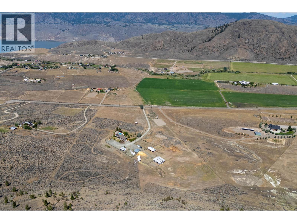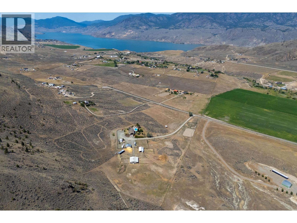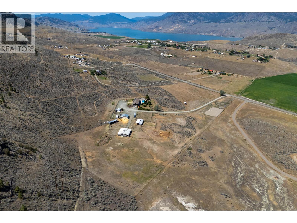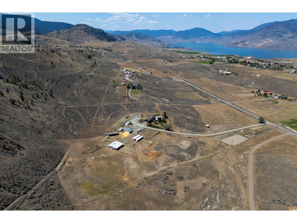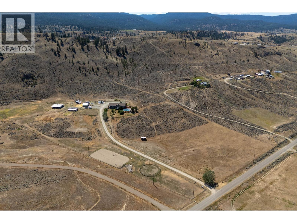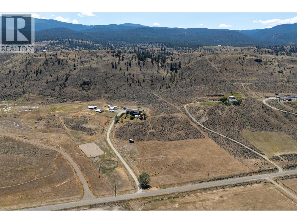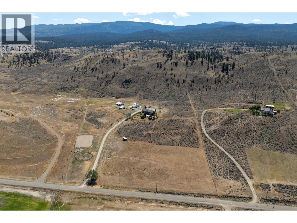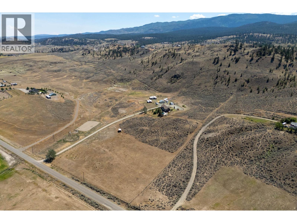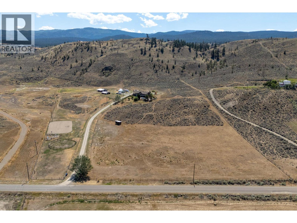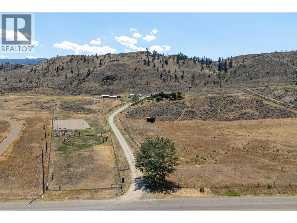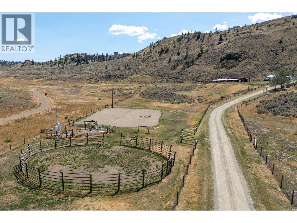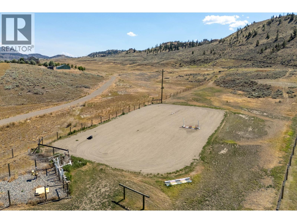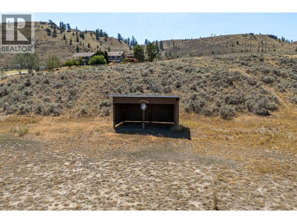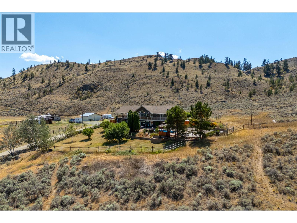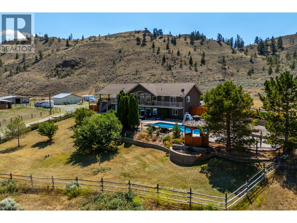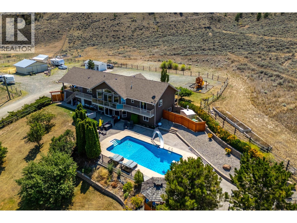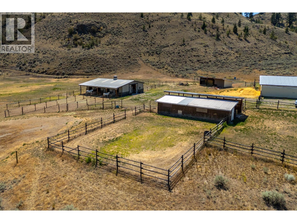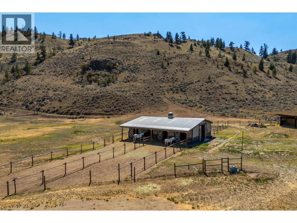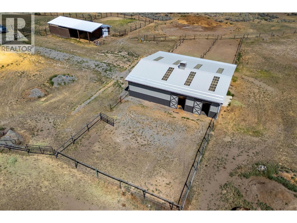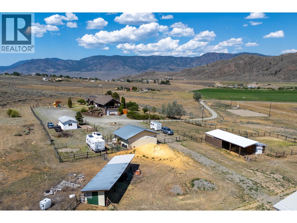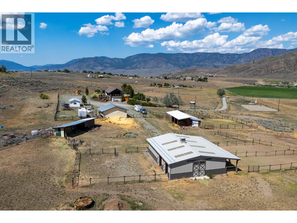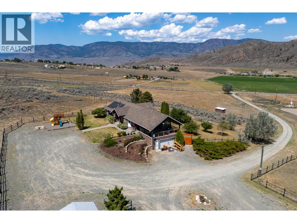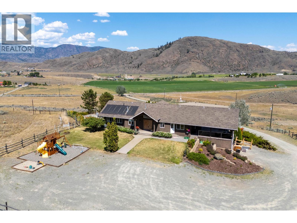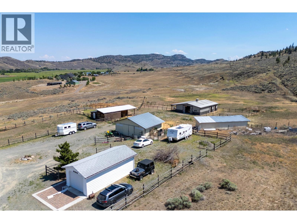5 Bedroom
4 Bathroom
3,500 ft2
Ranch
Fireplace
Inground Pool
Heat Pump, See Remarks
Acreage
Underground Sprinkler
$1,725,000
Looking for the perfect property where there is room for horses, dirt bikes and summer fun? Welcome to 5852 Rodeo Drive, a country acreage with the convenience of town only 12 minutes away. This 5 bedroom walk out rancher has been tastefully updated offering over 3600 sq ft of living space on 20 acres in Cherry Creek. Recently updated flooring and custom designed kitchen features a main floor laundry with king size master suite. This fabulous home is built for entertaining; panoramic views w/floor to ceiling windows, vaulted ceiling, gas fireplaces, a massive covered 26x24 deck off kitchen, daylight basement, heated 18 x 36 inground pool, gazebo, hot tub and barrel sauna. Outbuildings include a newer 37' x 48' - 6 stall stable w/in & out paddocks, tack room & wash stall. This fully fenced property is set up for livestock with a 75x150 riding arena, 4 pastures, paddock, round pen and hay sheds. Recently finished 24 x 23'4"" attached double garage, detached wired & insulated 13' x 26' ""man cave"", 2 older barns with concrete floor offering covered storage. Located on a quiet no-thru road you will find this property strikes the perfect balance; private, peaceful and within minutes to everything that matters. (id:60626)
Property Details
|
MLS® Number
|
10364167 |
|
Property Type
|
Single Family |
|
Neigbourhood
|
Cherry Creek/Savona |
|
Amenities Near By
|
Golf Nearby, Recreation |
|
Features
|
Private Setting |
|
Parking Space Total
|
2 |
|
Pool Type
|
Inground Pool |
Building
|
Bathroom Total
|
4 |
|
Bedrooms Total
|
5 |
|
Appliances
|
Dishwasher |
|
Architectural Style
|
Ranch |
|
Basement Type
|
Full |
|
Constructed Date
|
1998 |
|
Construction Style Attachment
|
Detached |
|
Exterior Finish
|
Stucco |
|
Fireplace Fuel
|
Gas |
|
Fireplace Present
|
Yes |
|
Fireplace Total
|
2 |
|
Fireplace Type
|
Unknown |
|
Flooring Type
|
Mixed Flooring |
|
Half Bath Total
|
1 |
|
Heating Type
|
Heat Pump, See Remarks |
|
Roof Material
|
Asphalt Shingle |
|
Roof Style
|
Unknown |
|
Stories Total
|
2 |
|
Size Interior
|
3,500 Ft2 |
|
Type
|
House |
|
Utility Water
|
Well |
Parking
|
See Remarks
|
|
|
Additional Parking
|
|
|
Attached Garage
|
2 |
|
R V
|
|
Land
|
Acreage
|
Yes |
|
Land Amenities
|
Golf Nearby, Recreation |
|
Landscape Features
|
Underground Sprinkler |
|
Size Irregular
|
19.77 |
|
Size Total
|
19.77 Ac|10 - 50 Acres |
|
Size Total Text
|
19.77 Ac|10 - 50 Acres |
|
Zoning Type
|
Unknown |
Rooms
| Level |
Type |
Length |
Width |
Dimensions |
|
Basement |
Storage |
|
|
8'0'' x 40'0'' |
|
Basement |
Games Room |
|
|
21'0'' x 33'0'' |
|
Basement |
Bedroom |
|
|
12'0'' x 12'0'' |
|
Basement |
Bedroom |
|
|
11'6'' x 12'0'' |
|
Basement |
4pc Bathroom |
|
|
Measurements not available |
|
Basement |
2pc Bathroom |
|
|
Measurements not available |
|
Main Level |
Foyer |
|
|
8'0'' x 9'0'' |
|
Main Level |
Bedroom |
|
|
10'0'' x 12'0'' |
|
Main Level |
Bedroom |
|
|
10'3'' x 10'9'' |
|
Main Level |
Laundry Room |
|
|
7'0'' x 6'5'' |
|
Main Level |
Dining Room |
|
|
12'6'' x 16'0'' |
|
Main Level |
Primary Bedroom |
|
|
14'8'' x 12'6'' |
|
Main Level |
Living Room |
|
|
17'5'' x 18'8'' |
|
Main Level |
Dining Nook |
|
|
10'3'' x 11'6'' |
|
Main Level |
Kitchen |
|
|
13'9'' x 16'2'' |
|
Main Level |
4pc Bathroom |
|
|
Measurements not available |
|
Main Level |
3pc Ensuite Bath |
|
|
Measurements not available |

