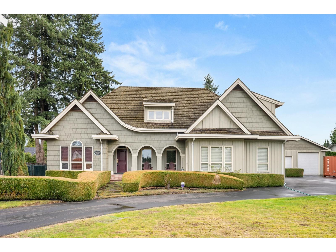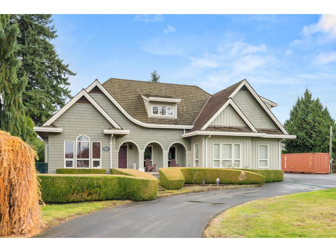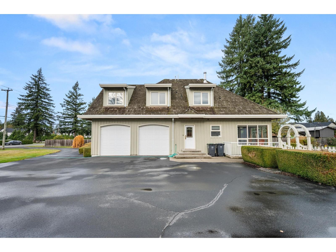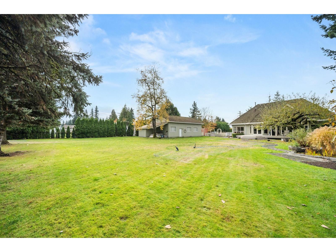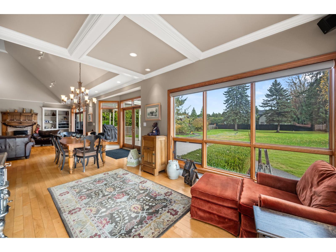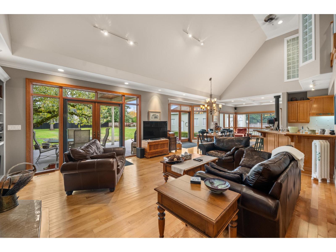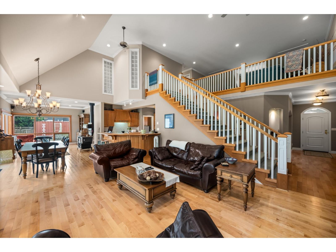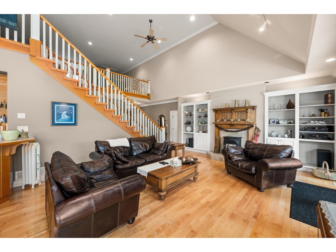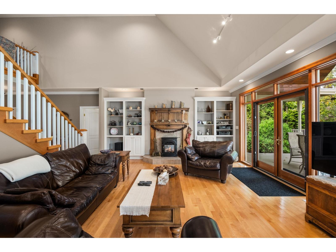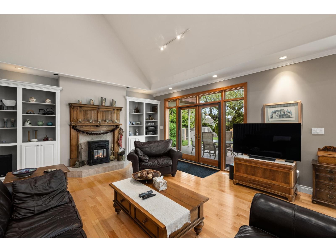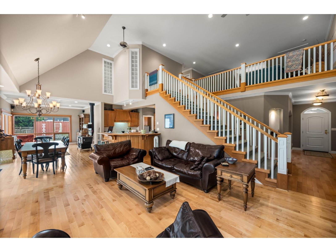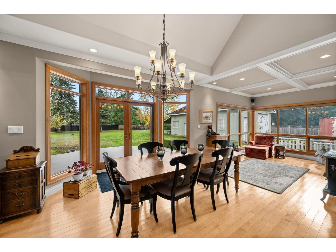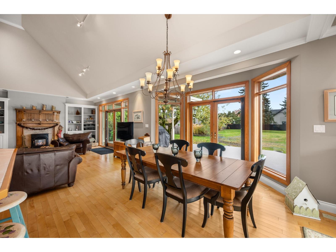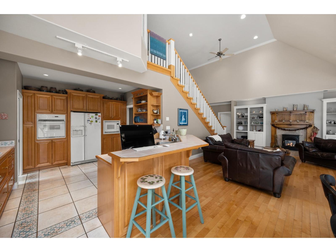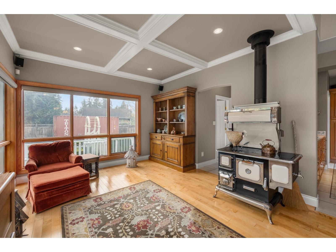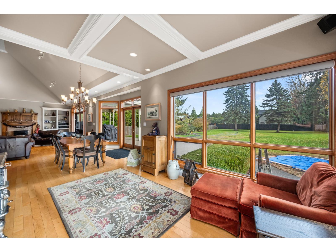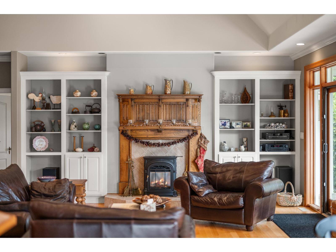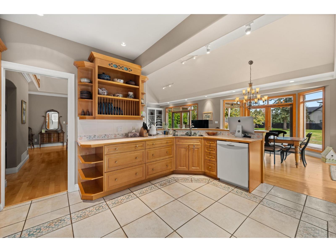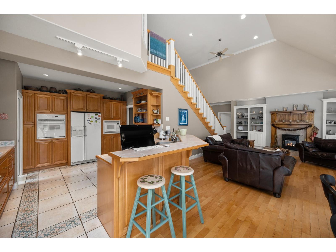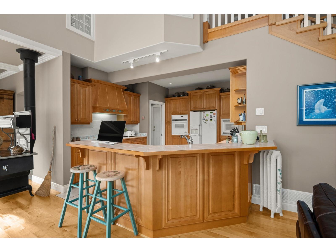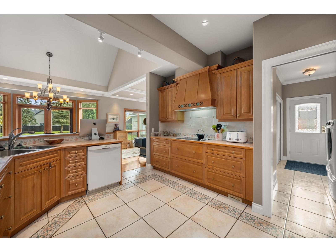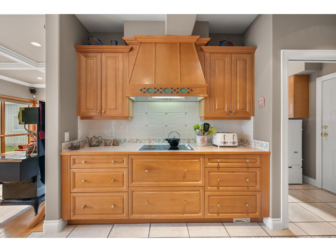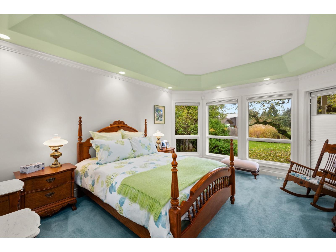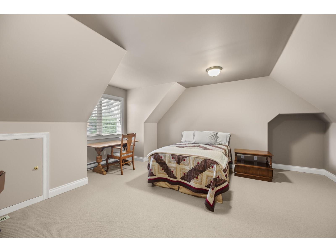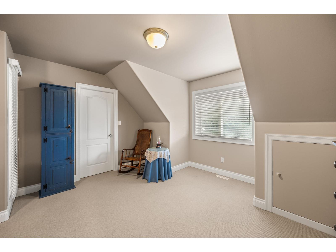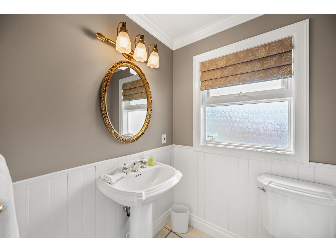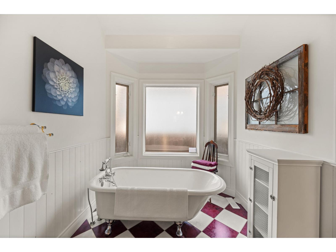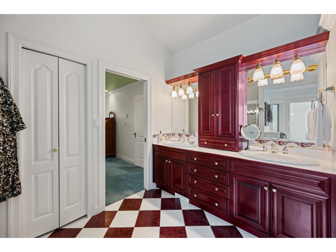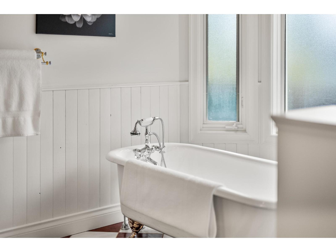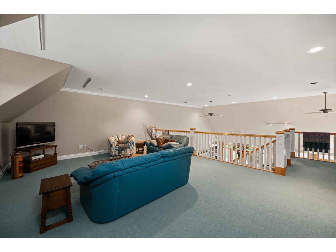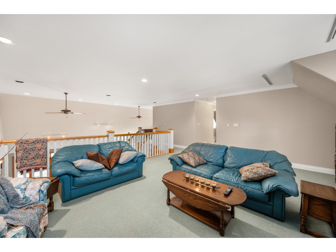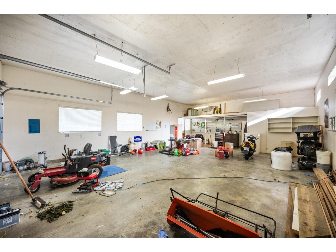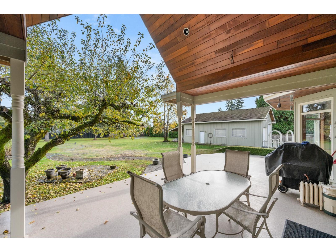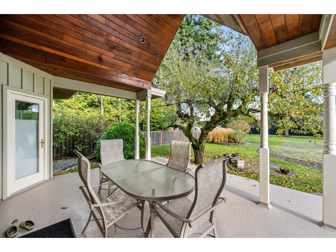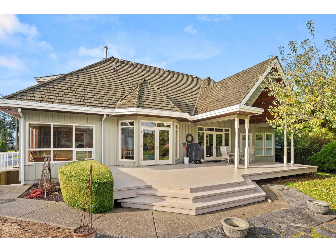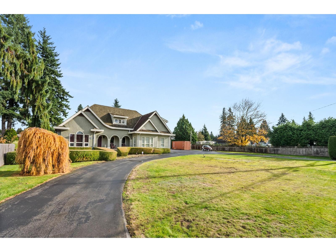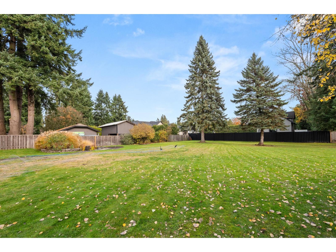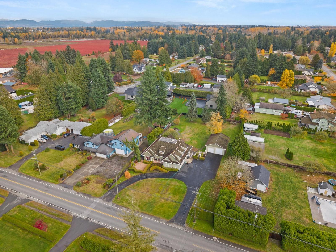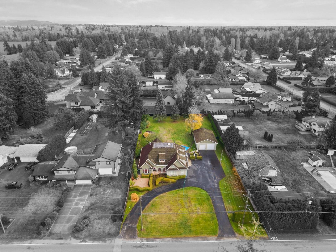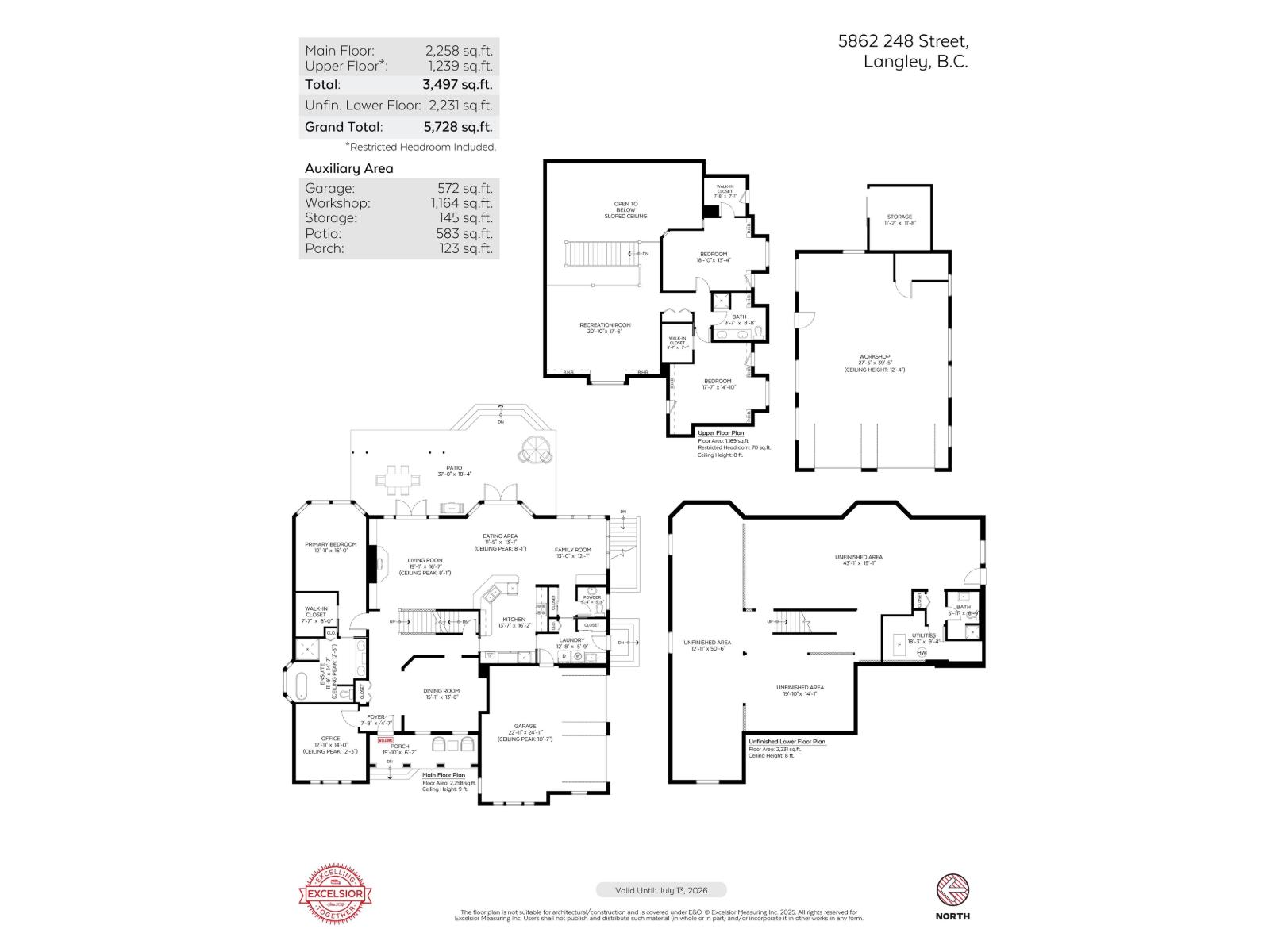3 Bedroom
4 Bathroom
5,728 ft2
2 Level
Fireplace
Air Conditioned
Forced Air
Sprinkler System
$2,775,000
Welcome to this stunning custom-built home! Bright & inviting, this open-concept two-story with a basement features a convenient primary suite on the main floor. The unfinished, light-filled basement with a separate entrance offers endless possibilities-perfect for a suite, studio, or recreation space. Set on a private, fenced 0.86-acre lot, the property combines space, tranquility, & beautifully landscaped gardens complete with inground sprinklers, ideal for entertaining or relaxing outdoors. Hardwood floors flow seamlessly through the main level, while a spacious loft upstairs adds flexibility for a home office or guest area. Enjoy year-round comfort with central A/C. A 1,130 sq. ft. shop provides ample room for hobbies or storage. Minutes to Otter Tral Winery, Hwy 1 & Krause Farms. (id:60626)
Property Details
|
MLS® Number
|
R3067071 |
|
Property Type
|
Single Family |
|
Neigbourhood
|
Salmon River Uplands |
|
Parking Space Total
|
10 |
|
Storage Type
|
Storage |
Building
|
Bathroom Total
|
4 |
|
Bedrooms Total
|
3 |
|
Age
|
28 Years |
|
Amenities
|
Air Conditioning, Storage - Locker |
|
Appliances
|
Washer, Dryer, Dishwasher, Microwave, Oven - Built-in, Range, Refrigerator, Central Vacuum |
|
Architectural Style
|
2 Level |
|
Basement Development
|
Finished |
|
Basement Features
|
Separate Entrance |
|
Basement Type
|
Full (finished) |
|
Construction Style Attachment
|
Detached |
|
Cooling Type
|
Air Conditioned |
|
Fireplace Present
|
Yes |
|
Fireplace Total
|
1 |
|
Fixture
|
Drapes/window Coverings |
|
Heating Fuel
|
Natural Gas |
|
Heating Type
|
Forced Air |
|
Size Interior
|
5,728 Ft2 |
|
Type
|
House |
|
Utility Water
|
Municipal Water |
Parking
Land
|
Acreage
|
No |
|
Landscape Features
|
Sprinkler System |
|
Sewer
|
Septic Tank |
|
Size Irregular
|
0.86 |
|
Size Total
|
0.86 Ac |
|
Size Total Text
|
0.86 Ac |
Utilities
|
Electricity
|
Available |
|
Natural Gas
|
Available |
|
Water
|
Available |

