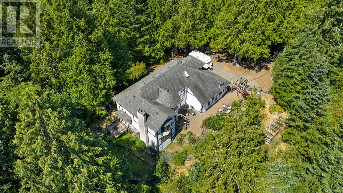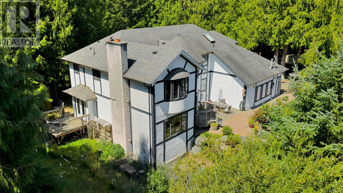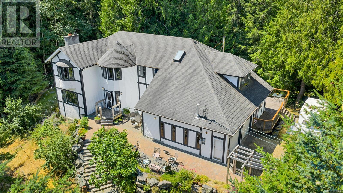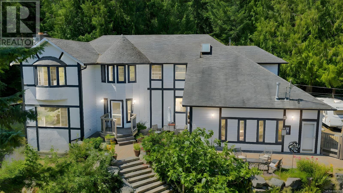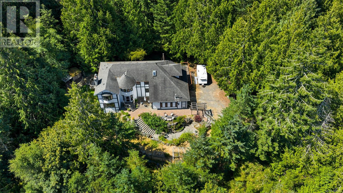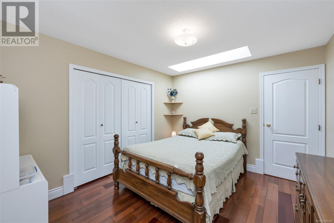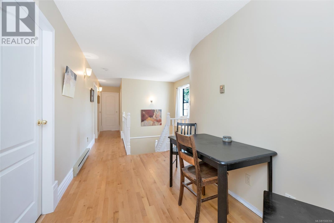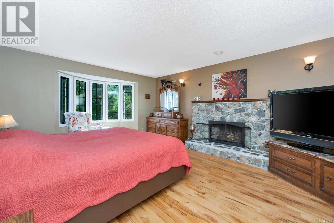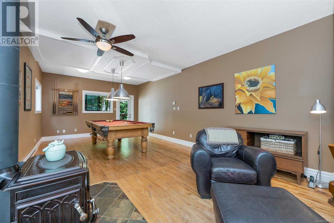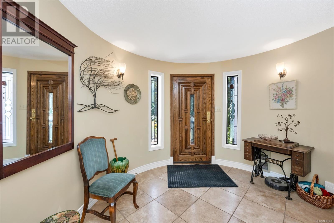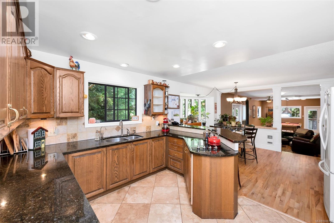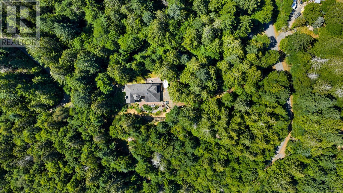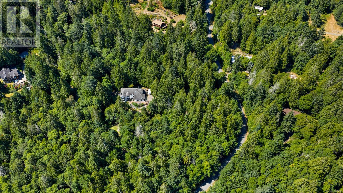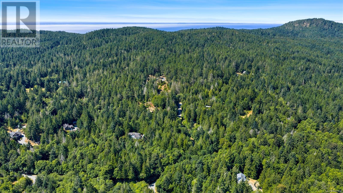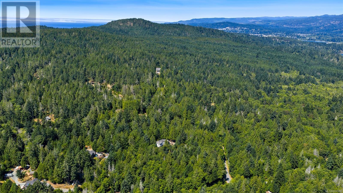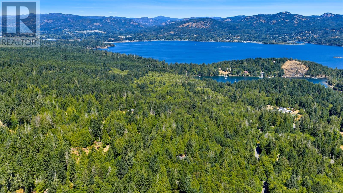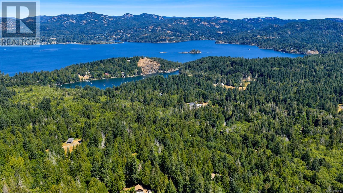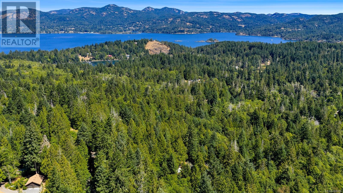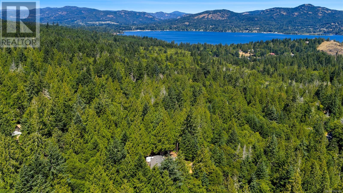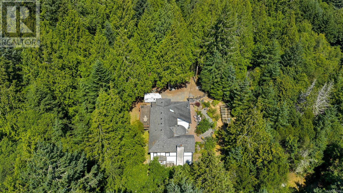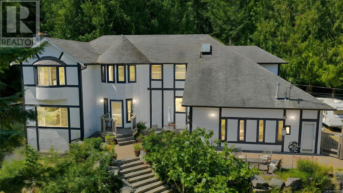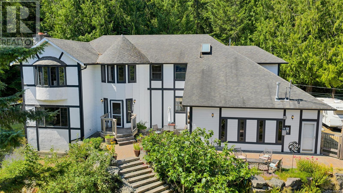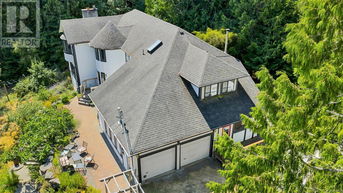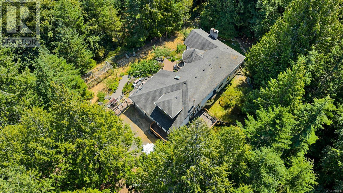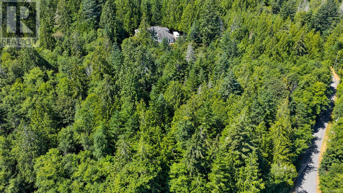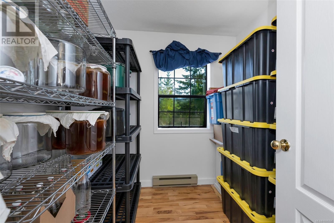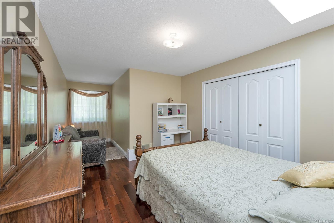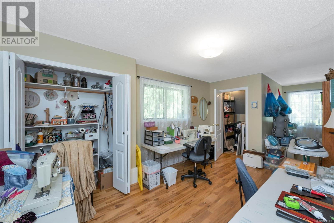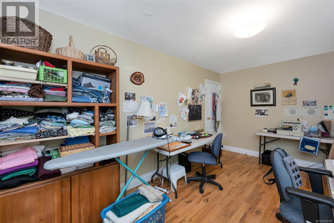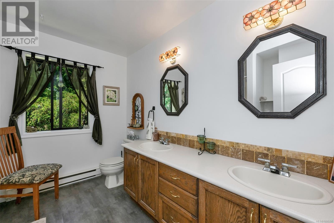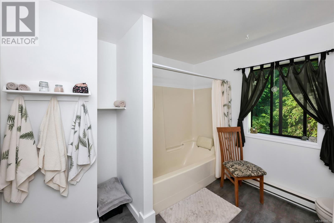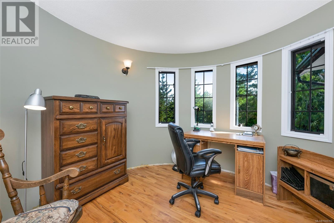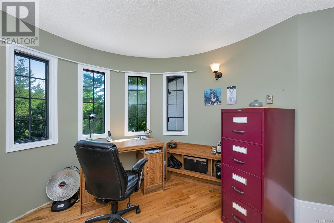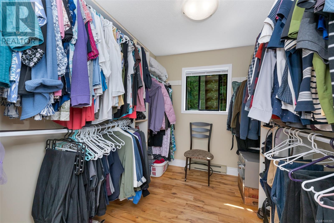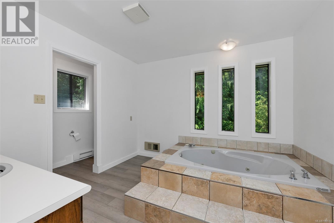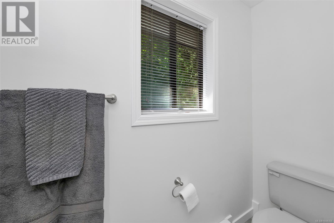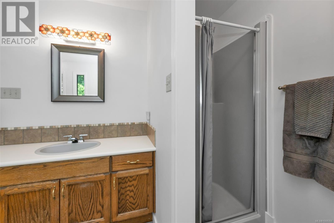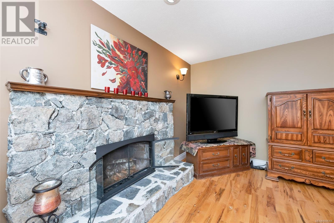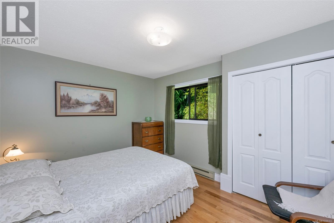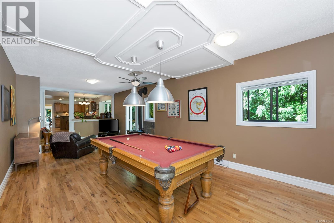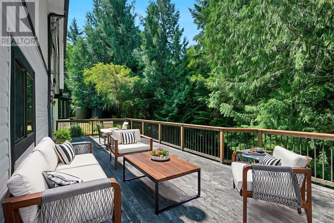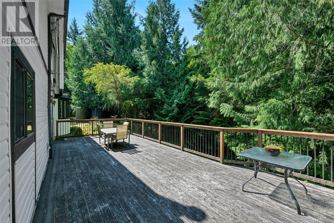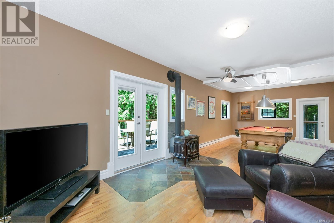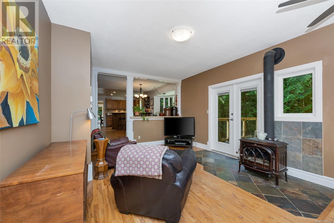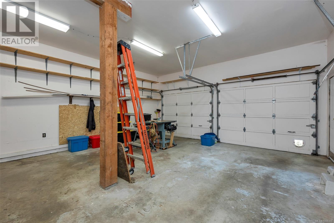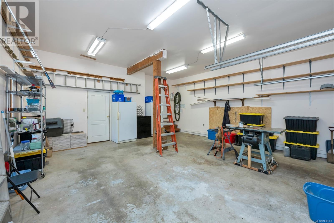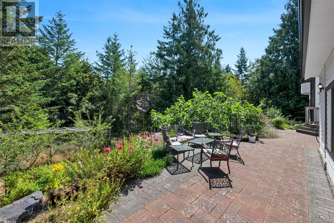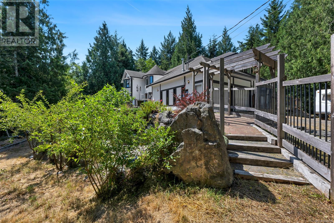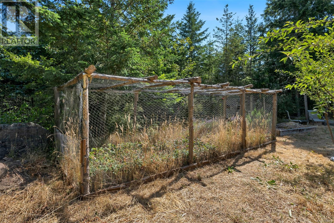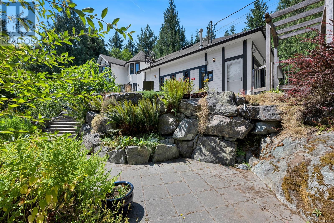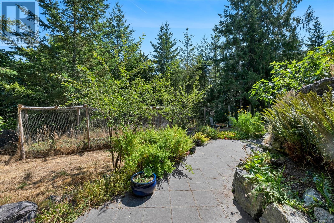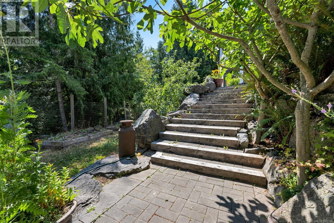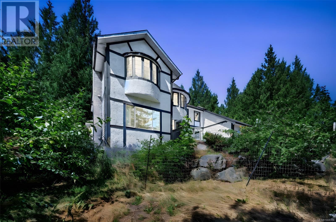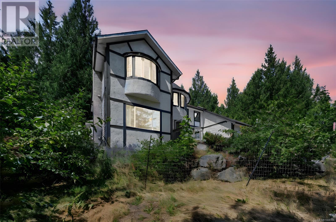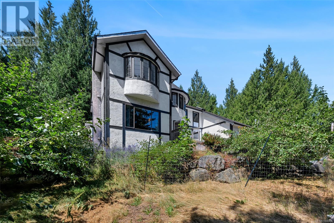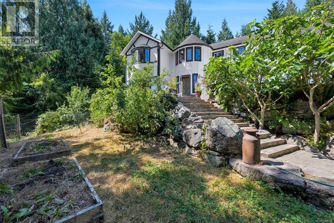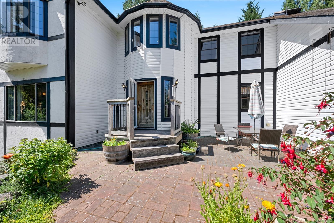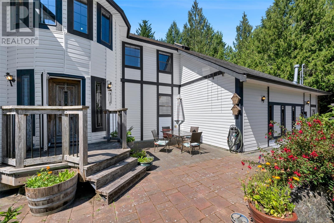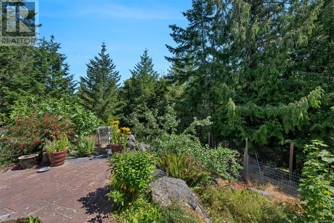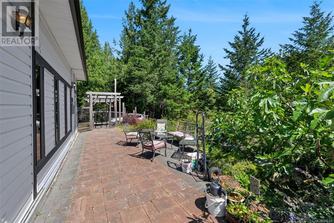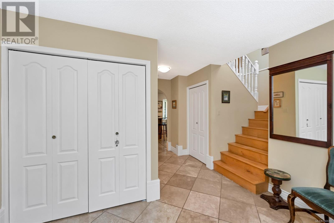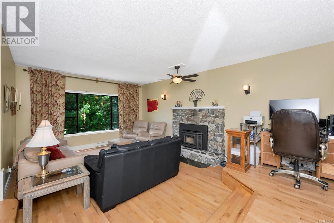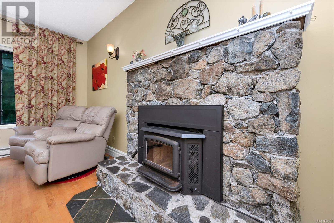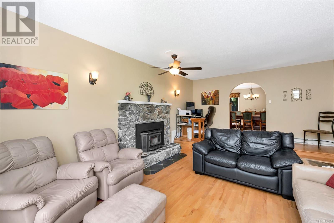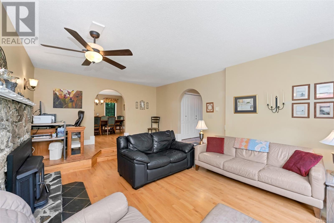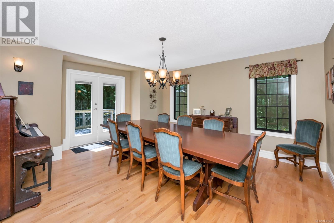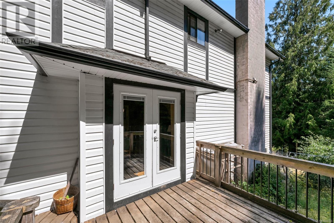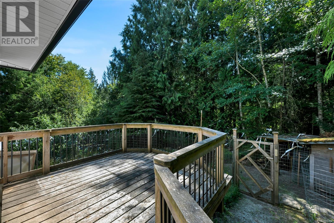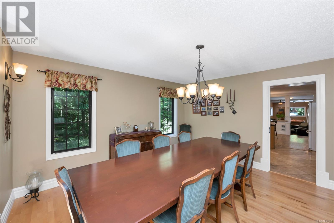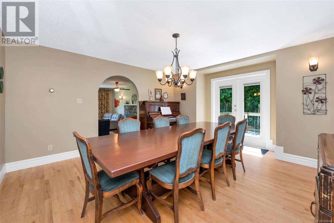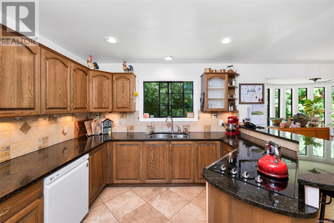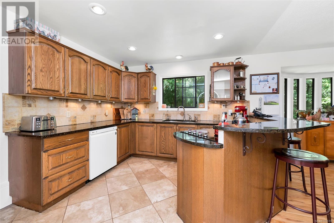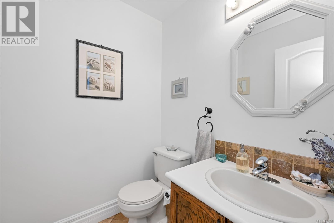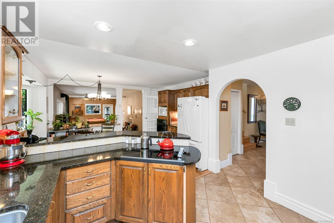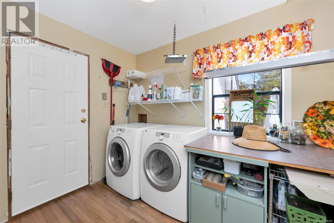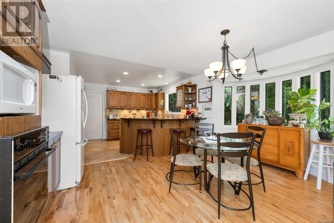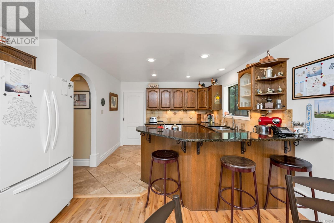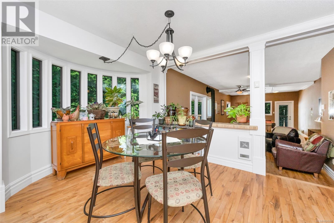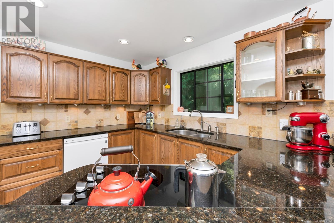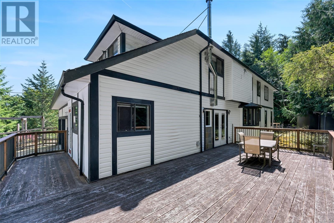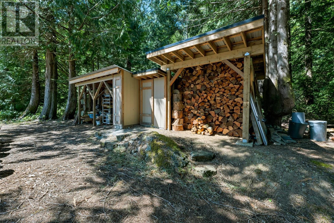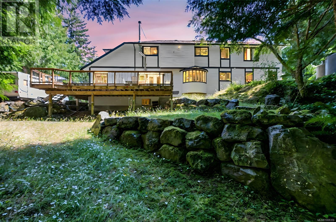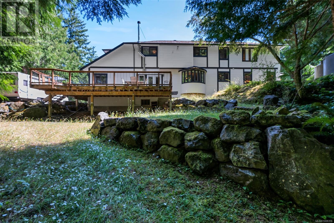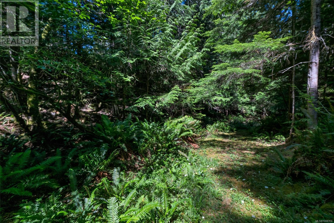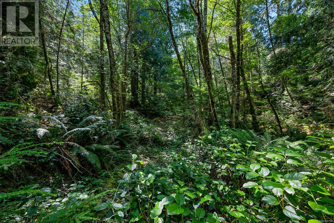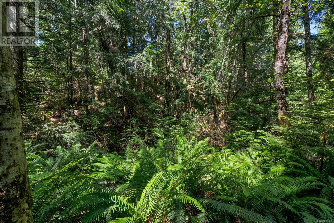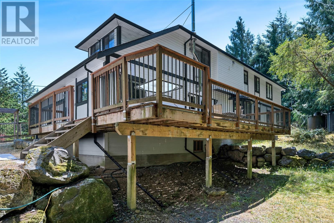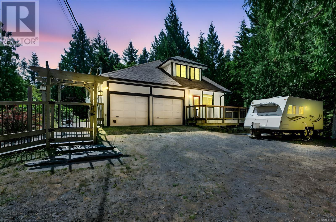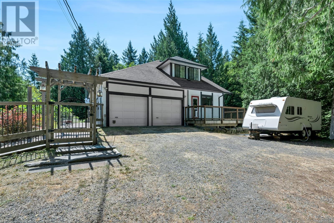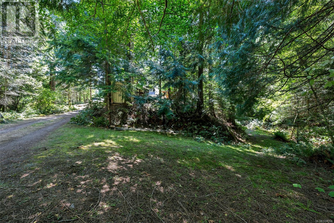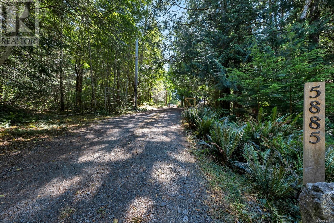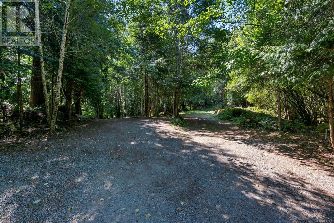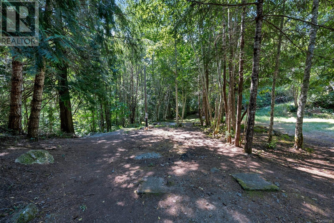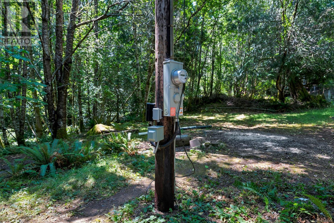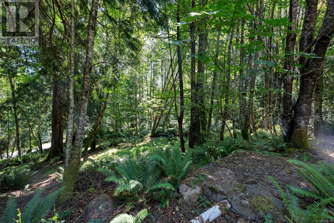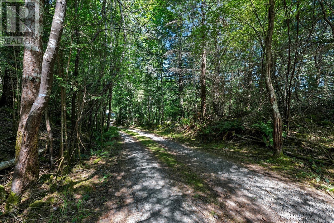5885 Jupiter Pl Sooke, British Columbia V9Z 1B4
4 Bedroom
3 Bathroom
3,609 ft2
Tudor
Fireplace
None
Baseboard Heaters
Acreage
$1,250,000
If you’ve been looking for a place in the country away from the hustle and bustle yet still a short commute to Victoria, this 4.17-acre property could be the one. Next to East Sooke Park and nestled in old growth forest, it offers rare peace, privacy, and natural beauty with a creek and pond. The land is fenced with raised garden beds, fruit trees, and stone patios safe from deer. A bonus second fully serviced lot provides exciting options: mortgage helper, guest cottage, studio, or home business. The spacious 3,609 sq ft home has 4+ bedrooms and flexibility for family living or multi-use such as B&B, daycare, small farm, or retreat. A rare gem offering connection to nature with convenience. (id:60626)
Property Details
| MLS® Number | 1008356 |
| Property Type | Single Family |
| Neigbourhood | East Sooke |
| Features | Acreage, Private Setting, Wooded Area, Corner Site, Irregular Lot Size, Rocky, Sloping, Other |
| Parking Space Total | 4 |
| Plan | Vip47152 |
| Structure | Shed |
| View Type | Mountain View, Valley View |
Building
| Bathroom Total | 3 |
| Bedrooms Total | 4 |
| Architectural Style | Tudor |
| Constructed Date | 1990 |
| Cooling Type | None |
| Fireplace Present | Yes |
| Fireplace Total | 3 |
| Heating Fuel | Electric, Wood |
| Heating Type | Baseboard Heaters |
| Size Interior | 3,609 Ft2 |
| Total Finished Area | 3144 Sqft |
| Type | House |
Land
| Acreage | Yes |
| Size Irregular | 4.17 |
| Size Total | 4.17 Ac |
| Size Total Text | 4.17 Ac |
| Zoning Description | S |
| Zoning Type | Residential |
Rooms
| Level | Type | Length | Width | Dimensions |
|---|---|---|---|---|
| Second Level | Bathroom | 9'5 x 9'6 | ||
| Second Level | Ensuite | 15'7 x 9'6 | ||
| Second Level | Primary Bedroom | 13'9 x 19'2 | ||
| Second Level | Office | 13' x 10' | ||
| Second Level | Other | 14'2 x 3'2 | ||
| Second Level | Storage | 7'1 x 6'10 | ||
| Second Level | Bedroom | 12'10 x 9'6 | ||
| Second Level | Bedroom | 15'3 x 9'6 | ||
| Second Level | Bedroom | 11'11 x 10'3 | ||
| Main Level | Laundry Room | 9'5 x 9'0 | ||
| Main Level | Dining Nook | 9'0 x 13'3 | ||
| Main Level | Bathroom | 5'7 x 4'7 | ||
| Main Level | Games Room | 28'11 x 12'11 | ||
| Main Level | Kitchen | 12'3 x 11'2 | ||
| Main Level | Dining Room | 16'0 x 14'3 | ||
| Main Level | Living Room | 13'9 x 20'1 | ||
| Main Level | Entrance | 11'10 x 9'5 |
Contact Us
Contact us for more information

